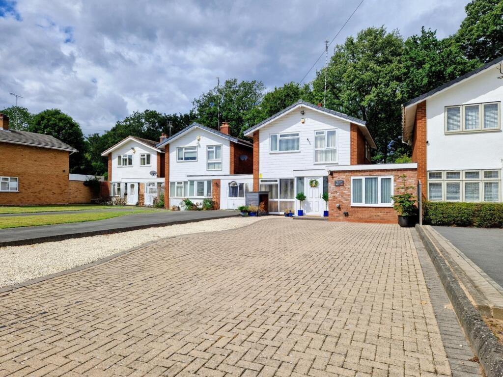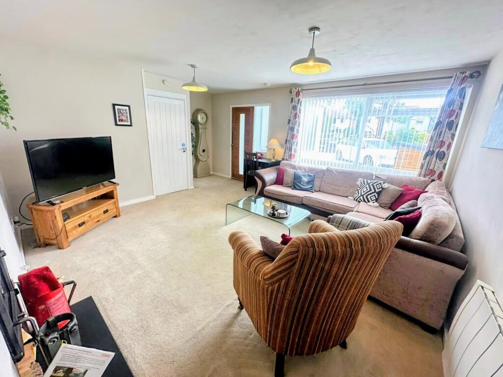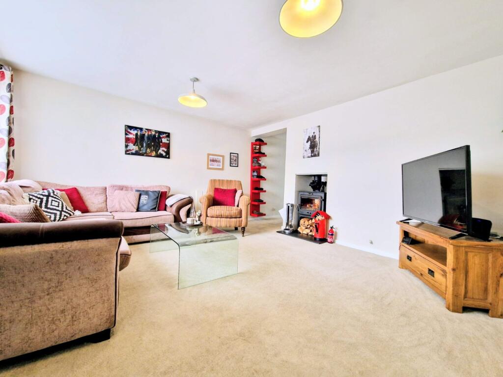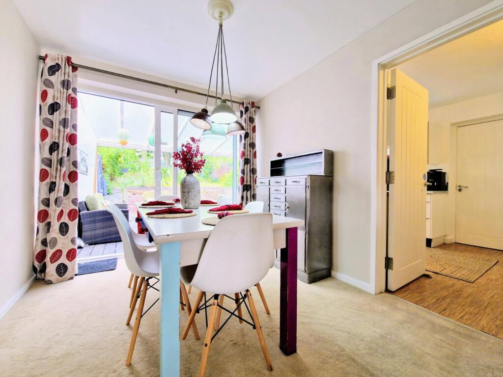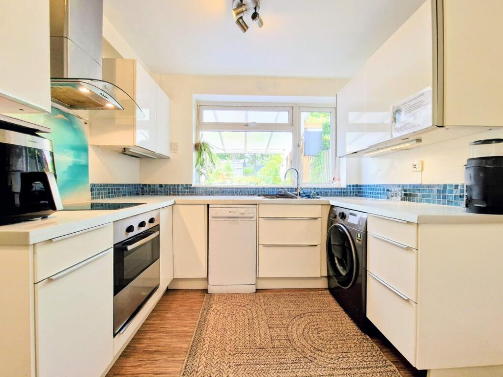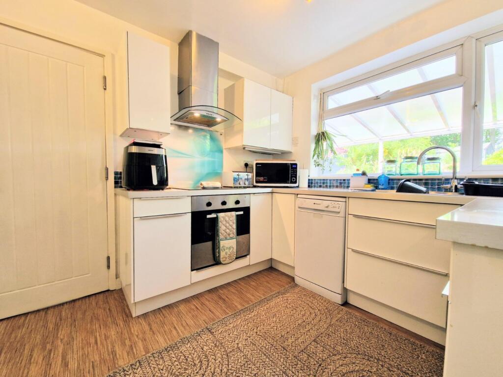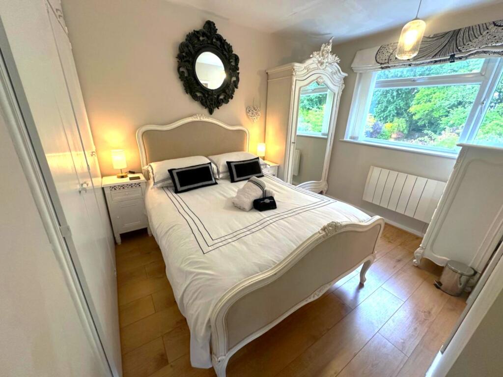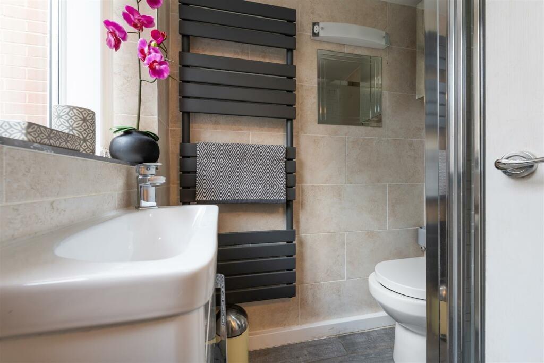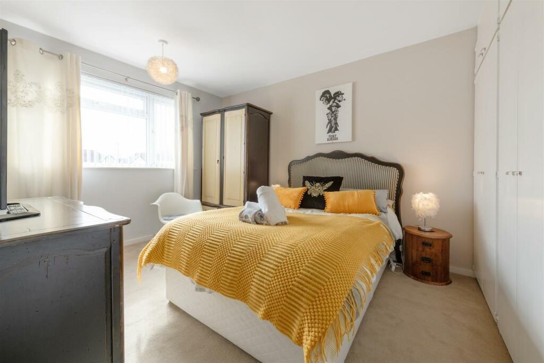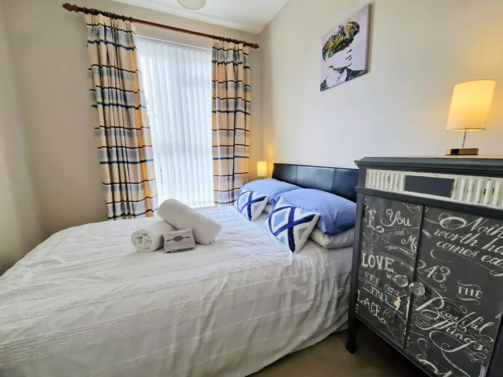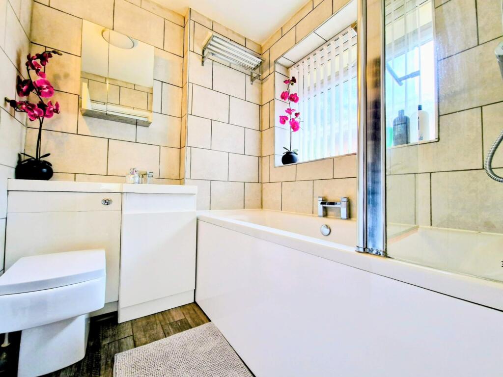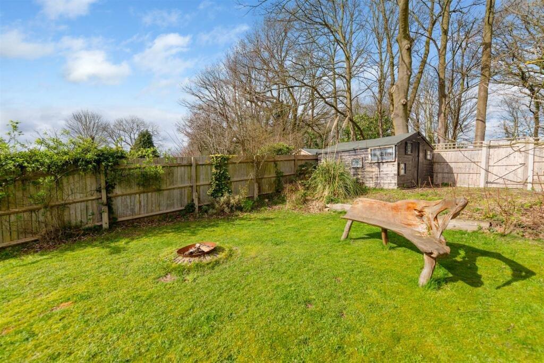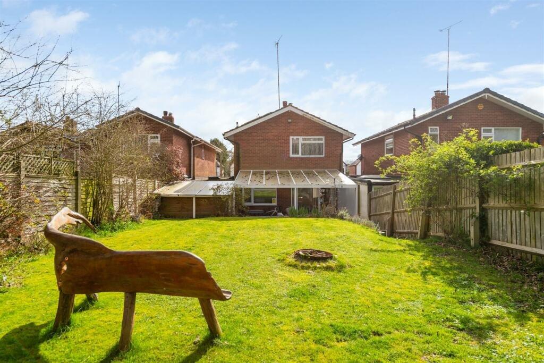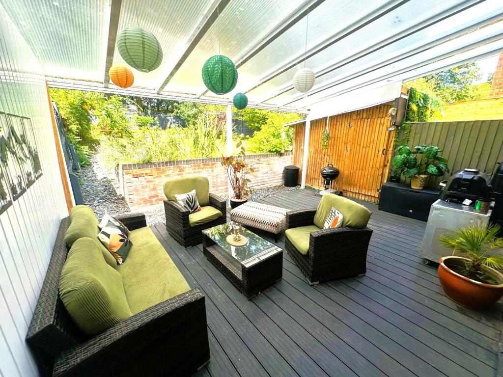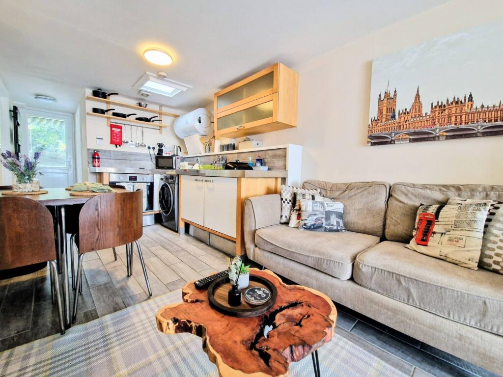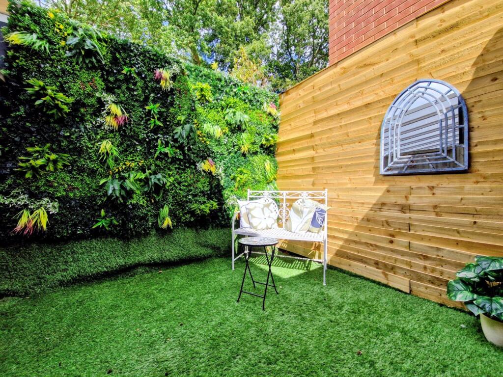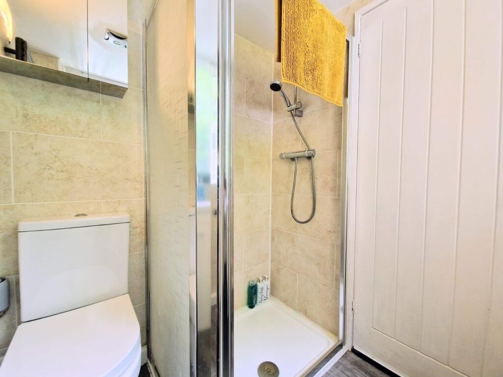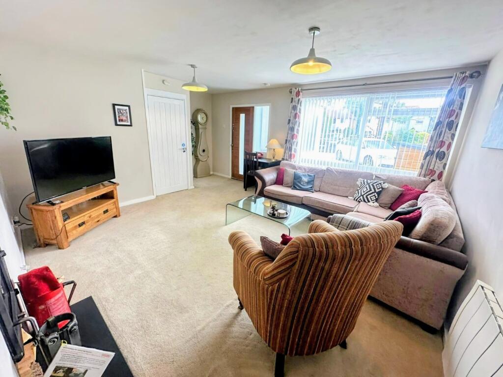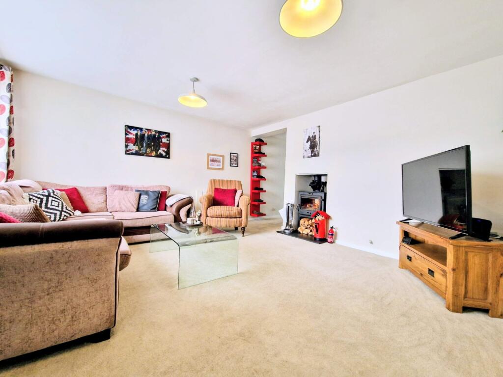Lugtrout Lane, Catherine-De-Barnes, Solihull, B91
Property Details
Bedrooms
3
Bathrooms
3
Property Type
Link Detached House
Description
Property Details: • Type: Link Detached House • Tenure: Freehold • Floor Area: N/A
Key Features: • Link Detached House + Studio Annex • Airbnb Opportunity • Contemporary Bathrooms • Mooring Potential To Rear • Large Driveway • No Upward Chain • Generous Living Space • Low Maintenance Garden
Location: • Nearest Station: N/A • Distance to Station: N/A
Agent Information: • Address: 6-8, Drury Lane Solihull B91 3BD
Full Description: A stunning family home in Catherine-de-Barnes that comes with its own business opportunity! Three bedroom link detached house with a Studio Annex to side. This is a rare opportunity to acquire a stunning three bedroom link detached house with the added bonus of a studio annex, perfect for those looking to generate a passive income or have a requirement for multi-generational living.Pull up on the copiously sized driveway before entering into the property, slip off your shoes in the porch which leads into the generously sized family living room, offering space for a three piece suite and additional furniture. A statement log burner divides the lounge and the dining room adding a touch of contemporary open plan living.The dining room sits adjacent to the kitchen providing potential to knock through and create an open plan space to rear. The kitchen is fitted with a range of wall and base units with work surfaces over contributing storage and preparation space as well as housing integrated appliances. To the rear is a stunning under cover sun deck, perfect for al-fresco dining, family BBQs and late night drinks, whatever the weather. Leading to mainly laid to lawn enclosed by fencing. A gate to the top of the garden leads to the canal with the opportunity to moor your own boat.On the first floor are three generous bedrooms, the master offers built in wardrobes and its own en-suite shower room, bedroom two also includes built in wardrobes whilst bedroom three has space for freestanding furniture. A family bathroom is accessible from the landing and is fitted with w.c, wash hand basin and bath with shower over. What was originally the garage has been converted into a self-contained annex. The studio layout offers bedroom, living and dining space all in one with a full sized fitted kitchen. It also benefits from a sleek shower room and its own low maintenance botanical garden. The current owners rent this out via Airbnb and further details on revenue can be provided.Council Tax Band: ETenure: FreeholdParking Arrangements: DrivewayProperty Construction: StandardElectricity Supply: Mains & SolarWater Supply: MainsSewerage: MainsHeating Supply: Electric - Could be reconnected to GasBroadband: Refer to OfcomMobile Signal Coverage: Refer to OfcomBuilding Safety Issues: N/ARestrictions: N/ARights And Easements: NoneFlood Risks Or Previous Flooding: N/APast Or Present Planning Permissions Or Applications: Refer to planning portalIs the property located in a Coalfield Or Mining Area: NoAGENTS NOTE: We have not tested any of the electrical, central heating or sanitaryware appliances. Purchasers should make their own investigations as to the workings of the relevant items. Floor plans are for identification purposes only and not to scale. All room measurements and mileages quoted in these sales particulars are approximate. In line with The Money Laundering Regulations 2007 we are duty bound to carry out due diligence on all our clients to confirm their identity. Rather than traditional methods in which you would have to produce multiple utility bills and a photographic ID we use an electronic verification system. This system allows us to verify you from basic details using electronic data, however it is not a credit check of any kind so will have no effect on you or your credit history.FIXTURES AND FITTINGS: All those items mentioned in these particulars by way of fixtures and fittings are deemed to be included in the sale price. Others, if any, are excluded. However, we would always advise that this is confirmed by the purchaser at the point of offer.BrochuresParticulars
Location
Address
Lugtrout Lane, Catherine-De-Barnes, Solihull, B91
City
Hampton in Arden
Features and Finishes
Link Detached House + Studio Annex, Airbnb Opportunity, Contemporary Bathrooms, Mooring Potential To Rear, Large Driveway, No Upward Chain, Generous Living Space, Low Maintenance Garden
Legal Notice
Our comprehensive database is populated by our meticulous research and analysis of public data. MirrorRealEstate strives for accuracy and we make every effort to verify the information. However, MirrorRealEstate is not liable for the use or misuse of the site's information. The information displayed on MirrorRealEstate.com is for reference only.
