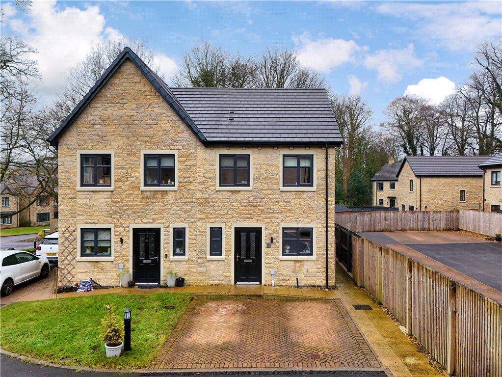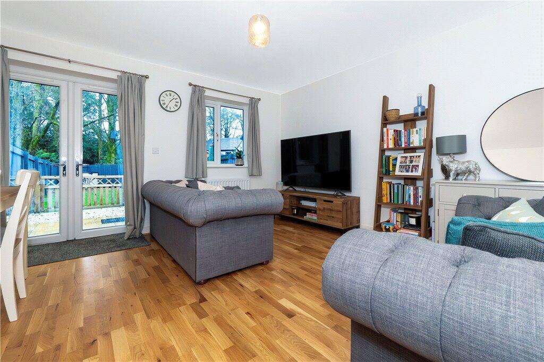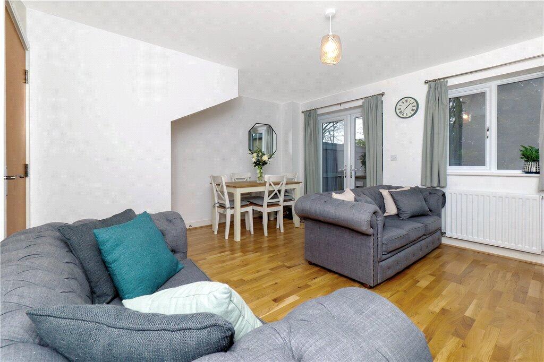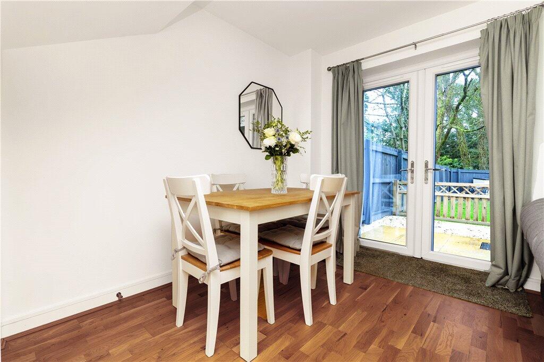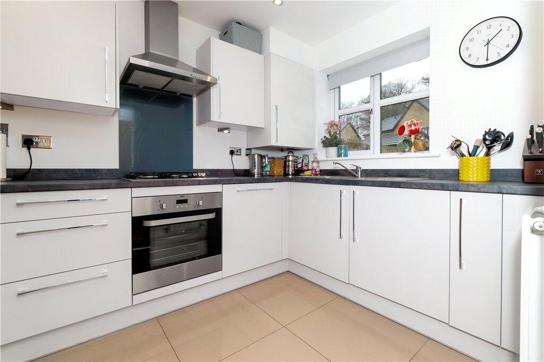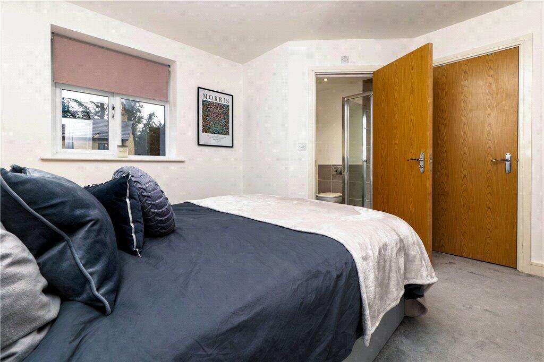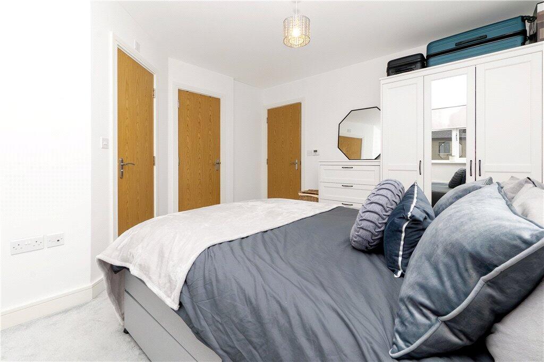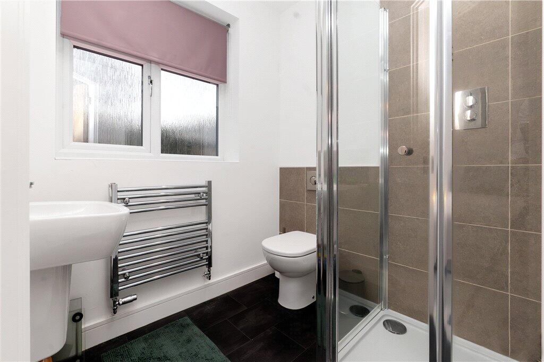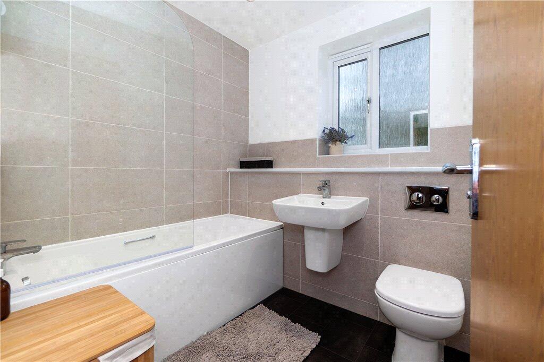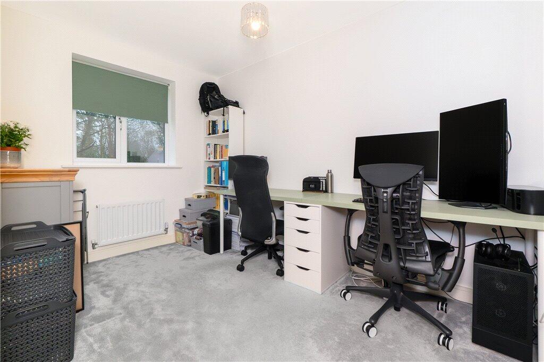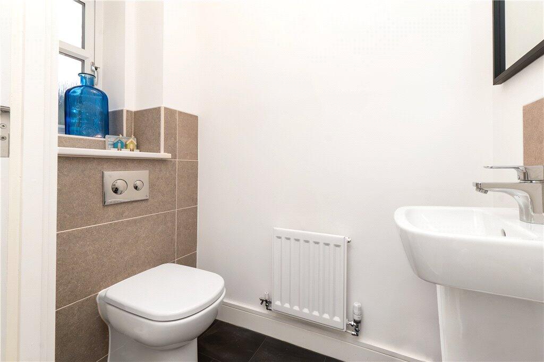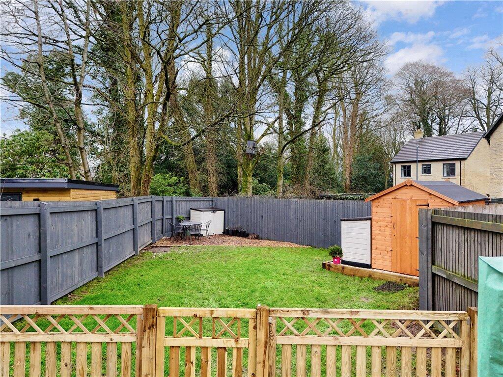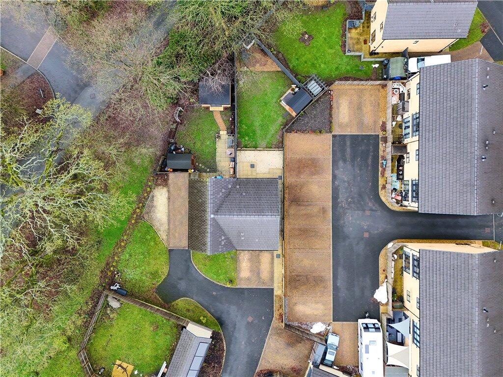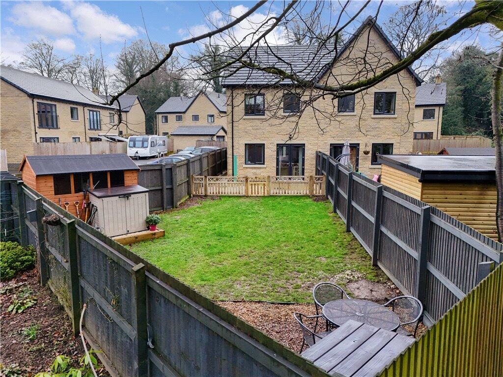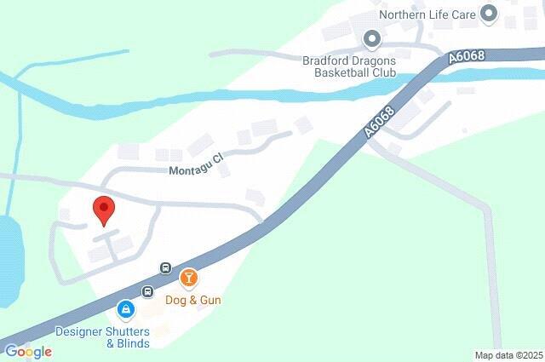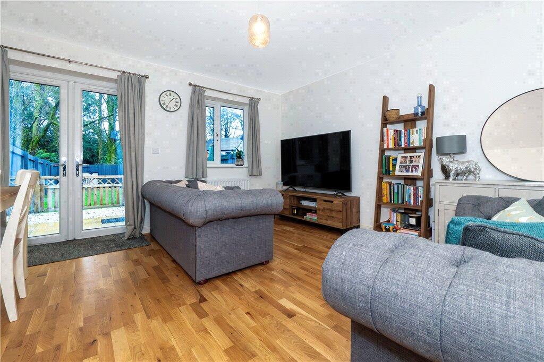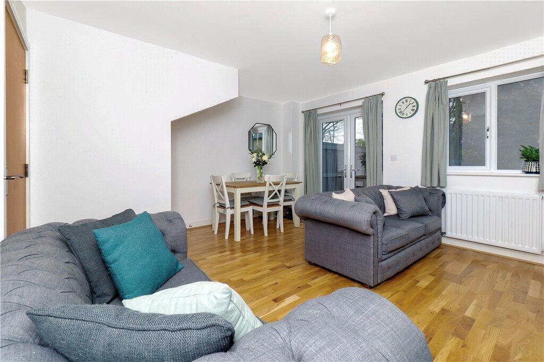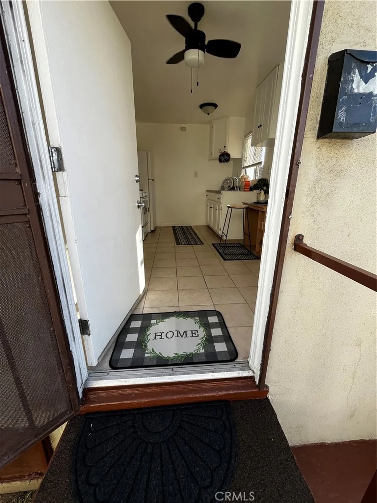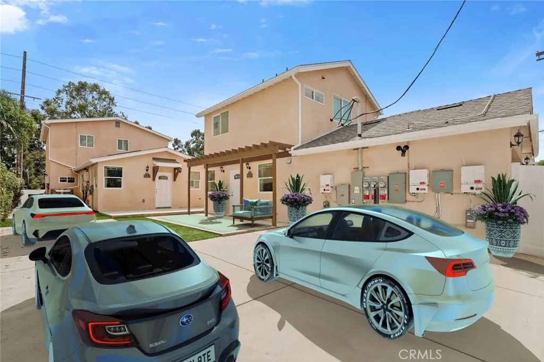Lund Avenue, Glusburn, North Yorkshire, BD20
Property Details
Bedrooms
2
Bathrooms
2
Property Type
Semi-Detached
Description
Property Details: • Type: Semi-Detached • Tenure: N/A • Floor Area: N/A
Key Features: • Two bedroom semi-detached • Good sized private rear garden • Off street parking for two cars • Modern kitchen and appliances • Well-presented accommodation • Bathroom and ensuite
Location: • Nearest Station: N/A • Distance to Station: N/A
Agent Information: • Address: 32 Sheep Street, Skipton, BD23 1HX
Full Description: A modern, superbly presented two bedroomed, semi-detached house in the quiet and popular area of Glusburn on the Malsis Estate. Offering two bedrooms, two bathrooms, parking to the front and a good sized rear garden.
Enter through a composite door with glass panels into a hallway with engineered Oak floor and providing access to all principal rooms. Off the hall is a downstairs two piece suite with wash hand basin, concealed cistern w.c., radiator and window to the front. The kitchen offers a selection of modern grey wall, drawer and base units with worktop surfaces over, one and half stainless steel sink, integrated fridge/freezer, dishwasher, washing machine, oven, hob and extractor above, a concealed boiler, fully tiled flooring, radiator and a window to the front. Onto the living room with engineered Oak flooring, understairs storage cupboard, radiator, a window and French doors lead out to the rear and garden.To the first floor with bedroom to the front with storage cupboard above the stairs bulk head and en-suite with three piece suite comprising of, shower cubicle, wash hand basin, w.c., heated towel rail and window to the front. Bedroom two has a window to the rear overlooking the garden. The house bathroom includes a bath with shower over, part tiled walls, wash hand basin, concealed cistern w.c., chrome heated towel rail and vinyl flooring. To the front of the property is a block paved driveway with parking for two vehicles, there is access down the side of the property to the rear. To the rear is a paved patio, lawn, raised shed and gravelled section with a seating area.• North Yorkshire Council• Council Tax Band CTenure, Services & Parking • Freehold• Mains electricity, water, drainage and gas are installed. Domestic heating is from a gas fired boiler.• Blocked paved driveway providing parking.Internet & Mobile CoverageThe Ofcom website shows internet available from at least 1 provider. Outdoor mobile coverage (excl 5G) likely from at least 1 of the UK’s 4 main providers. Results are predictions not a guarantee & may differ subject to circumstances, exact location & network outages Flooding Check for flooding in England - GOV.UK indicate the long term flood risks for this property are: - Surface Water - Very low; Rivers & the Sea - Very low; Groundwater - Flooding from groundwater is unlikely in this area; Reservoir - Flooding from reservoirs is unlikely in this area.Malsis is on the westerly edge of Glusburn village. Within Glusburn there is a primary school and everyday shops, with nearby Crosshills (one and a half miles) offering wider shopping, recreational and social amenities, as well as South Craven Secondary School. The nearby bus stop offers regular travel to Burnley/Colne/Keighley/Skipton, with railway stations at Cononley (three miles) and Steeton/Silsden (just over three miles) for links to Bradford, Leeds and London Kings Cross.
Proceeding through Cross Hills to Glusburn. The Dog and Gun pub will be seen on the left-hand side, take the right hand turning opposite this into the development. Then take the first left onto Lund Avenue, continue along, follow the road round to the right where the property is located in a quiet cul de sac on the right identified by our Dacre, Son & Hartley 'For Sale' board.BrochuresParticulars
Location
Address
Lund Avenue, Glusburn, North Yorkshire, BD20
City
Glusburn and Cross Hills
Features and Finishes
Two bedroom semi-detached, Good sized private rear garden, Off street parking for two cars, Modern kitchen and appliances, Well-presented accommodation, Bathroom and ensuite
Legal Notice
Our comprehensive database is populated by our meticulous research and analysis of public data. MirrorRealEstate strives for accuracy and we make every effort to verify the information. However, MirrorRealEstate is not liable for the use or misuse of the site's information. The information displayed on MirrorRealEstate.com is for reference only.
