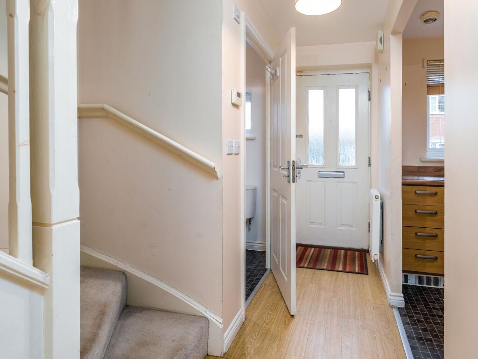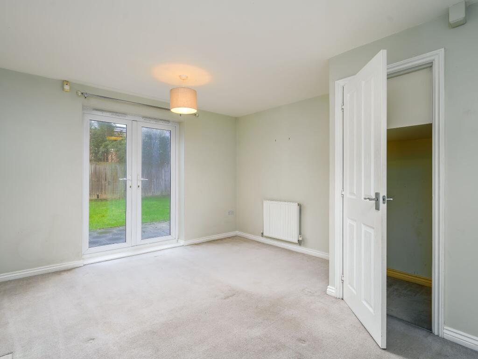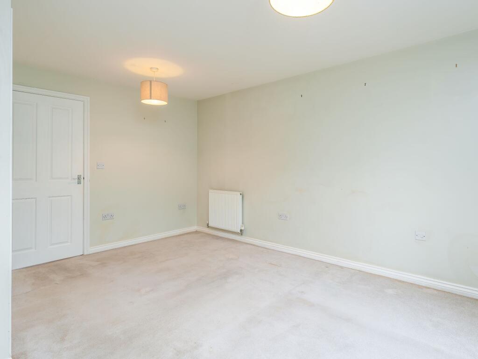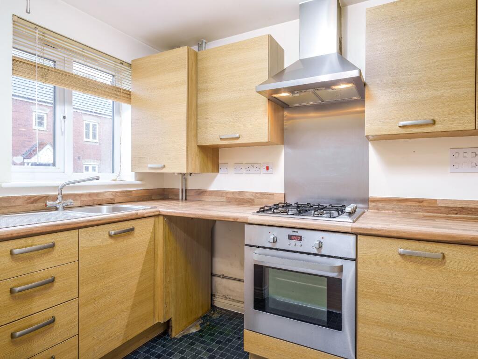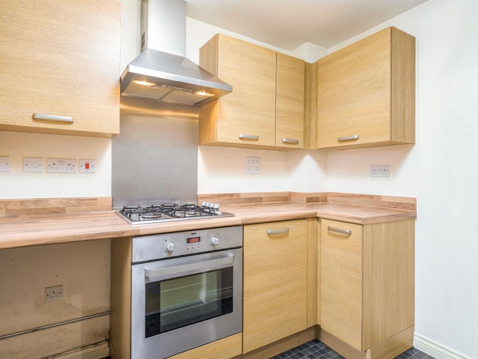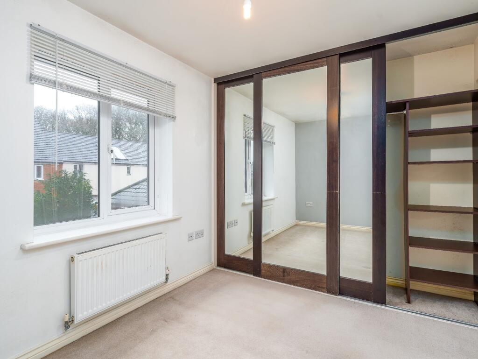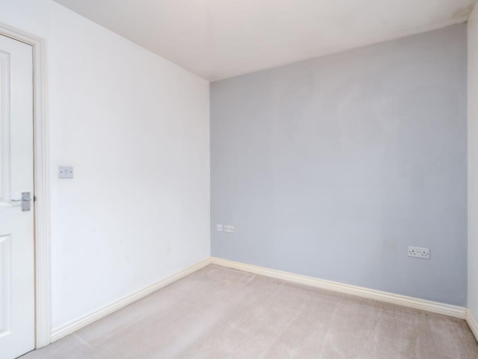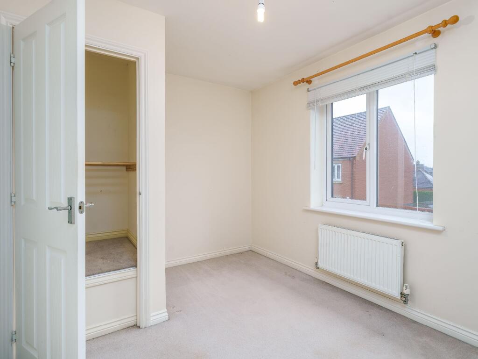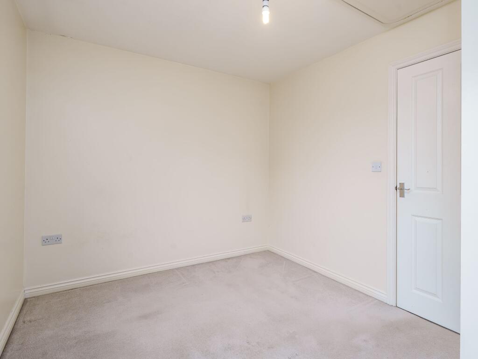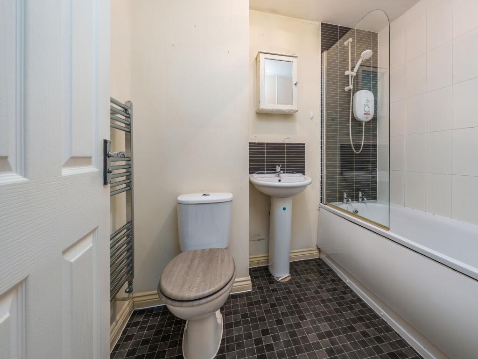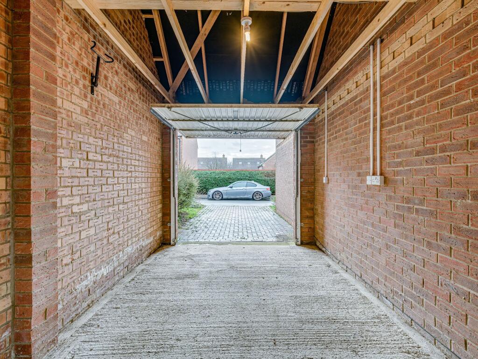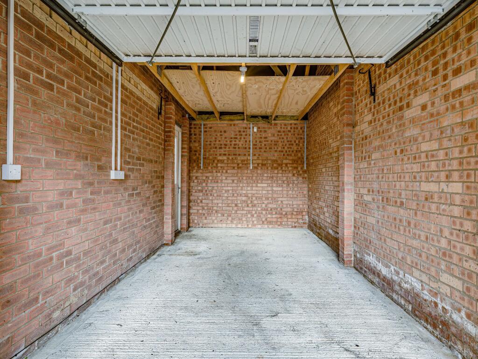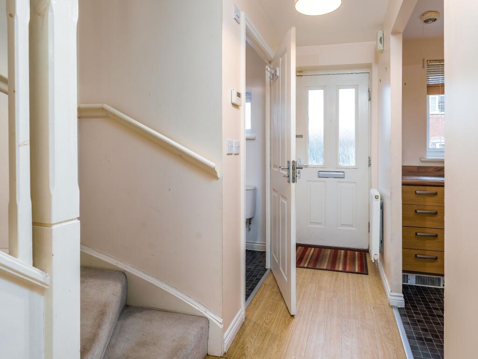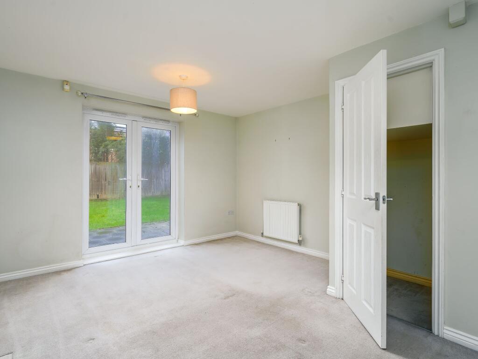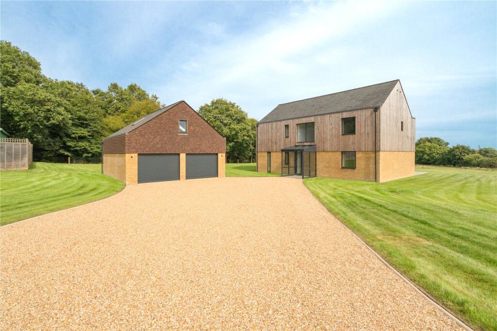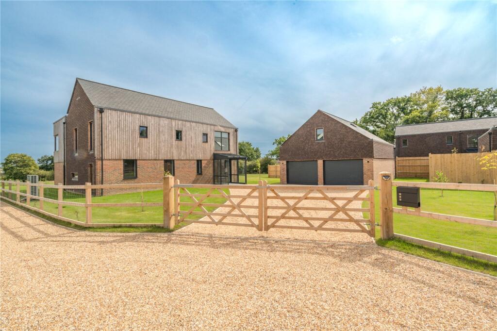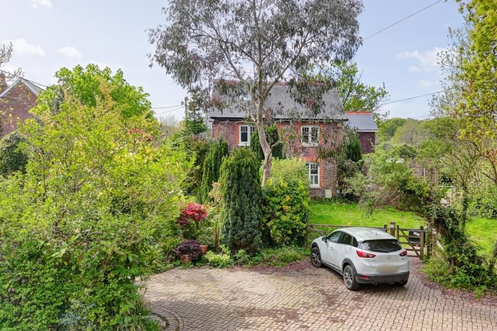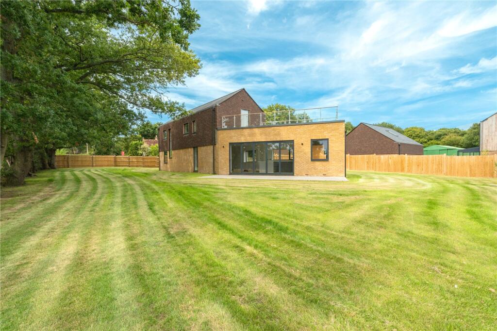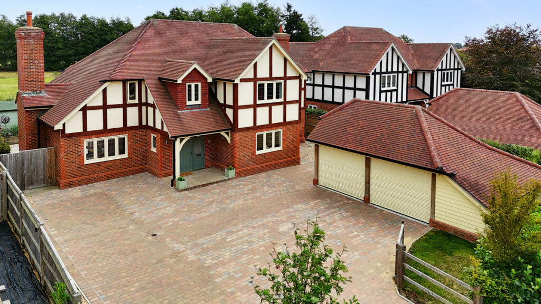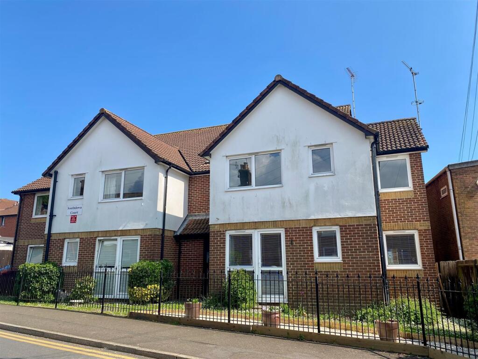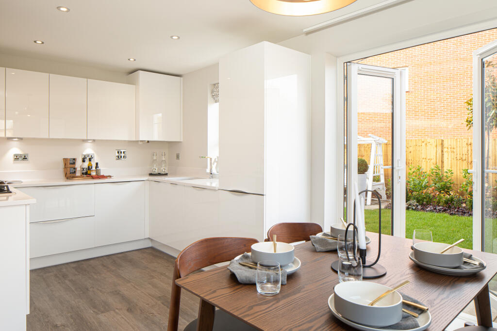Lundy Walk, Hailsham
Property Details
Bedrooms
2
Bathrooms
1
Property Type
Semi-Detached
Description
Property Details: • Type: Semi-Detached • Tenure: N/A • Floor Area: N/A
Key Features: • EXPANSIVE VIRTUAL TOUR (Inside & Outside) • NORTH HAILSHAM • RESIDENTIAL AREA • CLOAKROOM • GARDENS FRONT & REAR • DRIVEWAY PARKING • GARAGE • NO ONWARD CHAIN
Location: • Nearest Station: N/A • Distance to Station: N/A
Agent Information: • Address: 13 Station Road, Hailsham, BN27 2BE
Full Description: If you need to move quickly, this modern semi-detached home could be ideal! It includes a garage with a block-paved driveway, a living room with double doors to a garden, a well-designed kitchen, a cloakroom, a bathroom with a shower unit, and built-in storage in the bedrooms. Chain Free.Council Tax Band: C (Wealden District Council)Tenure: FreeholdOutside FrontA small open front garden with an area of lawn and pathway leading to the entrance door with a canopy above. Block-paved driveway parking to the side.HallwayuPVC double-glazed entrance door. Staircase rising to the first floor with neutral-toned fitted carpets and a handrail. White ceiling with a pendant light fitting. Painted walls. Central heating radiator. White woodwork. Timberboard effect flooring.KitchenuPVC double-glazed window overlooking the front garden with a Venetian blind hung above. Single bowl stainless steel sink unit with a chrome trimmed mixer tap and drainer to the side. A range of warm toned, wood effect, kitchen storage units above and beneath a woodblock effect worktop. Four-ring gas hob with a stainless steel splashback and a matching filter hood above. Electric oven. Space and plumbing for washing machine. Space for a free-standing fridge freezer. Wall mounted gas fired central heating boiler concealed in a cabinet. White ceiling with a light fitting. Painted walls. White woodwork. Grey tile effect vinyl flooring.CloakroomuPVC double-glazed window overlooking the front garden. Close coupled WC. Pedestal wash basin with a tiled splashback. White ceiling with a light fitting and an extractor fan grill. Painted walls. Central heating radiator. White panelled door and woodwork. Grey tile effect vinyl flooring.Living RoomThis room measures approximately 4.4m at the widest point x 3.6m into the understairs cupboard recess.uPVC double-glazed patio doors opening into the rear garden. Built-in understairs storage cupboard. White ceiling with two pendant light fittings. Painted walls. Two central heating radiators. White panelled door and woodwork. Neutral-toned fitted carpets.LandingWhite painted banister with spindles. White ceiling with a pendant light fitting. Painted walls. Central heating radiator. White woodwork. Neutral-toned fitted carpets.Bedroom OneThis room measures approximately 3m plus built-in furniture recess x 2.5m at the widest point.uPVC double-glazed window overlooking the rear elevation with a Venetian blind hung above. Built-in, mirror fronted, bedroom storage unit with hanging rails and shelving. White ceiling with a pendant light fitting. Painted walls. Central heating radiator. White panelled door and woodwork. Neutral-toned fitted carpets.Bedroom TwoThis room measures approximately 3.6m into the cupboard recess x 2.6m at the widest point.uPVC double-glazed window overlooking the front elevation with a Venetian blind hung above. Built-in linen storage cupboard. White ceiling with a hatch to the roof void and a pendant light fitting. Painted walls. Central heating radiator. White panelled door and woodwork. Neutral-toned fitted carpets.BathroomPanelled bath with a separate electric shower unit and glass shower panel at one end. Close-coupled WC. Pedestal wash basin with a shaver socket above. White ceiling with a light fitting and an extractor fan grill. Painted walls with tiled splashbacks. Chrome-trimmed Ladder style heated towel rail. White panelled door and woodwork. Grey tile effect vinyl flooring.Outside RearMainly laid to lawn with a paved patio area leading to the garage back door. Timber fence enclosed.GarageInternal measurements are approximately 5.4m at the widest point x 2.6m at the widest point.A generous single garage with an Up & Over door to the block paved driveway in front. Red brick construction with timber trusswork and a concrete floor. Power and light connected.BrochuresBrochure
Location
Address
Lundy Walk, Hailsham
City
Hailsham
Features and Finishes
EXPANSIVE VIRTUAL TOUR (Inside & Outside), NORTH HAILSHAM, RESIDENTIAL AREA, CLOAKROOM, GARDENS FRONT & REAR, DRIVEWAY PARKING, GARAGE, NO ONWARD CHAIN
Legal Notice
Our comprehensive database is populated by our meticulous research and analysis of public data. MirrorRealEstate strives for accuracy and we make every effort to verify the information. However, MirrorRealEstate is not liable for the use or misuse of the site's information. The information displayed on MirrorRealEstate.com is for reference only.

