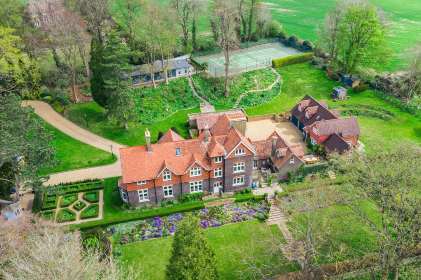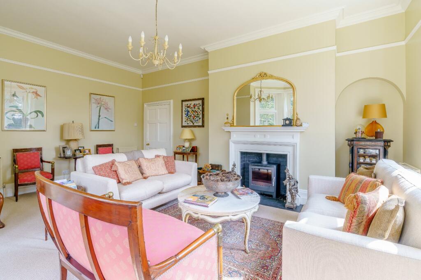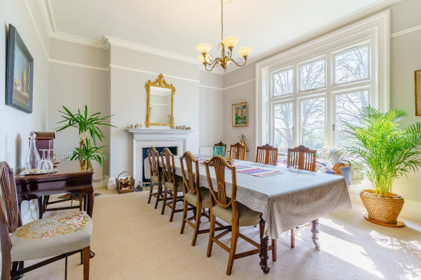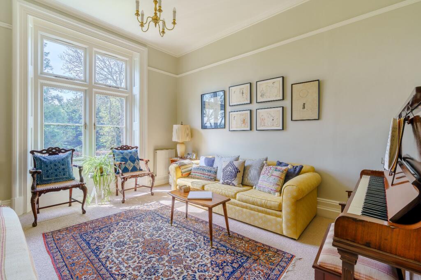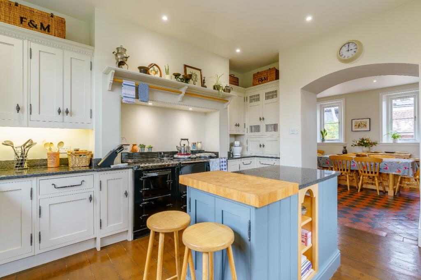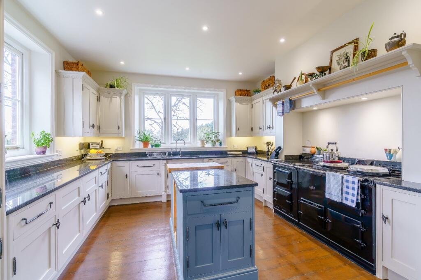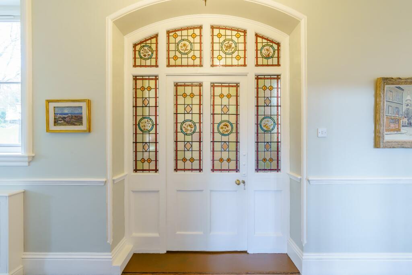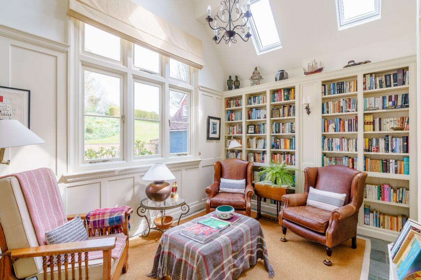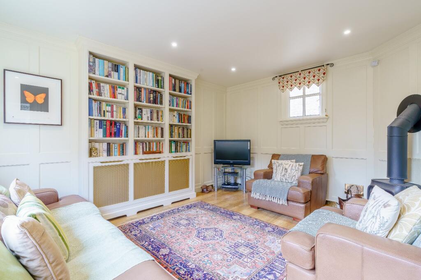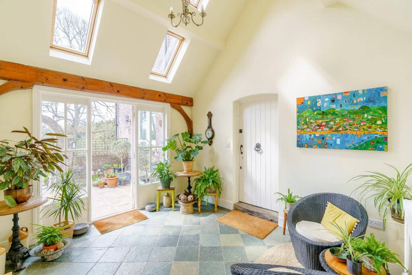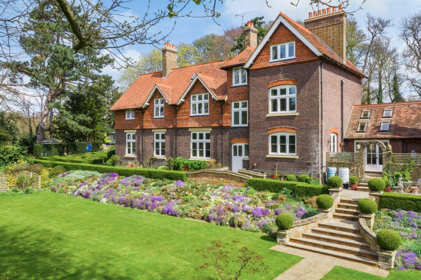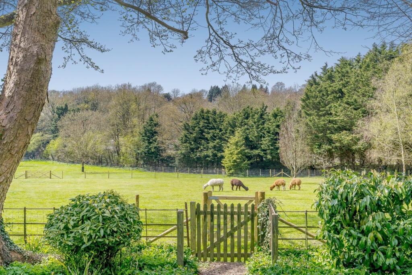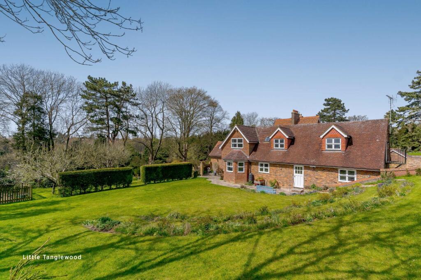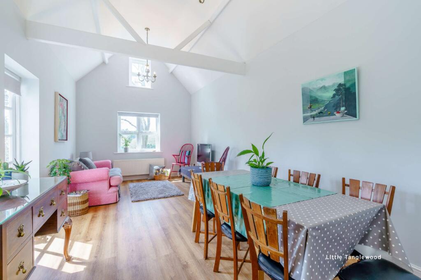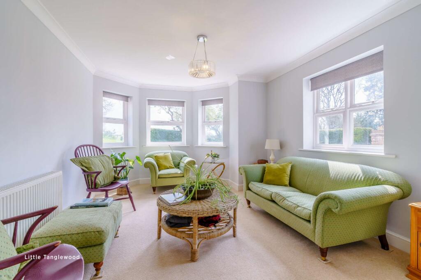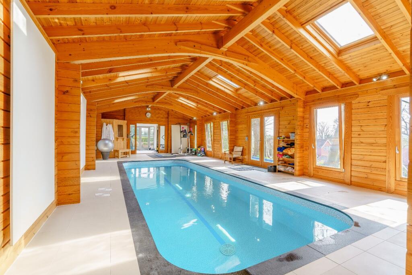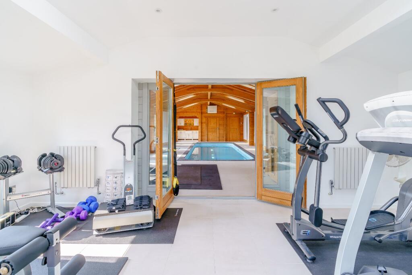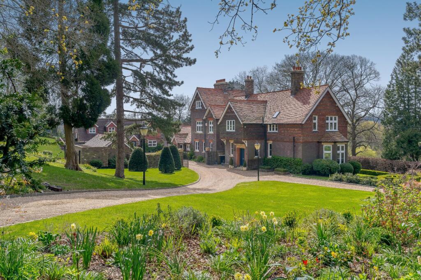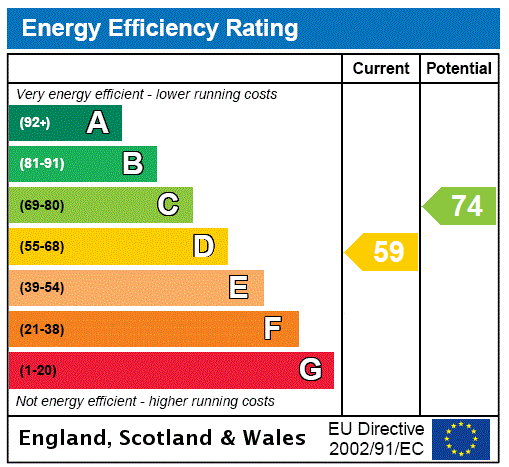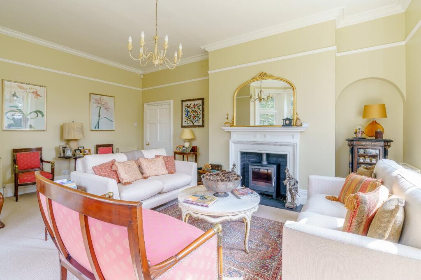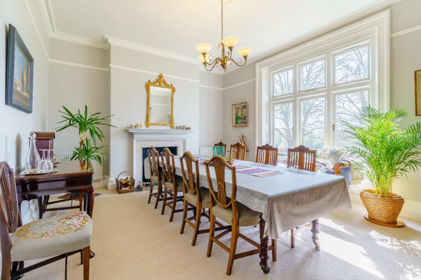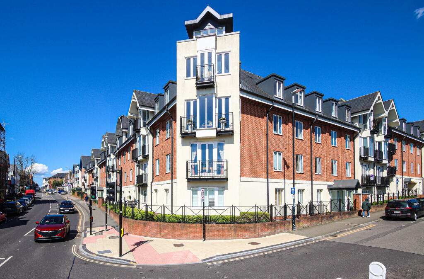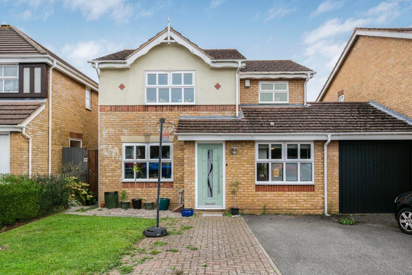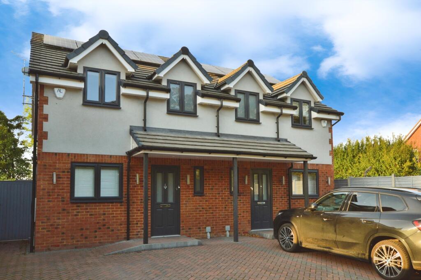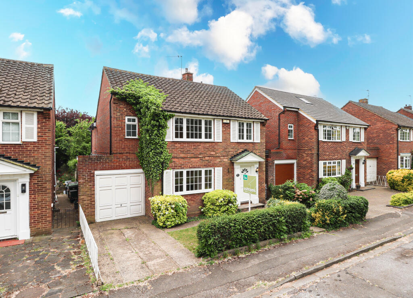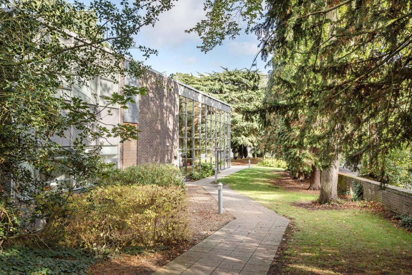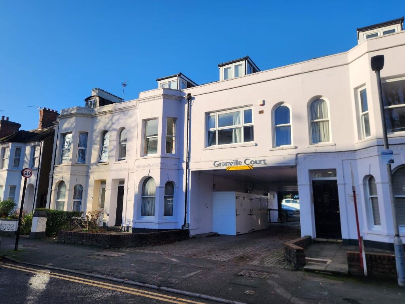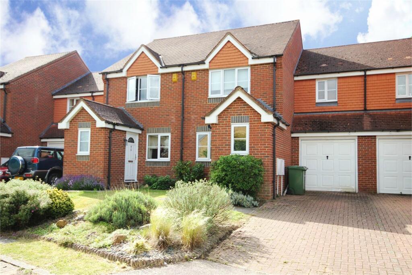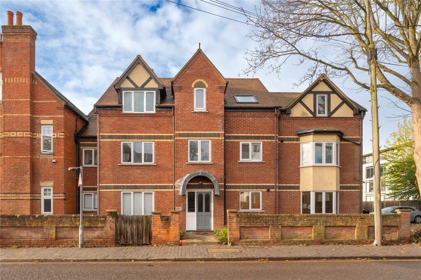Luton Road, Markyate, St. Albans, Hertfordshire
Property Details
Bedrooms
7
Bathrooms
3
Property Type
Detached
Description
Property Details: • Type: Detached • Tenure: N/A • Floor Area: N/A
Key Features:
Location: • Nearest Station: N/A • Distance to Station: N/A
Agent Information: • Address: 49 High Street, Harpenden, Hertfordshire, AL5 2SJ
Full Description: Entrance hall | Drawing room | Family room Dining room | Snug | Library | Home office | Garden room | Kitchen/breakfast room | Pantry Utility room | 2 Cloakrooms | Principal bedroom with dressing room and en suite bathroom | 6 Further bedrooms | 3 Family bathrooms | Loft storage.Little Tanglewood annexe - entrance hall, sitting room, dining/T.V. room, study, kitchen, utility room, cloakroom, 4 bedrooms, 2 family bathrooms,Leisure complex with pool, sauna, gym and shower room | Tennis court.Garage block with 2 garages and through carport | Art studio | Stores and 2 garages. In all just over 4.4 acresThe property is approached over a sweeping gravelled driveway through twin iron gates leading to a gravelled forecourt providing parking for multiple vehicles and giving access to a detached garage block with two garages, a central through carport and to the adjacent detached annexe, Little Tanglewood.The beautifully maintained gardens surround the property and are laid mainly to areas of level lawn bordered by well-stocked shrub and flowerbeds, low-level topiary and mature hedging. Features include a parterre garden with gravelled paths, summer house, art studio, numerous seating areas and large paved terraces, all ideal for entertaining and al fresco dining. The gardens are screened by mature shrubs and trees and enjoy far-reaching views over about 2 acres of stock-fenced paddocks and neighbouring countryside. The property also benefits from an all-weather tennis court, a large pool complex and a spacious dual aspect gym with French doors to the garden, the whole building flooded with natural light provided by multiple skylights. Little Tanglewood, the detached annexe, briefly comprises an entrance hall with cloakroom, a generous sitting room with feature bay window, a large dual aspect T.V./dining room with vaulted ceiling and a door to the garden, a well-proportioned study and a rear aspect fitted kitchen with a neighbouring utility room with access to the garden. The annexe’s first floor provides a principal bedroom with a door to a private balcony, three further well-proportioned bedrooms, two family bathrooms and a useful store off the landing. Externally, the annexe benefits from two integral garages, an external store and a garden laid mainly to lawn with a paved terrace, all screened by mature hedging and trees.Harpenden 5.7 miles, St. Albans 9.5 miles, M1 (Jct. 9) 2.8 miles, Luton Airport Parkway station 4.4 miles (London St. Pancras International 25 minutes), London Luton Airport 5.1 miles, central London 32.2 milesBrochuresWeb DetailsParticulars
Location
Address
Luton Road, Markyate, St. Albans, Hertfordshire
City
St Albans
Legal Notice
Our comprehensive database is populated by our meticulous research and analysis of public data. MirrorRealEstate strives for accuracy and we make every effort to verify the information. However, MirrorRealEstate is not liable for the use or misuse of the site's information. The information displayed on MirrorRealEstate.com is for reference only.
