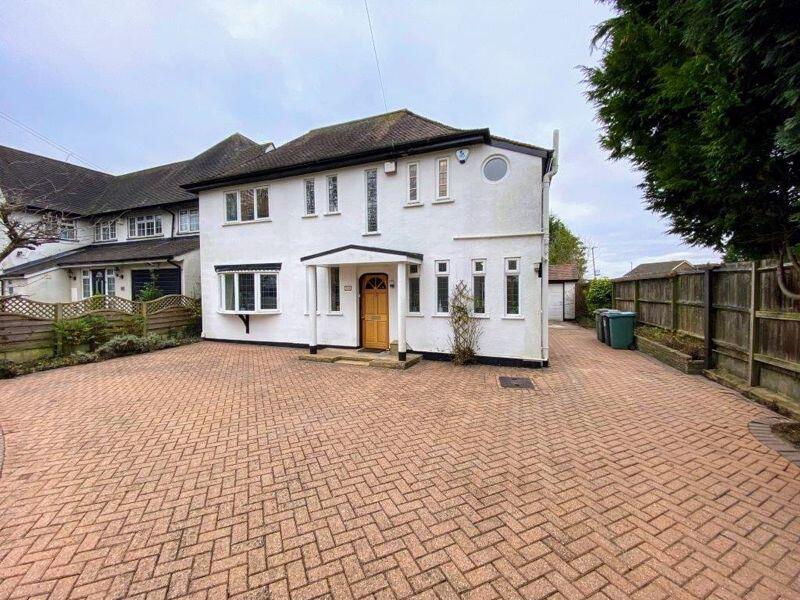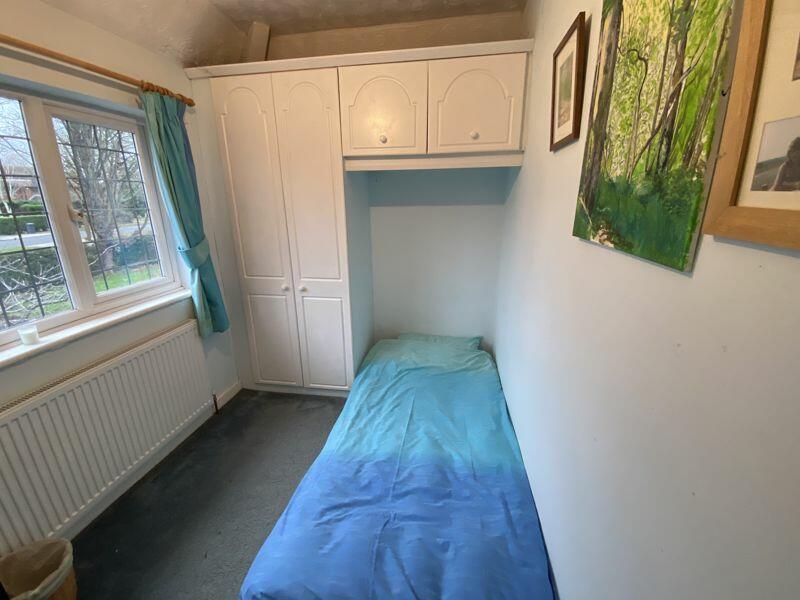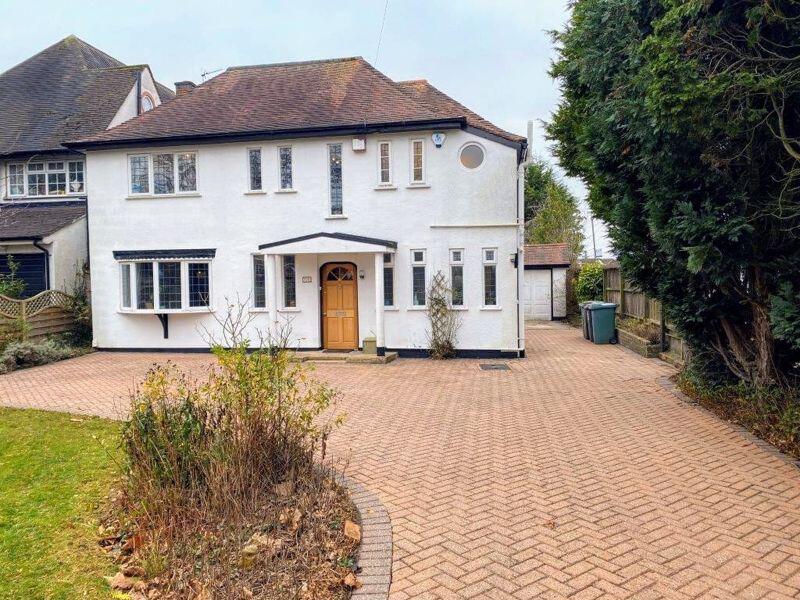Lutterworth Road, Nuneaton
Property Details
Bedrooms
4
Bathrooms
2
Property Type
Detached
Description
Property Details: • Type: Detached • Tenure: N/A • Floor Area: N/A
Key Features: • Superbly presented traditional detached residential house • Highly sought after residential location • Gas central heating and double glazing • Well appointed breakfast kitchen • Attractive lounge and spacious dining room / family room • Master bedroom with en suite shower room • Two further double bedroom and single bedroom • Family bathroom • Extensive garden, driveway and brick garage • Internal inspection recommended
Location: • Nearest Station: N/A • Distance to Station: N/A
Agent Information: • Address: 1 Bond Gate Chambers, Bond Gate, Nuneaton, CV11 4AL
Full Description: **Video Tour available**An excellent opportunity to purchase this very well presented and extended traditional detached four bedroom family home situated in one of Nuneaton's most desirable residential locations. The property comprises: Hallway, cloakroom, well appointed breakfast kitchen, attractive lounge, spacious dining foom/family room, first floor galleried landing, master bedroom with en suite shower room, two further double bedrooms and single bedroom and family bathroom. There are extensive gardens to the front and rear, ample off road parking and a detached garage. An internal inspection is considered essential.Reception HallwayHaving a front entrance door, radiator, double glazed window to front elevation and spindle staircase rising to first floor.Re-Fitted Breakfast Kitchen28' 7'' x 12' 0'' max (8.71m x 3.65m max)Having an extensive range of matching fitted base units, drawers, wall mounted storage cupboards, working surfaces, inset single drainer sink unit with mixer tap, integrated oven, hob and extractor hood, dishwasher, plumbing for washing machine, radiator, double glazed, radiator, double glazed windows to front and side elevations, door to side elevation and double glazed patio door to rear elevation.Lounge(22' 7'' x 17' 10'' max, 11' 0 min)(6.89m x 5.44m max, 3.35m min))Having an attractive feature fire surround with fitted coal effect gas fire, two radiators, double glazed bow window to front elevation and two double doors leading to ....Extended Sun Lounge13' 9'' x 21' 11'' (4.18m x 6.69m)Having two radiators, Amtico flooring and two double glazed French doors to rear garden.Galleried LandingHaving a double glazed window to front elevation, radiator, access to roof space and doors off.Master Bedroom(22' 6'' x 10' 8'' max)(6.87m x 3.26m max)Having an extensive range of 'Hammonds' fitted bedroom furniture incorporating, fitted wardrobes, drawers, table with drawers beneath and desk with further matching drawers, two radiators and double glazed windows to side and rear elevations.En-Suite Shower RoomHaving a double shower cubicle with shower, w/c, vanity wash hand basin with cupboard beneath, ceiling spotlights, heated towel rail and double glazed window to side elevation.Bedroom 213' 11'' x 16' 10'' (4.25m x 5.13m)Having a range of fitted wardrobes, two radiators and double glazed window to rear elevation.Bedroom 312' 2'' x 10' 9'' (3.72m x 3.28m)Having a range of built-in wardrobes, radiator and double glazed window to side elevation.Bedroom 46' 6'' x 11' 4'' (1.97m x 3.46m)Having a radiator, fitted wardrobe with matching cupboards and fitted cupboard window to front elevation.Family BathroomBeing fully tiled with a panelled bath, shower over, w/c, wash hand basin with cupboard beneath, radiator and double glazed windows to side and front elevations.OutsideThe property is situated on a prominent plot, having a block paved driveway to the front providing parking for several vehicles and a lawn. The mature rear garden has a detached brick garage with up and over door, side personal door, block paved patio area, lawn and well stocked borders.BrochuresFull Details
Location
Address
Lutterworth Road, Nuneaton
City
Nuneaton
Features and Finishes
Superbly presented traditional detached residential house, Highly sought after residential location, Gas central heating and double glazing, Well appointed breakfast kitchen, Attractive lounge and spacious dining room / family room, Master bedroom with en suite shower room, Two further double bedroom and single bedroom, Family bathroom, Extensive garden, driveway and brick garage, Internal inspection recommended
Legal Notice
Our comprehensive database is populated by our meticulous research and analysis of public data. MirrorRealEstate strives for accuracy and we make every effort to verify the information. However, MirrorRealEstate is not liable for the use or misuse of the site's information. The information displayed on MirrorRealEstate.com is for reference only.




















