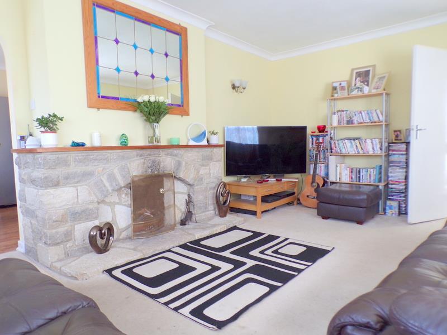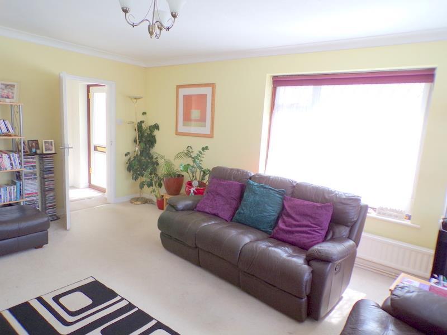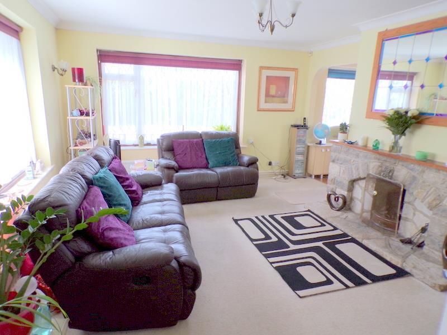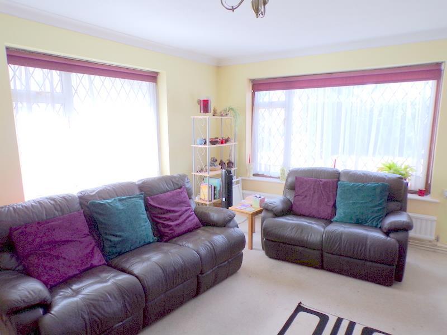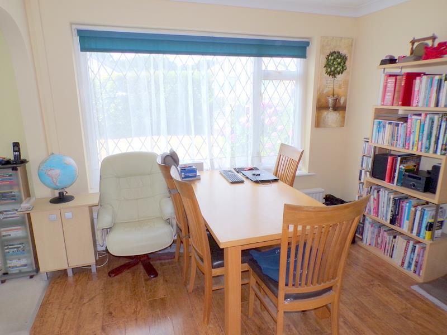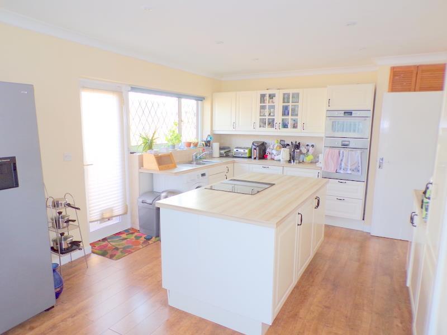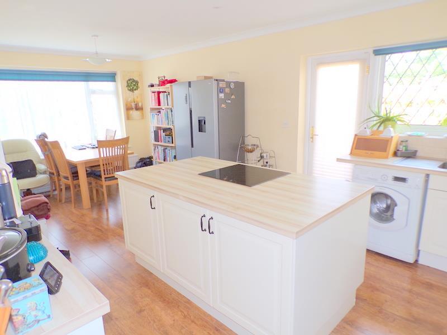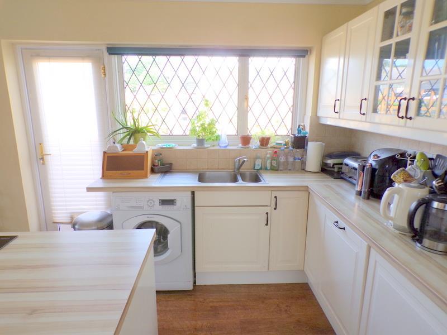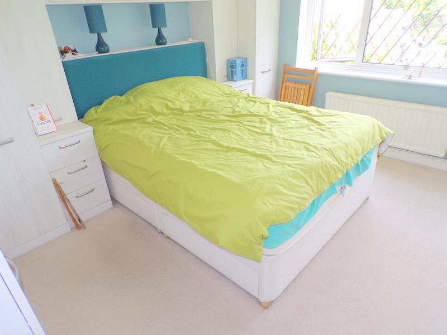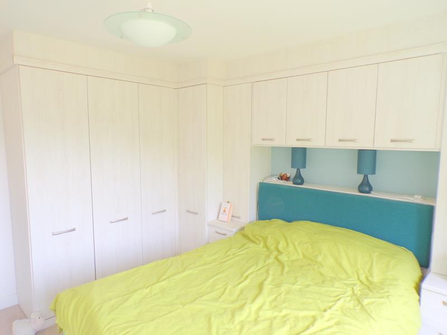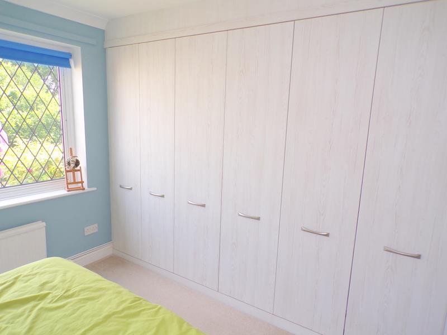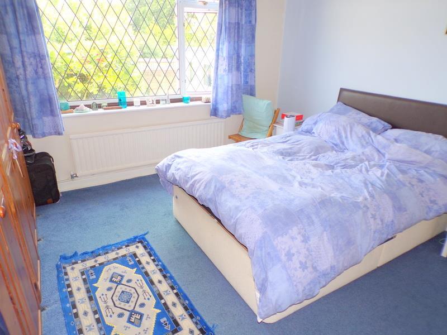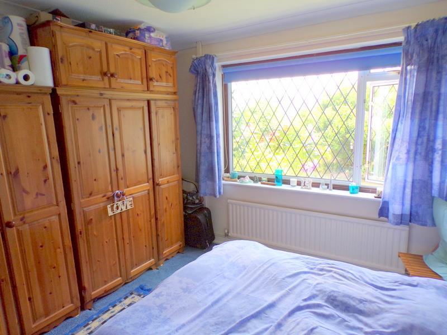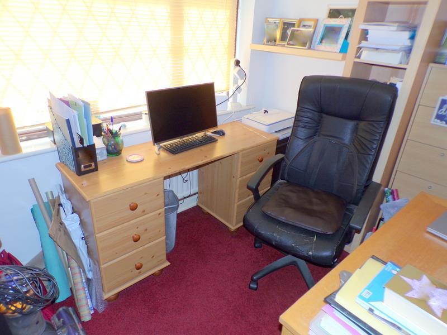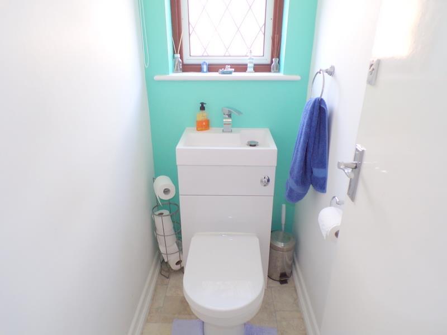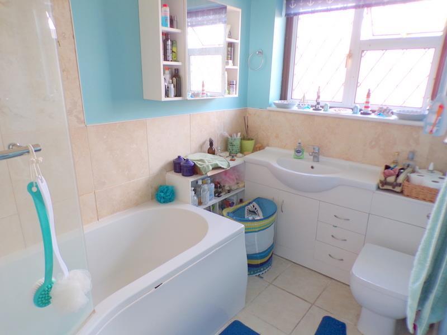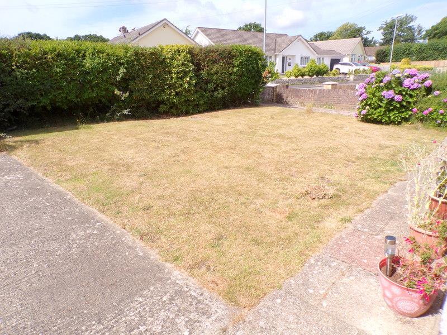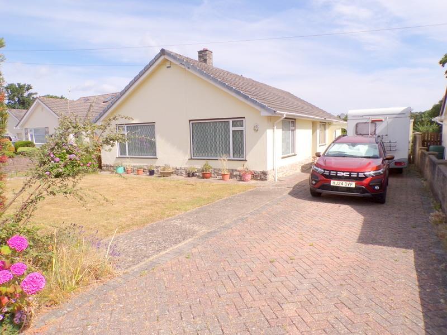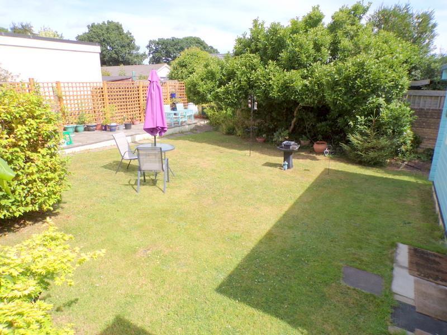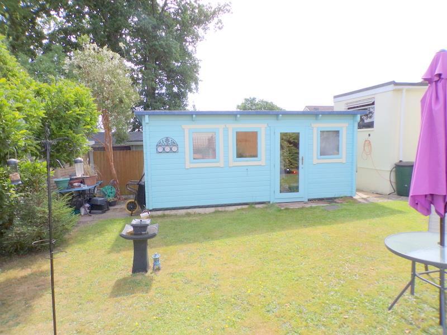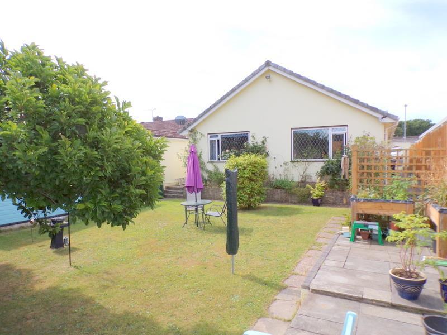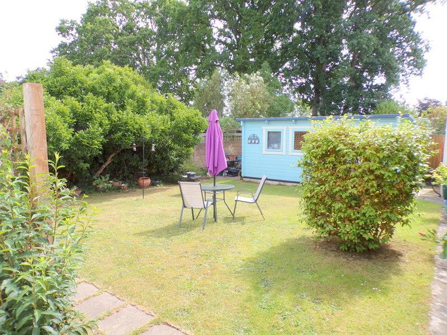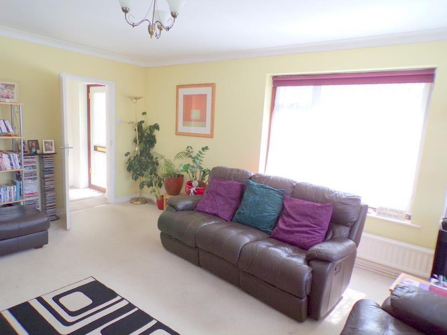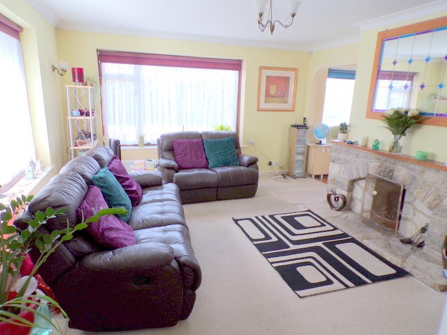Lydlinch Close, West Parley
Property Details
Bedrooms
3
Bathrooms
1
Property Type
Detached Bungalow
Description
Property Details: • Type: Detached Bungalow • Tenure: Freehold • Floor Area: N/A
Key Features: • HIGHLY SOUGHT AFTER ROAD • 2 WCs • GARDEN HOBBIE ROOM • GARAGE • THREE BEDROOMS • KITCHEN/DINER • LARGE DRIVEWAY • PRIVATE REAR GARDEN • MODERN BOILER • FULLY BOARDED LOFT
Location: • Nearest Station: N/A • Distance to Station: N/A
Agent Information: • Address: 85 Castle Lane West, Bournemouth, BH9 3LH
Full Description: Nestled in the highly sought-after Lydlinch Close in West Parley, this charming detached bungalow offers a delightful blend of comfort and modern living. Spanning an impressive 1,249 square feet, the property boasts three well-proportioned bedrooms making it an ideal home for families or those seeking extra space.Upon entering, you are welcomed into a spacious entrance hallway and a generous reception room exudes warmth and character, perfect for both relaxation and entertaining. The superb kitchen/diner is a standout feature, providing a contemporary space for culinary enthusiasts to create and enjoy meals with family and friends. The bungalow is equipped with a modern boiler ensuring efficient heating throughout the home. Additionally, the fully boarded loft space presents an excellent opportunity for further development or simply as a generous storage area. Outside, the property benefits from a large driveway providing ample parking for multiple vehicles. A unique log cabin serves as a versatile home office, ideal for those who work remotely or require a quiet study space.This property combines classic charm with modern conveniences, making it a perfect choice for anyone looking to settle in a peaceful yet vibrant community. With its desirable location and array of features, this bungalow is not to be missed.Entrance - A very nice size entrance hall with a large double storage cupboard housing the hot water cylinder, doors leading to all primary rooms, loft access via a drop-down ladder; the loft area is fully boarded and offers a further hobby room or extra storage.Lounge - 5.47 x 4.00 (17'11" x 13'1") - A delightful room flooded with natural light from the dual aspect windows in the living room and which has a Purbeck Stone mantel and open fireplace, two radiators and an archway through to the kitchen/dining room.Kitchen/Diner - 7.00 x 3.25 (22'11" x 10'7") - A superb and spacious kitchen/dining room with a wide range of base and wall mounted units in light cream with contrasting black handles, wood effect worktops, central island unit with inset induction hob, raised integrated double oven, integrated dishwasher and washing machine, storage cupboard housing the modern boiler, space for a large fridge/freezer, Karndean wood effect flooring and a door out to the side path. The dining area has ample space for a large dining table and chairs and a window to the front aspect.Bedroom 1 - 4,00 x 3.94 (13'1",0'0" x 12'11") - A generous master bedroom that has the benefit of a comprehensive range of bespoke fitted furniture to include wardrobes, drawers and bedside units, radiator, double glazed window to the rear aspect.Bedroom 2 - 4.00 x 3.64 (13'1" x 11'11") - Bedroom two is a double bedroom with a radiator and ample space for bedroom furniture with a window overlooking the rear garden.Bedroom 3 / Office - 2.87 x 2.68 (9'4" x 8'9") - Bedroom three is a small double or a very generous single bedroom currently used as a home office with a radiator and double glazed window to the side aspect.Bathroom - 2.94 x 1.91 (9'7" x 6'3") - The bathroom incorporates a white suite which includes a P-shaped bath with shower over and glass shower screen, vanity unit with inset WC and wash hand basin, heated towel rail, tiled flooring, window to the side aspect.Cloakroom - The cloakroom is modern contemporary and has a low level WC with inset basin above and a window.Outside Space - At the front of the property there is a mature hedge screening the property from the road with an area of level lawn and pathways around the perimeter of the front garden.An exceptional timber home office/workshop was installed in 2020 at the end of the private rear garden which enjoys a level lawn, raised patio and borders and wooden fencing offering a good degree of privacy.The detached garage has an electrically operated up and over door and side door access.BrochuresLydlinch Close, West Parley
Location
Address
Lydlinch Close, West Parley
City
West Parley
Features and Finishes
HIGHLY SOUGHT AFTER ROAD, 2 WCs, GARDEN HOBBIE ROOM, GARAGE, THREE BEDROOMS, KITCHEN/DINER, LARGE DRIVEWAY, PRIVATE REAR GARDEN, MODERN BOILER, FULLY BOARDED LOFT
Legal Notice
Our comprehensive database is populated by our meticulous research and analysis of public data. MirrorRealEstate strives for accuracy and we make every effort to verify the information. However, MirrorRealEstate is not liable for the use or misuse of the site's information. The information displayed on MirrorRealEstate.com is for reference only.
