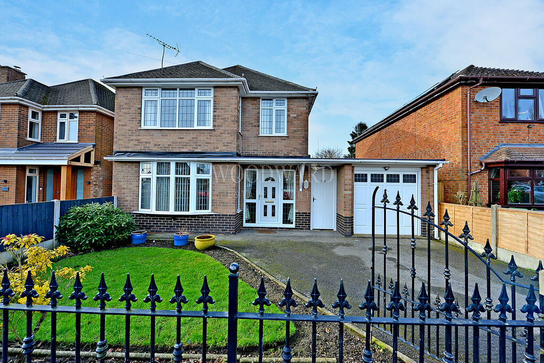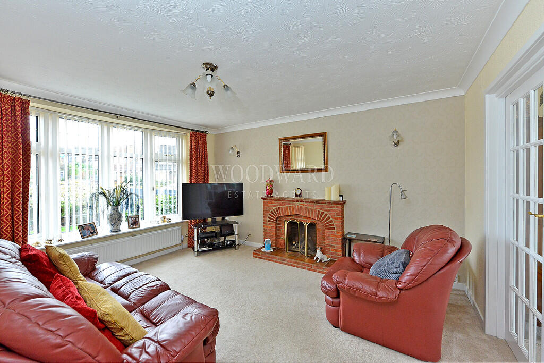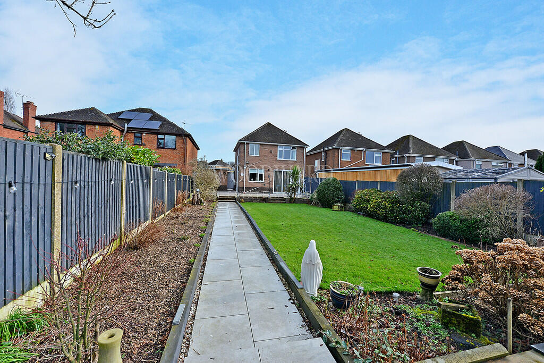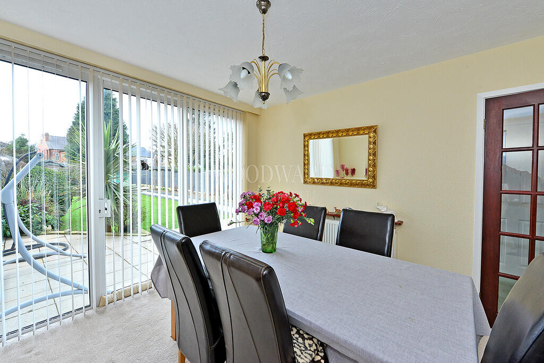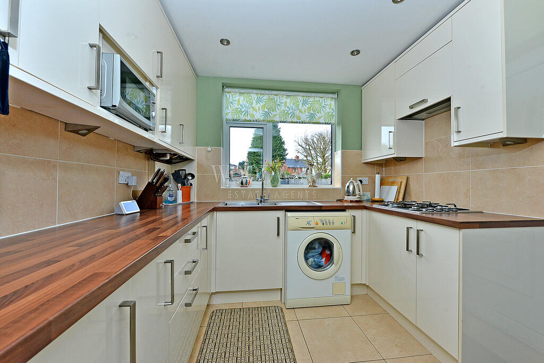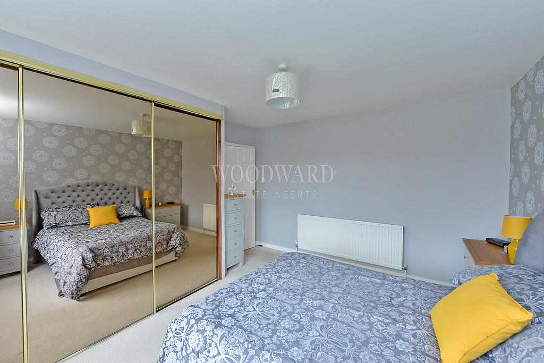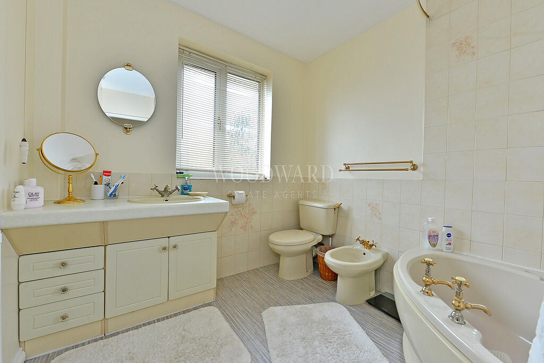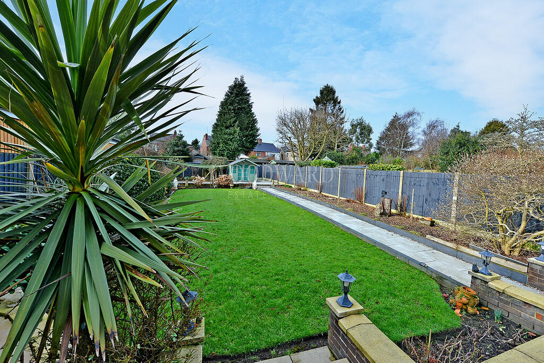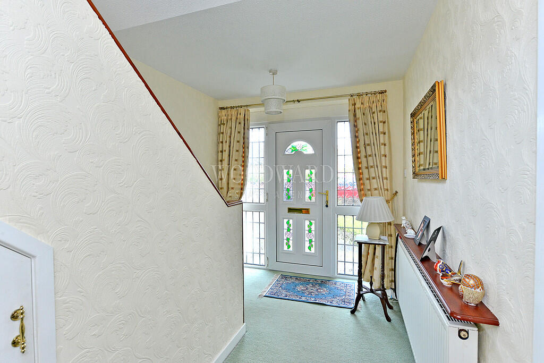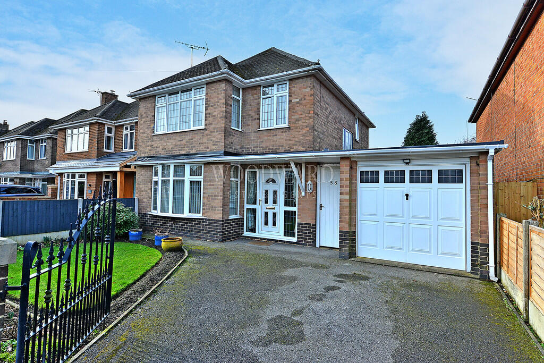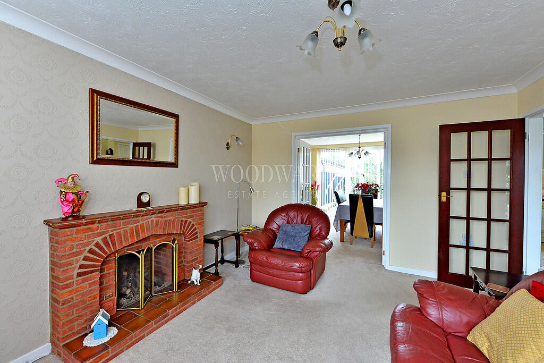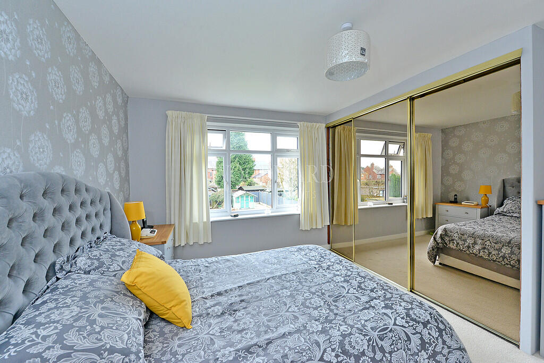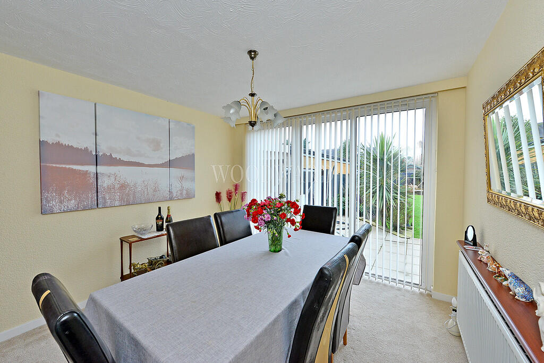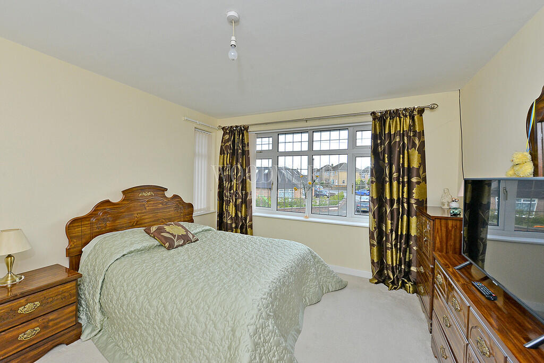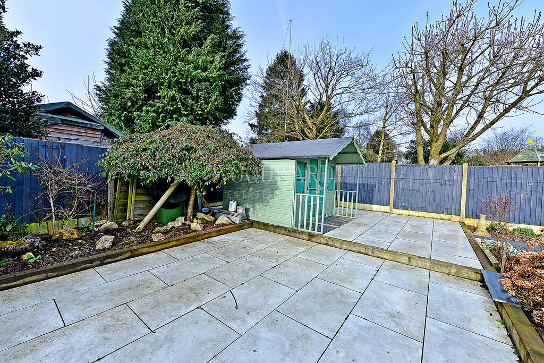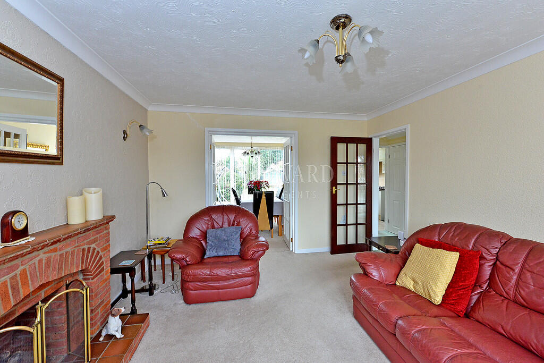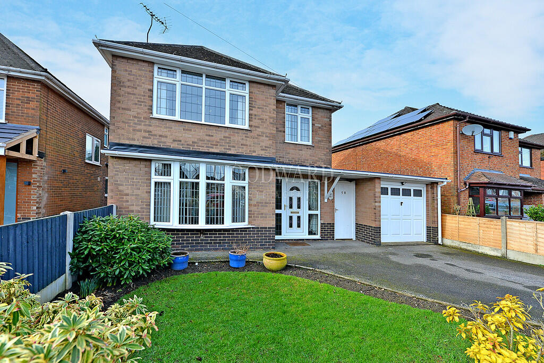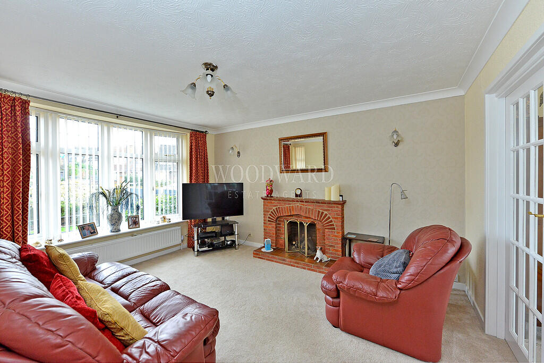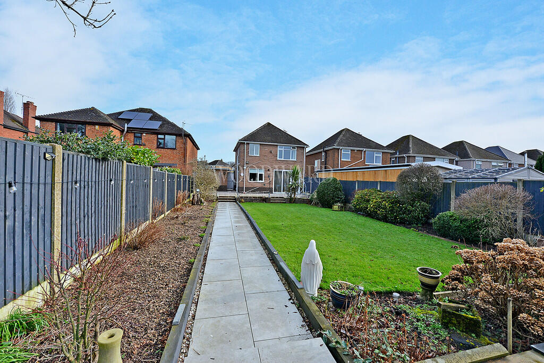Lyncroft Avenue, Ripley
Property Details
Bedrooms
3
Bathrooms
1
Property Type
Detached
Description
Property Details: • Type: Detached • Tenure: N/A • Floor Area: N/A
Key Features: • Traditional Detached Home • Three Bedrooms • EPC Rating D • Two Reception Rooms • Superb Rear Garden • Driveway and Garage • No Chain • GCH and D/Glazed • Close to Town Centre • Viewing Recommended
Location: • Nearest Station: N/A • Distance to Station: N/A
Agent Information: • Address: -
Full Description: TRADITIONAL FAMILY HOME WITH FANTASTIC GARDEN! This three bedroom detached home on sort after Lyncroft Avenue is offered for sale with no chain. Benefitting from two reception rooms, combi gas central heating, double glazing, driveway and garage and stunning west facing rear garden. Ideally located for schools and close to Ripley Town Centre. Call Woodward Estate Agents today to arrange a viewing on . ENTRANCE HALLWAY Double glazed front entrance door with obscured side panels, radiator, under-stairs cupboard and stairs leading to the first floor landing. LIVING ROOM 11' 8" x 13' 8" (3.57m x 4.19m) Double glazed Bow window to front, living flame gas fire set into brick surround, two wall lighting points, radiator, coving, TV point and double glazed window to side. Double doors leading through to dining room. DINING ROOM 10' 8" x 11' 5" (3.27m x 3.48m) Double glazed patio doors to rear and radiator. KITCHEN 8' 6" x 8' 4" (2.61m x 2.55m) Tiled flooring. A range of base and wall units with rolled top work surfaces and tiled splashbacks. Stainless steel 1 1/2 bowl sink and drainer unit with mixer tap, integrated eye level electric oven, gas hob and extractor fan over. Space for fridge, plumbing for washing machine, radiator, spot lighting, double glazed window to rear and double glazed side entrance door. FIRST FLOOR LANDING Access to loft and double glazed window to side. BEDROOM ONE 11' 10" x 12' 10" (3.63m x 3.93m) Double glazed window to rear, radiator and a range of fitted wardrobes with sliding mirrored fronts. BEDROOM TWO 11' 9" x 12' 6" (3.59m x 3.83m) Double glazed window to front and radiator. BEDROOM THREE 7' 7" x 6' 7" (2.33m x 2.01m) Double glazed window to front and radiator. BATHROOM/WC 7' 7" x 8' 5" (2.33m x 2.59m) Vinyl floor covering. Corner bath with electric shower over, vanity wash hand basin, low level WC and bidet. Partially tiled wall covering, radiator and double glazed obscured windows to side and rear. OUTSIDE To the front of the property is a lawned garden area with stocked borders and driveway leading to detached garage. GARAGE: 2.45m x 4.85m having up and over door, power, lighting and double glazed obscured window to side. To the rear of the property is a good size west facing garden being mainly laid to lawn with patio area, stocked borders, further patio area to the rear of the garden with storage shed/summer house, outside tap, power point and fenced boundaries.
Location
Address
Lyncroft Avenue, Ripley
City
Ripley
Features and Finishes
Traditional Detached Home, Three Bedrooms, EPC Rating D, Two Reception Rooms, Superb Rear Garden, Driveway and Garage, No Chain, GCH and D/Glazed, Close to Town Centre, Viewing Recommended
Legal Notice
Our comprehensive database is populated by our meticulous research and analysis of public data. MirrorRealEstate strives for accuracy and we make every effort to verify the information. However, MirrorRealEstate is not liable for the use or misuse of the site's information. The information displayed on MirrorRealEstate.com is for reference only.
