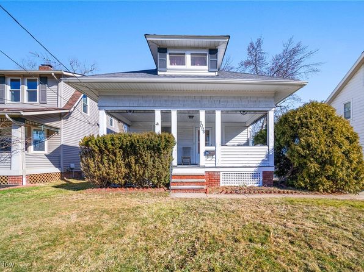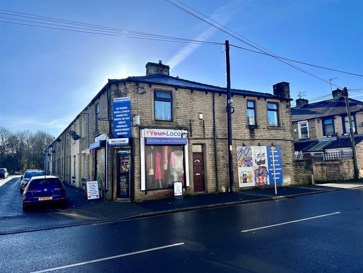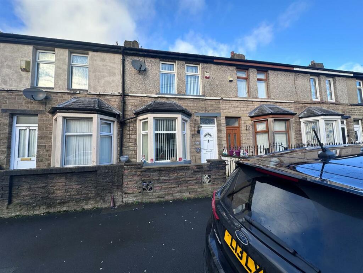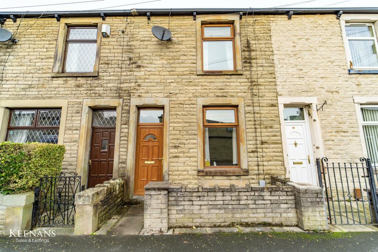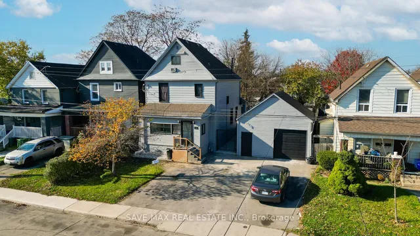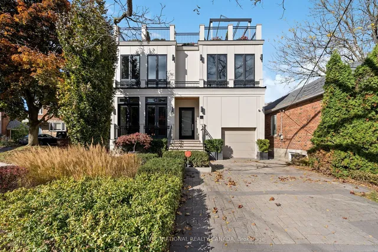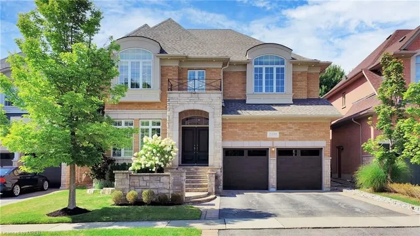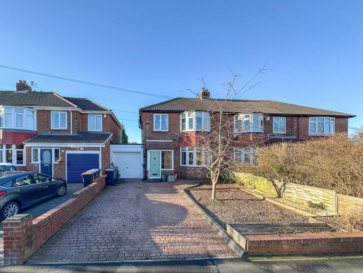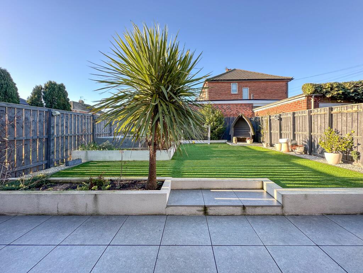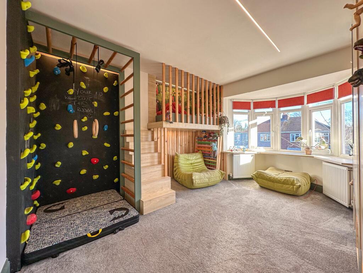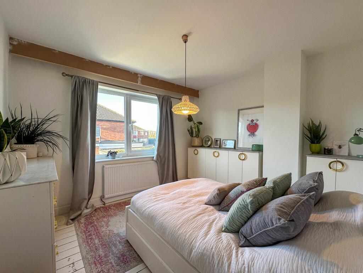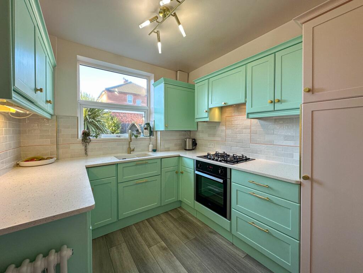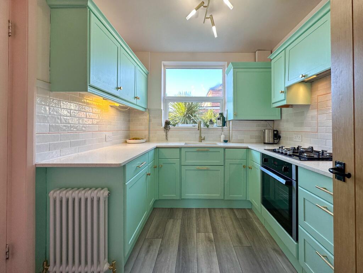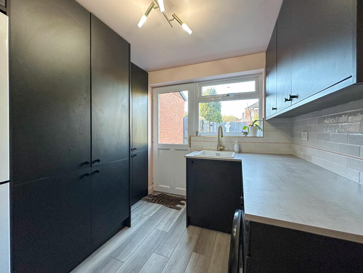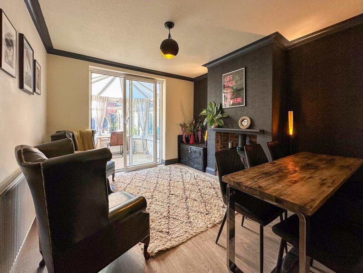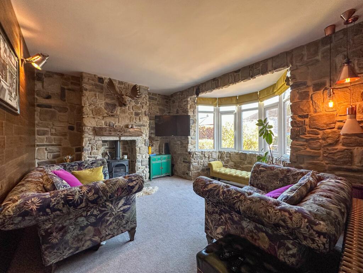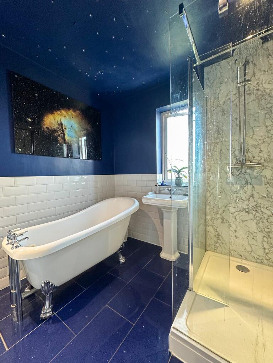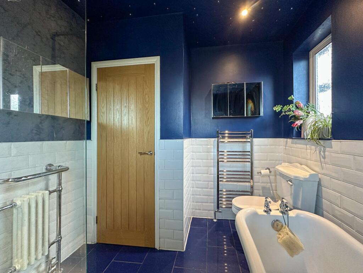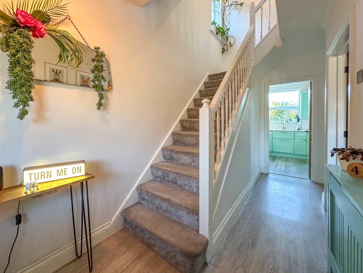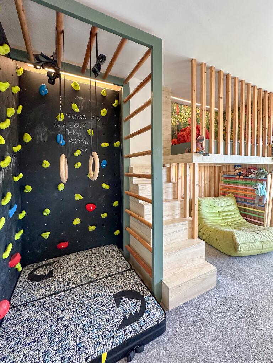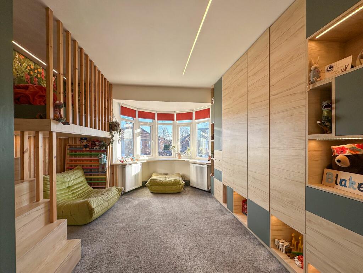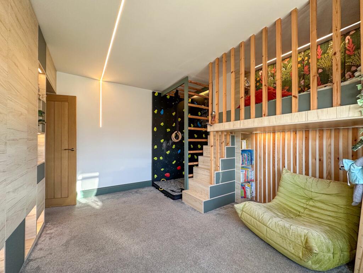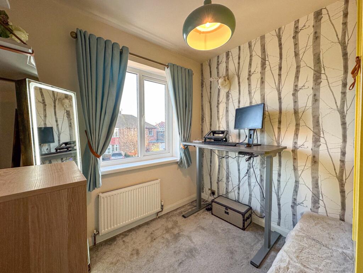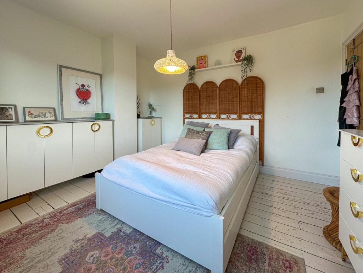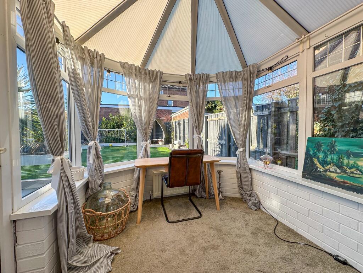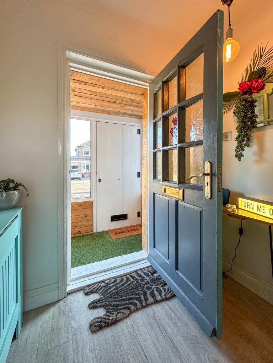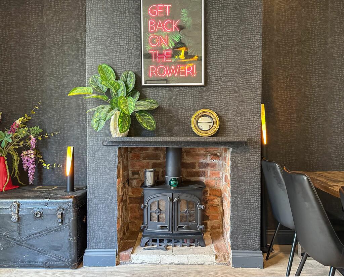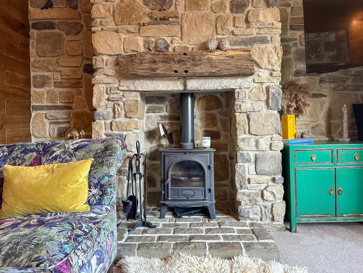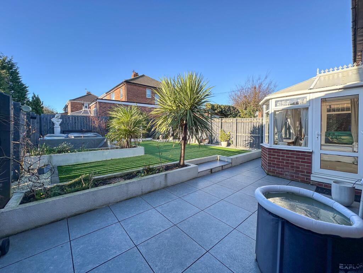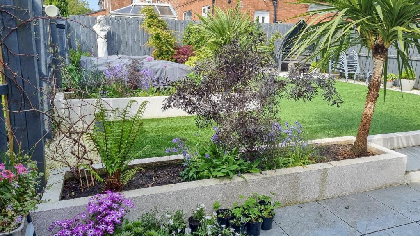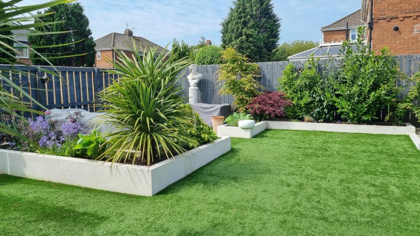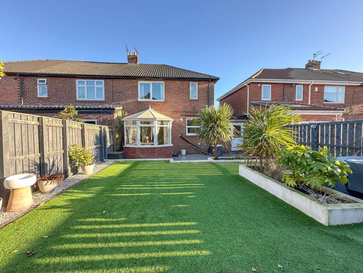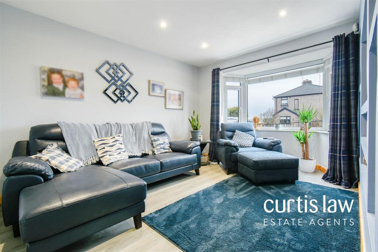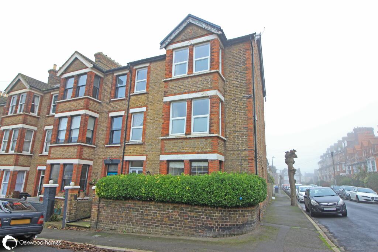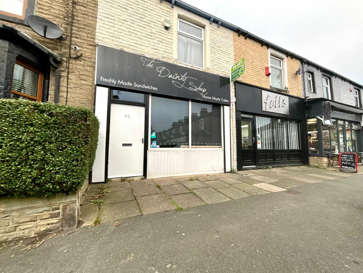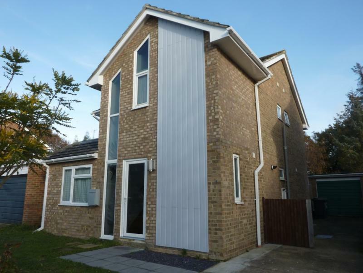Lyndhurst Avenue, Chester le Street
For Sale : GBP 275000
Details
Bed Rooms
3
Bath Rooms
1
Property Type
Semi-Detached
Description
Property Details: • Type: Semi-Detached • Tenure: N/A • Floor Area: N/A
Key Features:
Location: • Nearest Station: N/A • Distance to Station: N/A
Agent Information: • Address: Covering North East
Full Description: Jan Mitchell Properties are delighted to bring to the market this cool, colourful and creative three bedroom period semi detached family home, with stunning landscaped rear garden located on the ever desirable street of Lyndhurst Avenue in Chester-le-street.Internally the property has been significantly improved by the current vendors and is a real credit to them, briefly comprising:- Entrance porch, entrance hall, stunning lounge with feature reclaimed wood and stone walls, log burner and bay window, dining room also with log burner, conservatory with rear access making it a perfect space for entertaining, stunning fitted kitchen with solid work surfaces and pantry and then completing the floor is the handy utility with sink, rear access and direct access into the garage.To the first floor off the landing there are three bedrooms, one of which created into a children's dream bedroom with climbing wall, feature lighting and built in bed and cabinetry. There is then an equally impressive four piece family bathroom with starlit ceiling and feature roll top bath. Externally there is a double blocked paved drive with car charging port and a gravelled section to the front and then to the rear a beautiful low maintenance landscaped garden consisting of paved, artificial lawned and bedded sections.LocationLocated in Lambton Park, this property is conveniently close to a range of top local amenities in the Washington and Chester-le-Street town centres. The A1(M) North and South offer excellent transport links to Newcastle and Durham city centres, with Chester-le-Street train station nearby, serving the East Coast mainline. MeasurementsPorch - 1.72m x 0.91mEntrance Hall - 4.25m x 1.90mLounge - 4.04m x 3.12m (4.27m into Bay)Dining Room - 3.80m x 3.48mConservatory - 2.31m x 2.57mKitchen - 2.69m x 2.50mUtility - 2.19m x 2.80m Garage - 2.51m x 4.59mBedroom One - 4.56m x 3.52mBedroom Three - 2.47m x 2.48mBathroom - 2.44m x 2.70mIMPORTANT NOTE TO PURCHASERSWe endeavour to make our property details accurate, however, they do not constitute or form part of an offer or any contract and are not to relied upon as statements of representation or fact. Any services, systems and appliances listed in the details have not been tested by us and no guarantee is given to their operating ability or efficiency. All the measurements and floor plans have been taken as a guide to prospective purchasers and are not to be relied upon. Please be advised that some of the information may be awaiting vendor approval. If you require clarification of further information on any points please contact us direct.MAKING AN OFFER Please note that all offers will require financial verification including mortgage agreement in principle, proof of deposit funds, proof of available cash and full chain details including selling agents and solicitors down the chain. Under New Money Laundering Regulations we require proof of identification from all buyers before acceptance letters are sent and solicitors can be instructed.Tenure - We are not able to verify the tenure of the property as it is not always possible to see sight of the relevant documentation prior to marketing. Prospective purchasers must make further enquiries with their legal adviserCouncil Tax Band: C (Durham County Council)Tenure: FreeholdBrochuresBrochure
Location
Address
Lyndhurst Avenue, Chester le Street
City
Lyndhurst Avenue
Legal Notice
Our comprehensive database is populated by our meticulous research and analysis of public data. MirrorRealEstate strives for accuracy and we make every effort to verify the information. However, MirrorRealEstate is not liable for the use or misuse of the site's information. The information displayed on MirrorRealEstate.com is for reference only.
Real Estate Broker
Jan Mitchell Properties, Covering North East
Brokerage
Jan Mitchell Properties, Covering North East
Profile Brokerage WebsiteTop Tags
Likes
0
Views
16
Related Homes
