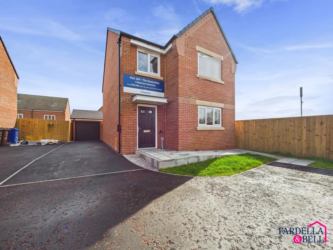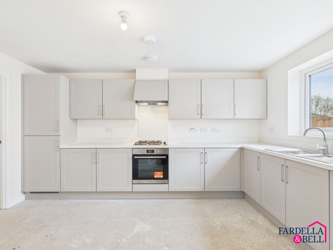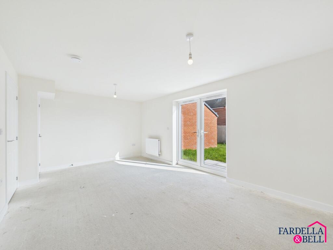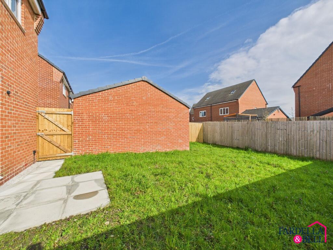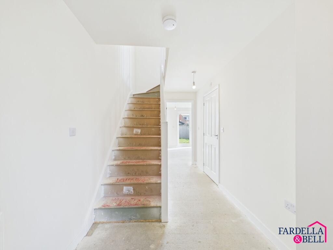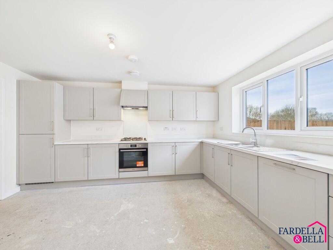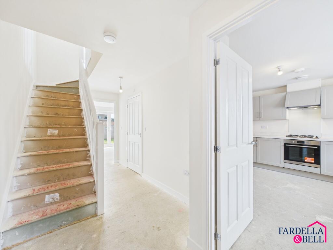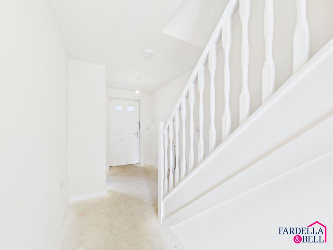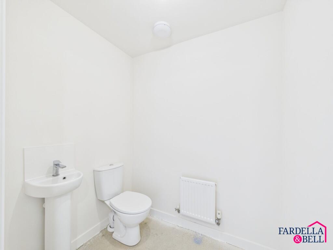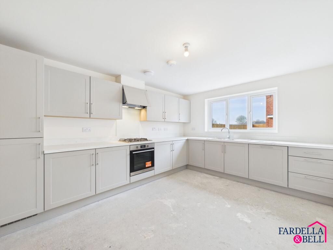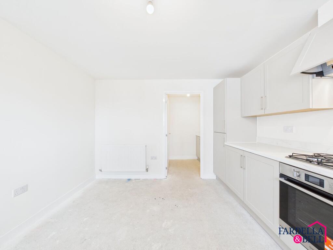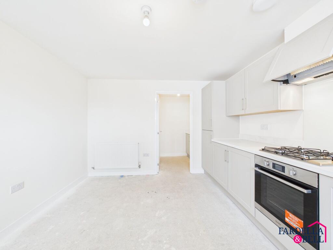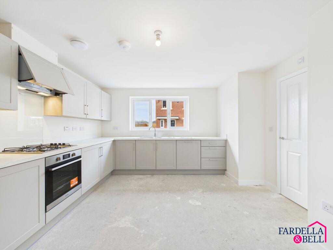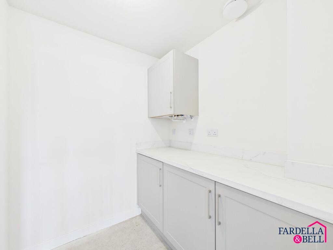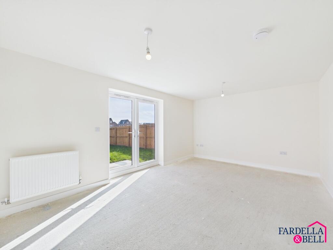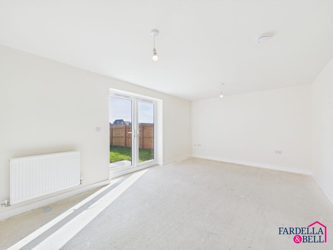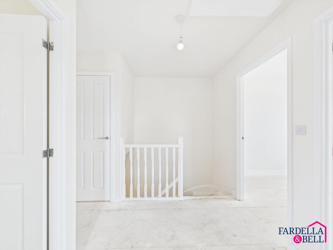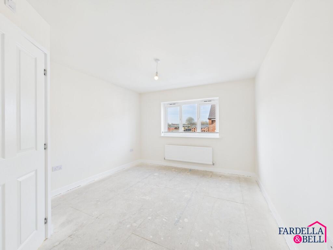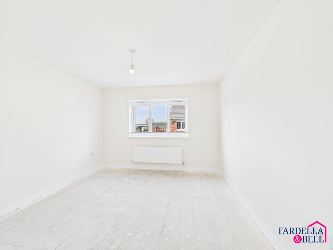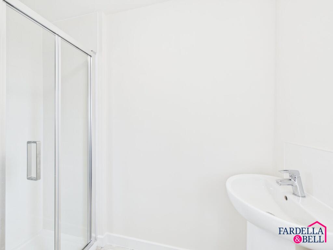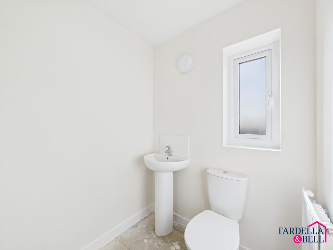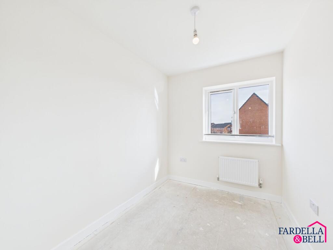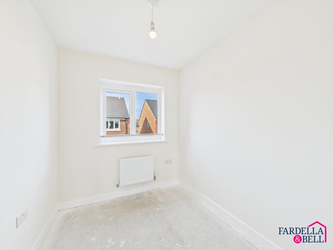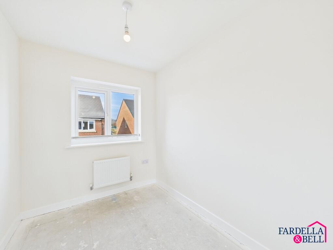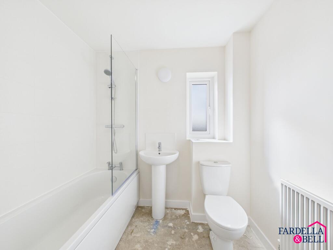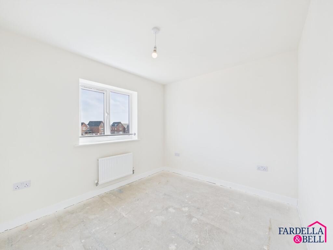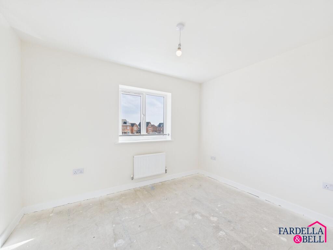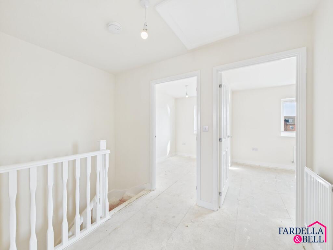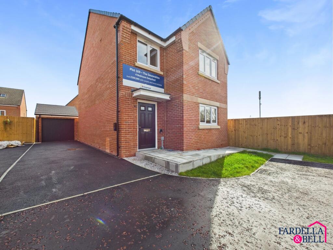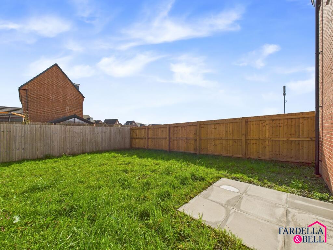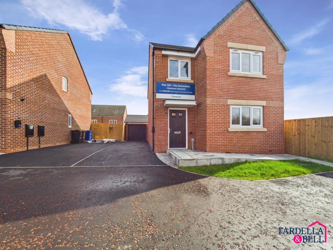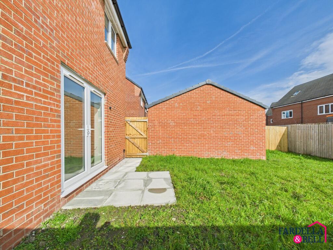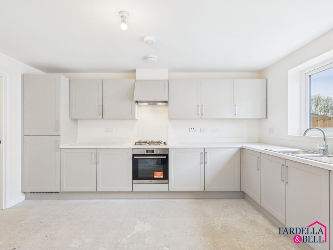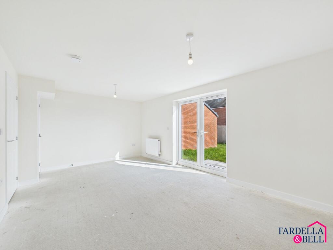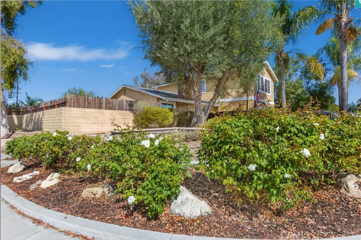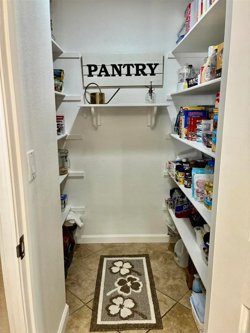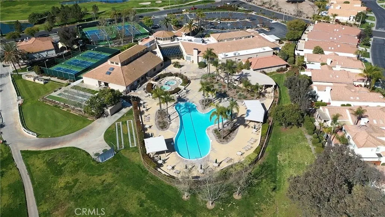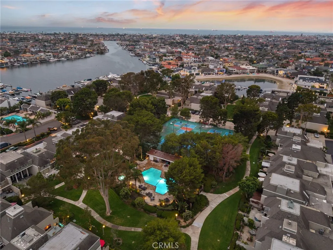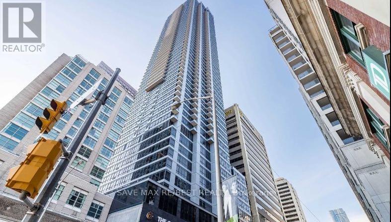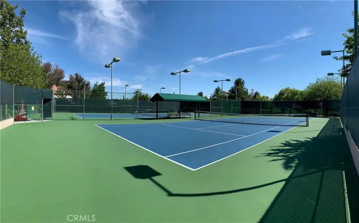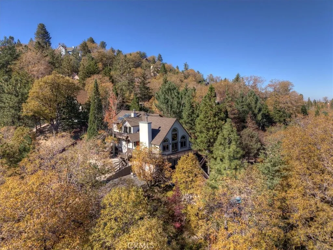Lyndon Park Development, Great Harwood, BB6
Property Details
Bedrooms
4
Bathrooms
2
Property Type
Detached
Description
Property Details: • Type: Detached • Tenure: Freehold • Floor Area: N/A
Key Features: • Last Remaining Plot • 4 Bedrooms • Detached • Reduced by £5000 • Carpet & vinyl flooring package • Upgraded kitchen • Integrated appliances • Solar panels
Location: • Nearest Station: N/A • Distance to Station: N/A
Agent Information: • Address: 143 Burnley Road, Padiham, BB12 8BA
Full Description: ***** LAST AVAILABLE PLOT - 169 ****The stunning four-bedroom detached Devonshire is a luxurious family home that gives you all the room and flexibility you’ll ever need. This immaculate, professionally-designed 2-story home invites comfort, and exudes modern elegance. With 4 bedrooms, generous living space and contemporary finishes, you'll enjoy a perfect setting for relaxing and entertaining. Plenty of natural light flows throughout the home's open, airy layout. Other special highlights include dual controlled heating system, programmable on each floor and contemporary Symphony kitchen. The first-floor offers four beautiful bedrooms; the master bedroom has its own private en-suite. This floor also has the main bathroom and ample storage space. You'll also love the convenience of your very own detached garage and double driveway.Select plots are available with our Deposit Unlock scheme which helps all types of buyers purchase a brand new home with just a 5% deposit. Enquire for more details. T&Cs apply.General overviewThe exquisite four-bedroom detached Devonshire represents a luxurious family residence offering ample space and versatility. This immaculately maintained, professionally designed two-story home exudes modern elegance and comfort. Boasting four bedrooms, spacious living areas, and contemporary finishes, it provides an ideal backdrop for both relaxation and entertainment. The residence is bathed in natural light thanks to its open, airy layout. Noteworthy features include a dual controlled heating system with programmable settings on each floor and a modern Symphony kitchen. The first floor comprises four well-appointed bedrooms, with the master bedroom featuring a private en-suite. Additionally, this level includes a main bathroom and generous storage options. Completing this exceptional property are a detached garage, a double driveway, and the convenience they offer.HallwayOpen balustrade staircase, ceiling light point, smoke alarm and front door.KitchenA mix of wall and base units, uPVC double glazed window, gas hob, oven, overhead extraction point, smoke alarm, sink with drainer and mixer tap, integrated fridge / freezer, integrated dishwasher, radiator and splashbacksUtilityStorage cupboards, work surface and boiler cupboard.Downstairs WCPush button WC, radiator and pedestal sink with chrome mixer tap.Living roomRadiator, smoke alarm, ceiling light point and uPVC double glazed patio doors to the rear.LandingRadiator, loft access point, ceiling light point and open balustrade staircase.Master bedroomRadiator, uPVC double glazed window and ceiling light point.En-suitePush button WC, shower enclosure with mains fed shower, frosted uPVC double glazed window, pedestal sink with chrome mixer tap, radiator and ceiling light point.Bedroom twouPVC double glazed window, radiator and ceiling light point.Bedroom threeuPVC double glazed window, ceiling light point and radiator.Bedroom fourCeiling light point, radiator and uPVC double glazed window.BathroomPush button WC, radiator, pedestal sink with chrome mixer tap, bath with mains fed overhead shower and glass screen, ceiling light point, extraction point and frosted uPVC double glazed window.Rear GardenLarge rear garden with fenced boundaries, side gate access and laid to lawn area.
Location
Address
Lyndon Park Development, Great Harwood, BB6
City
Mermaid Waters
Features and Finishes
Last Remaining Plot, 4 Bedrooms, Detached, Reduced by £5000, Carpet & vinyl flooring package, Upgraded kitchen, Integrated appliances, Solar panels
Legal Notice
Our comprehensive database is populated by our meticulous research and analysis of public data. MirrorRealEstate strives for accuracy and we make every effort to verify the information. However, MirrorRealEstate is not liable for the use or misuse of the site's information. The information displayed on MirrorRealEstate.com is for reference only.
