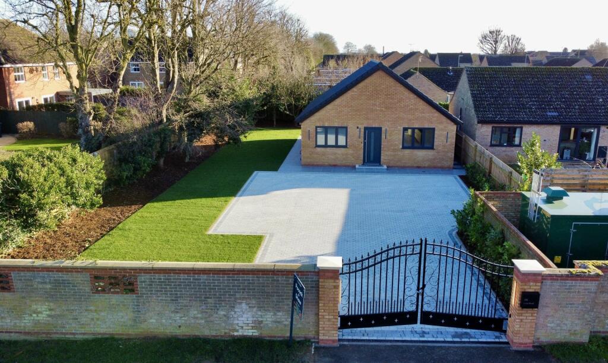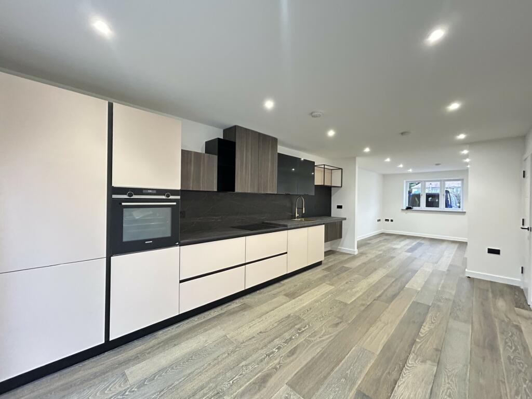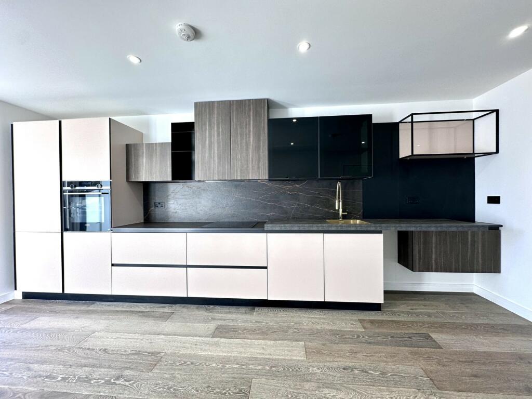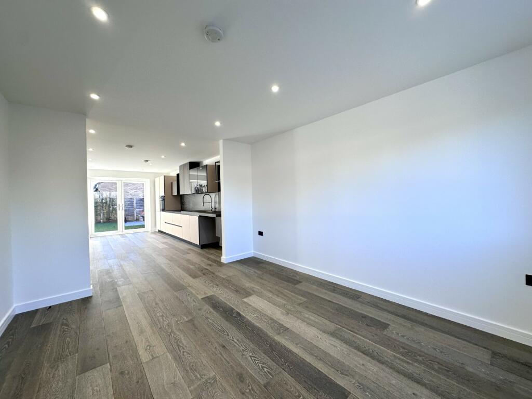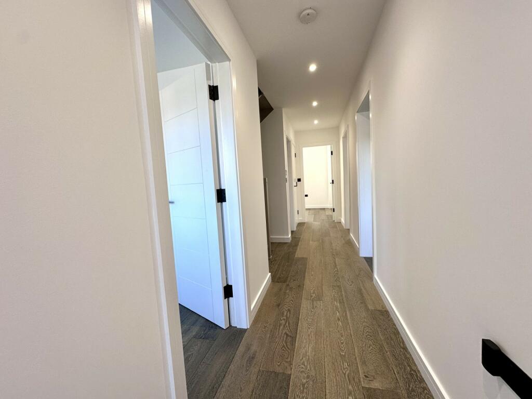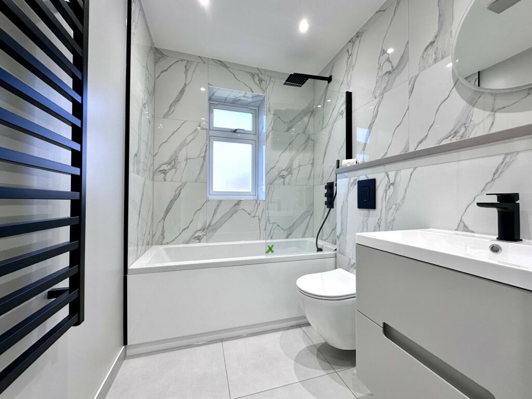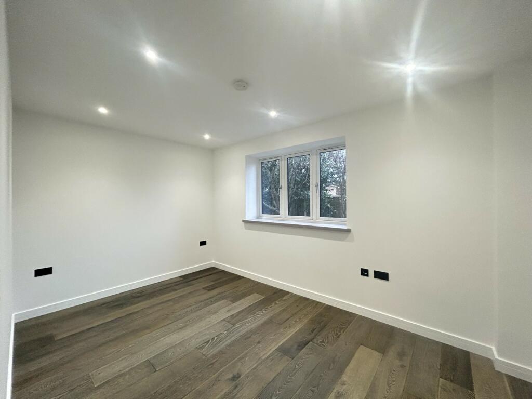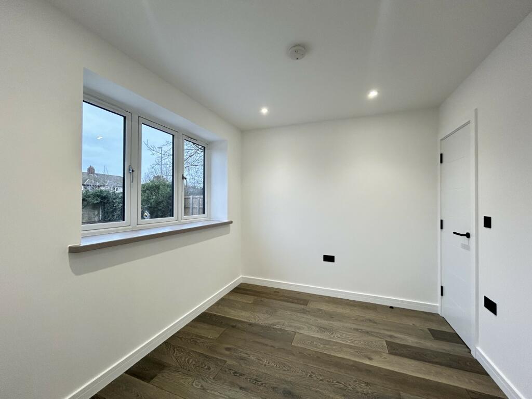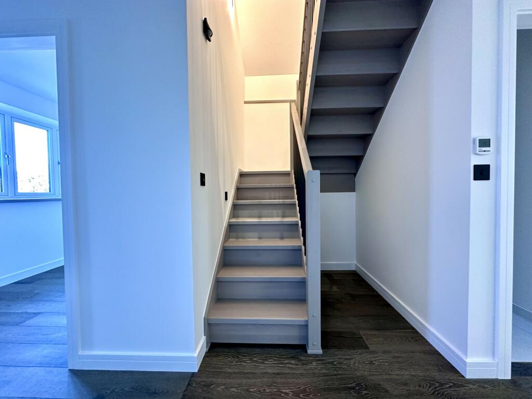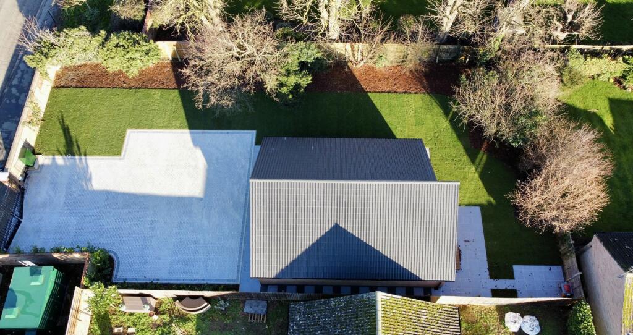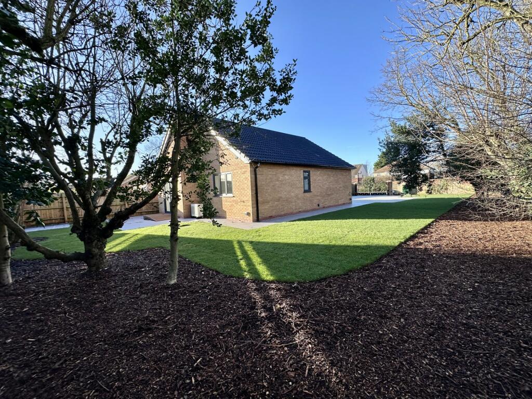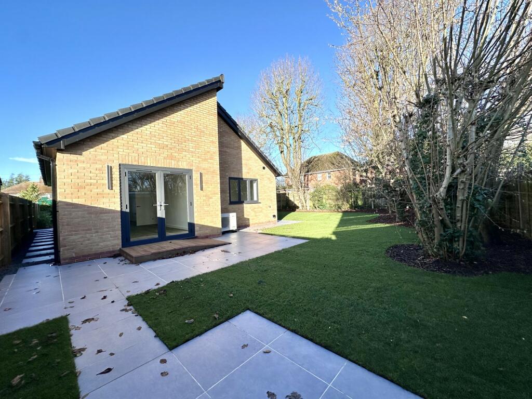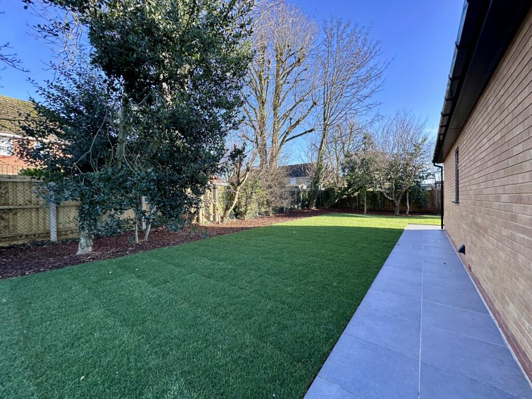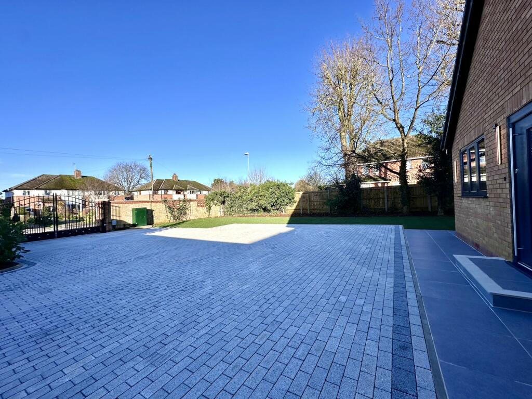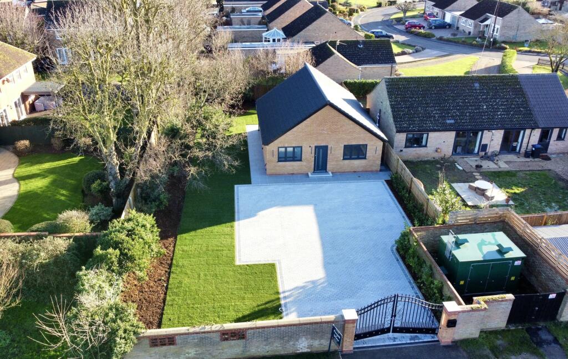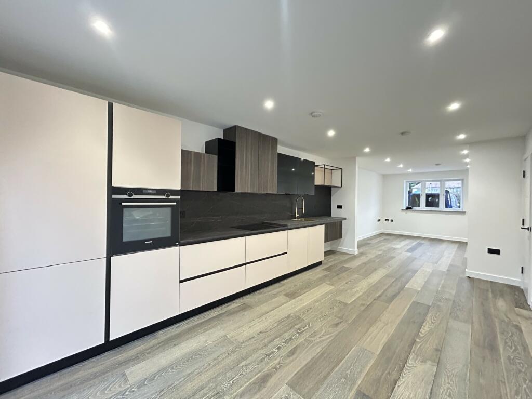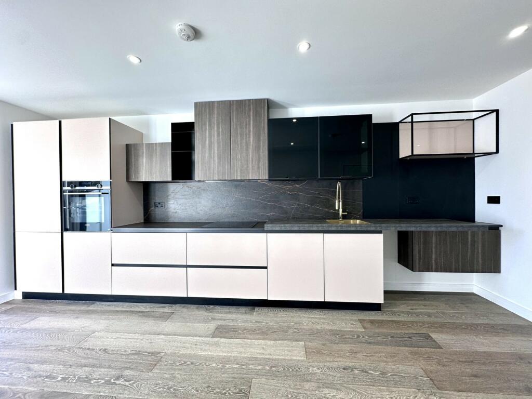Lynn Road, Ely, Cambridgeshire
Property Details
Bedrooms
2
Bathrooms
1
Property Type
Bungalow
Description
Property Details: • Type: Bungalow • Tenure: N/A • Floor Area: N/A
Key Features: • ENTRANCE HALL • SITTING ROOM • KITCHEN/DINING ROOM • TWO BEDROOMS • BATHROOM • TWO LOFT ROOMS • GENEROUS PLOT • AMPLE OFF ROAD PARKING
Location: • Nearest Station: N/A • Distance to Station: N/A
Agent Information: • Address: 26 High Street, Ely, CB7 4JU
Full Description: A rare opportunity to acquire a new two bedroom detached bungalow with a large loft room situated on a generous plot off one of Ely's most sought after locations.ELYHome to a world famous 900 year old Cathedral, the historic city of ELY lies on the river Great Ouse probably no more than 15 miles from the City of Cambridge. There are a very good range of shopping facilities within the centre itself including a market which takes place on both Thursdays and Saturdays. A comprehensive range of local schooling is available. The area boasts a number of sporting facilities including an 18 hole golf course, indoor swimming pool, gymnasium and squash club whilst socially there are an excellent variety of pubs and restaurants, including the new Ely Leisure Village anchored by a 6 screen Cineworld with family restaurants and takeaways. The A10 links the two cities from which links to the A14 and M11 provide routes to London (70 miles) and the rest of the country. From Ely's mainline rail station Cambridge can be reached in approximately 17 minutes with London beyond (Kings Cross / Liverpool Street) which can be accessed within 1 hour 15 minutes.ENTRANCE HALLwith entrance door to front aspect, staircase rising up to loft room, useful understairs storage recess. Further built-in cupboard housing fuse box. Door to:-SITTING ROOM4.35 m x 3.40 m (14'3" x 11'2")with double glazed window to front aspect, underfloor heating throughout ground floor, opening to:-KITCHEN/DINING ROOM5.70 m x 3.35 m (18'8" x 11'0")Fitted with an attractive range of wall and base units with a mixture of vinyl and Dekton Laurent stone work surfaces over and splashbacks. Inset sink unit with mixer taps over, built-in appliances include dishwasher, fridge freezer and four ring electric hob. Double doors opening to rear.BEDROOM ONE4.20 m x 2.67 m (13'9" x 8'9")with double glazed window to rear aspect.BEDROOM TWO2.95 m x 2.60 m (9'8" x 8'6")with double glazed window to front aspect, built-in cupboard housing the Grant water pressure and underfloor heating systems.BATHROOMFitted with an attractive three piece suite comprising low level WC, vanity unit with inset wash hand basin and bath with shower over. Double glazed window to side aspect. Marble effect porcelain tiles throughout, heated towel rail.LOFT ROOM ONE3.45 m x 2.60 m (11'4" x 8'6")opening into:-LOFT ROOM TWO3.45 m x 2.00 m (11'4" x 6'7")door leading to a storage cupboard measuring 3.45m x 2.47m.EXTERIORThe property is situated on a generous plot with direct access from Lynn Road. To the front of the property there is ample block paved parking with feature lighting, a large garden stretches around to the side with a mature established tree line. The enclosed rear garden has a large decking area and is predominantly laid to lawn.BrochuresApproved sales brochure
Location
Address
Lynn Road, Ely, Cambridgeshire
City
Ely
Features and Finishes
ENTRANCE HALL, SITTING ROOM, KITCHEN/DINING ROOM, TWO BEDROOMS, BATHROOM, TWO LOFT ROOMS, GENEROUS PLOT, AMPLE OFF ROAD PARKING
Legal Notice
Our comprehensive database is populated by our meticulous research and analysis of public data. MirrorRealEstate strives for accuracy and we make every effort to verify the information. However, MirrorRealEstate is not liable for the use or misuse of the site's information. The information displayed on MirrorRealEstate.com is for reference only.
