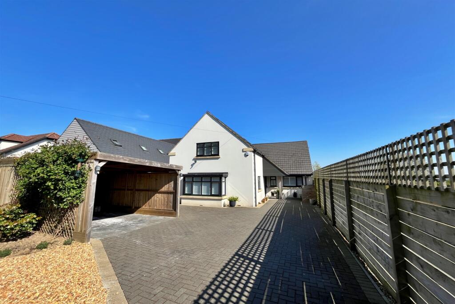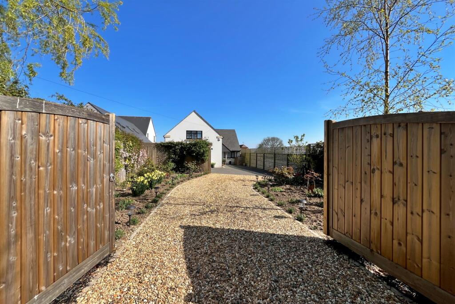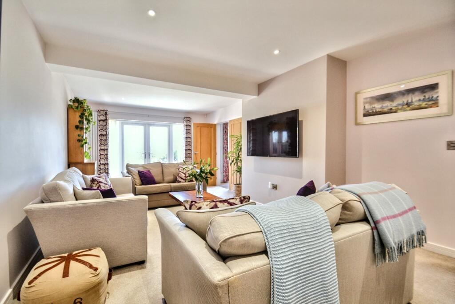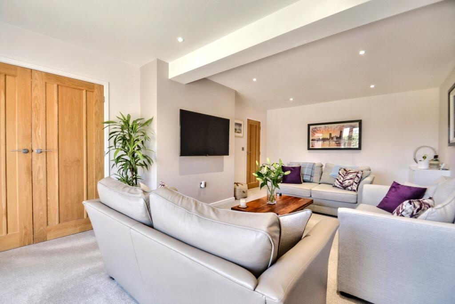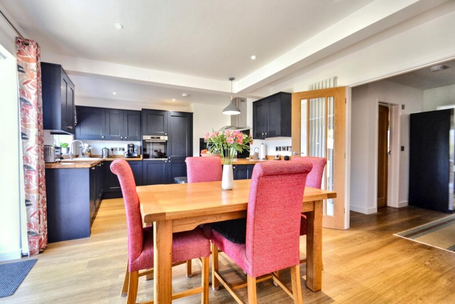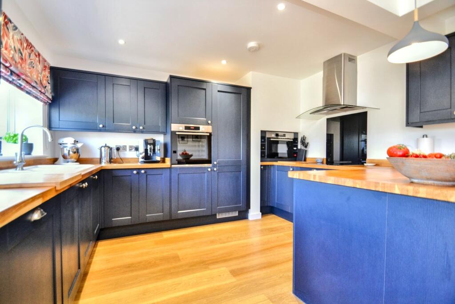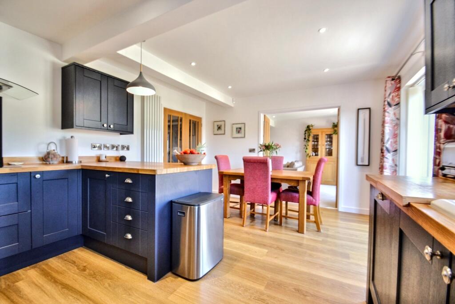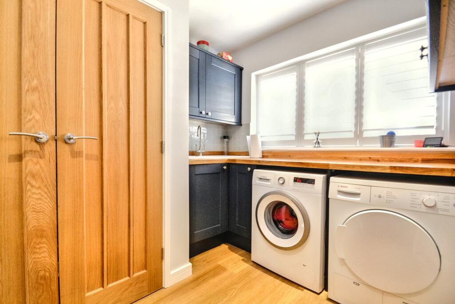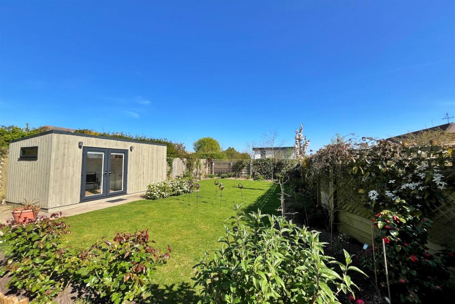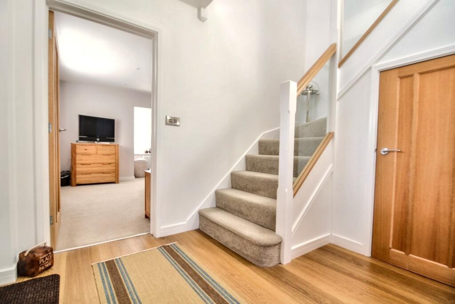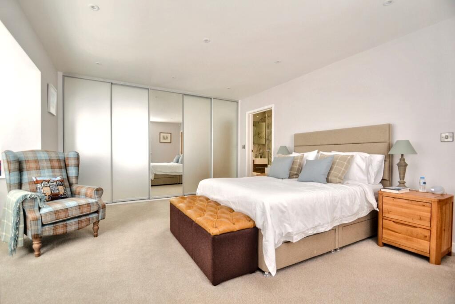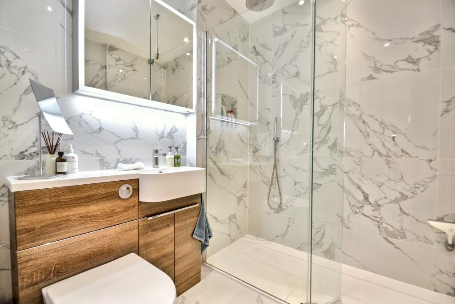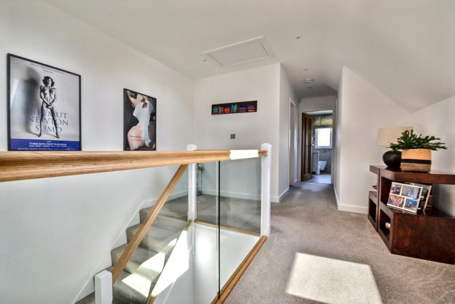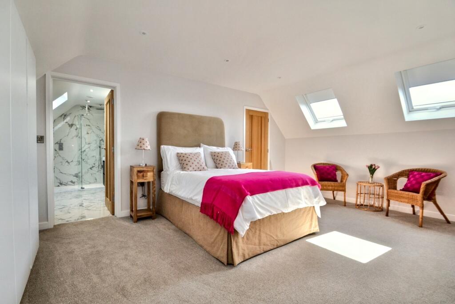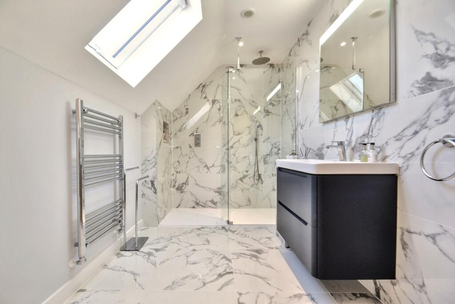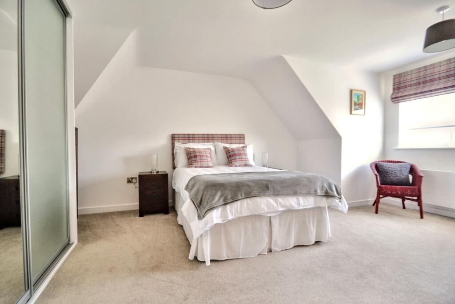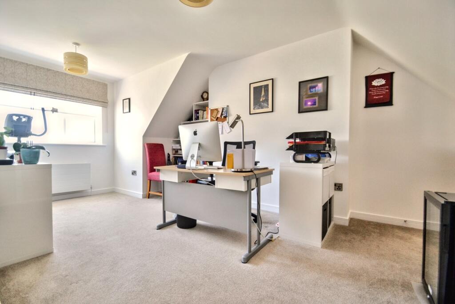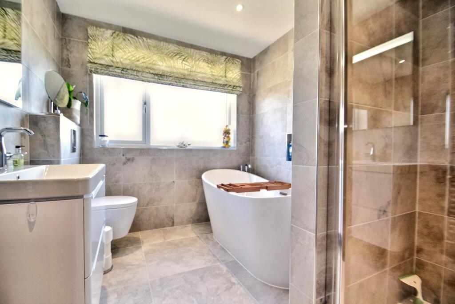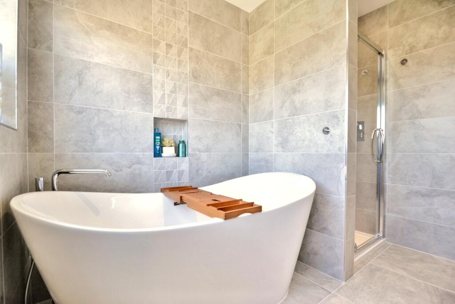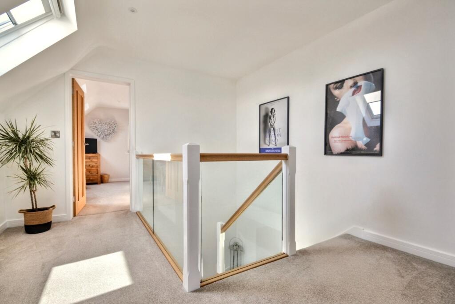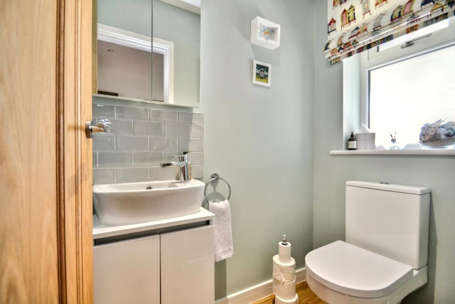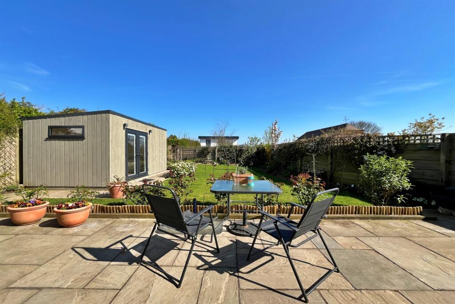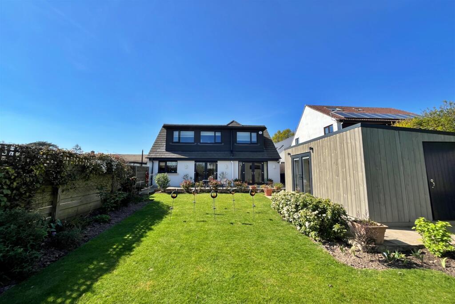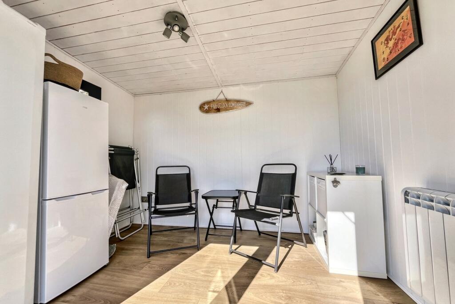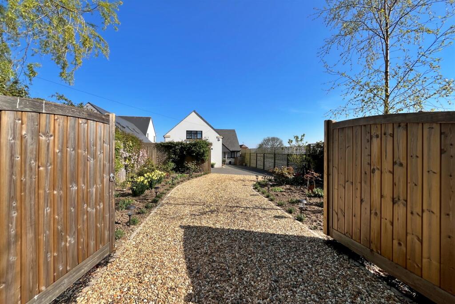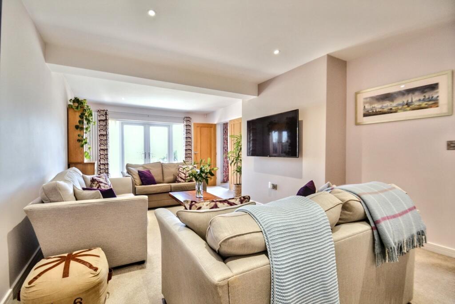Lytchett Matravers
Property Details
Bedrooms
4
Bathrooms
3
Property Type
Detached
Description
Property Details: • Type: Detached • Tenure: Freehold • Floor Area: N/A
Key Features: • Well-Appointed Family Home • Four Double Bedrooms, Three Bathrooms • Secluded Plot with Gated Entrance • Garden Home Office • Semi-Rural Village Location • Walking Distance to Local Amenities
Location: • Nearest Station: N/A • Distance to Station: N/A
Agent Information: • Address: 177 Lower Blandford Road, Broadstone, BH18 8DH
Full Description: An immaculately presented four bedroom detached home with two reception rooms, secluded rear garden, car port and gated driveway. Viewing is highly recommended! Two Trees was fully remodelled in 2021 and offers over 2,200 square foot of immaculate accommodation in a tranquil location on the outskirts of the village of Lytchett Matravers. Whilst situated in a quiet semi-rural location, the property is conveniently positioned within walking distance of local amenities within the village with the larger towns of Poole and Wimborne both easily accessible and a short distance away.The accommodation briefly comprises of;A gated entrance to the front garden and shingle driveway leading onto a large off road parking area with oversized car port.The entrance hall for the home is beautifully bright with stairs rising to the first floor with glass and oak balustrade. The reception rooms are located at the rear of the property, providing a pleasant aspect overlooking the rear garden and offering a social space with free-flowing indoor/outdoor living.The sitting room is well-proportioned with oak double doors opening onto the kitchen/dining room, offering flexibility for open plan or a closed off, cosier snug for the evenings. The kitchen/dining room is a spacious room with ample space for a large dining table. The kitchen itself comprises of a comprehensive range of matching base and eye level units with oak work surfaces and integrated appliances to include; eye level oven, microwave oven, dishwasher, fridge/freezer and induction hob with extractor above.There is a separate utility room offering further base and eye level units, double storage cupboard and space for a freestanding washing machine and tumble dryer.Bedroom 2 is located on the ground floor and is a generously sized double bedroom with feature square bay window, fitted wardrobes and stunning en-suite shower room fitted with Porcelanosa tiles, vanity basin, w/c and heated towel rail.To conclude the ground floor accommodation is the cloakroom with w/c and vanity basin.Upstairs is a large galleried landing, three bedrooms and two bathrooms. The main bedroom is beautifully bright with fitted wardrobes and fully tiled en-suite shower room with Porcelanosa tiles, walk-in shower, with rainhead and handheld attachment vanity basin, w/c and heated towel rail.Further bedrooms 3 and 4 which are both generously sized double rooms with ample space for freestanding furniture and a beautiful view across the rear garden and the neighbouring fields. The main bathroom is situated between the two rooms and offers an immaculate four piece suite comprising freestanding bath, separate shower, vanity basin and w/c.The rear garden is primarily laid to lawn, with large patio area immediate to the rear of the property. The garden is beautifully landscaped with mature shrubs, trees and planted borders. There is a large, insulated outbuilding with storage cupboard, electric points offering an ideal home office with pleasant outlook.Additional Information Tenure: FreeholdCouncil Tax Band DParking: Car Port and Gated DrivewayUtilities: Mains ElectricityMains GasMains WaterDrainage: Mains DrainageBroadband: Refer to ofcom website Mobile Signal: Refer to ofcom website Flood Risk: For more information refer to gov.uk, check long term flood risk Sitting Room 7.02m (23'0) x 3.63m (11'11) Kitchen/Dining Room 5.56m (18'3) x 3.73m (12'3) Kitchen Bedroom 1 5.45m (17'11) x 3.85m (12'8) En-Suite Shower Room 2.03m (6'8) x 1.92m (6'4) Bedroom 2 4.78m (15'8) x 4.49m (14'9) En-Suite Shower Room 3.52m (11'7) x 1.89m (6'2) Bedroom 3 5.13m (16'10) x 4.53m (14'10) Bedroom 4 5.25m (17'3) x 3.68m (12'1) Family Bathroom 2.76m (9'1) x 2.34m (7'8) BrochuresBrochure
Location
Address
Lytchett Matravers
City
Lytchett Matravers
Features and Finishes
Well-Appointed Family Home, Four Double Bedrooms, Three Bathrooms, Secluded Plot with Gated Entrance, Garden Home Office, Semi-Rural Village Location, Walking Distance to Local Amenities
Legal Notice
Our comprehensive database is populated by our meticulous research and analysis of public data. MirrorRealEstate strives for accuracy and we make every effort to verify the information. However, MirrorRealEstate is not liable for the use or misuse of the site's information. The information displayed on MirrorRealEstate.com is for reference only.
