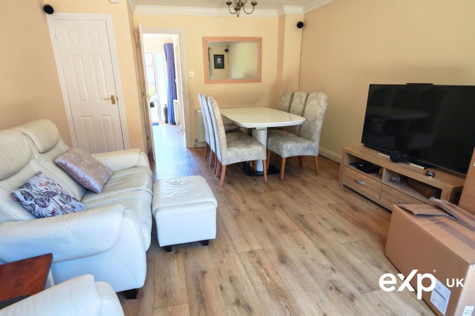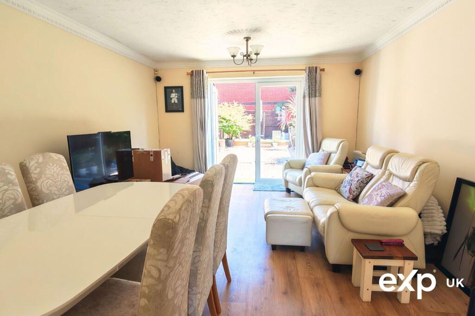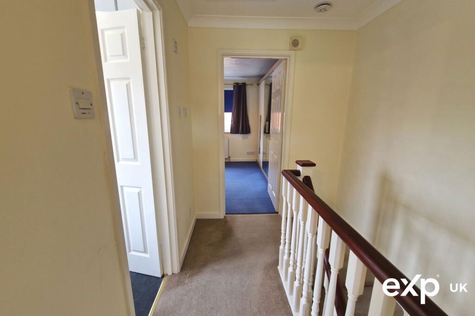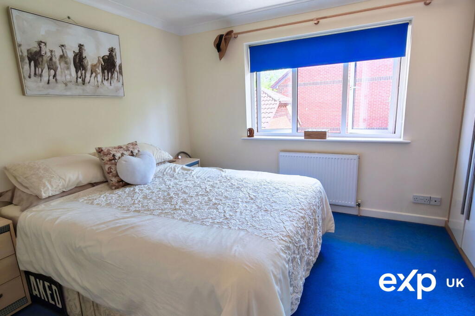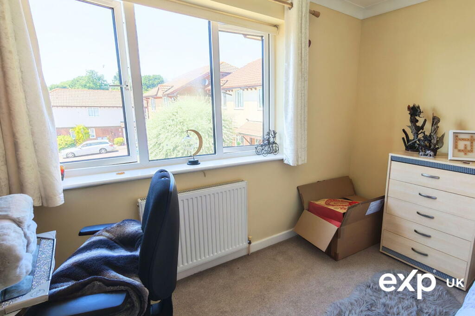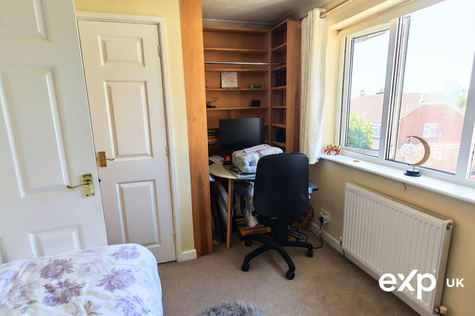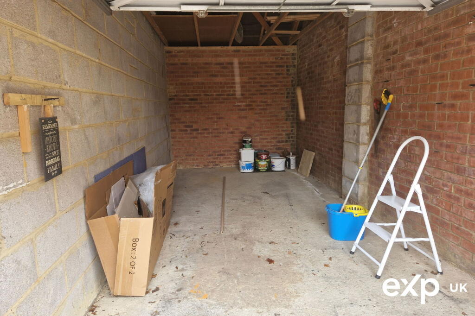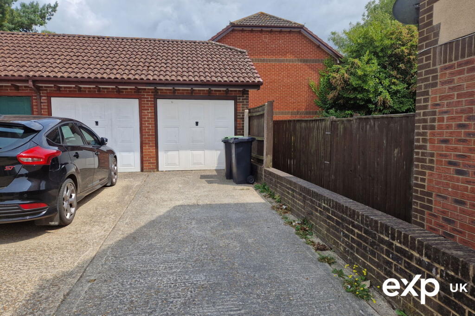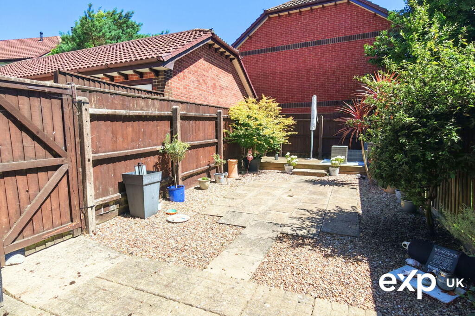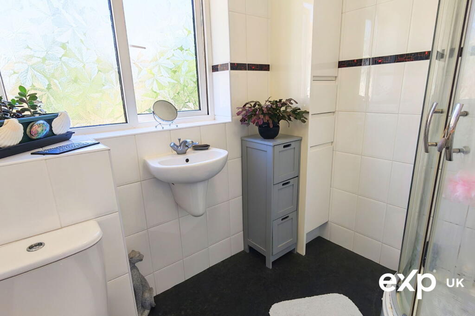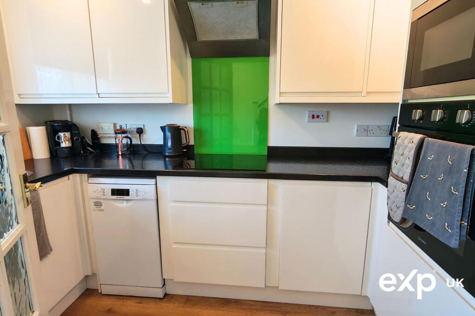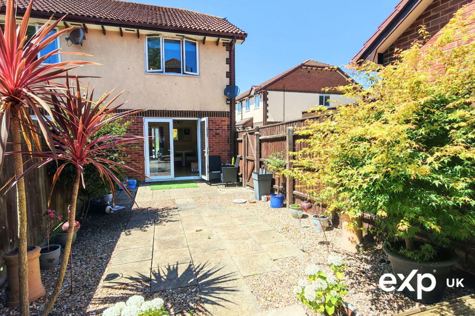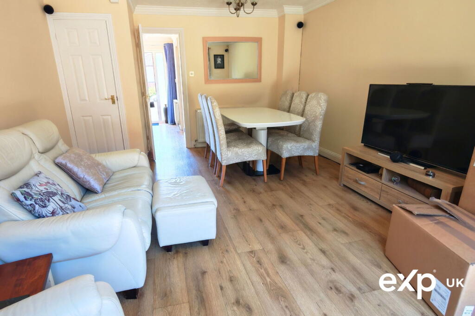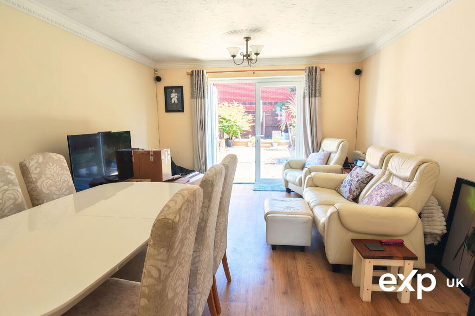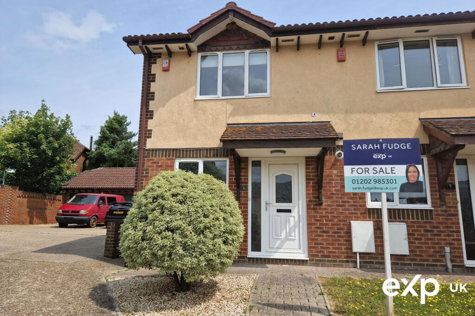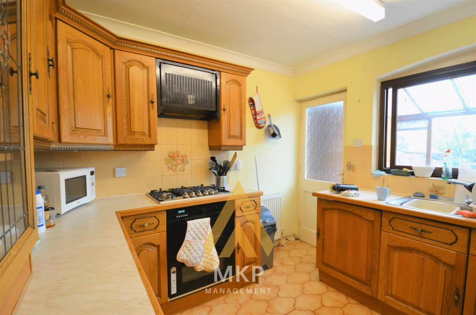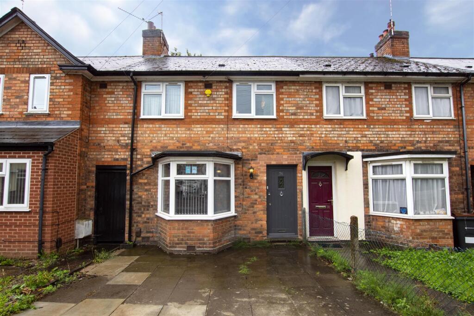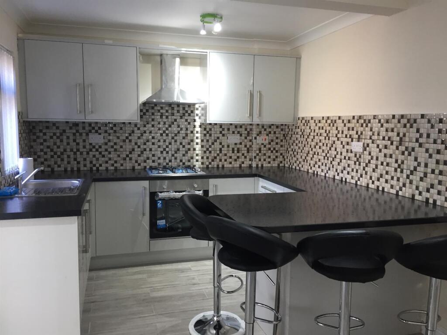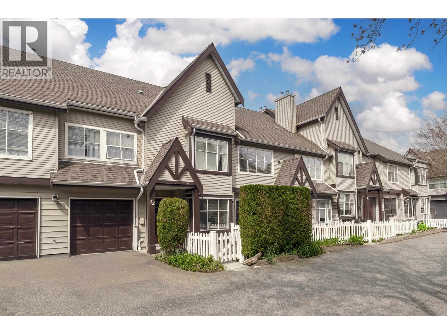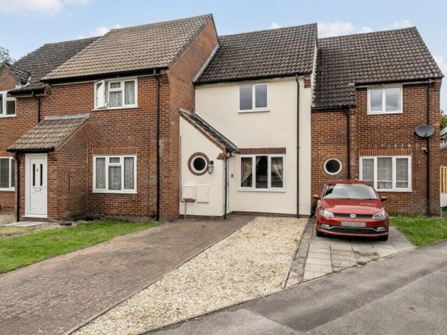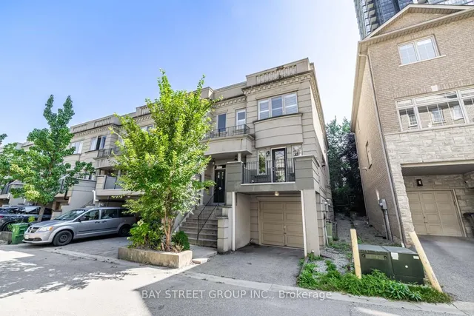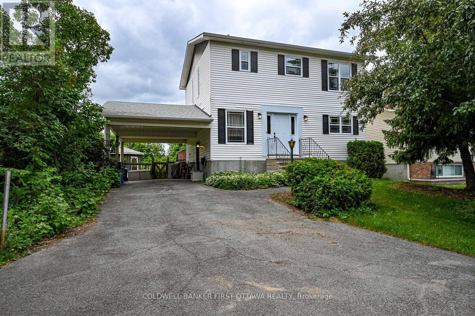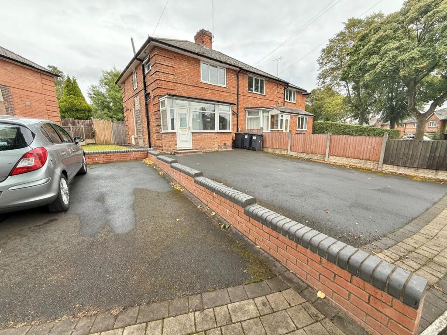Lytchett Matravers, Poole, Dorset.
Property Details
Bedrooms
2
Bathrooms
1
Property Type
End of Terrace
Description
Property Details: • Type: End of Terrace • Tenure: Freehold • Floor Area: N/A
Key Features: • Two Double Bedrooms • Lounge / Diner • Kitchen • Family Shower Room • Garage • Cul-De-Sac Location • No Forward Chain • To view call and quote Property Reference 601386
Location: • Nearest Station: N/A • Distance to Station: N/A
Agent Information: • Address: 1 Northumberland Avenue, Trafalgar Square, London, WC2N 5BW
Full Description: Two Bedroom End Terrace – Pryors Walk, Lytchett Matravers, Poole – No Chain! Set in a quiet cul-de-sac in the lovely village of Lytchett Matravers, this well-placed two bedroom end terrace is ideal for first-time buyers, downsizers or savvy landlords. With no forward chain, a private garden, and a garage, this one ticks a lot of boxes.Step inside and you’ll find: Lounge/Diner – Bright and spacious, with patio doors opening out onto the garden. A great space for relaxing or entertaining. Kitchen – Practical layout with space for your white goods and everything to hand. Two Bedrooms Upstairs – both with plenty of natural light. Bathroom – Clean and functional, with scope to update to suit your style. Rear Garden – Low-maintenance, peaceful and fully enclosed. A lovely little sun trap with room for a table and chairs. Garage in a Block right next door– Ideal for parking or extra storage. Lytchett Matravers is a friendly, semi-rural village with a great sense of community. You’ve got local shops, pubs, countryside walks and regular bus links to Poole and beyond. In catchment for the ever-popular Lytchett Minster School – a big draw for families.Key Features: Two bedrooms End terrace Private rear garden Patio doors from lounge/diner Garage in nearby block No forward chain Excellent school catchment Quiet cul-de-sac locationThis one's ready and waiting for a new owner – so don’t hang about! Get in touch to arrange your viewing.Storm PorchLeading to a double glazed front door with frosted windows and side panel leading to:HallwayRadiator, door to kitchen and lounge/diner, stairs to first floor landing.Lounge / Diner - 5.26m x 3.78m (17'3" x 12'5")Patio doors to the rear garden, two radiators, under stairs storage cupboard.KitchenWindow to the front aspect, range of matching base and eye level units, space for washing machine, space for fridge/freezer, ceiling spot lights, built in oven and hob.LandingAccess to loft space, doors to both bedrooms and family shower room.Bedroom One - 3.73m x 3.15m (12'3" x 10'4")Window to the rear aspect, radiator, built-in wardrobe.Bedroom Two - 3.73m x 2.64m (12'3" x 8'8")Window to the front aspect, radiator, airing cupboard.Shower RoomWindow to the side aspect, WC, wash hand basin, shower cubicle, heated towel rail.OutsidePaved pathway to the front door and further pathway to the side giving access to the rear garden. Paved area at the rear of the property and lawn area, side gate giving access to the side ofthe property and garage.GarageGarage in the block next to the property, up and over door. Ref: 601386BrochuresBrochure 1
Location
Address
Lytchett Matravers, Poole, Dorset.
City
Poole
Features and Finishes
Two Double Bedrooms, Lounge / Diner, Kitchen, Family Shower Room, Garage, Cul-De-Sac Location, No Forward Chain, To view call and quote Property Reference 601386
Legal Notice
Our comprehensive database is populated by our meticulous research and analysis of public data. MirrorRealEstate strives for accuracy and we make every effort to verify the information. However, MirrorRealEstate is not liable for the use or misuse of the site's information. The information displayed on MirrorRealEstate.com is for reference only.
