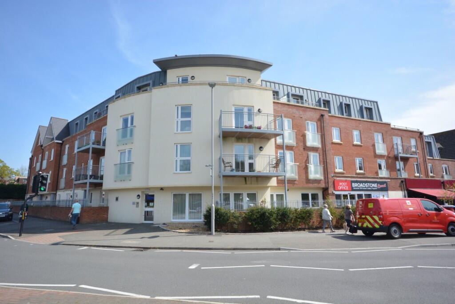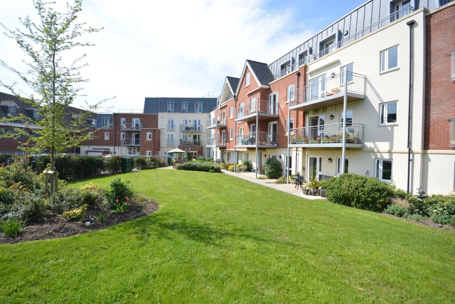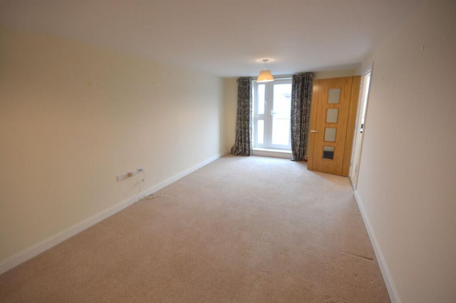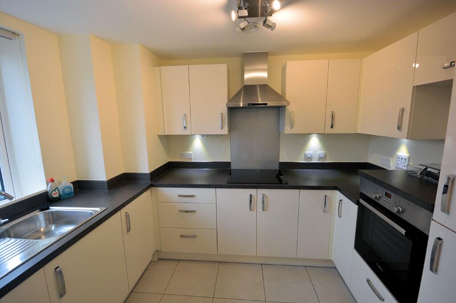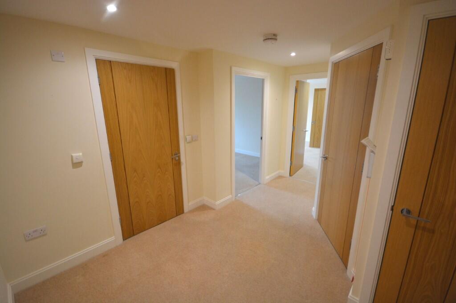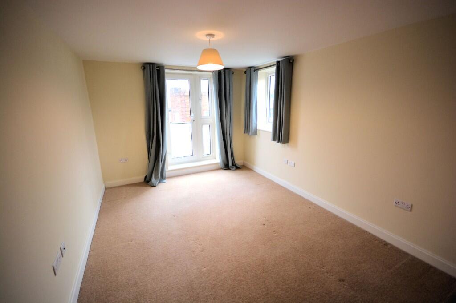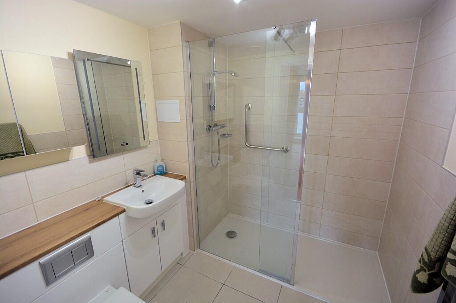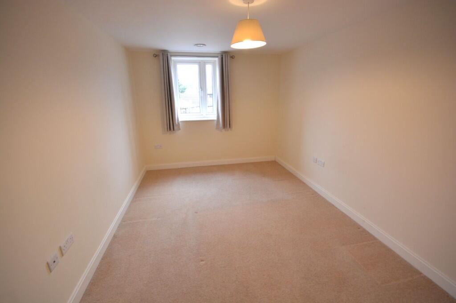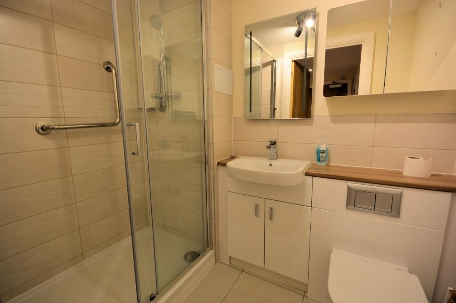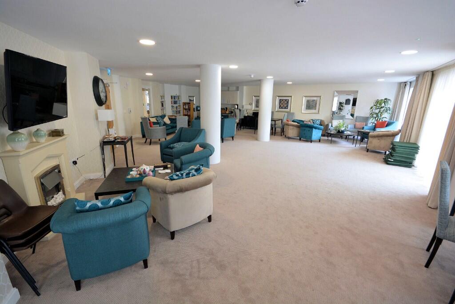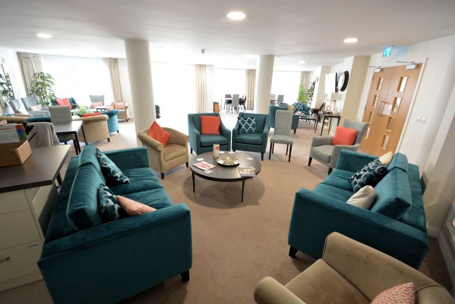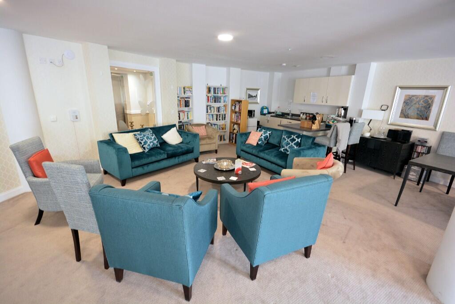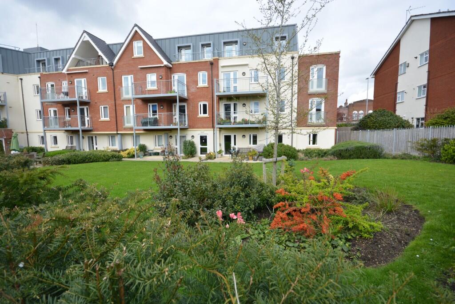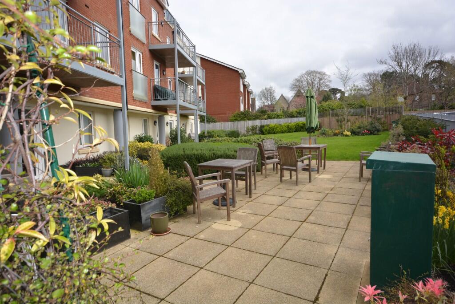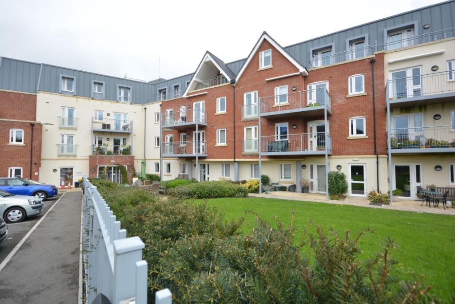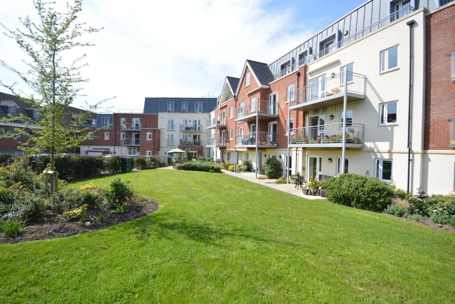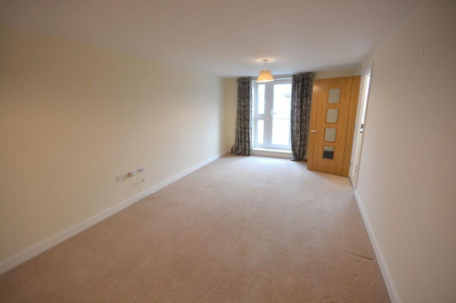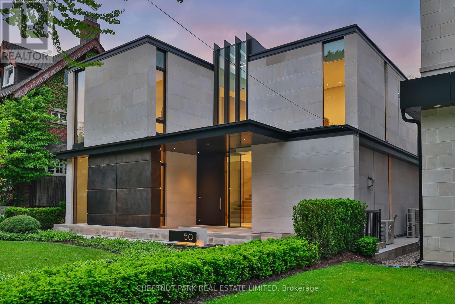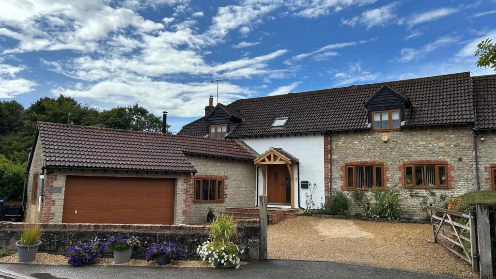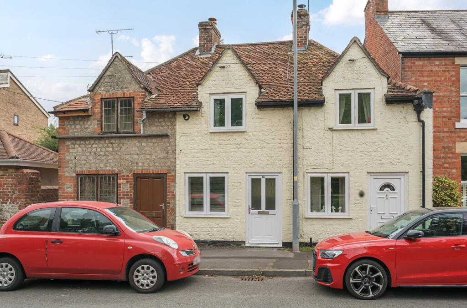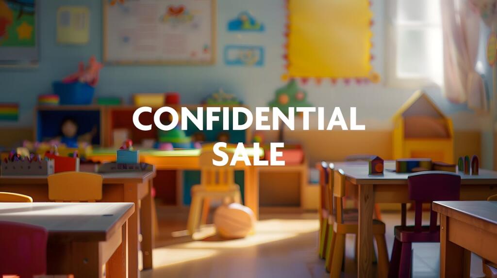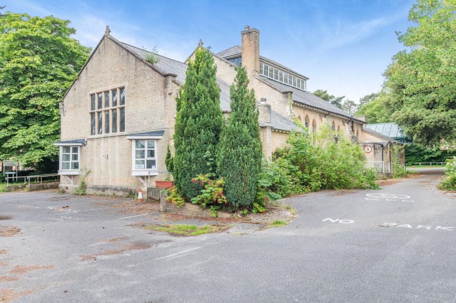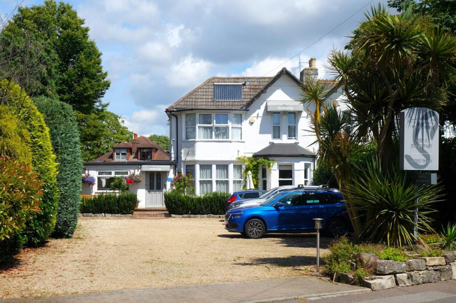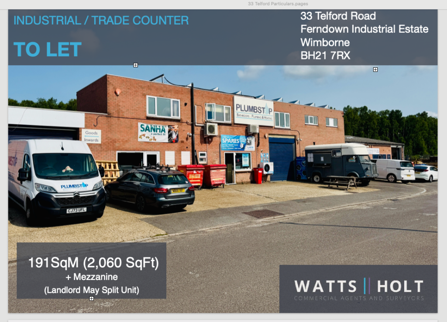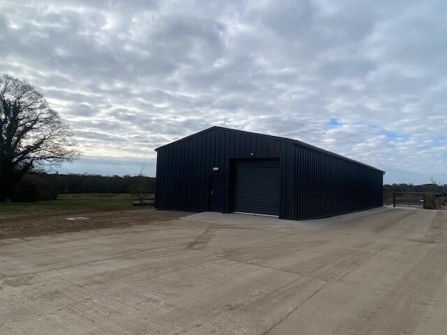Macaulay Road, Broadstone, Dorset, BH18
Property Details
Bedrooms
2
Bathrooms
2
Property Type
Retirement Property
Description
Property Details: • Type: Retirement Property • Tenure: N/A • Floor Area: N/A
Key Features: • SECOND FLOOR APARTMENT • LOUNGE/DINING ROOM • MODERN FITTED KITCHEN • TWO BEDROOMS • TWO BATHROOMS • RESIDENTS LOUNGE • COMMUNAL GARDENS • CENTRAL LOCATION • NO FORWARD CHAIN • RETIREMENT LIVING FOR THOSE OVER 60
Location: • Nearest Station: N/A • Distance to Station: N/A
Agent Information: • Address: 188 Lower Blandford Road, Broadstone, BH18 8DP
Full Description: ABOUT THIS PROPERTY
The hardwood front door leads to the entrance hallway with built in meter and storage cupboard, further cupboard housing the electric control unit and space and plumbing for washing machine. The lounge/dining room has a door to the Juliette balcony and is adjacent to the kitchen. The modern fitted kitchen has a range of wall mounted and base storage cupboards and drawers, integrated oven and slimline dishwasher, single bowl single drainer sink unit with mixer tap, integrated fridge/freezer, four ring ceramic hob with extractor fan above and tiled floor.
Bedroom one has a window to the side aspect, door to walk in wardrobe with electronic light, shelving and hanging space. There is also a door to a Juliette balcony. The en suite shower room has low level flush WC, wash hand basin with mixer tap and vanity unit beneath, fitted mirrored medicine cabinet, further fitted mirror, fully tiled shower cubicle with wall mounted shower, wall mounted heated towel rail, tiled floor, part tiled walls and extractor fan. Further bedroom two and shower room with low level flush WC, wash hand basin with mixer tap, mirrored medicine cabinet, further wall mounted mirror, fully tiled shower cubicle with wall mounted shower, tiled floor, part tiled walls and extractor fan.
There are landscaped communal gardens. There is also allocated parking space, subject to availability - £250.00 per annum.
Entrance Hallway 13'6" (maximum) x 9'3" (maximum) (4.14m x 2.83m)
Lounge/Dining Room with Juliette Balcony 24'5" x 10'6" (7.46m x 3.23m)
Kitchen 9'8" x 7'2" (2.98m x 2.19m)
Bedroom One with Juliette Balcony 17'1" x 9'9" (5.21m x 3.01m)
En Suite Shower Room 7'1" x 6'8" (2.16m x 2.07m)
Bedroom Two 14'1" x 9'3" (4.29m x 2.83m)
Shower Room 7'1" x 4'8" (2.16m x 1.46m)
DIRECTIONS:
From the main Broadstone roundabout proceed along The Broadway taking the first turning left into Macaulay Road. Waterman House can be found on the left hand side.
LEASE: 999 years commencing 2018
GROUND RENT: Currently £495.00 per annum, we understand.
SERVICE CHARGE: Currently £4,015.08 per annum, we understand. The service charge includes: House Manager. 24 hour emergency call system. All maintenance of the buildings and grounds including window cleaning, gardening and upkeep of the buildings exterior and communal areas and maintaining lifts. Monitored fire alarms and door camera entry security systems. Buildings insurance, water and sewerage rates.
COUNCIL TAX: Band D BCP Council (Poole)
ENERGY EFFICIENCY RATING: Band B
VIEWING: Strictly by appointment through HILLIER WILSON.
CONSUMER PROTECTION FROM UNFAIR TRADING REGULATIONS 2008
The Agent has not tested any apparatus, equipment, fixtures and fittings or services and so cannot verify that they are in working order or fit for the purpose. A Buyer is advised to obtain verification from their Solicitor or Surveyor. References to the Tenure of a Property are based on information supplied by the Seller. The Agent has not had sight of the title documents. A Buyer is advised to obtain verification from their Solicitor. Items shown in photographs are NOT included unless specifically mentioned within the sales particulars. They may however be available by separate negotiation. Buyers must check the availability of any property and make an appointment to view before embarking on any journey to see a property.
PRIVACY POLICY
Please see our website for further details.
REF: R1943BrochuresBrochure 1
Location
Address
Macaulay Road, Broadstone, Dorset, BH18
City
Poole
Features and Finishes
SECOND FLOOR APARTMENT, LOUNGE/DINING ROOM, MODERN FITTED KITCHEN, TWO BEDROOMS, TWO BATHROOMS, RESIDENTS LOUNGE, COMMUNAL GARDENS, CENTRAL LOCATION, NO FORWARD CHAIN, RETIREMENT LIVING FOR THOSE OVER 60
Legal Notice
Our comprehensive database is populated by our meticulous research and analysis of public data. MirrorRealEstate strives for accuracy and we make every effort to verify the information. However, MirrorRealEstate is not liable for the use or misuse of the site's information. The information displayed on MirrorRealEstate.com is for reference only.
