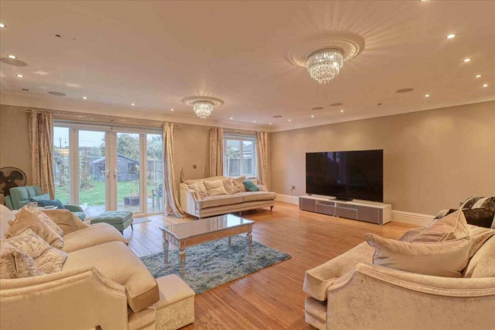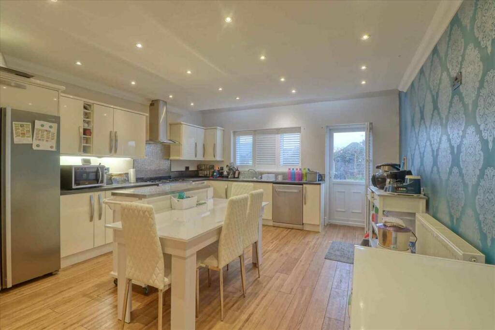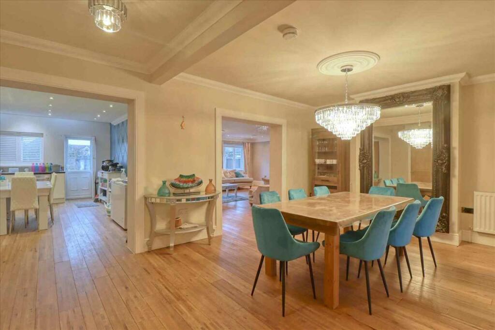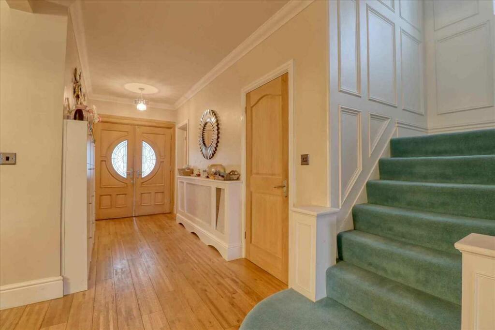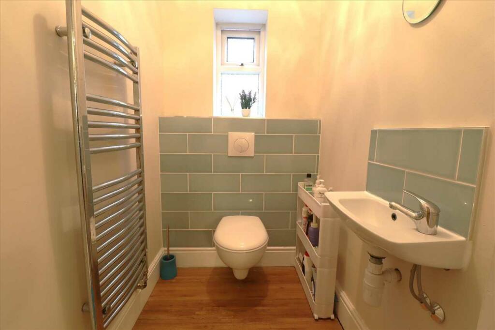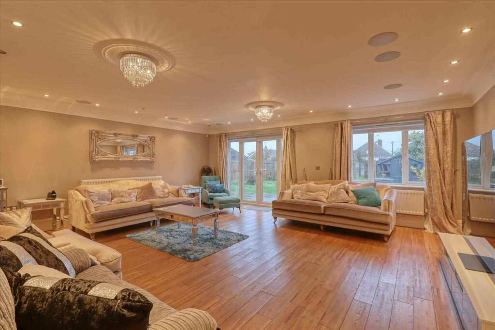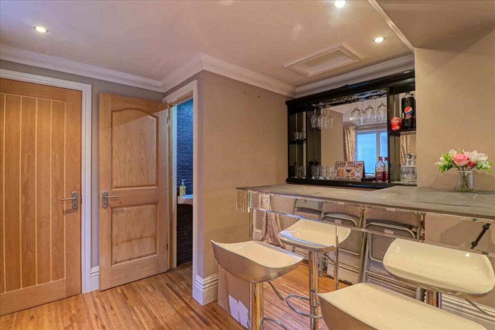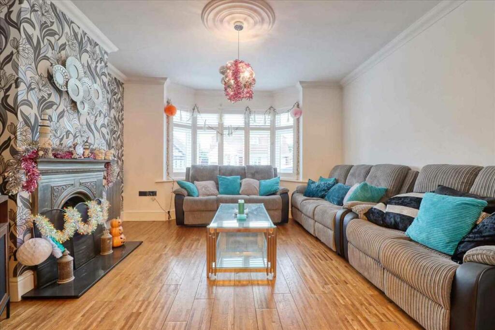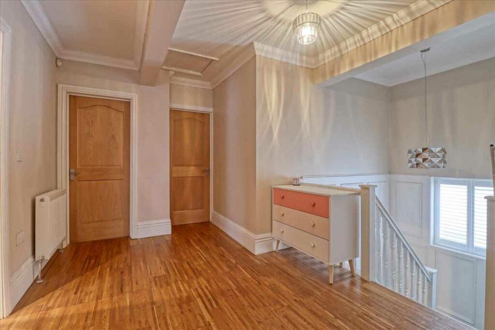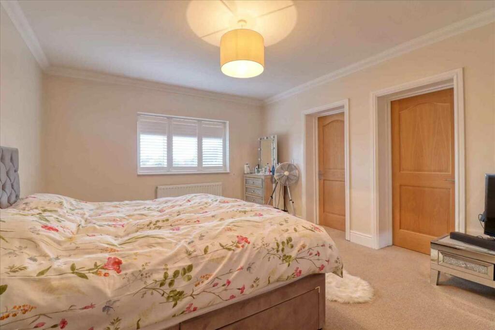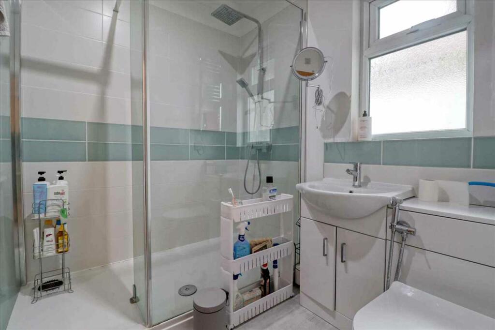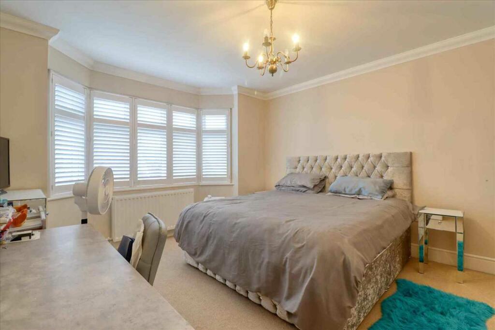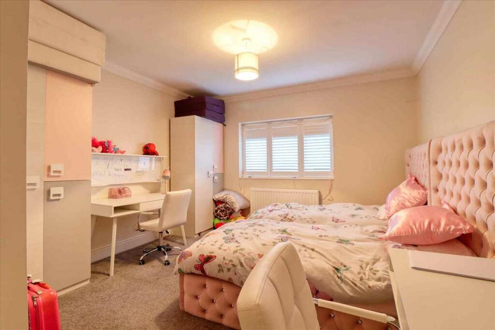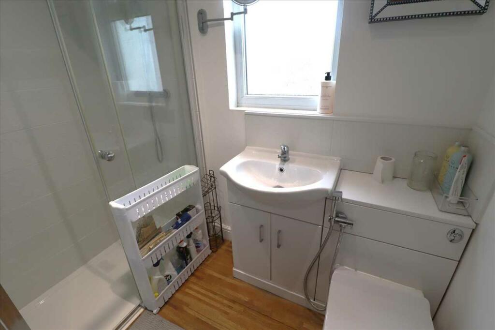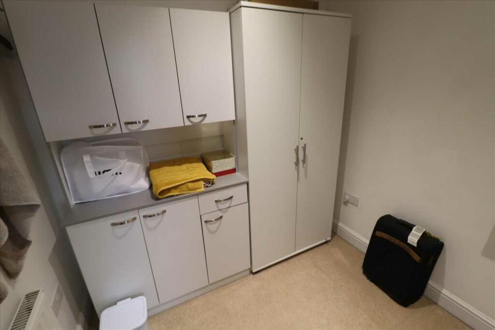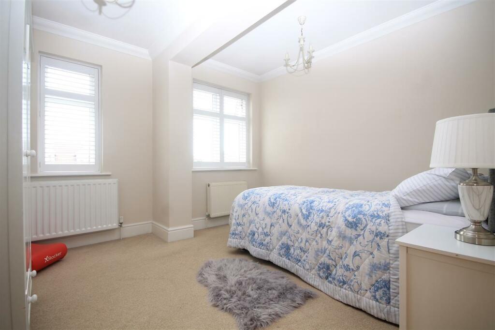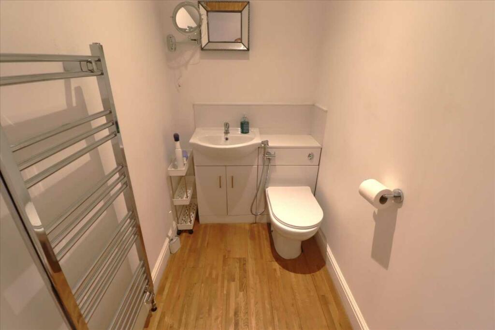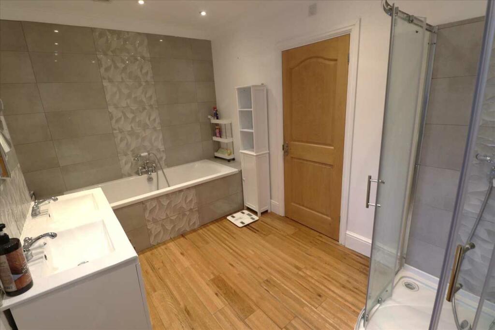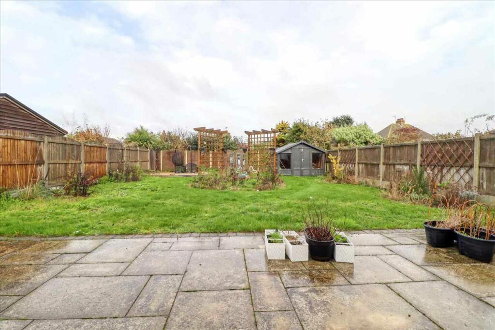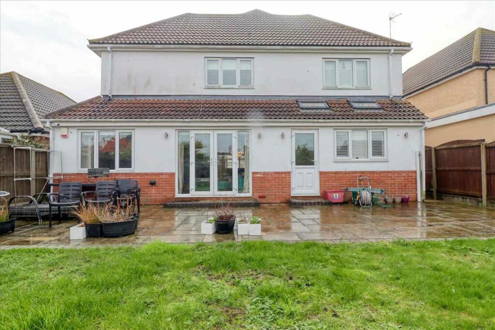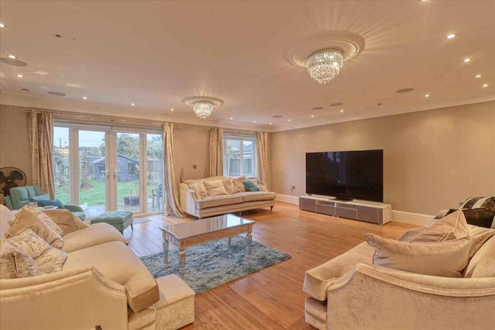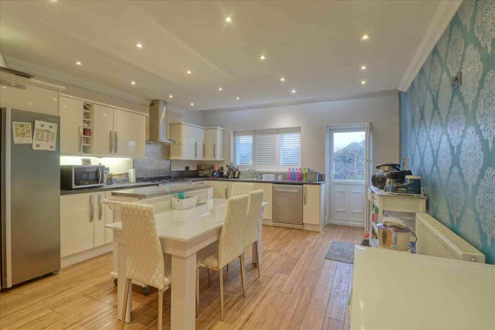Madeira Road, Holland on Sea
Property Details
Bedrooms
4
Bathrooms
5
Property Type
Detached
Description
Property Details: • Type: Detached • Tenure: N/A • Floor Area: N/A
Key Features: • Four Double Bedrooms • Three Reception Rooms • 500 Yards from Seafront • 20'10 x 18'8 Lounge • 19'3 Reception Area • Luxury Kitchen/Breakfast Room • 65' Rear Garden • Parking and Garage
Location: • Nearest Station: N/A • Distance to Station: N/A
Agent Information: • Address: 1 Arcade Buildings, Station Road, Clacton-On-Sea, CO15 1SS
Full Description: This deceptively spacious and tastefully improved four double bedroom, three reception room detached family home enjoys a sought after Holland on Sea position within a tree lined road just 500 yards from the seafront. Preferred schooling and local amenities are also within easy reach.The property boasts a 193 x 121 reception area, 2010 x 188 lounge and separate bar area, luxury kitchen/breakfast room and separate 1310 dining room. A spacious 124 first floor landing leads to four double bedrooms which all have en-suite facilities, two of which also benefit from built-in wardrobes.Luxurious living continues into the rear garden which measures 65 x 40 with a 40 x 15 sandstone patio area. There is a driveway which provides off street parking leading to garage. Viewing is highly recommended to appreciate the standard of accommodation on offer.Double glazed entrance door leading to:-Entrance Porch Double glazed windows to both sides and front, double partly glazed oak doors leading to:-Reception Area 193 x 121 (5.87m x 3.68m)Coved and skimmed ceiling, feature staircase, two radiators, solid wood flooring, doors to study and cloakroom, open access to main ground floor rooms:-Study 10'8 x 4'8 (3.25m x 1.42m)Double glazed window to front, solid wood flooring.Cloakroom Comprising low level W.C., wall mounted hand basin, complementary tiling, solid wood flooring.Lounge 2010 x 188 (6.35m x 5.69m)Coved and skimmed ceiling with inset spotlights, surround sound cinema system with screen projector, two radiators, double glazed window to rear, double glazed French style doors leading to garden, solid wood flooring. Access to:-Bar Area 99 x 77 (2.97m x 2.31m)Coved and skimmed ceiling with inset spotlights, double glazed window to side, fully fitted bar, solid wood flooring, courtesy door to garage. Door to:-Second Cloakroom Comprising low level w.c., wash hand basin, complementary tiling to walls, solid wood flooring.Dining Room 1310 x 135 (4.22m x 4.09m)Coved and skimmed ceiling, double glazed bay window with fitted shutters to front, feature fireplace, radiator, solid wood flooring.Kitchen/Breakfast Room 18'5 x 14'2 (5.61m x 4.32m)Luxury fitted comprising stainless steel one and a half bowl sink unit set in rolled edge work surfaces with matching upstands, gloss base and eye level units, space for american style fridge/freezer, dishwasher and range cooker with splashback and extractor hood above. Coved and skimmed ceiling with inset spotlights, double glazed window with fitted shutters to rear, double glazed door with fitted shutters to rear garden, solid wood flooring.Utility Room 75 x 610 (2.26m x 2.08m)Plumbing for washing machine and space for dryer, rolled edge work surfaces, double glazed window to side, solid wood flooring.First Floor Landing Coved and skimmed ceiling, double glazed window to side, access to:-Bedroom One 151 x 124 (4.60m x 3.76m)Coved and skimmed ceiling, double glazed window with fitted shutters to rear, radiator, doors to en-suite 72 x 66 (2.18m x 1.98m) and built-in wardrobe 84 x 7. (2.54m x 2.13m).Bedroom Two 131 x 131 (3.99m x 3.99m)Coved and skimmed ceiling, double glazed bay window with fitted shutters to front, radiator, doors to en-suite 68 x 45 (2.03m x 1.35m) and built-in wardrobe 74 x 61 (2.24m x 1.85m).Bedroom Three 152 x 122 (4.62m x 3.71m)Coved and skimmed ceiling, double glazed window with fitted shutters to rear, radiator, door to en-suite.Bedroom Four 116 x 113 max. (3.51m x 3.43m)Coved and skimmed ceiling, two double glazed windows with fitted shutters to front, door to en-suite.Family Bathroom 12 x 88 (3.66m x 2.64m)Modern three piece suite comprising panel enclosed bath with mixer tap and shower attachment, vanity wash hand basin with mixer tap, low level w.c., heated towel rail, double glazed frosted window to side, tiling to walls.Outside The property enjoys a landscaped rear garden measuring approx. 65 x 40 which is enclosed by panelled fencing and mainly laid to lawn with shed and summerhouse to remain. In addition there is a 40 x 15 sandstone patio area.To the front of the property there is a driveway leading to garage and lawned garden area.Consumer Protection from Unfair Trading Regulations 2008.The Agent has not tested any apparatus, equipment, fixtures and fittings or services and so cannot verify that they are in working order or fit for the purpose. References to the Tenure of a Property are based on information supplied by the Seller. The Agent has not had sight of the title documents. A Buyer is advised to obtain verification from their Solicitor. Items shown in photographs are not included unless specifically mentioned within the sales particulars. We can also not confirm that such items are within the ownership of the seller. They may however be available by separate negotiation. Floorplans are for guidance purposes only and therefore not to scale. The agent has assumed relevant planning permissions are in place for any alterations the property has undergone and it is the responsibility of the seller to confirm this via their solicitor.Money Laundering Regulations 2003 - Any prospective purchasers' will be asked to produce photographic identification and proof of residential documentation once entering into negotiations for a property in order for us to comply with current Legislation.
Location
Address
Madeira Road, Holland on Sea
City
Clacton-on-Sea
Features and Finishes
Four Double Bedrooms, Three Reception Rooms, 500 Yards from Seafront, 20'10 x 18'8 Lounge, 19'3 Reception Area, Luxury Kitchen/Breakfast Room, 65' Rear Garden, Parking and Garage
Legal Notice
Our comprehensive database is populated by our meticulous research and analysis of public data. MirrorRealEstate strives for accuracy and we make every effort to verify the information. However, MirrorRealEstate is not liable for the use or misuse of the site's information. The information displayed on MirrorRealEstate.com is for reference only.

