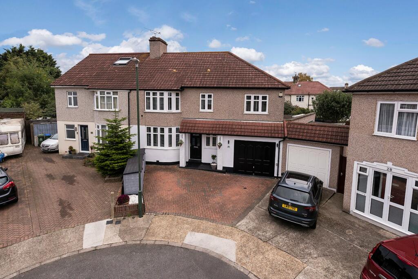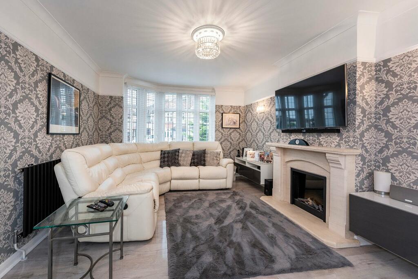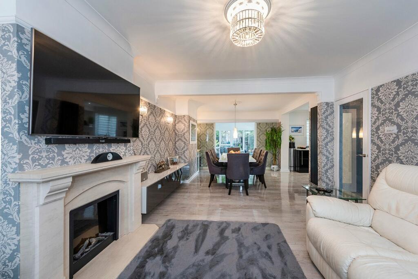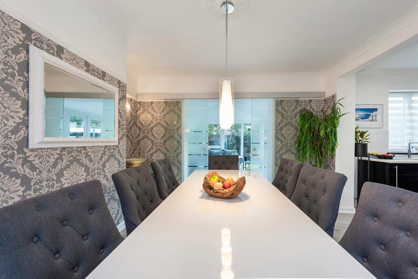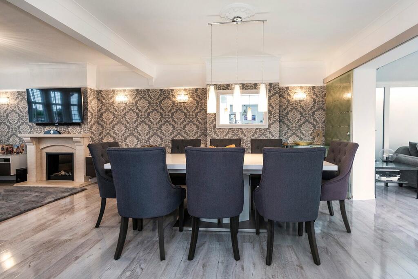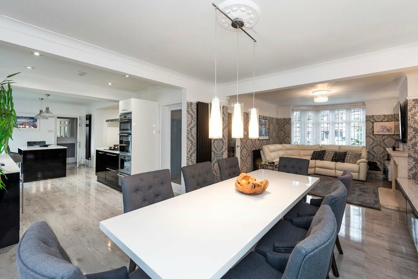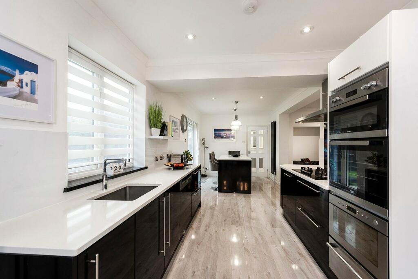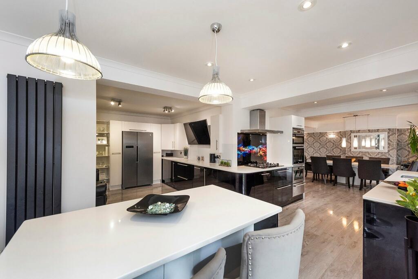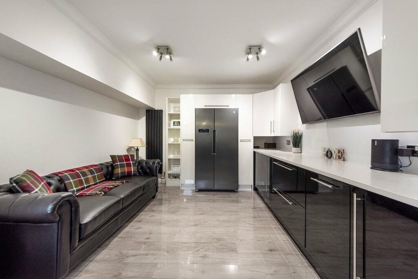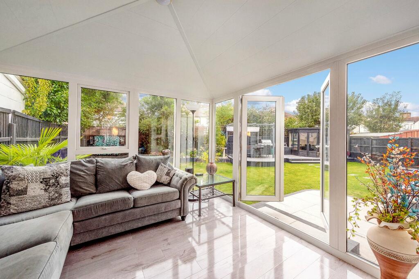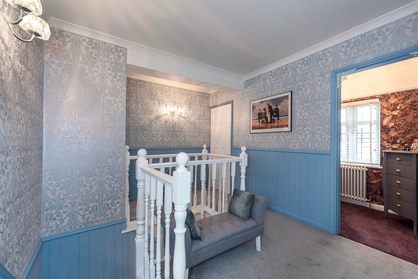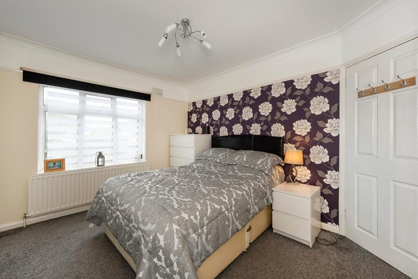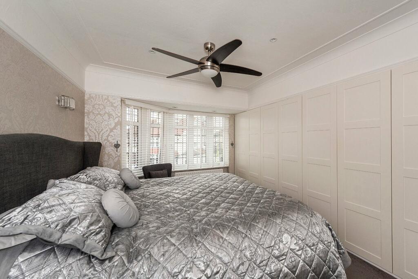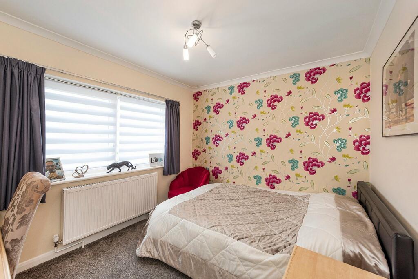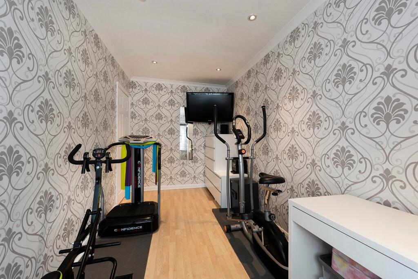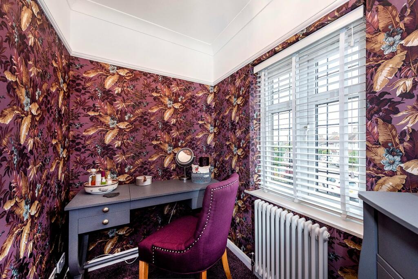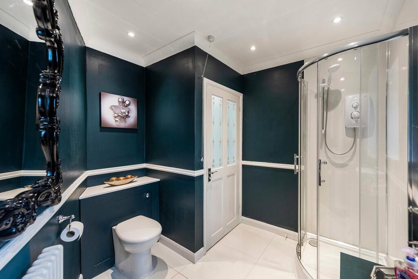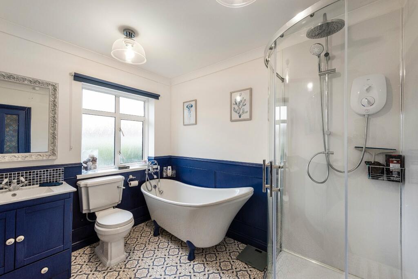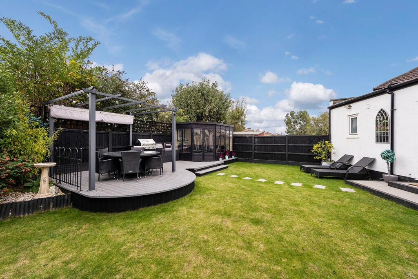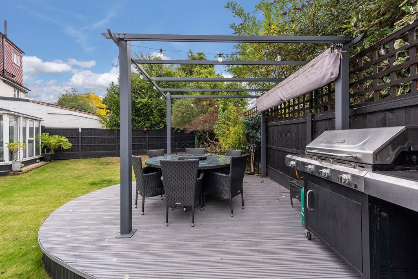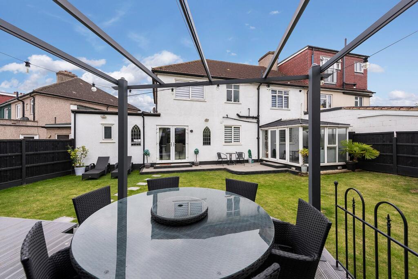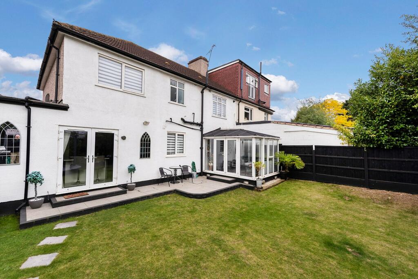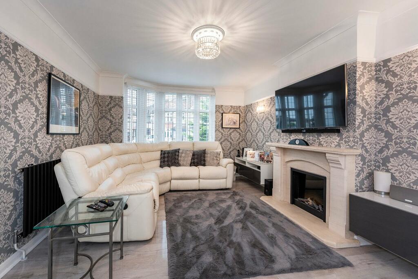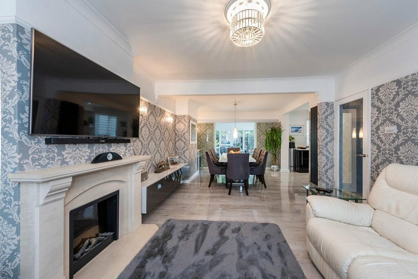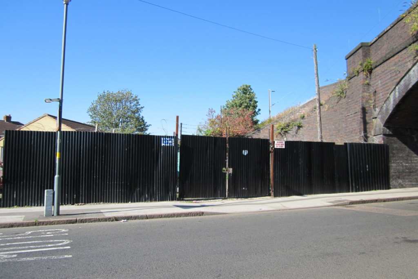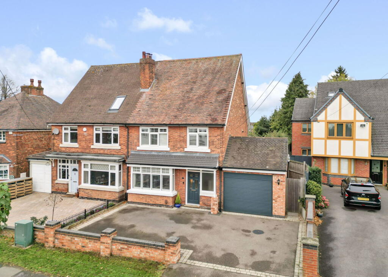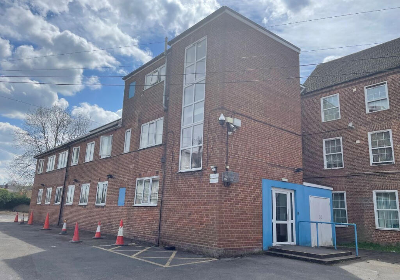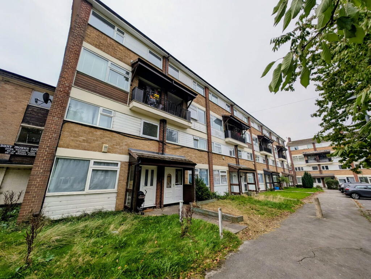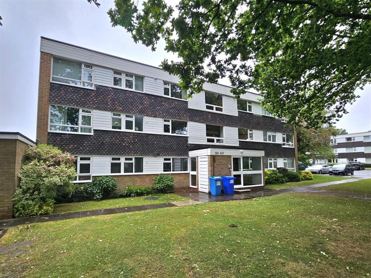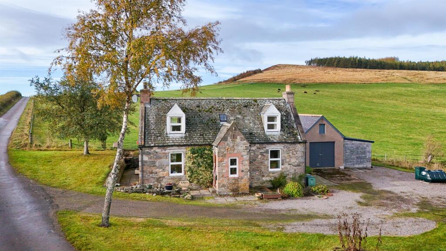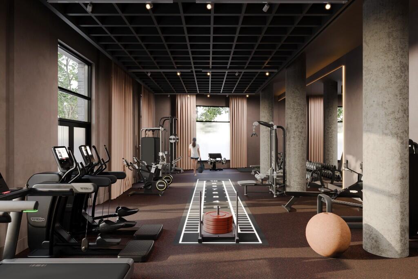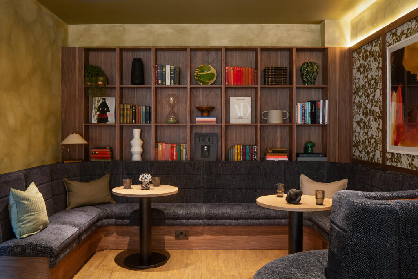Madison Gardens, Bexleyheath, DA7
Property Details
Bedrooms
4
Bathrooms
2
Property Type
Semi-Detached
Description
Property Details: • Type: Semi-Detached • Tenure: N/A • Floor Area: N/A
Key Features:
Location: • Nearest Station: N/A • Distance to Station: N/A
Agent Information: • Address: 5 Pickford Lane, Bexleyheath, DA7 4RD
Full Description: GUIDE PRICE £650,000 - £675,000 • RE/MAX SELECT are delighted to offer for sale this immaculate extended 1930s semi-detached house in a quiet cul-de-sac location, close to schools, amenities, and transport links including Bexleyheath station and Abbey Wood station with Crossrail/Elizabeth Line and Thameslink.This spacious property features an open-plan ground floor with large living/dining room and large kitchen/breakfast/family room; and further comprises 4 bedrooms, utility room, ground floor shower room, and upstairs family bathroom. Additional benefits include double glazing, gas central heating, summerhouse, storage area, 50ft x 30ft (approx) rear garden, and off street parking for 2 cars.Total Internal Area approx: 1,957.52 sq ft (181.66 sq m)Entrance HallwayWood flooring, radiator, panelled walls, understairs storage cupboard; double glazed window to front; carpeted stairs leading to first floor.Living / Dining Room7.97m x 3.64m (26' 2" x 11' 11") Wood flooring, radiators, double glazed bay windows; feature fireplace with surround; opening to sun room; opening to kitchen.Kitchen / Breakfast / Family Room6.50m x 2.74m (21' 4" x 9' 0") Wood flooring; range of soft-closing wall and base units with granite worktops and glass splashback; undermount sink with instant boiling-water mixer tap; gas hob with Neff stainless steel extractor hood; built-in double oven, integrated hot-plate, integrated dishwasher; island with integrated wine-cooler; space and connections for American-style fridge/freezer; radiators; double glazed doors leading to rear garden.Sun Room3.00m x 2.97m (9' 10" x 9' 9") Wood flooring with underfloor heating; double glazed windows; sliding doors leading to living/dining room; double glazed doors leading to rear garden.Utility RoomWood flooring; range of wall and base units; space and connections for washing machine; space and connections for dryer; space and connections for fridge/freezer.Shower Room2.83m x 2.75m (9' 3" x 9' 0") Tiled flooring with underfloor heating; walk-in shower enclosure with rainfall fitting; vanity unit with wash-hand basin and mixer tap; w/c, radiator, double glazed frosted windows.LandingCarpeted, panelled walls; loft access.Bedroom 14.28m x 3.55m (14' 1" x 11' 8") Carpeted, radiator, built-in wardrobes, double glazed bay windows.Bedroom 23.63m x 3.62m (11' 11" x 11' 11") Carpeted, radiator, built-in wardrobes, double glazed windows.Bedroom 33.13m x 2.79m (10' 3" x 9' 2") Carpeted, radiator, double glazed windows.Bedroom 44.38m x 3.11m (14' 4" x 10' 2") Laminate flooring, radiator, built-in cupboard, double glazed windows.Study2.42m x 1.41m (7' 11" x 4' 8") Carpeted, double glazed windows.Family Bathroom2.86m x 2.38m (9' 5" x 7' 10") Tiled flooring, panelled walls; walk-in shower enclosure with rainfall fitting; vanity unit with wash-hand basin and mixer tap; w/c, radiator, double glazed frosted windows.Front DrivewayOff street parking for 2 cars; access to storage via up-and-over door.Rear GardenApproximately 50ft x 30ft; porcelain tiled patio area; decking area with pergola; lawn; mature bushes, trees and shrubs; outdoor tap, outdoor electrical socket; access to garden room.Garden Room3.22m x 2.00m (10' 7" x 6' 7") Electrical power; windows.Information• Close to sought-after schools incl 4 grammar schools• Easy access to A2 / M25• 0.9 miles (approx) to Bexleyheath Station (direct to 5 London Terminal stations)• 1.0 miles (approx) to Abbey Wood Station with Crossrail/Elizabeth Line & Thameslink• 1.1 miles (approx) to Danson Park & Lake• 1.2 miles (approx) to Broadway Shopping Centre• Council Tax: Band EBrochuresBrochure 1
Location
Address
Madison Gardens, Bexleyheath, DA7
City
London
Legal Notice
Our comprehensive database is populated by our meticulous research and analysis of public data. MirrorRealEstate strives for accuracy and we make every effort to verify the information. However, MirrorRealEstate is not liable for the use or misuse of the site's information. The information displayed on MirrorRealEstate.com is for reference only.
