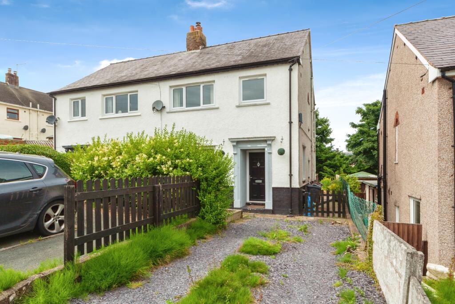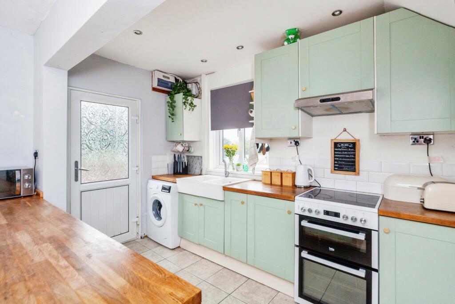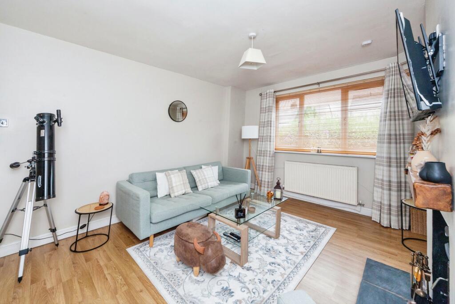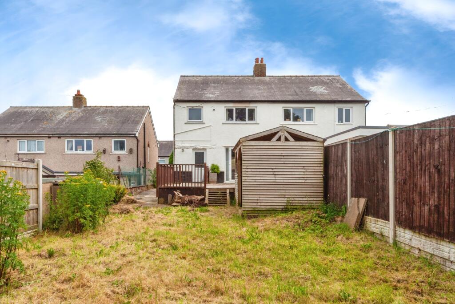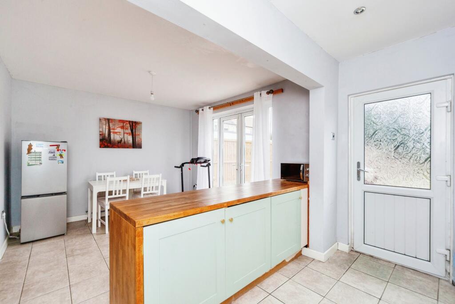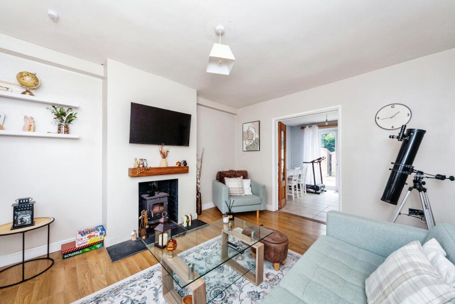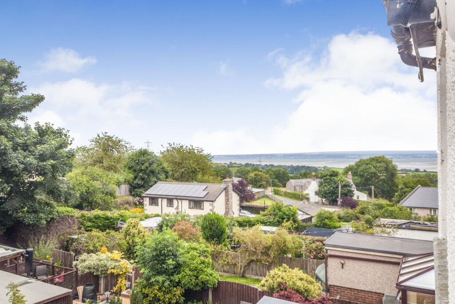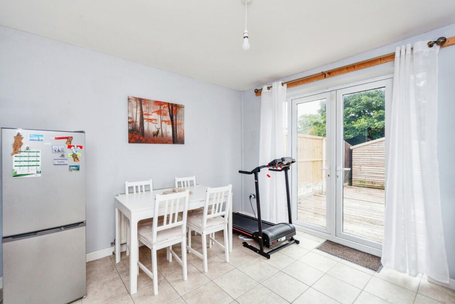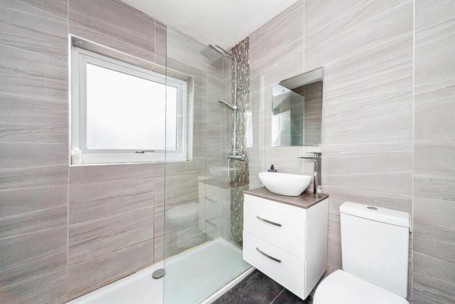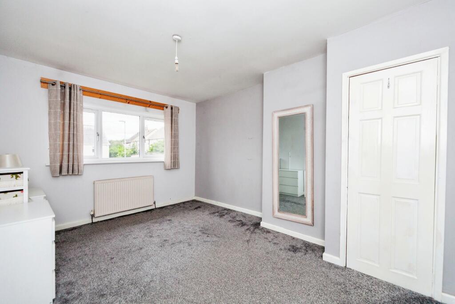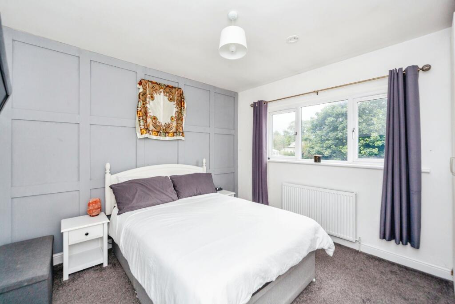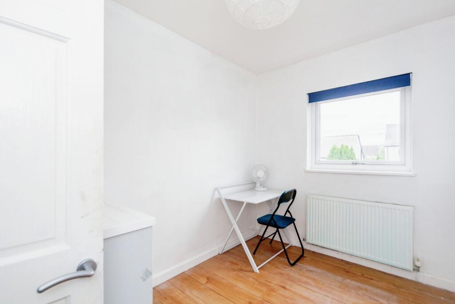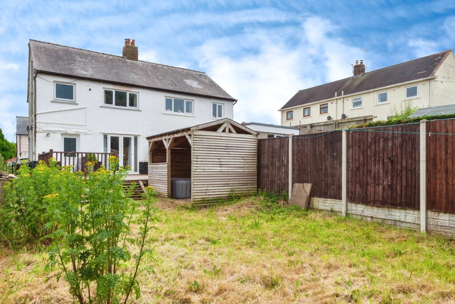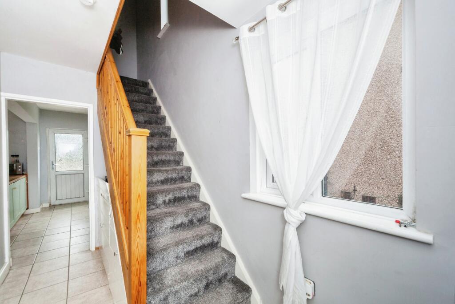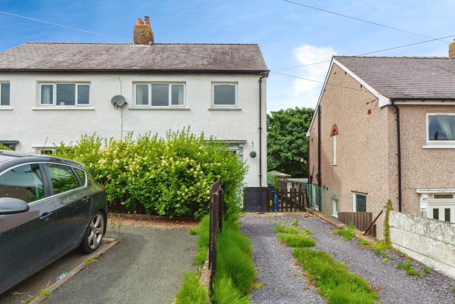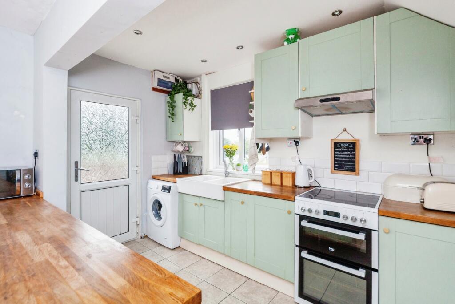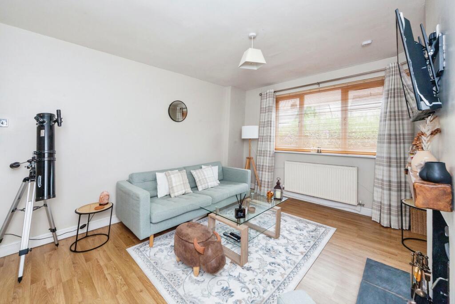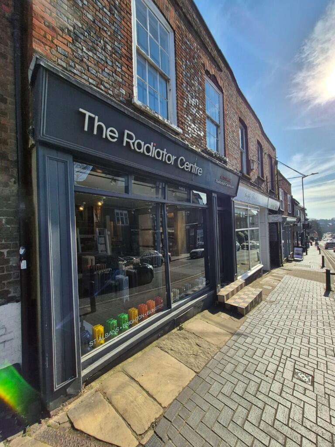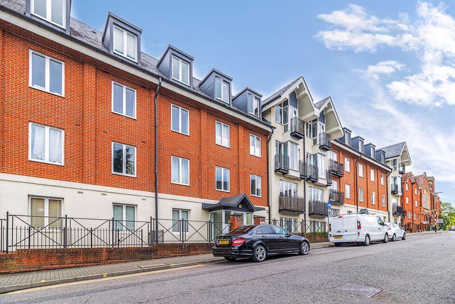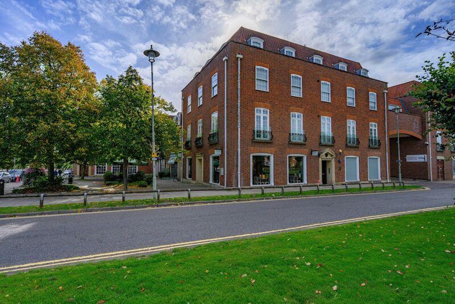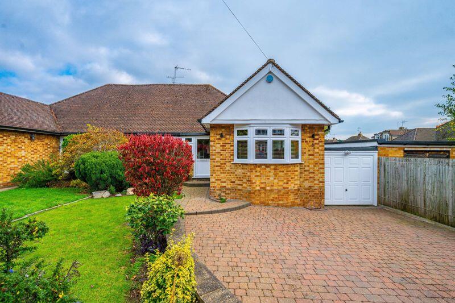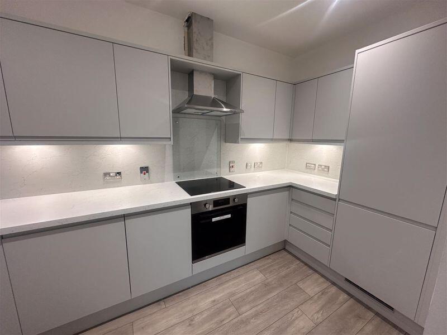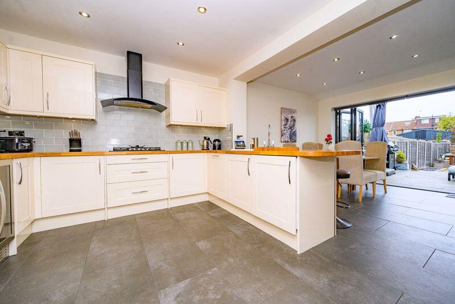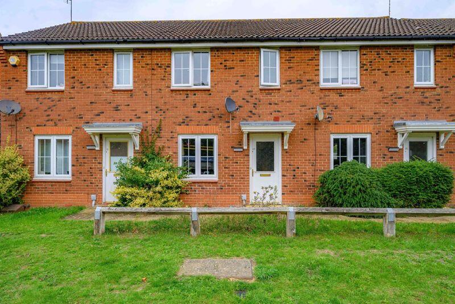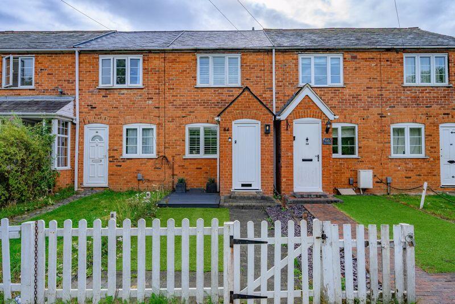Maes Lygan, Pentre Halkyn, Holywell, Flintshire, CH8
Property Details
Bedrooms
3
Bathrooms
1
Property Type
Semi-Detached
Description
Property Details: • Type: Semi-Detached • Tenure: N/A • Floor Area: N/A
Key Features: • Off road parking • Well presented • Popular location • Spacious rear garden
Location: • Nearest Station: N/A • Distance to Station: N/A
Agent Information: • Address: 10 Tower Gardens, Holywell, Flintshire, CH8 7TG
Full Description: A well presented three bedroom semi-detached house located in a popular location. Situated in the village of Pentre Halkyn and only a short distance from Holywell town where there are a range of shops, services and popular schools. This delightful home would be ideal for first time buyers. The accommodation comprises of entrance hall, living room, kitchen diner, three sizeable bedrooms and a family shower room. There is a spacious rear garden and the property benefits from off road parking to the front.Entrance HallEntered via a composite door, twin aspect double glazed windows facing the side elevation, under stairs storage, built in storage cupboard, central heating radiator, tiled flooring.Kitchen Dining Room5.4m x 3.25mIntegrated ceiling spotlights, fitted wall and base units with work surfaces, electric oven with overhead extractor and splashback tiles, space for washing machine, feature ceramic double sink unit with mixer tap over, breakfast island with storage underneath, tiled floors, central heating radiator, double glazed door allowing access to rear elevation, UPVC twin aspect double glazed full length windows with French doors leading to rear decking, double glass panelled doors leading into the lounge, UPVC double glazed window facing the side elevation with views over the Dee estuary and Wirral peninsula.Living Room4.32m x 3.48mWood effect laminate flooring, inglenook fireplace housing a cast iron wood burning stove with slate hearth and wooden over mantle, central heating radiator and UPVC double glazed window to the front elevation.LandingWooden balustrade staircase, loft access, UPVC double glazed window to the side elevation.Bedroom One3.56m x 3.3mPanelled effect feature wall, built in wardrobe housing a gas central heating boiler, central heating radiator, UPVC double glazed window to the rear elevation with views over the Dee Estuary.Bedroom Two14 x 3.28m - Built in storage cupboard, central heating radiator, UPVC double glazed window to front elevation.Bedroom Three3.2m x 2.13mWood effect laminate flooring, built in storage, central heating radiator, UPVC double glazed window to front elevation.Shower RoomDouble shower cubicle with overhead waterfall shower, oval shaped vanity sink with mixer tap over and vanity drawer storage underneath, heated towel rail, low level WC, tiled floor, fully tiled walls, UPVC double glazed frosted window to rear elevation.GardenThe property is approached via a welsh slate driveway and designed for ease of maintenance and features a gravelled area along with plants and shrubs. It is bound on one side by a picket fence and further fencing along the other which allows access to the rear garden. Here you will find a wooden decking area with balustrade sides, two timber sheds, lawned area and is bound by fencing.BrochuresParticulars
Location
Address
Maes Lygan, Pentre Halkyn, Holywell, Flintshire, CH8
City
Holywell
Features and Finishes
Off road parking, Well presented, Popular location, Spacious rear garden
Legal Notice
Our comprehensive database is populated by our meticulous research and analysis of public data. MirrorRealEstate strives for accuracy and we make every effort to verify the information. However, MirrorRealEstate is not liable for the use or misuse of the site's information. The information displayed on MirrorRealEstate.com is for reference only.
