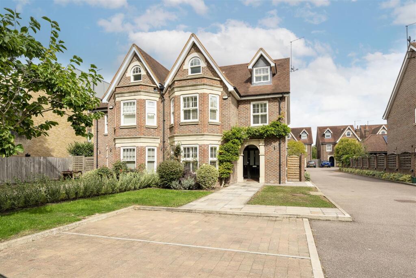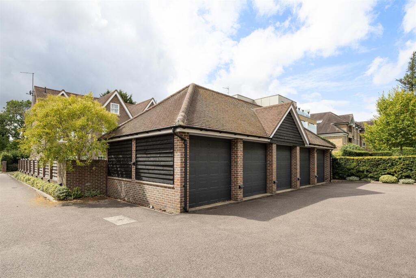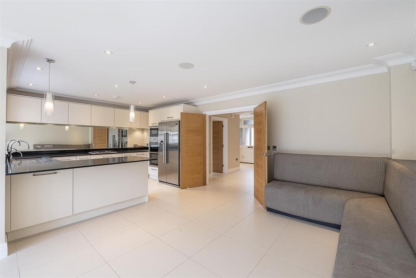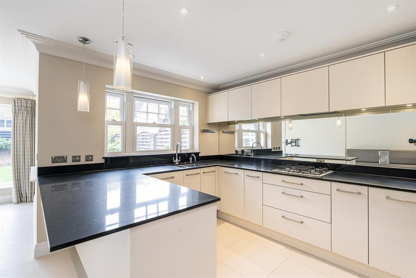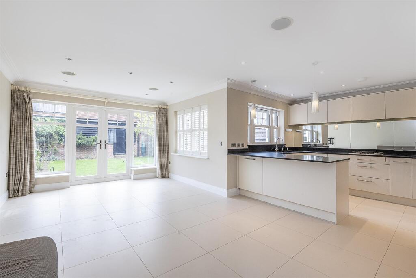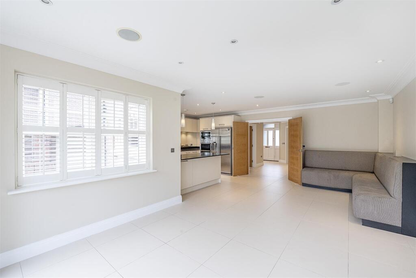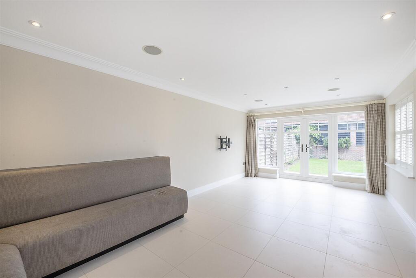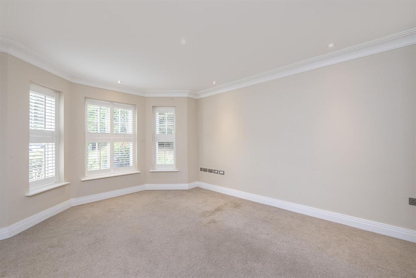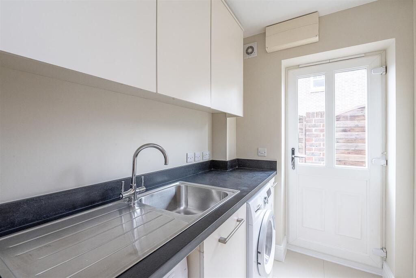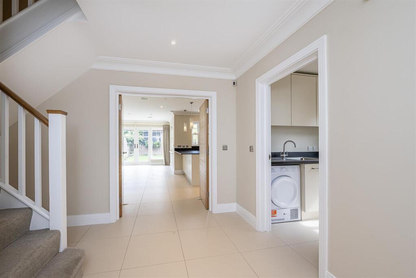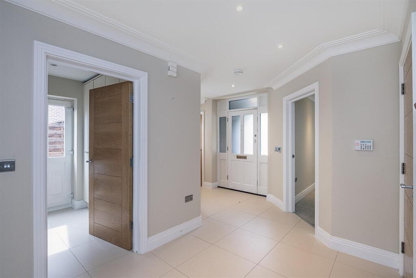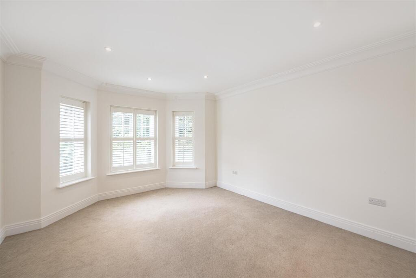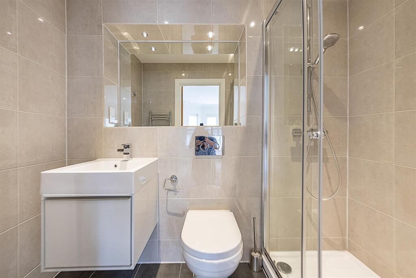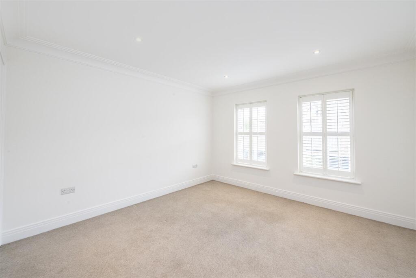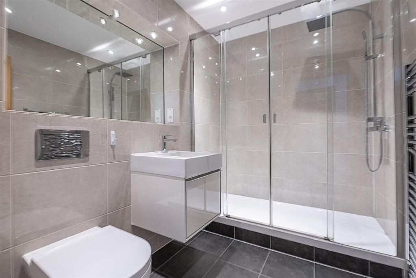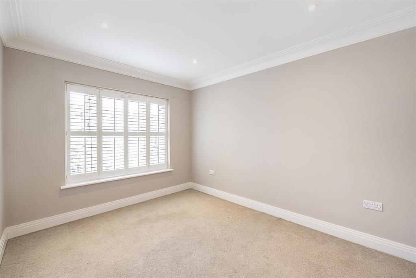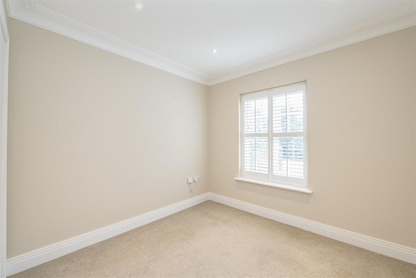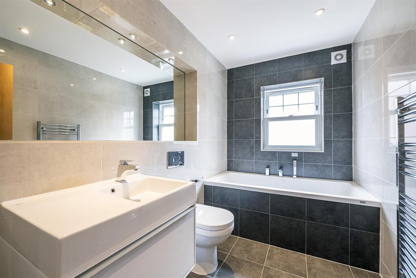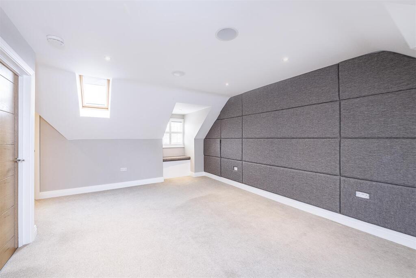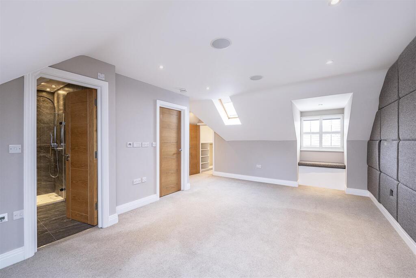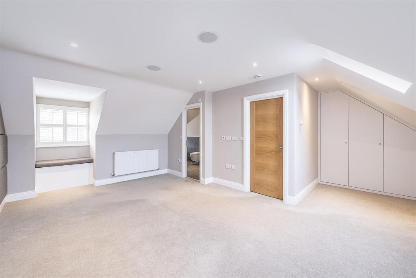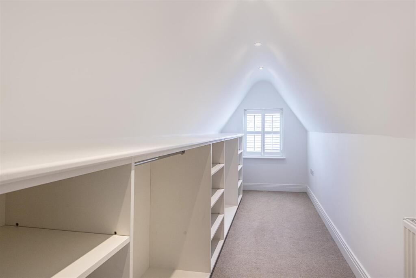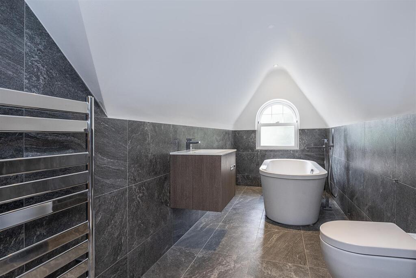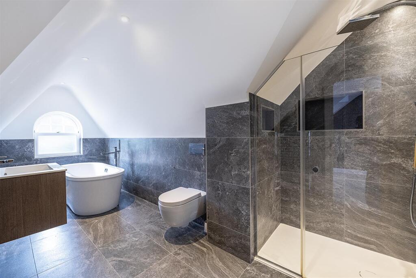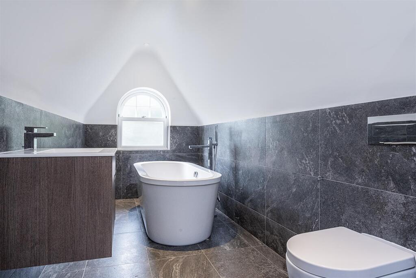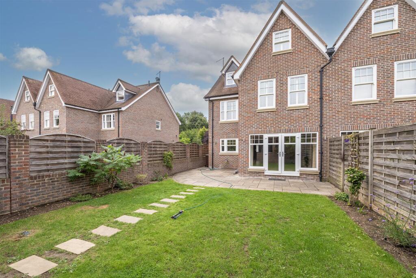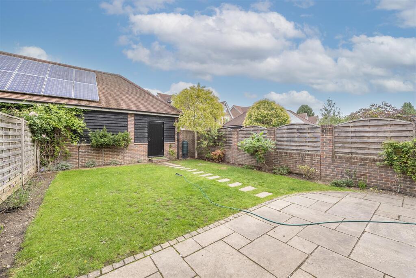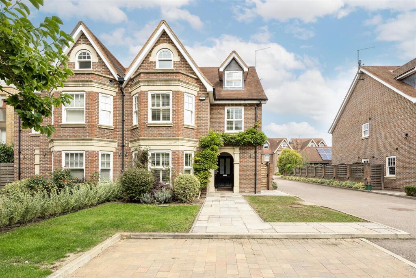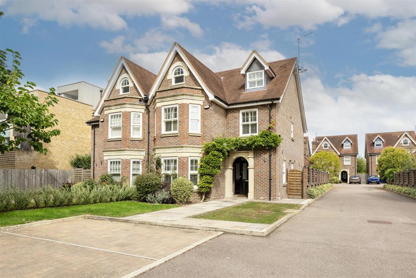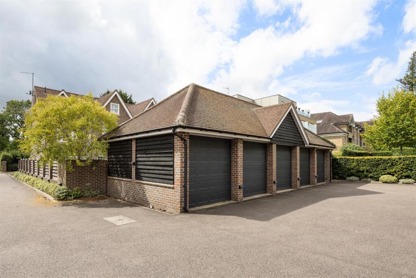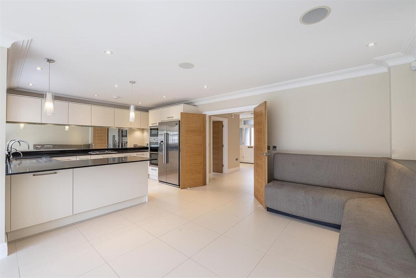Magnolia Gardens, St. Albans
Property Details
Bedrooms
5
Bathrooms
4
Property Type
Detached
Description
Property Details: • Type: Detached • Tenure: Freehold • Floor Area: N/A
Key Features: • Private cul-de-sac location • Excellent finish and specification • Stunning second floor Master suite • Four further first floor bedrooms • Three further bathrooms • Two allocated parking spaces • Garage • Furter visitors parking • Chain free sale • Integrated Sonos sound system
Location: • Nearest Station: N/A • Distance to Station: N/A
Agent Information: • Address: 32 London Road St. Albans AL1 1NG
Full Description: A very well presented five bedroom semi-detached home in a private cul-de-sac located just a mile from from the mainline station with the City centre just beyond built to an exacting standard10 years ago by Bamville Developments.The accommodation is arranged over three floors and is thoughtfully planned for family living comprising a welcoming entrance hallway opening to an impressive kitchen/ family room in turn leading to the rear garden with garage beyond. Additionally there is a separate living room, cloakroom and utility room to the ground floor. To the first floor there are four bedrooms and three bathrooms with a Master suite comprising bedroom, dressing room and en-suite bathroom occupying the entirety of the second floor.Entrance Hall - A part glazed hard wood front door. Double glazed window to side. Coved ceiling. Stairs to first floor. Under stairs storage cupboard. Coat cupboard. Airing cupboard housing hot water system and water softener. Doors to:-Cloakroom - Vanity wash hand basin with mixer tap. WC. Part tiled walls and tiled flooring. Extractor fan. Down lighters.Living Room - Double glazed bay windows with shutters to front. Coved ceiling. Down lighters.Utility Room - A range of wall and base units with work tops and up stands. Inset stainless steel sink with mixer tap. Space and plumbing for washing machine and tumble dryer. Wall mounted Worcester gas boiler. Double glazed door to side.Kitchen/Dining/Family Room - Double glazed window and patio doors to rear. A well fitted range of wall and base units with granite work tops, up stands and mirrored splash backs. Breakfast bar. Inset stainless steel sink with mixer tap, and separate Quooker instant hot water tap. Integrated appliances to include: Neff gas hob and extractor, Neff double oven and microwave, dishwasher and wine cooler. American style fridge/freezer. Tiled flooring. Coved ceiling. Down lighters. Ceiling speakers.Landing - Coved ceiling. Down lighters. Doors to:-Bedroom Two - Double glazed windows with shutters to rear. Built in wardrobes. Coved ceiling. Down lighters.En-Suite - Double shower cubicle. Vanity wash hand basin. WC. Fully tiled walls down lighters. Extractor fan. Heated towel rail.Bedroom Three - Double glazed bay windows with shutters to front. Coved ceiling. Down lightersEn-Suite - Double shower cubicle. Vanity wash hand basin. WC. Fully tiled walls down lighters. Extractor fan. Heated towel rail.Bedroom Four - Double glazed window with shutters to rear. Coved ceiling. Down lighters.Bedroom Five - Double glazed window with shutters to front. Build in wardrobe. Coved ceiling. Down lighters.Family Bathroom - Bath with side fill mixer tap. vanity wash hand basin. WC. Fully tiled. Down lighters. Extractor fan. Heated towel rail.Second Floor Master Bedroom - Double glazed windows with shutters and window seats to front and rear. Velux window. Radiator. Down lighters. Ceiling speakers. Fitted wardrobes plus additional walk in wardrobeEn-Suite - Free standing bath with side fill mixer tap. Double shower cubicle with over head shower and detachable wand. Vanity wash hand basin. WC. Part tiled walls and tiled flooring. Down lighters. Heated towel rail. Extractor fan.Garden - Mainly laid to lawn with well stocked boarders. Large patio area with pathway to side. Extractor lighting, power supply and water tap. Retaining wall and fencing to boundaries.Garage - Electric up and over door to front. Personal door from garden to rear. Power and light.Parking - Two allocated parking bays to the front of the property.Estate Charge - £400 per annum to cover communal lighting, insurance and incidentals.BrochuresMagnolia Gardens, St. AlbansBrochure
Location
Address
Magnolia Gardens, St. Albans
City
Magnolia Gardens
Features and Finishes
Private cul-de-sac location, Excellent finish and specification, Stunning second floor Master suite, Four further first floor bedrooms, Three further bathrooms, Two allocated parking spaces, Garage, Furter visitors parking, Chain free sale, Integrated Sonos sound system
Legal Notice
Our comprehensive database is populated by our meticulous research and analysis of public data. MirrorRealEstate strives for accuracy and we make every effort to verify the information. However, MirrorRealEstate is not liable for the use or misuse of the site's information. The information displayed on MirrorRealEstate.com is for reference only.
