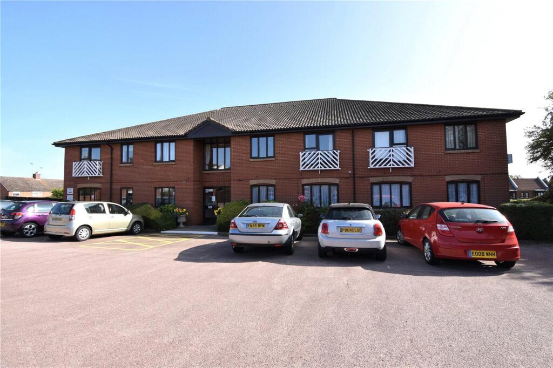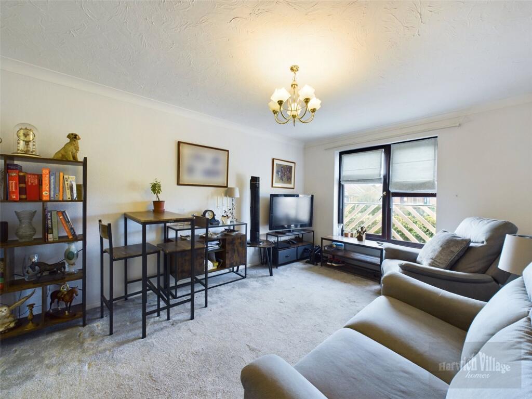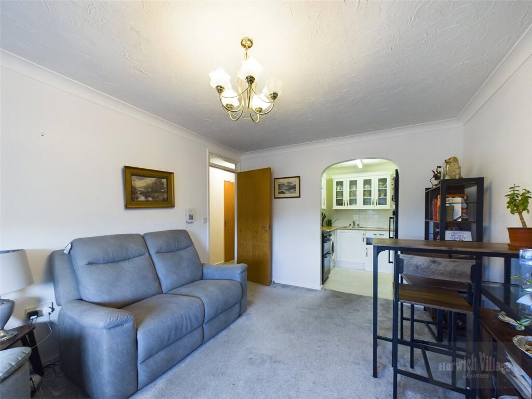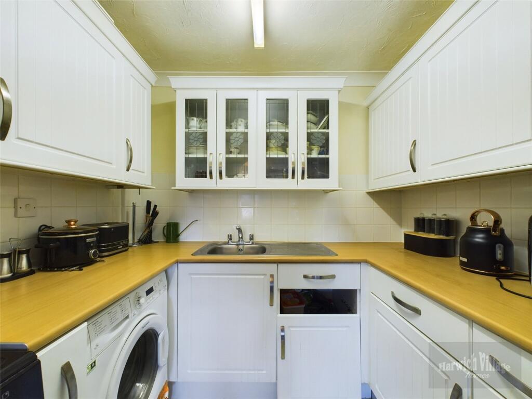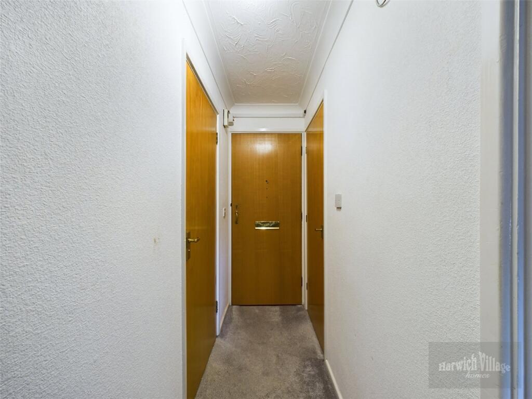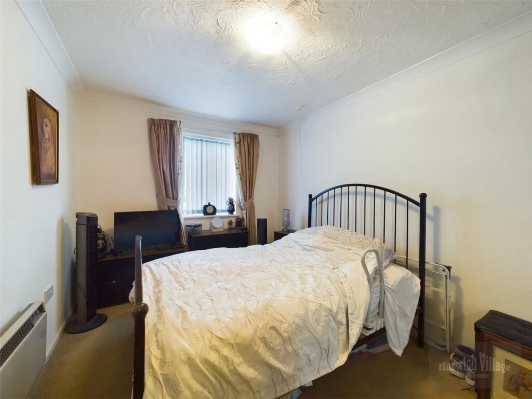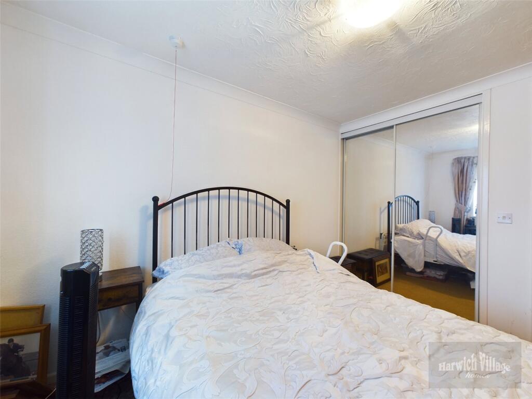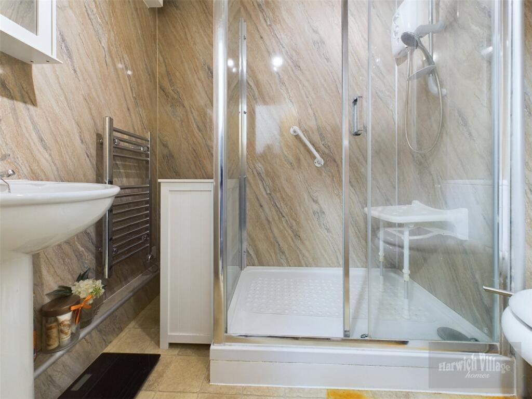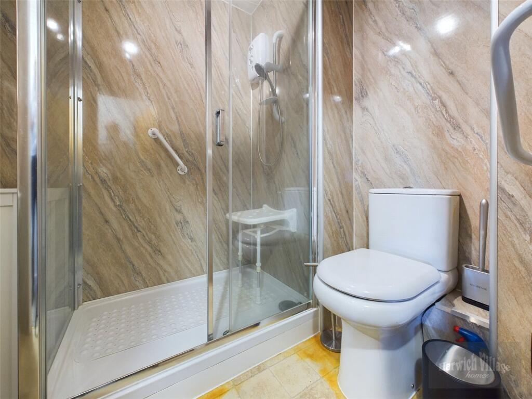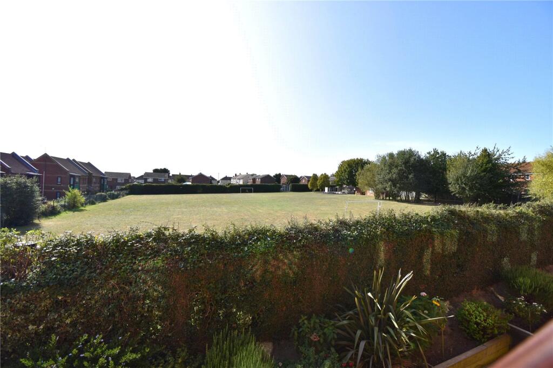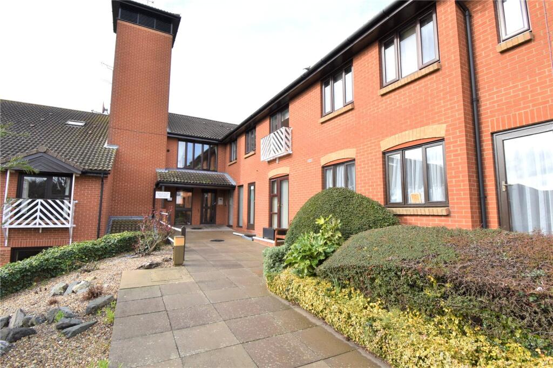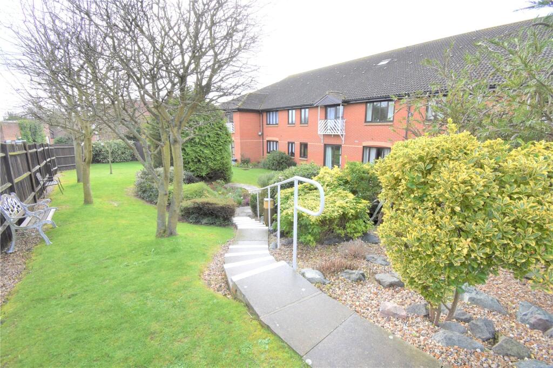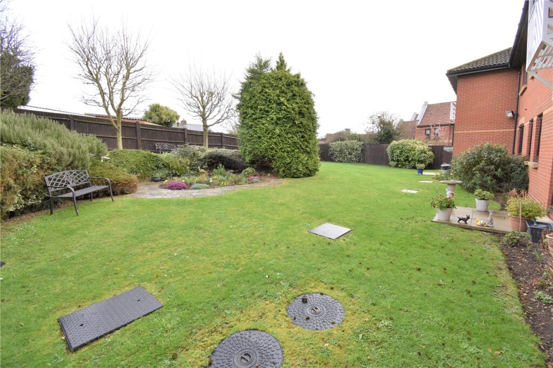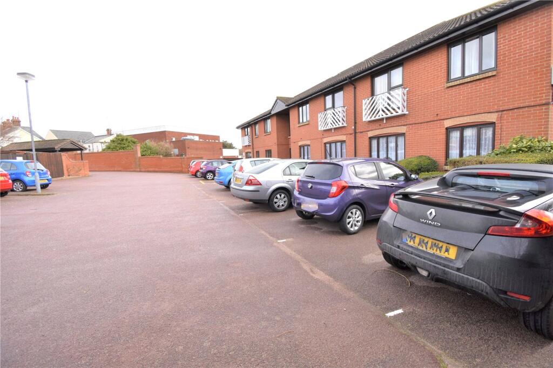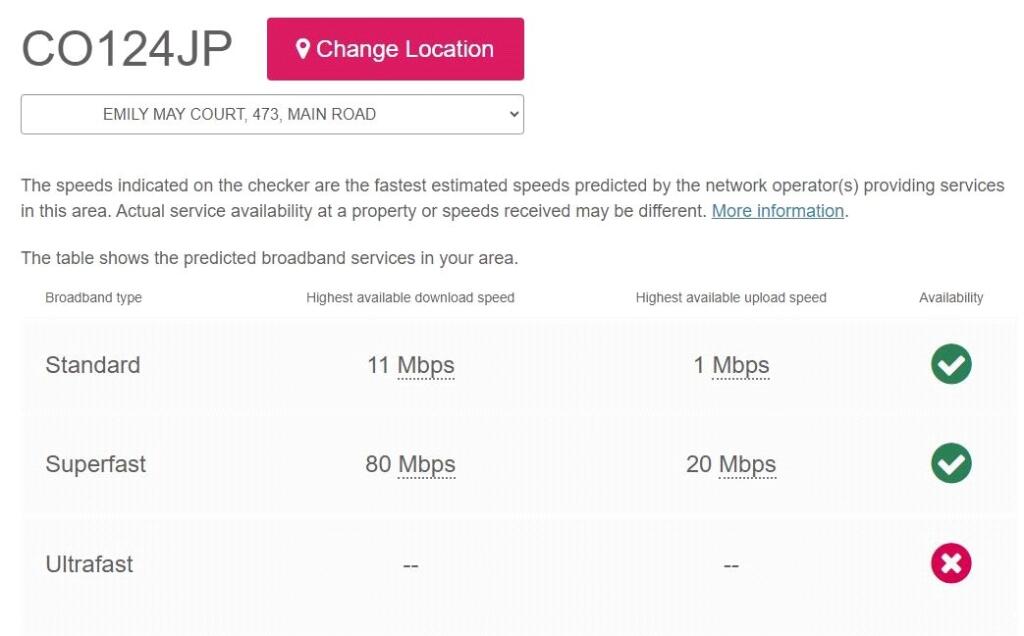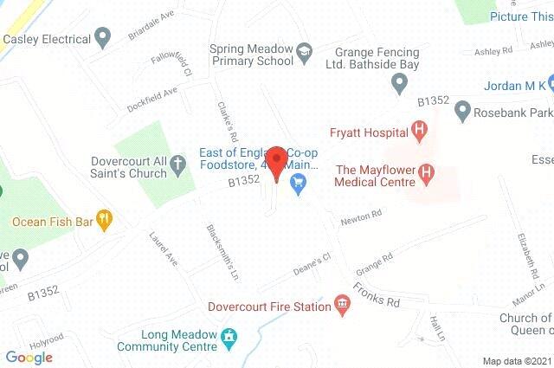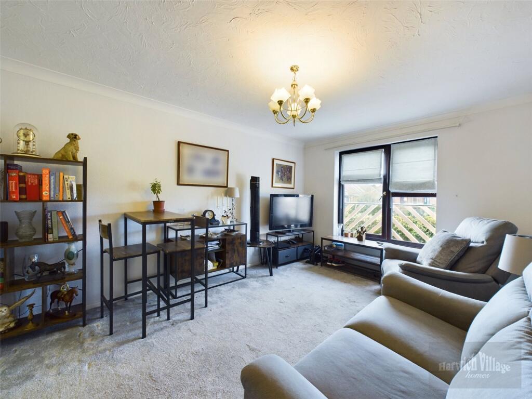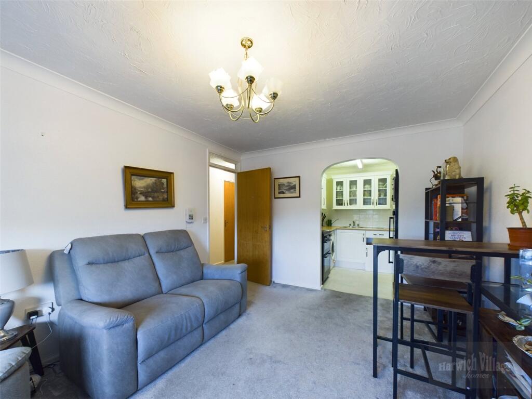Main Road, Dovercourt, Harwich, Essex, CO12
Property Details
Bedrooms
1
Bathrooms
1
Property Type
Apartment
Description
Property Details: • Type: Apartment • Tenure: N/A • Floor Area: N/A
Key Features: • VIRTUAL TOUR AVAILABLE • LEASEHOLD • OVER 55's • One Bedroom • Lounge/Diner • Kitchen • Shower Room • Communal Lounge, Gardens and Parking
Location: • Nearest Station: N/A • Distance to Station: N/A
Agent Information: • Address: Tower House, 300 Main Road, Harwich, CO12 3PJ
Full Description: LEASEHOLD - A rare opportunity to acquire a ONE BEDROOM PURPOSE BUILT GROUND FLOOR RETIREMENT FOR THE OVER 55's. The property benefits from a residents lounge, communal established gardens and COMMUNAL PARKING. The property is offered on a NO ONWARD CHAIN sale basis.Entrance door leading to:Entrance Hall:Built-in storage cupboard, night storage heater. Door to:Living Room:4.27m x 3.12m (14' 0" x 10' 3")TV point, night storage heater. UPVC double glazed window to rear. Archway to:Kitchen:2.24m x 2.13m (7' 4" x 7' 0")Fitted with range of matching units comprising single bowl single drainer stainless steel sink unit with mixer tap over set in work surface with cupboards below. Further work surfaces with cupboards and drawers below, range of wall mounted and display cupboards over. Space for cooker, extractor fan, space for washing machine, space for fridge freezer.Bedroom:3.33m x 2.62m (10' 11" x 8' 7")Mirror fronted double wardrobe cupboard with hanging space and shelving, night storage heater, window to rear.Shower Room:White suite comprising double width shower cubicle, pedestal hand basin and low level WC. Chrome style heated towel rail, extractor fan.Outside:As previously mentioned the property benefits from a COMMUNAL PARKING AREA to the front of the development. There is an established well-tended communal garden.Agents Disclaimer:The details shown below have been provided by the vendors and any purchaser is advised to liaise with their solicitor for confirmation of this information:-Agents Disclaimer:The details shown below have been provided by the vendors and any purchaser is advised to liaise with their solicitor for confirmation of this information.THIRD PARTY COMMISSIONS:Harwich Village Homes can offer services that maybe of interest to you. These services are not compulsory and you and the buyer have a right to decline these services. Harwich Village Homes will receive a referral fee from these providers (at no cost to you) which we will retain, subject to the seller and/or buyer appointing said provider for their services. Referral fees will be paid upon completion of the service provided to the seller and/or buyer by the supplier.Surveyors:If we are asked to recommend a surveyor, we will recommend Julien Lawrence Surveyors or Watson Surveyors. You are not obliged to secure the services of these surveyors and are free to appoint a surveyor of your own choice. Should Julien Lawrence Surveyors or Watson Surveyors be instructed from a recommendation from Harwich Village Homes then Harwich Village Homes may receive a third-party commission of up to £50.Leasehold Information:Length of Lease: 99 years from 29.09.1989 - 63 years remaining. Ground Rent: £197.60 per annum Annual Service Charge: £3686.14.
Location
Address
Main Road, Dovercourt, Harwich, Essex, CO12
City
Harwich
Features and Finishes
VIRTUAL TOUR AVAILABLE, LEASEHOLD, OVER 55's, One Bedroom, Lounge/Diner, Kitchen, Shower Room, Communal Lounge, Gardens and Parking
Legal Notice
Our comprehensive database is populated by our meticulous research and analysis of public data. MirrorRealEstate strives for accuracy and we make every effort to verify the information. However, MirrorRealEstate is not liable for the use or misuse of the site's information. The information displayed on MirrorRealEstate.com is for reference only.
