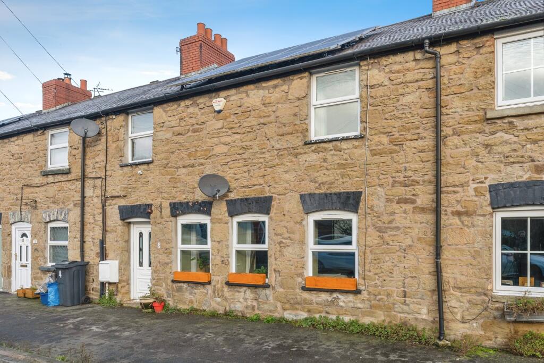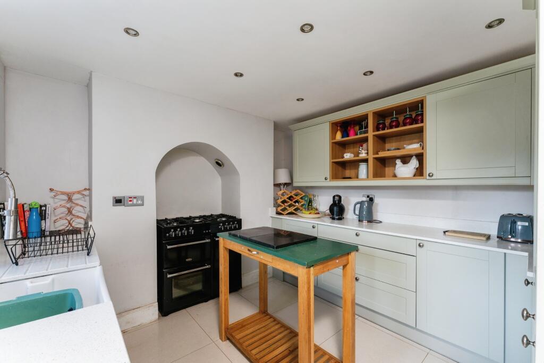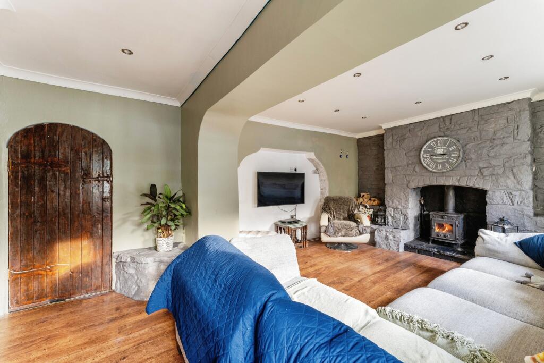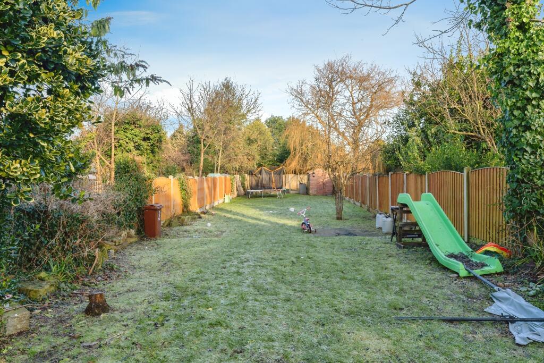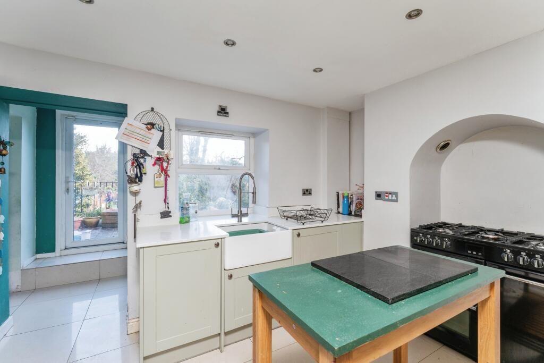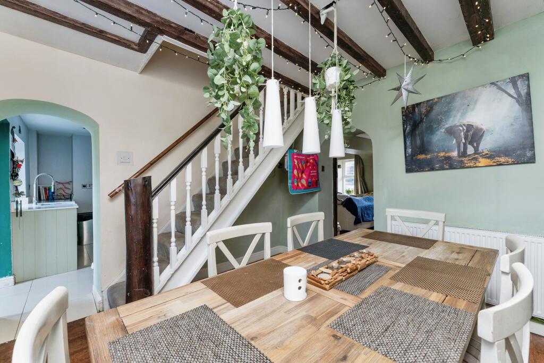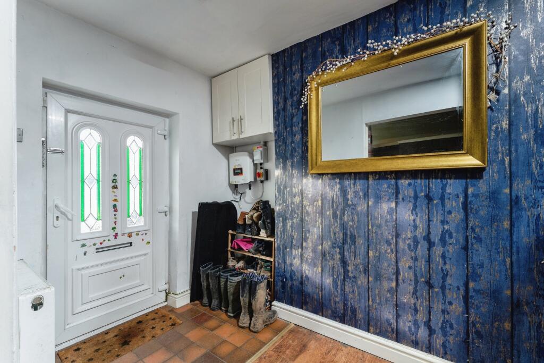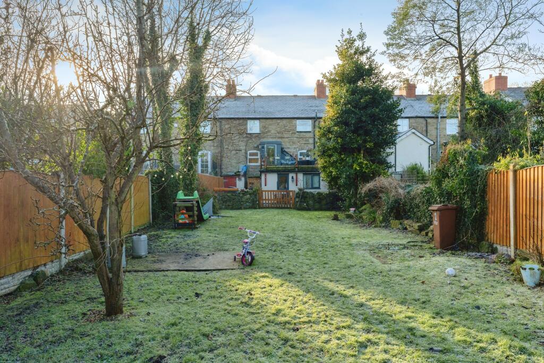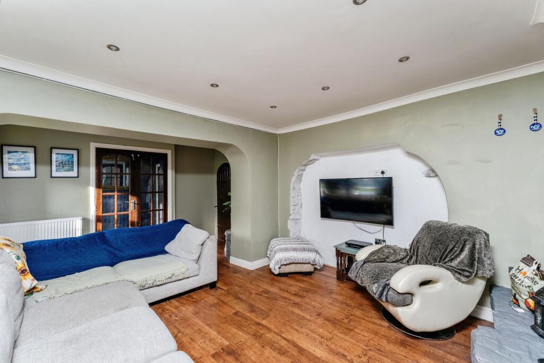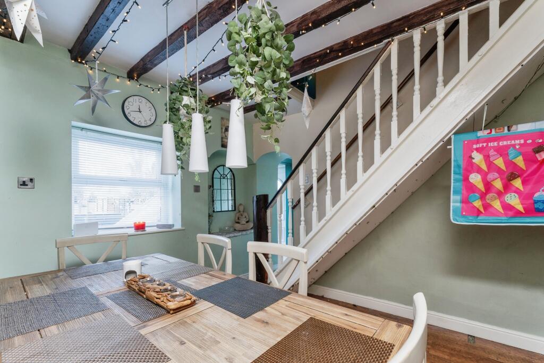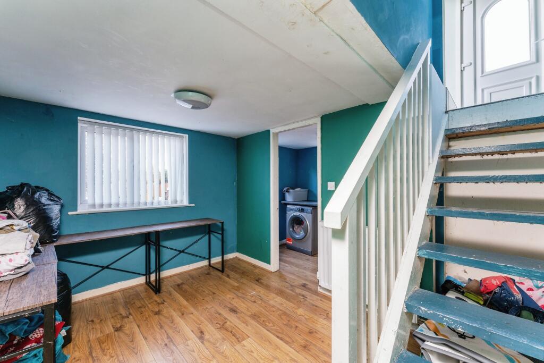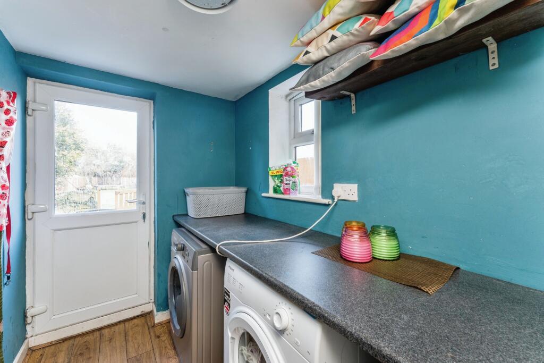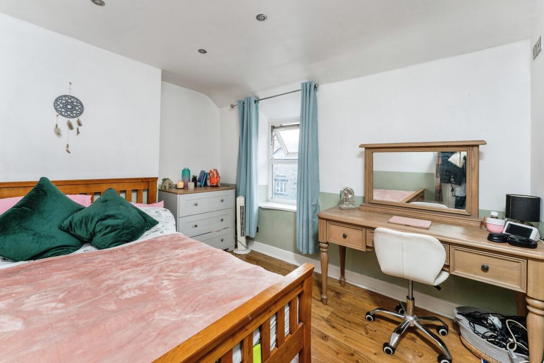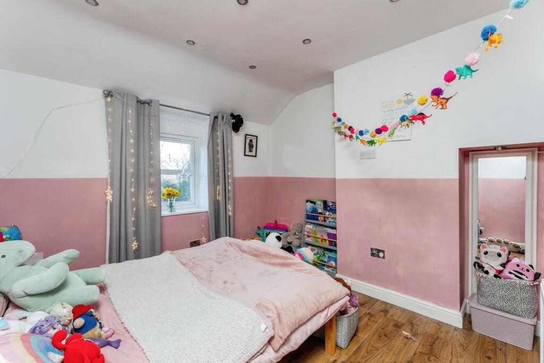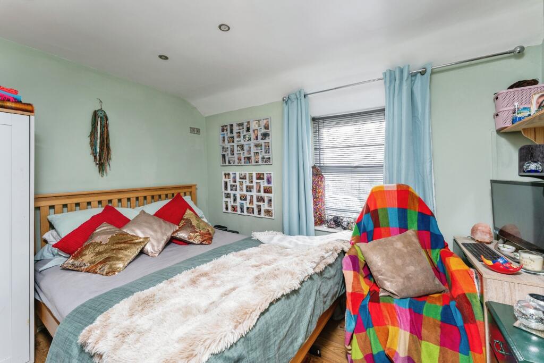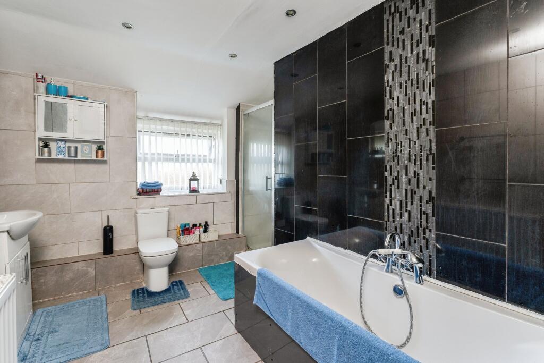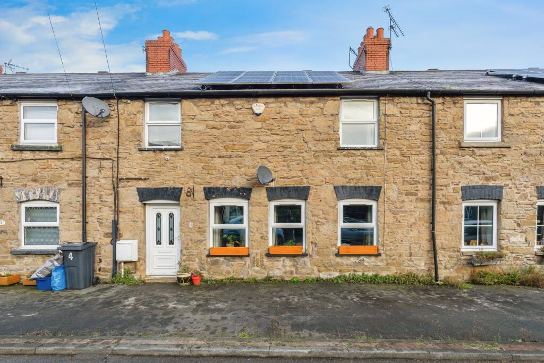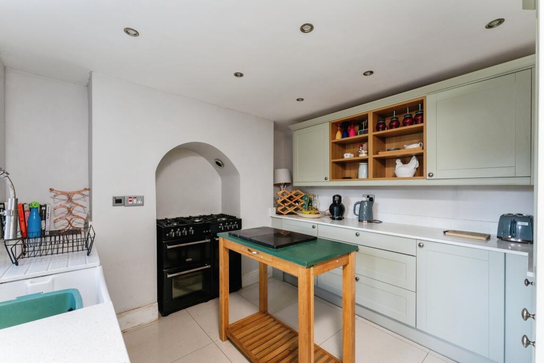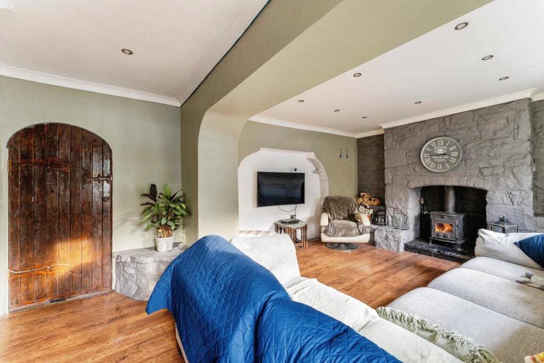Main Road, Ffynnongroyw, Holywell, Flintshire, CH8
Property Details
Bedrooms
3
Bathrooms
1
Property Type
Terraced
Description
Property Details: • Type: Terraced • Tenure: N/A • Floor Area: N/A
Key Features: • Well Presented and Spacious Cottage Style Property • Three Double Bedrooms • Two Reception Rooms • Modern Kitchen • Four Piece Bathroom Suite • Large Rear Garden • Basement Room and Utility • Double Glazing • Combination Boiler Central Heating and Log Burner
Location: • Nearest Station: N/A • Distance to Station: N/A
Agent Information: • Address: 10 Tower Gardens, Holywell, Flintshire, CH8 7TG
Full Description: A well-presented and spacious cottage style terrace property with a large garden, three double bedrooms, two reception rooms, modern kitchen and four piece bathroom suite. Located in the village of Ffynnongroyw between the towns of Holywell and Prestatyn with shops, supermarkets and transport links including bus and rail routes, the coast road and the A55 North Wales Expressway. The accommodation comprises hall, lounge with inglenook style fireplace with log burner, dining room, kitchen and balcony to the ground floor, basement room and utility to the lower floor and three double bedrooms and bathroom to the first floor. The property also benefits from double glazing and combination boiler central heating.HallDouble glazed to the front elevation. Built-in double cloak cupboard. Part quarry tiled and part laminated flooring.Lounge5.61m x 3.89mThree double glazed windows to the front elevation. Stone inglenook fireplace housing log burner. Coving to the ceiling, laminate flooring and radiator.Dining Room3.58m x 3.2mDouble glazed window to the rear elevation. Exposed ceiling timbers, spindled balustrade stairs to the first floor and laminate flooring. Radiator.Kitchen3.45m x 3.15mDouble glazed window to the rear elevation. Fitted with a modern range of wall and base units with quartz work surfaces with inset Belfast sink. Recess for Range cooker and space for fridge freezer. Ornate radiator and tiled flooring. Double glazed door to the rear giving access to the balcony.BalconyAccessed from the kitchen with storage beneath.LandingBedroom One4.5m x 3.4mDouble glazed window to the rear elevation. Recess with hanging and shelving. Laminate flooring and radiator.Bedroom Two3.5m x 2.67mDouble glazed window to the front elevation. Laminate flooring and radiator.Bedroom Three3.43m x 2.67mDouble glazed window to the front elevation. Laminate flooring and radiator.Bathroom3.15m x 3.15mDouble glazed window to the rear elevation. Fitted with a four piece bathroom suite comprising panelled bath, walk-in shower with thermostatic shower with hand and rainfall heads, vanity unit with wash hand basin and close coupled WC. part tiled walls and tiled flooring. Radiator.Basement Room3.58m x 3.45mDouble glazed window to the rear elevation. Spindled balustrade stairs to the ground floor. Laminate flooring and radiator.Utility Room2.51m x 1.7mDouble glazed window and door to the rear elevation opening to the garden. Fitted with surface with space and plumbing beneath for washing machine and dryer. Radiator.ExternallyThe property offers a large rear garden which is mainly laid to lawn with planted shrubs and trees and enclosed by way of timber fencing. Gated access to the side.BrochuresParticulars
Location
Address
Main Road, Ffynnongroyw, Holywell, Flintshire, CH8
City
Holywell
Features and Finishes
Well Presented and Spacious Cottage Style Property, Three Double Bedrooms, Two Reception Rooms, Modern Kitchen, Four Piece Bathroom Suite, Large Rear Garden, Basement Room and Utility, Double Glazing, Combination Boiler Central Heating and Log Burner
Legal Notice
Our comprehensive database is populated by our meticulous research and analysis of public data. MirrorRealEstate strives for accuracy and we make every effort to verify the information. However, MirrorRealEstate is not liable for the use or misuse of the site's information. The information displayed on MirrorRealEstate.com is for reference only.
