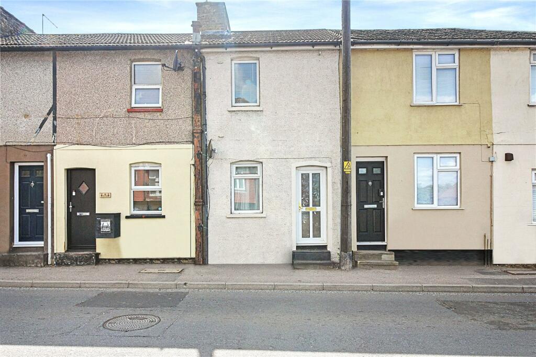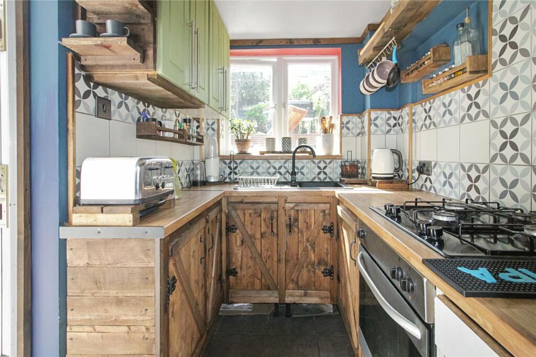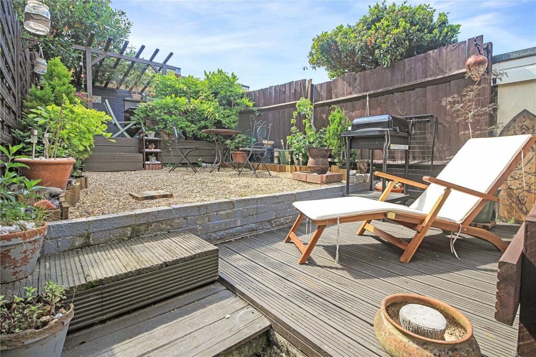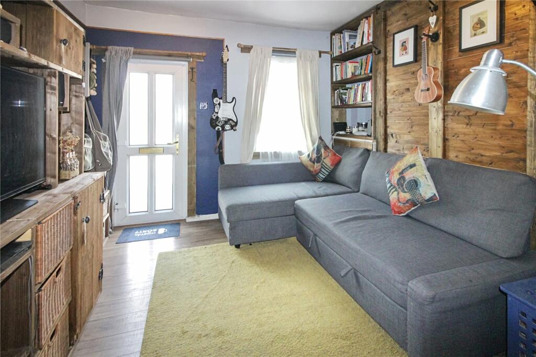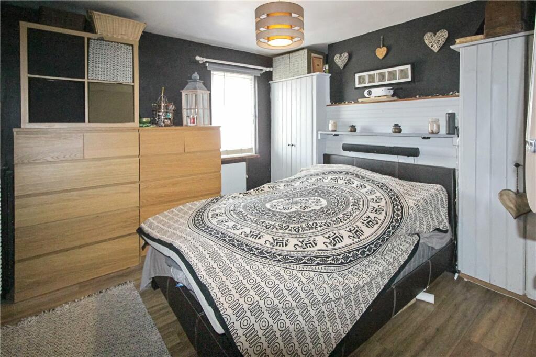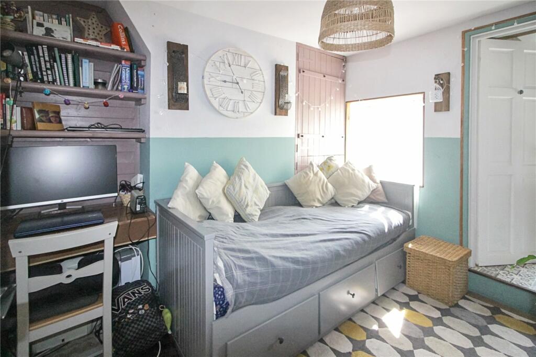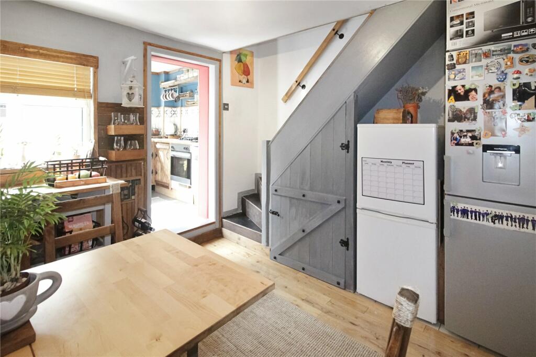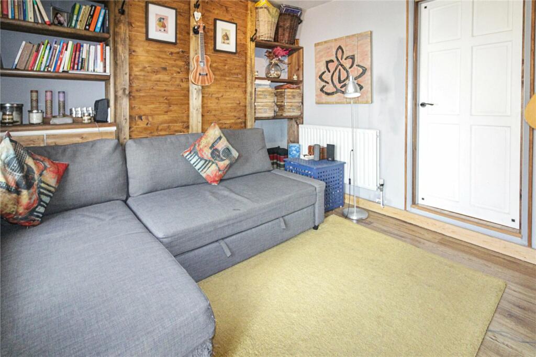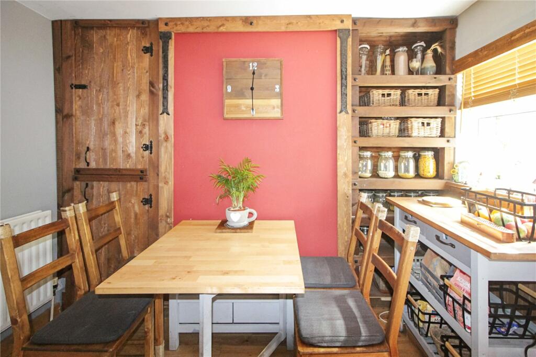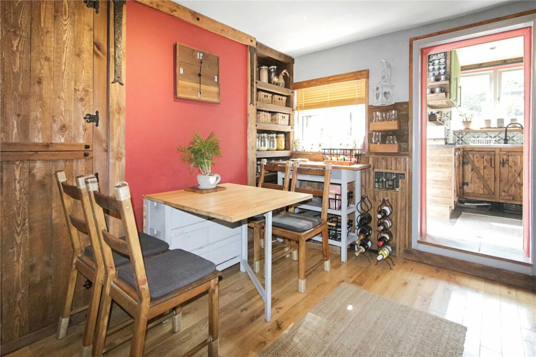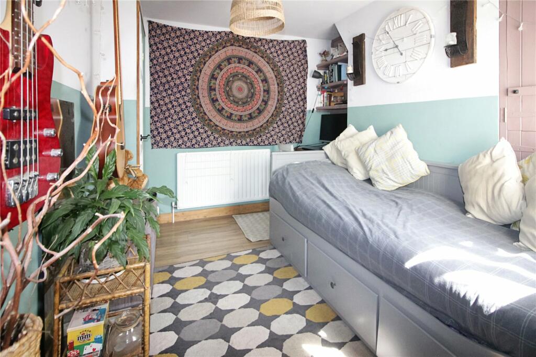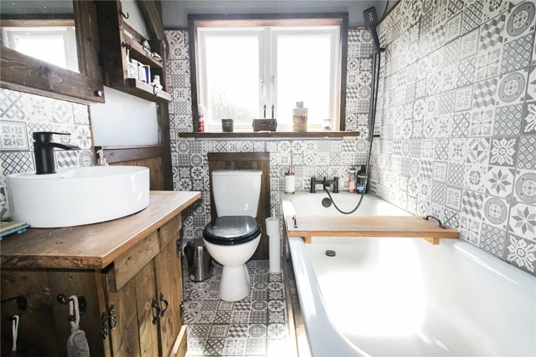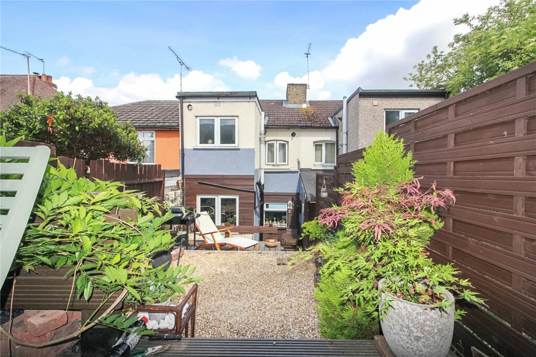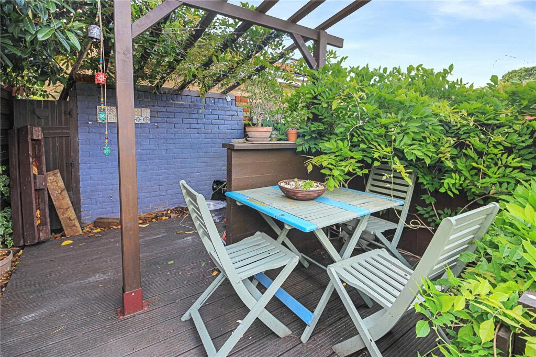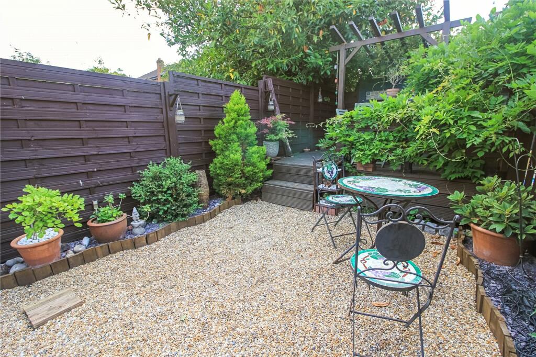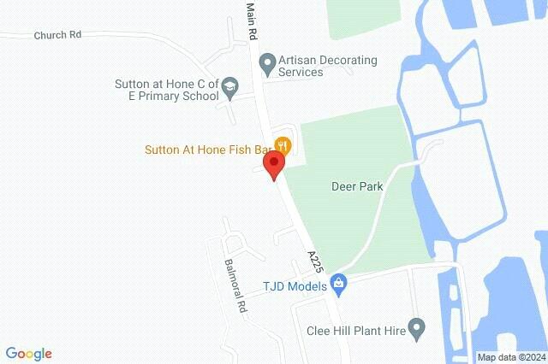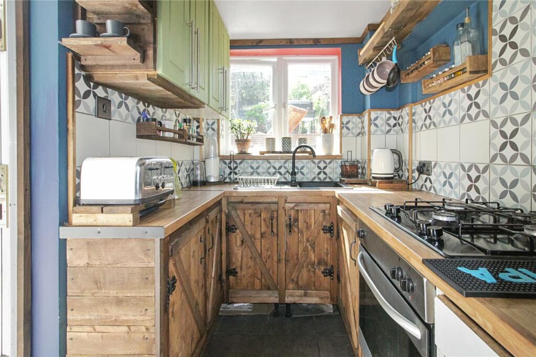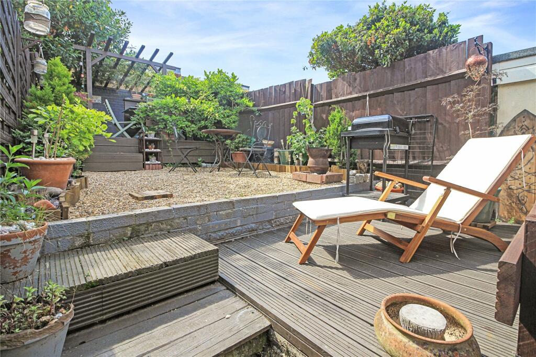Main Road, Sutton At Hone, Dartford, Kent, DA4
Property Details
Bedrooms
2
Bathrooms
1
Property Type
Terraced
Description
Property Details: • Type: Terraced • Tenure: N/A • Floor Area: N/A
Key Features: • Two Bedrooms • Two Reception Rooms • First Floor Bathroom • Garden • Village Location • Close to Schools • A Must View
Location: • Nearest Station: N/A • Distance to Station: N/A
Agent Information: • Address: 115 Main Road, Sutton At Hone, DA4 9HQ
Full Description: This fabulous two bedroom terraced house is now available for viewing and is the ideal starter home or buy to let purchase. This property must be seen to fully appreciate the internal ambiance.The property boasts a beautiful tiered private garden to the rear, perfect to sit back, unwind and enjoy the sunshine. Handily positioned in the heart of the village and is just a stone's throw from Sutton at Hone Primary School, local shops and amenities.Sutton at Hone village is located to the south of Dartford and offers beautiful rural surroundings perfect for country walks, as well as a parish church and several local pubs. There is a variety of schools locally which cater from reception to sixth form. The village is within close proximity to Bluewater Shopping Centre and Ebbsfleet International Station with a high-speed link to St Pancras International Station in 22 minutes.Farningham Road Station is a 15 minute walk away and provides a direct link to Victoria via Bromley South. There are also excellent road links, giving access to A2/M2, A20/M20, M26, M25 and the Dartford Tunnel.Lounge3.33m x 3.17mDoor to front, double glazed window to front, radiator, built in storage, wood laminte flooring.Dining Room2.96m x 2.99mDouble glazed window to rear, radiator, built in storage cupboard, wood flooring, understairs storage cupboard housing washing machine, space for fridge freezer.Kitchen2.27m x 1.7mDouble glazed window to side and rear, door to side, a range of fitted wall and base units, integrated oven, four ring gas hob with hood over, sink with mixer tap, tiled floor, part tiled walls.Bedroom One:3.15m x 2.97mDouble glazed window to front, wood flooring, radiator, electric radiator, two built in storage cupboards.Bedroom Two3.01m x 2.21mDouble glazed window to rear, wood flooring, radiator, storage cupboard housing boiler.Bathroom (Accessed via Bedroom Two)2.32m x 1.6mDouble glazed frosted window to rear, low level WC, wash hand on vanity cupboard, panelled bath with mixer tap and shower attachment, radiator, tiled floor, part tiled walls.GardenTo rear, set over three tiers, steps up to shingle area, decking area, patio area.BrochuresParticulars
Location
Address
Main Road, Sutton At Hone, Dartford, Kent, DA4
City
Sutton-At-Hone and Hawley
Features and Finishes
Two Bedrooms, Two Reception Rooms, First Floor Bathroom, Garden, Village Location, Close to Schools, A Must View
Legal Notice
Our comprehensive database is populated by our meticulous research and analysis of public data. MirrorRealEstate strives for accuracy and we make every effort to verify the information. However, MirrorRealEstate is not liable for the use or misuse of the site's information. The information displayed on MirrorRealEstate.com is for reference only.
