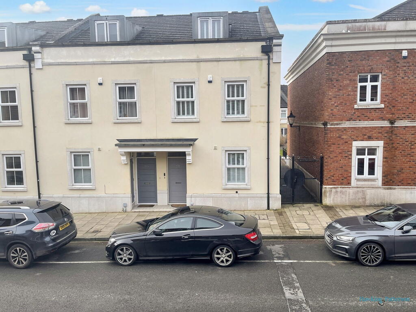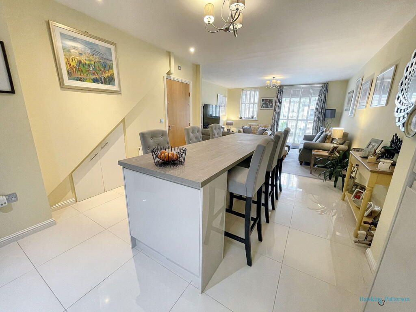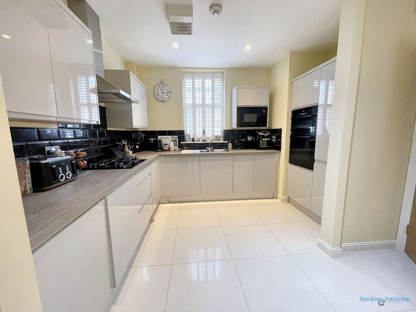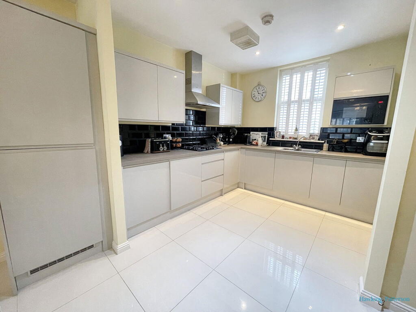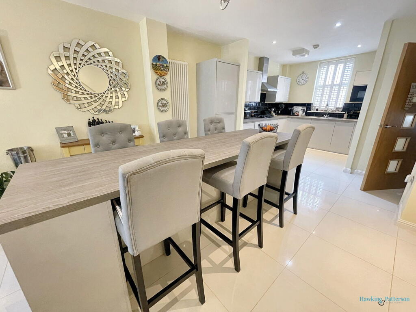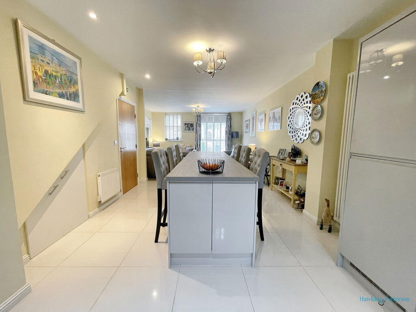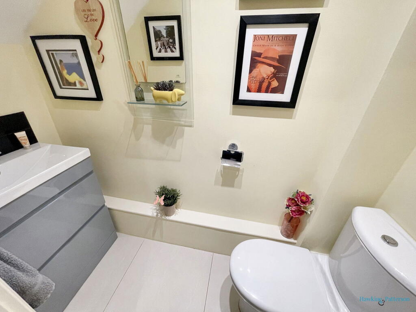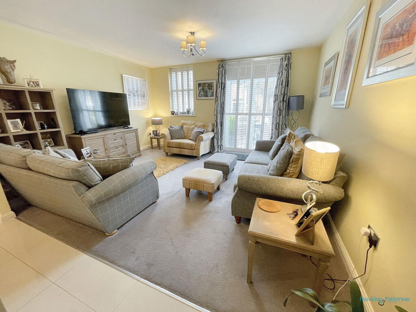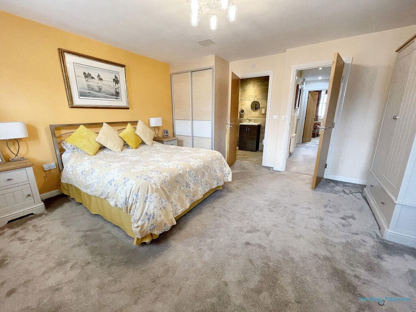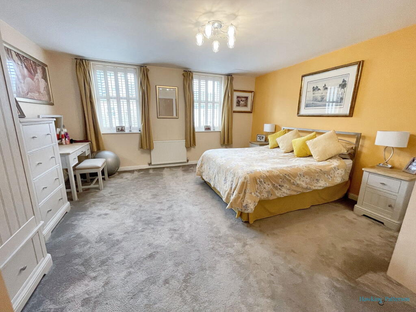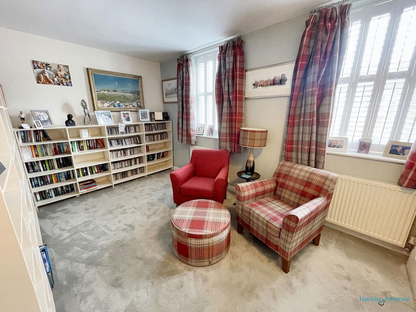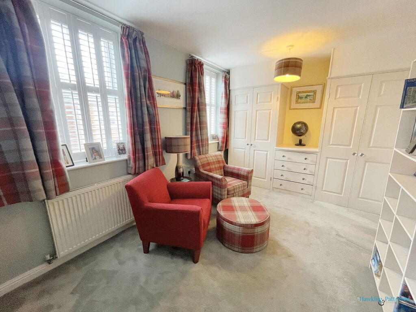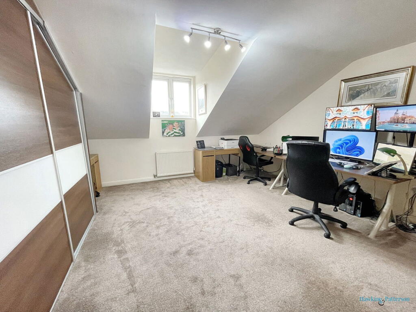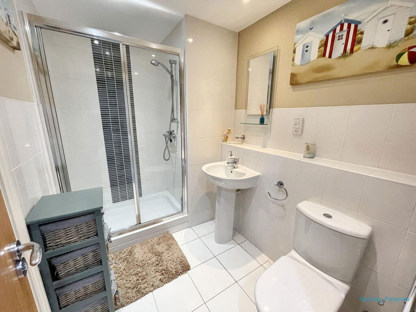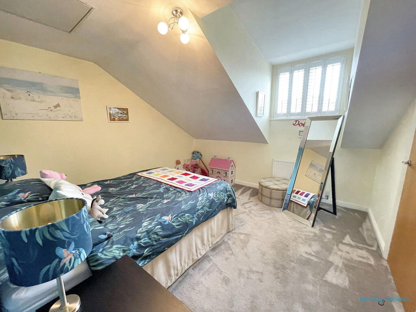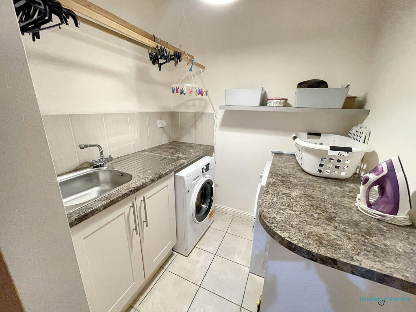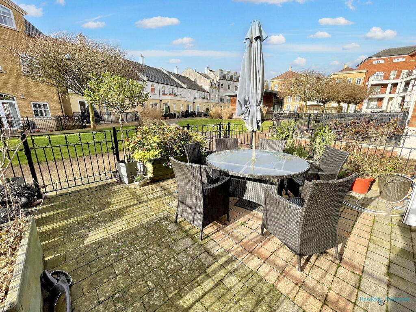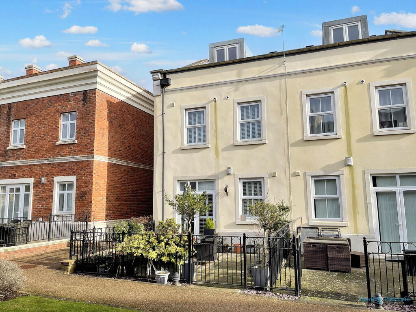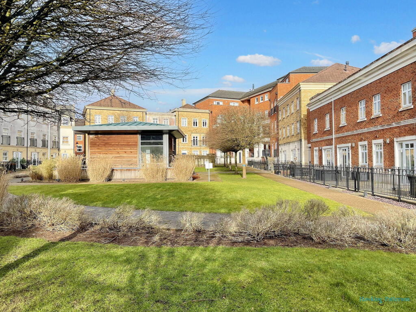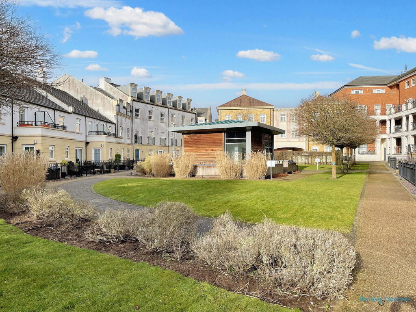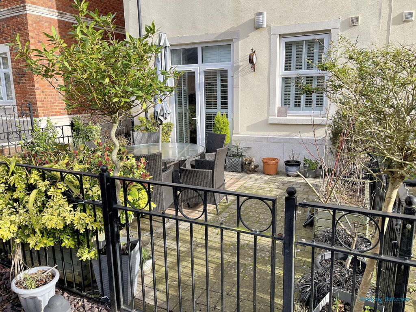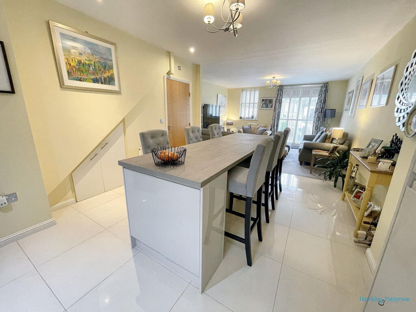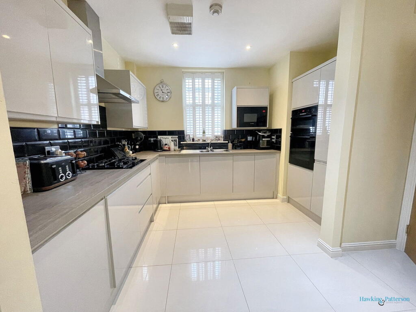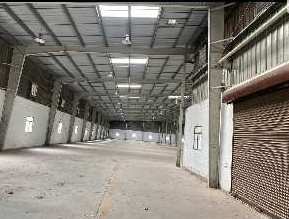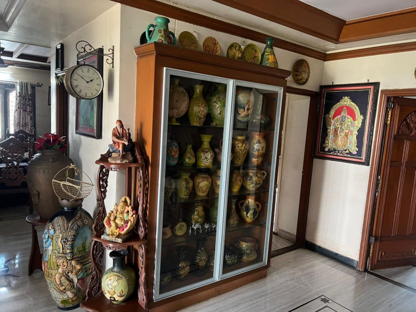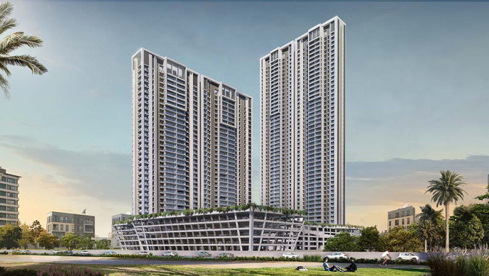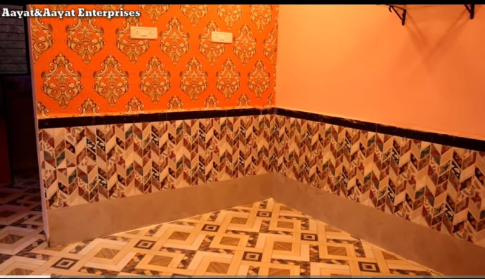Main Street, Dickens Heath, Solihull
Property Details
Bedrooms
4
Bathrooms
2
Property Type
Town House
Description
Property Details: • Type: Town House • Tenure: N/A • Floor Area: N/A
Key Features: • STYLISH & SPACIOUS MODERN TOWN HOUSE • FOUR DOUBLE BEDROOMS • TWO MODERN JACK & JILL BATHROOMS • OPEN PLAN LIVING AREA • REFITTED KITCHEN / DINING • SOUTHERLY FACING COURTYARD GARDEN • TWO SECURED UNDERGROUND PARKING SPACES • BEAUTIFULLY PRESENTED THROUGHOUT • EPC BAND B • COUNCIL TAX BAND E
Location: • Nearest Station: N/A • Distance to Station: N/A
Agent Information: • Address: 110 High Street, Henley-In-Arden, B95 5BS
Full Description: Situated in the heart of Dickens Heath, A beautifully presented, spacious and stylish home set out over three floors and boasts sociable large open plan living areas as well as four generous bedrooms, useful laundry room and two bathrooms, South/ West facing courtyard style garden ideal for alfresco dining and BBQ's. Two underground secure parking spaces. Dickens Heath Village is set in a semi rural location and is within easy reach of the excellent amenities provided in Shirley, Solihull, Birmingham City Centre and Stratford Upon Avon, with Whitlocks End & Solihull train stations being within close proximity. Junction 4 of the M42 provides speedy access to the M40, M5 and M6 motorways, National Exhibition Centre, Birmingham International Airport and Birmingham International Railway Station.Dickens Heath benefits from the retail outlets located on the Main Street including Mortons Bar and Deli, Tesco Express, Costa coffee, pharmacy among other retailers. There are several excellent restaurants/ takeaways to choose from including Gastro and Indian. Cre8 Health & Fitness and Fortress Boxing are situated in Dickens Heath and further gyms facilities can be found at Virgin and The Village hotel within 1 mile. The medical centre, dentist, village hall, library and very popular Community Primary School all combine to ensure Dickens Heath Village offers a comprehensive range of services to the local residents.The Waterside development is adjacent which adjoins the Stratford upon Avon canal and offers delightful walks especially for dog lovers. Positioned in the heart of Dickens Heath this superb spacious and stylish house is laid out over three floors and boasts sociable large open plan living areas as well as more intimate rooms. There are four large bedrooms, laundry room and two bathrooms and a perfect courtyard style garden for alfresco dining and BBQ's.Access to the property is gained via a recessed porch with meter cupboard and door leading to;WELCOMING ENTRANCE HALLStairs off to the first floor, feature tiled flooring, LED downlights and door to:FULLY OPEN PLAN LIVING ROOM, DINING AREA & KITCHENMODERN FITTED KITCHENHaving a range of matching, gloss fronted base, wall and drawer units, laminate worktops, tiled splashbacks, one and a half sink drainer unit, integrated fridge & freezer, separate integrated fridge, built in double oven, microwave, four ring gas hob and extractor hood over, double glazed window to front, LED downlights, extractor fan, Italian tiled flooring and door to the hall.DINING AREALarge modern island table with storage cupboards to either end, six bar stools/ chairs, radiator, Italian tiled flooring, radiator, unstairs storage cupboards, LED downlights and leading onto;LIVING ROOMDouble glazed window and French doors with fitted shutter blinds leading to the southerly facing garden, carpeted flooring, radiator, LED downlights and opening to;GUEST WC Modern white suite, WC, wash basin with storage drawers beneath, tiled splashback, Italian tiled floor, LED downlights and extractor fan. FIRST FLOOR LANDING Approached via the stairs from the hallway, LED downlights, radiator, airing cupboard housing the central heating boiler, doors to:BEDROOM ONEDouble glazed windows to rear with fitted shutter blinds, radiator and fitted wardrobe with sliding doors, door to; JACK AND JILL BATHROOMBeautifully appointed and refitted. Doors leading to bed one and landing, modern white suite with WC, vanity unit with wash basin, shower bath with thermostatic shower over, feature tiled walls and floor, shaver point, chromed heated towel rail, extractor fan and LED downlights.BEDROOM TWOCurrently used as a library/ relaxation room. Two double glazed windows to front with fitted shutter blinds, radiator, two built in wardrobes and centre drawer unit, generous fitted shelving and book cases. LAUNDRY/ IRONING ROOMExtractor fan, Plumbing and space for washing machine and tumble dryer, fitted base unit, roll top worksurfaces, sink drainer unit, tiled splashbacks, radiator and tiled floor. SECOND FLOOR LANDING Approached via the stairs from the first floor landing, with doors off to:BEDROOM THREEDouble glazed window to rear, radiator, built in wardrobes with sliding doors, door to Jack & Jill ensuite. JACK & JILL SHOWER ROOMDoors to bedroom three and landing, modern white suite, WC, pedestal wash basin, double shower cubicle with thermostatic shower, feature tiling, tiled floor, shaver point, LED downlights and chromed heated towel rail. BEDROOM FOURDouble glazed window to front, radiator and storage cupboard housing the hotwater cylinderGARDEN TERRACEEnjoying a south westerly facing aspect, block paved terrace, which is bathed in afternoon sun and perfect for alfresco dining with a gate to rear onto garden square which is a residents only garden area with access to the underground parking via lift or stairs. SECURE UNDERGROUND PARKINGFrom Gorcott Lane there is a sloped driveway with a remote control security barrier leading underground. There are two private and secure parking spaces, a communal bin store area and cycle storage area for residents. EPC BAND B.Council Tax Band E (Solihull Metropolitan Borough Council). Leasehold, 990 years left. £ per year. Ground rent £202 per year.
Location
Address
Main Street, Dickens Heath, Solihull
City
Metropolitan Borough of Solihull
Features and Finishes
STYLISH & SPACIOUS MODERN TOWN HOUSE, FOUR DOUBLE BEDROOMS, TWO MODERN JACK & JILL BATHROOMS, OPEN PLAN LIVING AREA, REFITTED KITCHEN / DINING, SOUTHERLY FACING COURTYARD GARDEN, TWO SECURED UNDERGROUND PARKING SPACES, BEAUTIFULLY PRESENTED THROUGHOUT, EPC BAND B, COUNCIL TAX BAND E
Legal Notice
Our comprehensive database is populated by our meticulous research and analysis of public data. MirrorRealEstate strives for accuracy and we make every effort to verify the information. However, MirrorRealEstate is not liable for the use or misuse of the site's information. The information displayed on MirrorRealEstate.com is for reference only.
