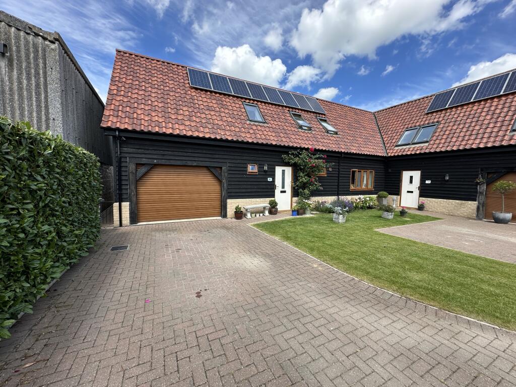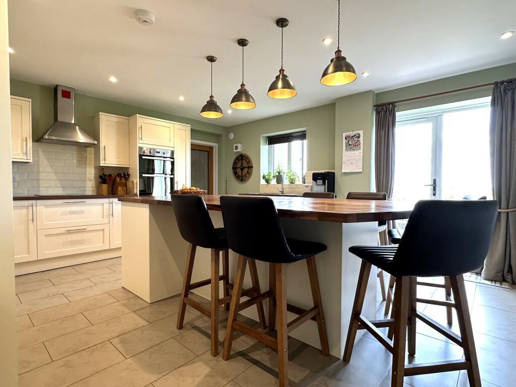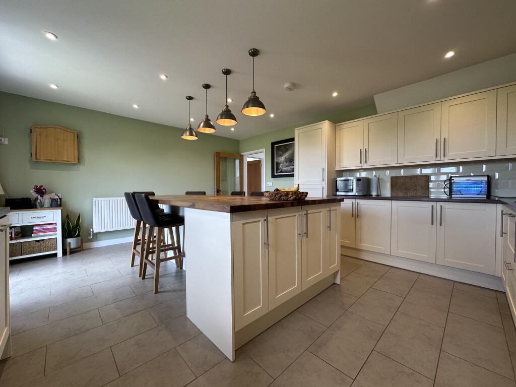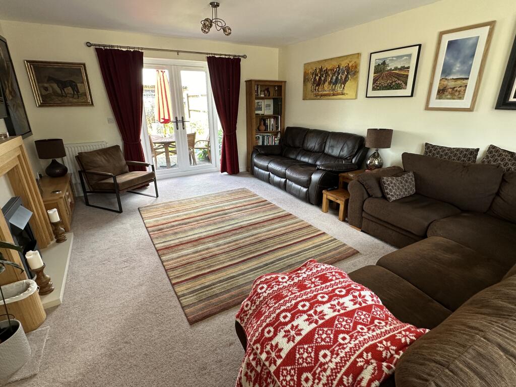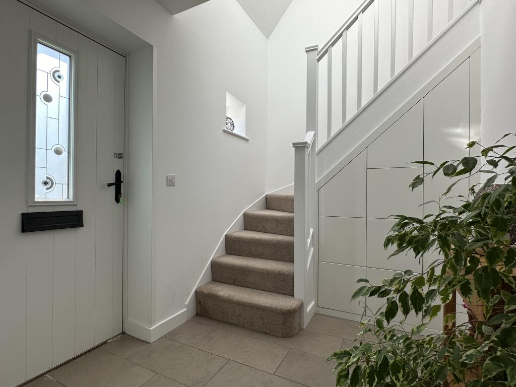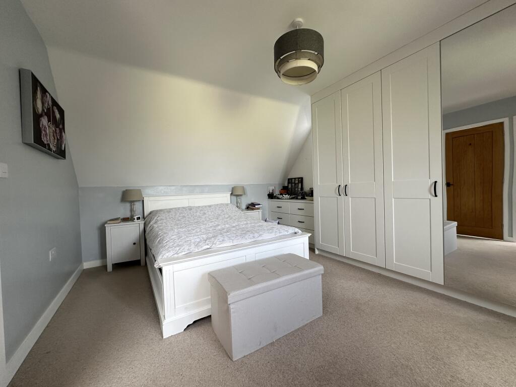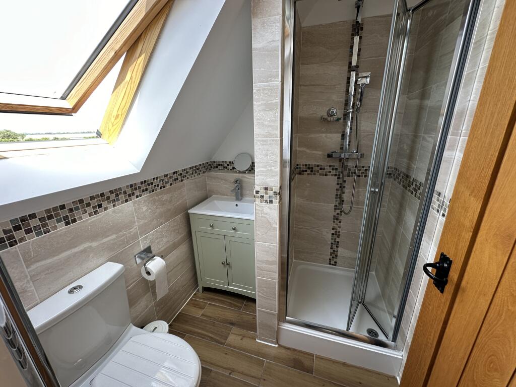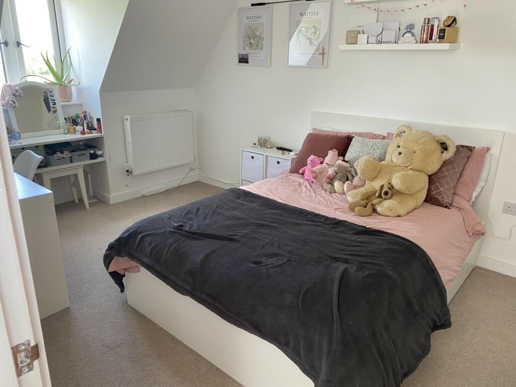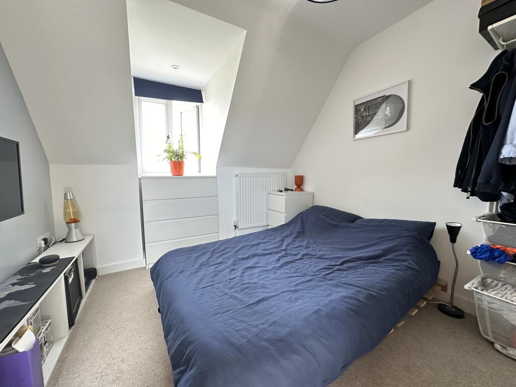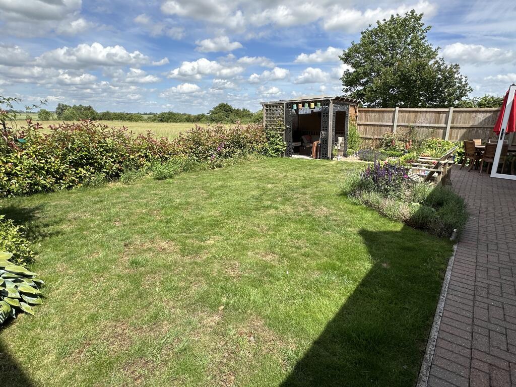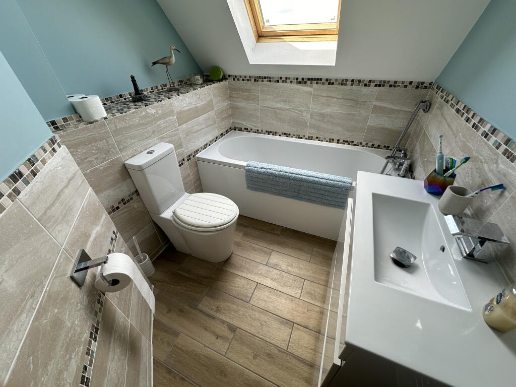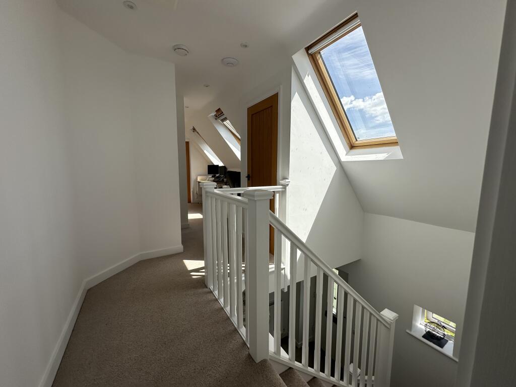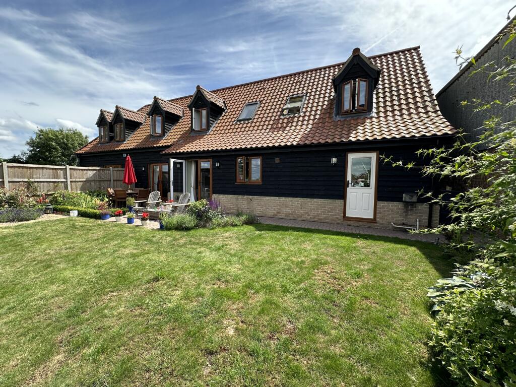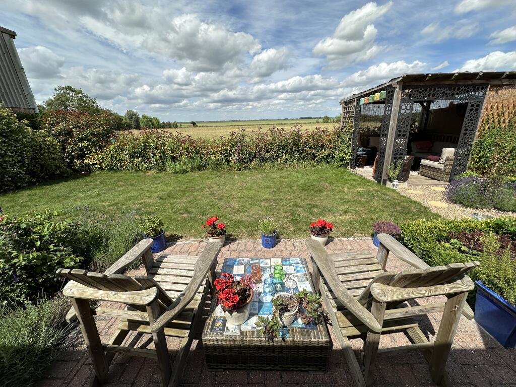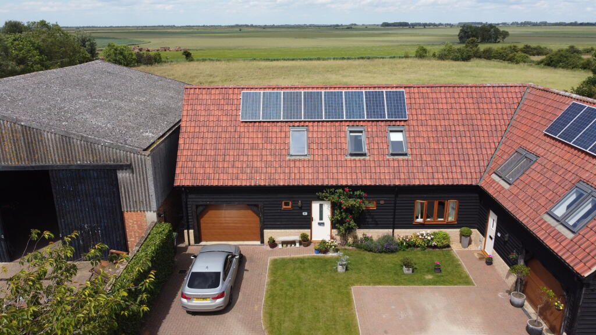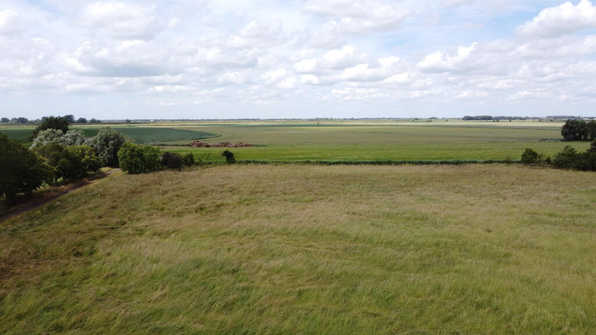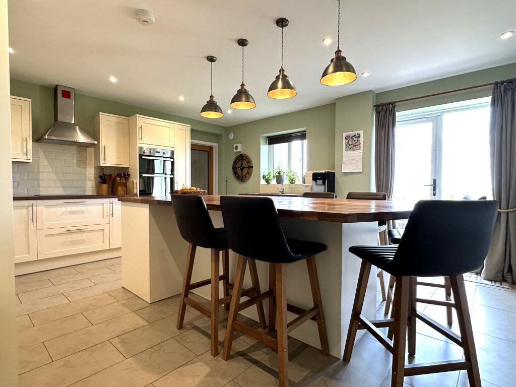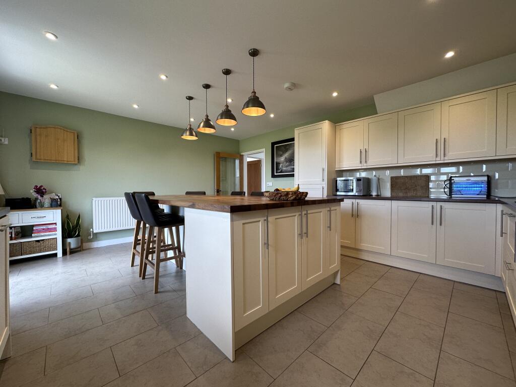Main Street, Wardy Hill, Ely, Cambridgeshire
Property Details
Bedrooms
3
Bathrooms
2
Property Type
Semi-Detached
Description
Property Details: • Type: Semi-Detached • Tenure: N/A • Floor Area: N/A
Key Features: • Entrance Hall & Cloakroom • Sitting Room • Kitchen/Dining Room • Utility Room • Three Bedrooms (One with En-Suite Shower Room) • Bathroom • Driveway Parking & Garage • Front & Rear Gardens • No Upward Chain
Location: • Nearest Station: N/A • Distance to Station: N/A
Agent Information: • Address: 26 High Street, Ely, CB7 4JU
Full Description: A superbly appointed well proportioned barn style property which lies in an appealing courtyard style setting. No upward chain.WARDY HILLis a small hamlet village about 6 miles from Ely and only about 16 miles from Cambridge.ENTRANCE HALLEntrance door with double glazed inset, ceramic tiled floor, staircase rising to first floor with bespoke cupboards and drawers below, window to front radiator, solid wood tongue and groove doors leading to all rooms.CLOAKROOMwith double glazed window to front. Suite in white comprising WC and vanity unit with inset wash hand basin with offset mixer taps. Tiled surrounds, chrome finished towel rail/radiator, extractor fan and ceramic tiled floor.SITTING ROOM5.60 m x 4.20 m (18'4" x 13'9")Dual aspect room with double glazed window to front and double French doors with wing windows to the rear garden. Two radiators.KITCHEN/DINING ROOM5.40 m x 4.54 m (17'9" x 14'11")Comprehensively fitted with a matching range of wall and base units with drawers and roll edge work surfaces over and metro style tiled splashbacks. Built-in appliances include an integrated dishwasher, Hotpoint double oven/grill, fridge and freezer. Island with built-in cupboards and an extended dining bar. Ceramic tiled flooring, downlighters to ceiling and radiator. Door to:-UTILITY ROOM3.27 m x 1.20 m (10'9" x 3'11")with door to garden. Work surface with appliance space below and floor mounted oil fired boiler serving the central heating and hot water systems. Wall cupboard, metro tiled splashbacks, radiator, ceramic tiled floor, door to exterior and personal door to Garage.FIRST FLOOR LANDINGwith three Velux roof lights and cupboard housing the hot water cylinder, downlighters to ceiling and radiator.BEDROOM ONE4.56 m x 3.56 m (15'0" x 11'8")Dual aspect room with window and double glazed dormer window to rear overlooking the garden with far reaching countryside views. Fitted bespoke furniture to one wall comprising five wardrobe cupboards adjacent to which is a six drawer unit. Radiator and door to:-EN-SUITE SHOWER ROOMwith Velux roof light to rear. Suite comprising tiled shower cubicle with fixed square drencher and separate hand attachment, vanity unit with inset wash hand basin and tiled splashbacks, WC and towel rail/radiator. Tiled surrounds.BEDROOM TWOwith dormer window to rear. Radiator. Built-in wardrobes.BEDROOM THREE2.89 m x 2.78 m (9'6" x 9'1")with double glazed dormer window to rear. Radiator.BATHROOMSuite in white comprising close coupled WC, panel enclosed bath with mixer tap and shower attachment and vanity unit with inset wash hand basin with mixer tap. Half tiled walls, Velux window to rear, radiator and wood effect flooring.EXTERIORThe property is set back with one other at the end of a small spur off the Main Street. Access is via a gravelled driveway to a block paved driveway providing hard standing which in turn leads to the garage. the front garden area is laid to lawn.
The rear garden is a particular feature of the property. Block paved patio flanked wither side by a range of shrubs and perennials, beyond this the remaining garden is predominantly laid to lawn with hedgerow and a pergola seating area.GARAGE5.37 m x 3.40 m (17'7" x 11'2")with electric roller shutter door, power and light.BrochuresSales Details - Main Street Wardy Hill CB6 2DF
Location
Address
Main Street, Wardy Hill, Ely, Cambridgeshire
City
Hill
Features and Finishes
Entrance Hall & Cloakroom, Sitting Room, Kitchen/Dining Room, Utility Room, Three Bedrooms (One with En-Suite Shower Room), Bathroom, Driveway Parking & Garage, Front & Rear Gardens, No Upward Chain
Legal Notice
Our comprehensive database is populated by our meticulous research and analysis of public data. MirrorRealEstate strives for accuracy and we make every effort to verify the information. However, MirrorRealEstate is not liable for the use or misuse of the site's information. The information displayed on MirrorRealEstate.com is for reference only.
