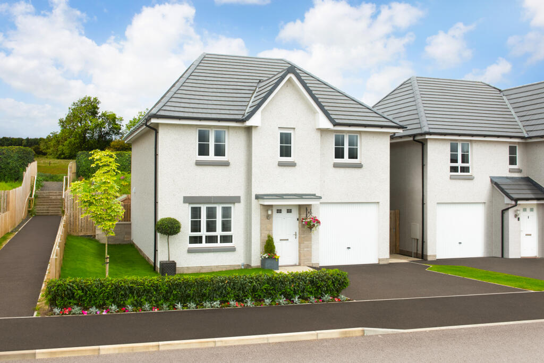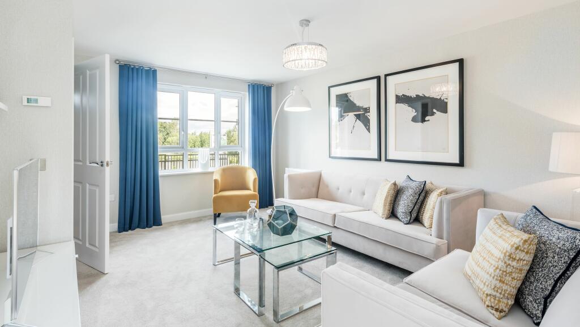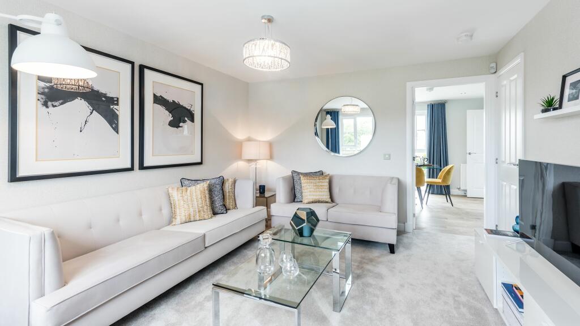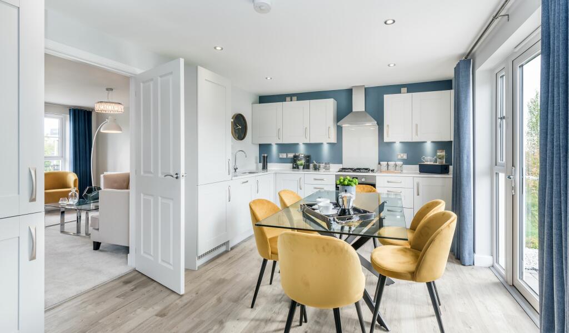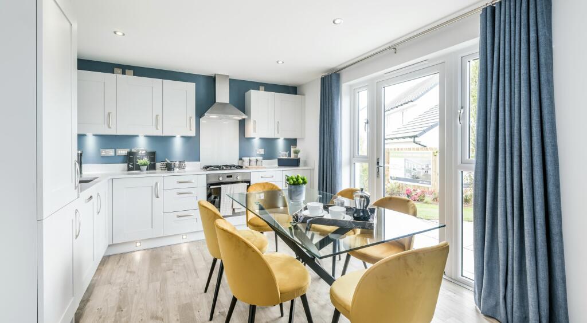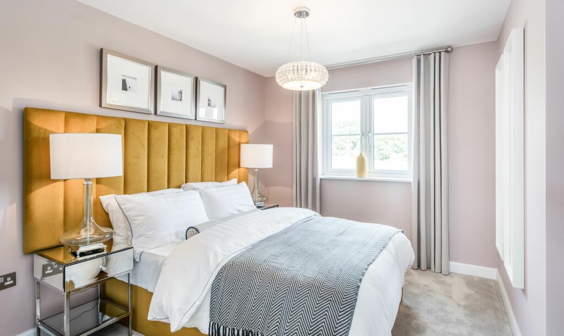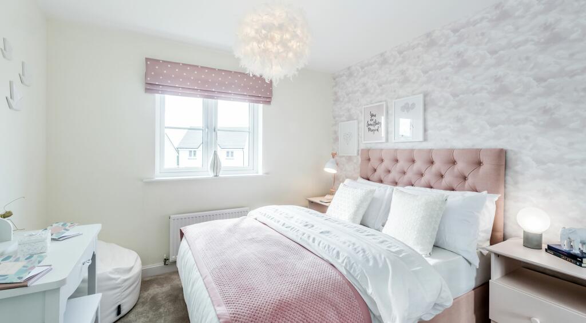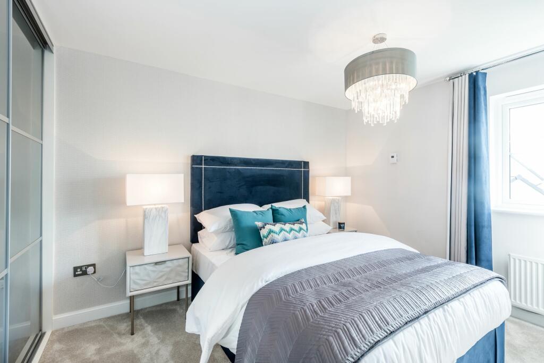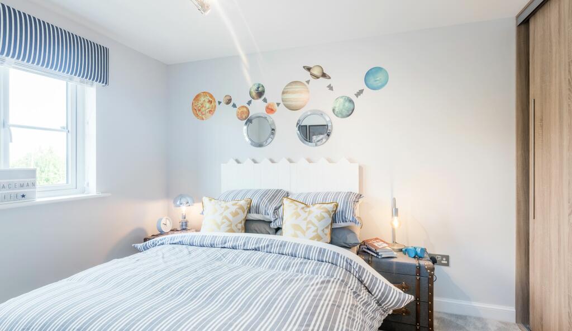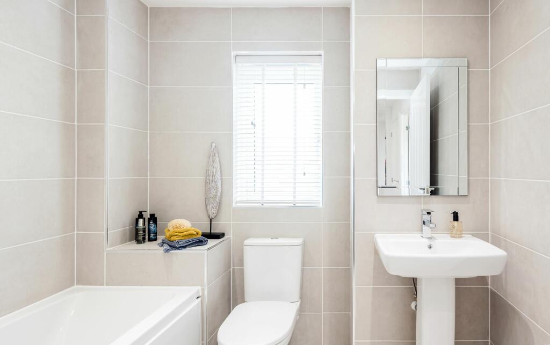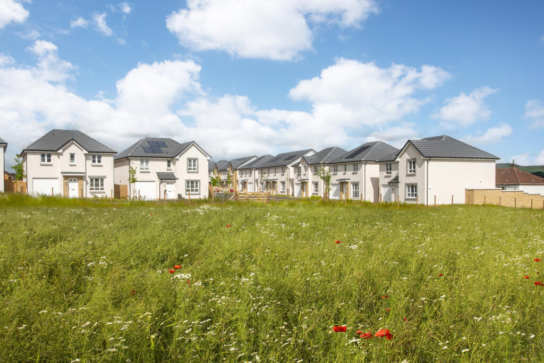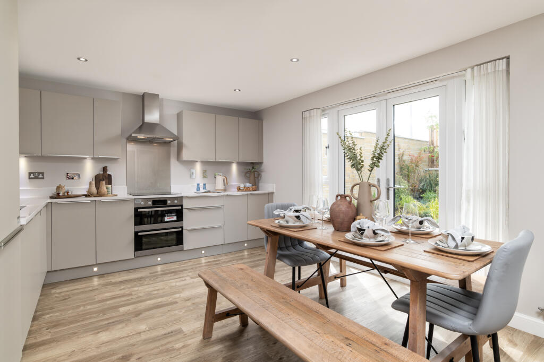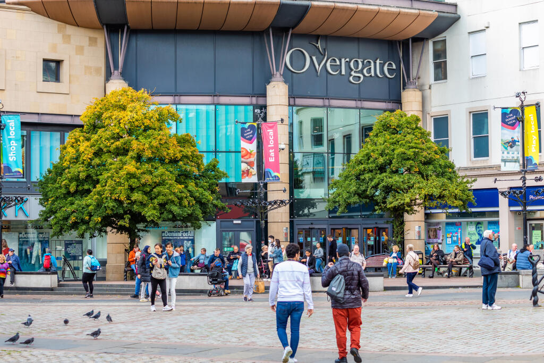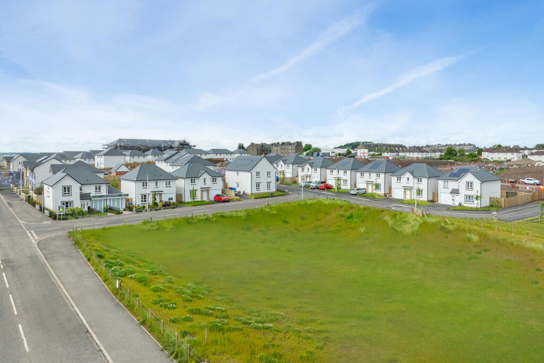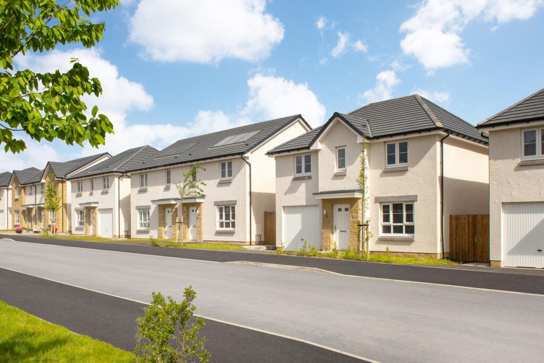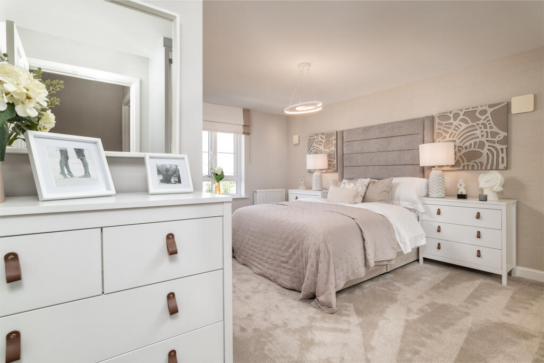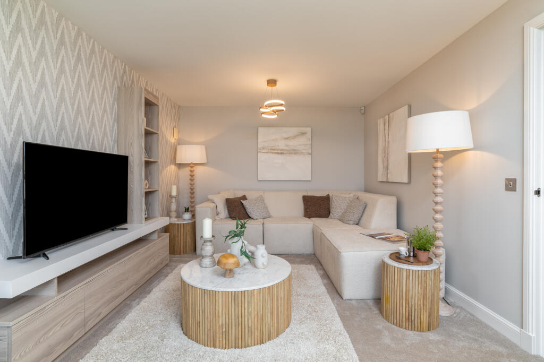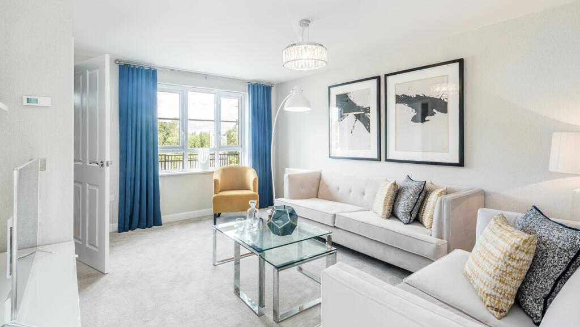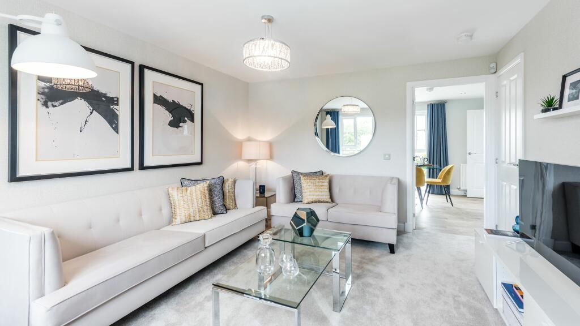Mains Loan, Dundee, DD4 7DF
Property Details
Property Type
Detached
Description
Property Details: • Type: Detached • Tenure: N/A • Floor Area: N/A
Key Features: • Part Exchange Xtra • Or choose a £15,849 deposit contribution • Open-plan kitchen and dining area • Storage throughout • Utility room • Downstairs WC • Airy en suite • Family bathroom • Integral garage and driveway • Energy-efficiency built-in
Location: • Nearest Station: N/A • Distance to Station: N/A
Agent Information: • Address: Mains Loan, Dundee, DD4 7DF
Full Description: This popular 4 bedroom property close to Dundee city centre is a great family home. Downstairs, the lounge leads through to a spacious kitchen/dining area with access to the back garden. There is also a handy utility room with back door. Upstairs, you will find a spacious main bedroom with en suite, 3 further bedrooms, a family bathroom and plenty of storage space throughout.Room Dimensions1Bathroom - 2316mm x 2038mm (7'7" x 6'8")Bathroom - 2316mm x 2038mm (7'7" x 6'8")Bedroom 1 - 3129mm x 3984mm (10'3" x 13'0")Bedroom 1 - 3129mm x 3984mm (10'3" x 13'0")Bedroom 2 - 2823mm x 4074mm (9'3" x 13'4")Bedroom 2 - 2823mm x 4074mm (9'3" x 13'4")Bedroom 3 - 2929mm x 3729mm (9'7" x 12'2")Bedroom 3 - 2929mm x 3729mm (9'7" x 12'2")Bedroom 4 - 2426mm x 3829mm (7'11" x 12'6")Bedroom 4 - 2426mm x 3829mm (7'11" x 12'6")Ensuite 1 - 1313mm x 2279mm (4'3" x 7'5")GKitchen / Dining - 4652mm x 3280mm (15'3" x 10'9")Kitchen / Dining - 4652mm x 3280mm (15'3" x 10'9")Lounge - 3527mm x 4483mm (11'6" x 14'8")Lounge - 3527mm x 4483mm (11'6" x 14'8")Utility - 1618mm x 2141mm (5'3" x 7'0")Utility - 1618mm x 2141mm (5'3" x 7'0")WC - 1100mm x 2141mm (3'7" x 7'0")WC - 1100mm x 2141mm (3'7" x 7'0")
Location
Address
Mains Loan, Dundee, DD4 7DF
City
Dundee
Features and Finishes
Part Exchange Xtra, Or choose a £15,849 deposit contribution, Open-plan kitchen and dining area, Storage throughout, Utility room, Downstairs WC, Airy en suite, Family bathroom, Integral garage and driveway, Energy-efficiency built-in
Legal Notice
Our comprehensive database is populated by our meticulous research and analysis of public data. MirrorRealEstate strives for accuracy and we make every effort to verify the information. However, MirrorRealEstate is not liable for the use or misuse of the site's information. The information displayed on MirrorRealEstate.com is for reference only.
