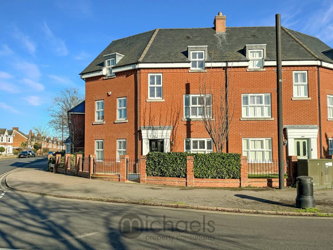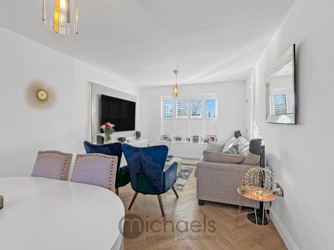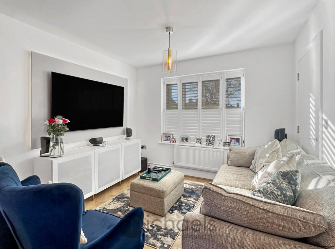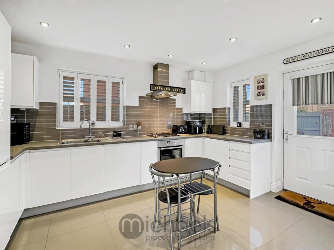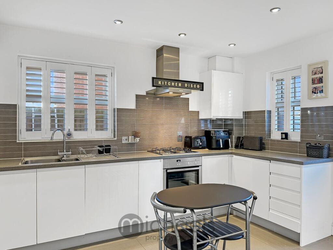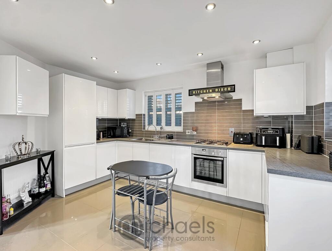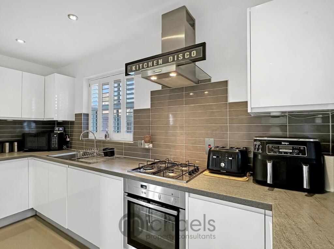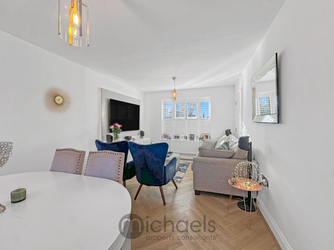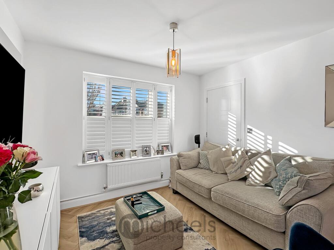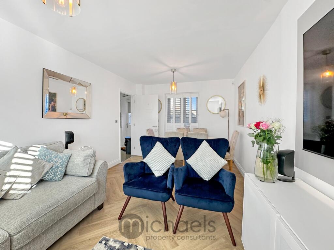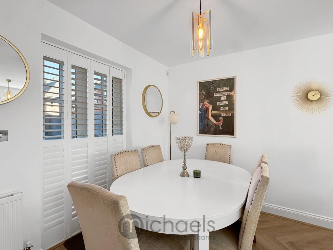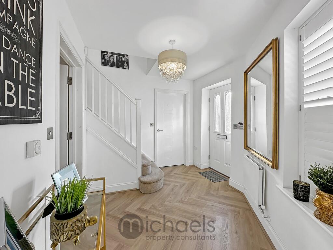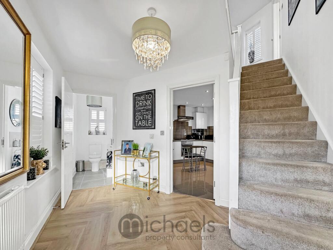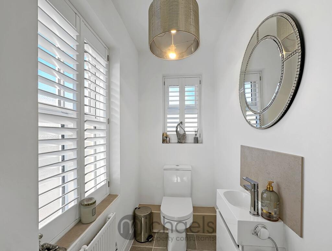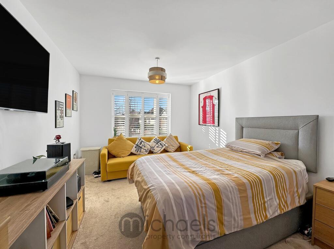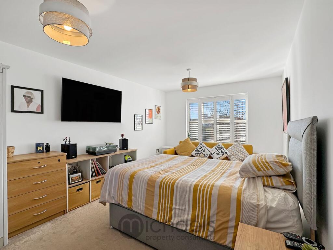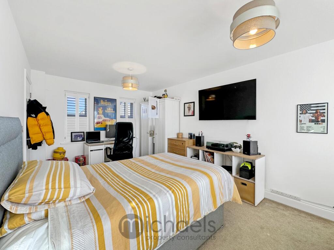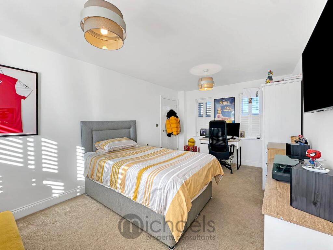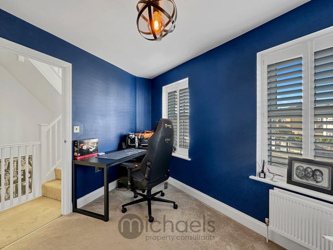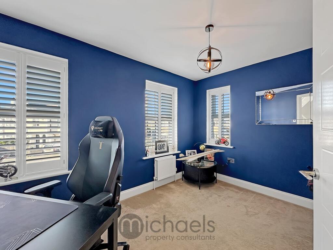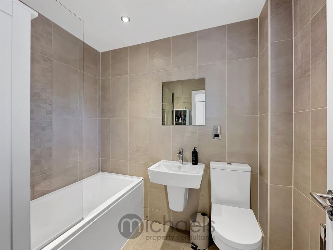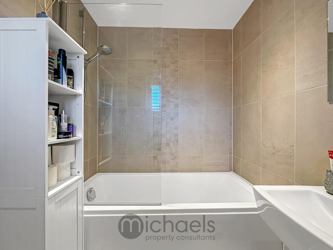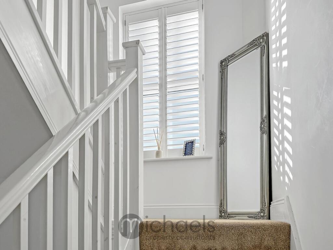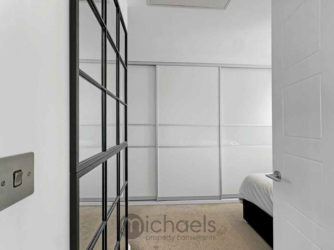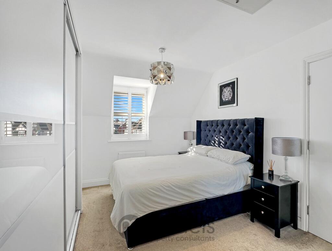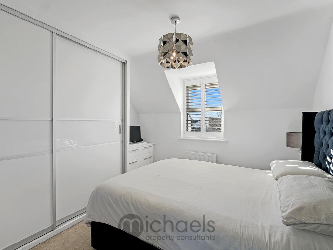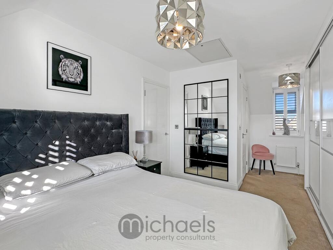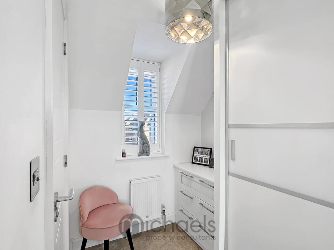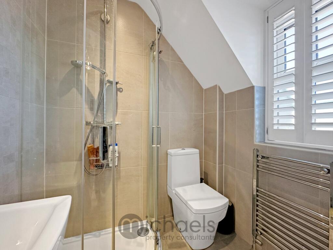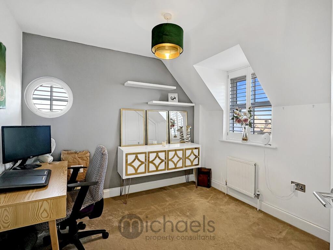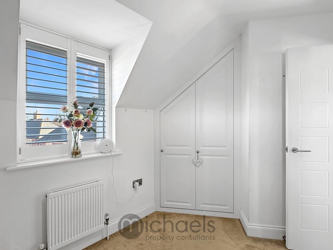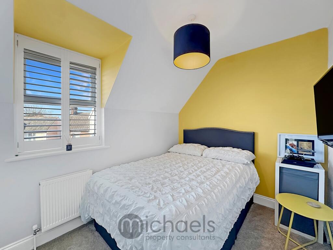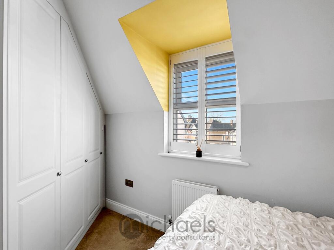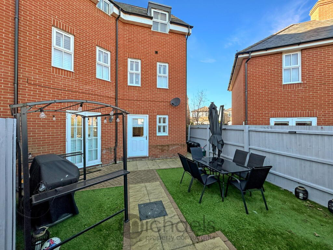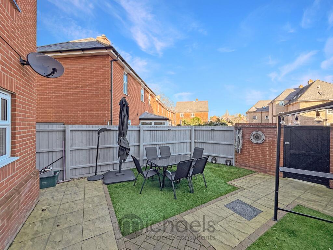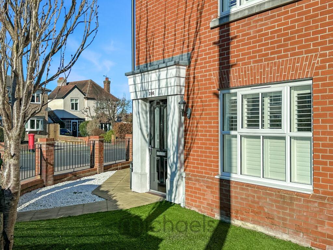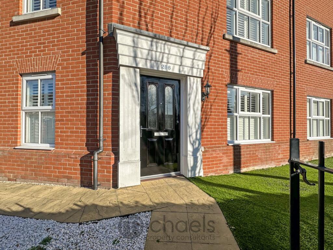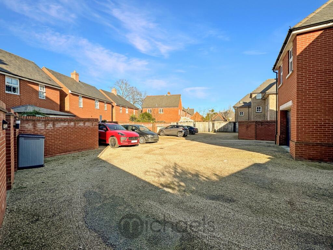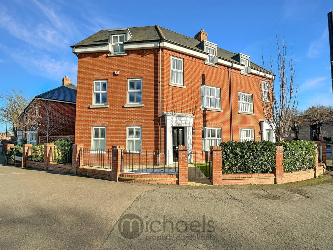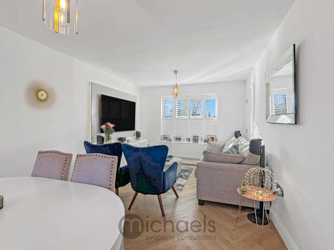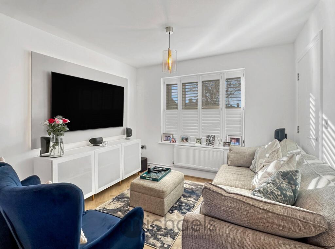Maldon Road, Colchester, Colchester, CO3
Property Details
Bedrooms
4
Bathrooms
3
Property Type
Semi-Detached
Description
Property Details: • Type: Semi-Detached • Tenure: N/A • Floor Area: N/A
Key Features: • An Excellent Four Bedroom Semi-Detached Family Home • Versatile Town House Living • Modern & High Specification Kitchen With Intergrated Appliances • Well-Proportioned Reception Room With Dual Aspect Windows • Benefitting From A Downstairs Cloakroom • Four Generously Sized Bedrooms • En-Suite To Master Bedroom • First Floor Tiled Bathroom Suite • Low Maintenance Courtyard Garden • Allocated Parking For Two Vehicles
Location: • Nearest Station: N/A • Distance to Station: N/A
Agent Information: • Address: Rebow House 62 Head Street Colchester CO1 1PB
Full Description: **Guide Price £450,000 - £475,000** A beautiful example of a generously proportioned five bedroom semi-detached town house, offering versatile living across three generous floors of accommodation. Commanding a favourable position and situated within the ever popular 'Maldon Road' district of CO3, this home is conveniently situated within moments of some of county's most reputable private & comprehensive schooling, as well as a short walk away from the excitement of Colchester's historic city centre. Highlights include; a welcoming entrance hall, downstairs cloakroom, modern kitchen with a range of integrated appliances, well-proportioned living/dining room with dual aspect windows, four generous bedrooms, en-suite to the master bedroom and a first floor family bathroom. Complete with allocated parking and a low maintenance courtyard garden, early enquires are encouraged to prevent inevitable disappointment.As you approach the house you are immediately impressed by its front garden, enclosed by cast iron railings, mature hedge row and a handsome brick wall. Upon entry, you are welcomed with a spacious entrance hall, stairs ascend to the first floor and there is also the benefit of a downstairs cloakroom. Access is provided into both the living/dining room and kitchen. The kitchen comes complete with high gloss units, tiled flooring and an array of integrated appliances. Dual aspect windows flood the living/dining room with a wealth of natural light, whilst also enhanced with a back lit TV surround. Occupying the first floor are two impressive double bedrooms and a tiled family bathroom, featuring a shower over the bath. Commanding the first floor is the master bedroom and two further generously sized bedrooms. The master bedroom enjoys the added luxury of an en-suite shower room. A notable specification is that the property comes complete with bespoke window shutters to all windows,Outside an ideal for those leading a busy life, is a large courtyard style garden with artificial lawn and a secure rear gate leading to a communal parking area, were parking for two vehicles and visitors parking can be found.A well-presented & maintained home that must be viewed to be appreciated in its entirety.Ground FloorEntrance Hall3.82m x 2.02m (12' 6" x 6' 8") Entrance door to front aspect, radiator, LVT flooring, window to front aspect, stairs to first floor, doors to:Downstairs Cloakroom 1.11m x 1.81m (3' 8" x 5' 11") Window to front and side aspect, W.C., tiled flooring, vanity wash hand basin, tiled splashback, radiatorKitchen3.58m x 2.02m (11' 9" x 6' 8") A variety of high gloss base and eye level units with worksurfaces over, tiled floor, inset NEFF oven and grill, 4 ring gas hob with extractor fan over, tiled splashback, integrated dishwasher, fridge/freezer, washing machine, window to side aspect, glazed door to rear aspect, radiator, access to:Living/Dining Room5.42m x 3.22m (17' 9" x 10' 7") Windows to front and rear aspect, patio doors to rear aspect, LVT flooring, radiatorFirst FloorFirst Floor LandingWindow to rear aspect, stairs to ground floor and second floor, radiator, doors and access to:Family Bathroom3.04m x 4.23m (10' 0" x 13' 11") Window to rear aspect, tiled floor, W.C., wash hand basin, chrome wall mounted towel rail, panel bath with screen and shower over, tiled wallsBedroom Two5.5m x 3.19m (18' 1" x 10' 6") Window to front and rear aspect, radiatorBedroom Three3.04m x 4.23m (10' 0" x 13' 11") Window to front and side aspect, radiatorSecond Floor LandingInset cupboard, doors to:Master Bedroom2.7m x 5.4m (8' 10" x 17' 9") Window to front and rear aspect, radiator x2, loft access, door to:En-Suite Shower RoomChrome wall mounted towel rail, W.C., vanity wash hand basin, shower cubicleBedroom Four2.74m x 2.61m (9' 0" x 8' 7") Port hole window to side aspect, window to rear aspect, inset wardrobeBedroom Five2.97m x 2.34m (9' 9" x 7' 8") Radiator, inset wardrobe, window to front aspectOutside, Garden & ParkingOutside an ideal for those leading a busy life, is a large courtyard style garden with artificial lawn and a secure rear gate leading to a communal parking area, were parking for two vehicles and visitors parking can be found.BrochuresBrochure 1
Location
Address
Maldon Road, Colchester, Colchester, CO3
City
Colchester
Features and Finishes
An Excellent Four Bedroom Semi-Detached Family Home, Versatile Town House Living, Modern & High Specification Kitchen With Intergrated Appliances, Well-Proportioned Reception Room With Dual Aspect Windows, Benefitting From A Downstairs Cloakroom, Four Generously Sized Bedrooms, En-Suite To Master Bedroom, First Floor Tiled Bathroom Suite, Low Maintenance Courtyard Garden, Allocated Parking For Two Vehicles
Legal Notice
Our comprehensive database is populated by our meticulous research and analysis of public data. MirrorRealEstate strives for accuracy and we make every effort to verify the information. However, MirrorRealEstate is not liable for the use or misuse of the site's information. The information displayed on MirrorRealEstate.com is for reference only.
