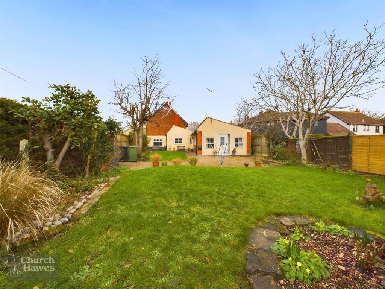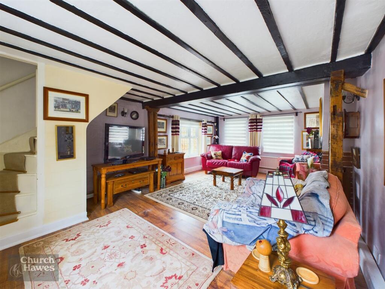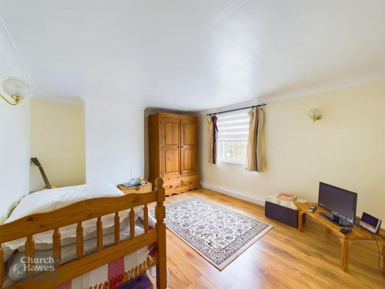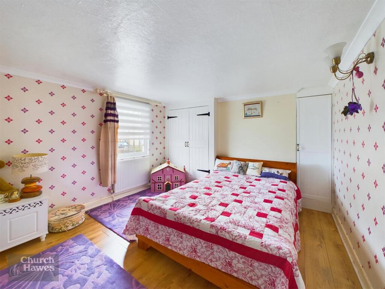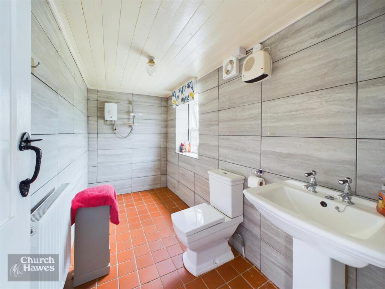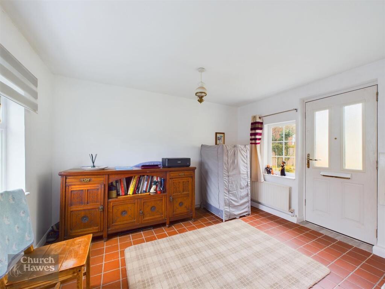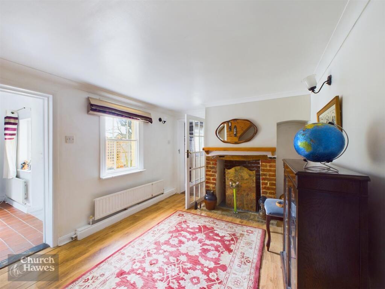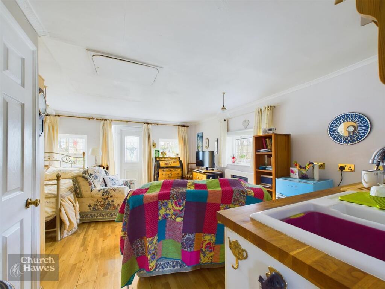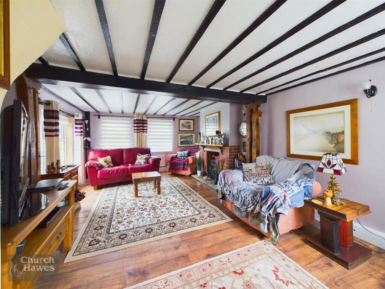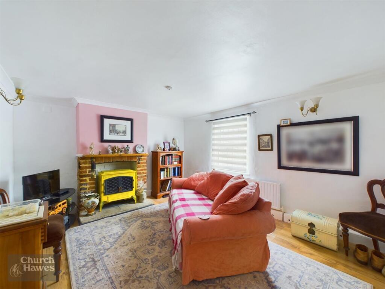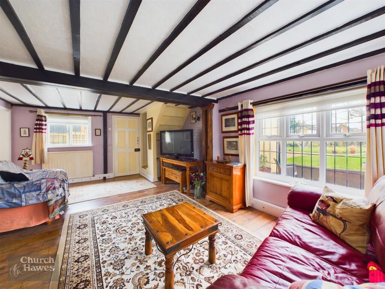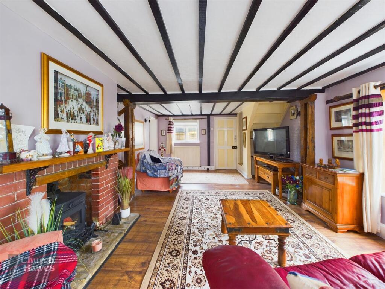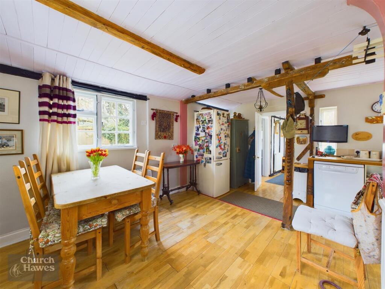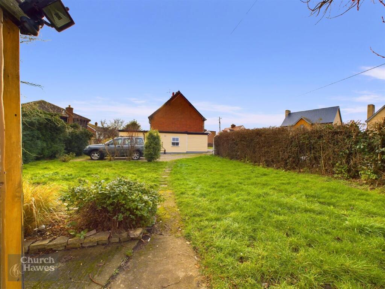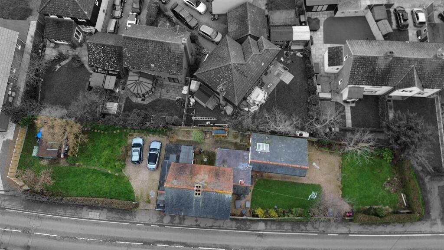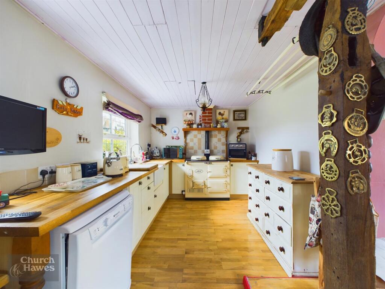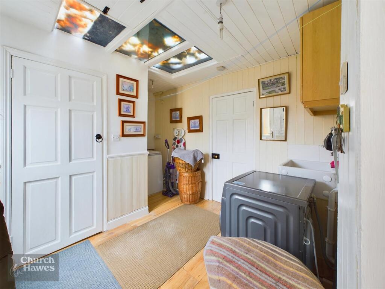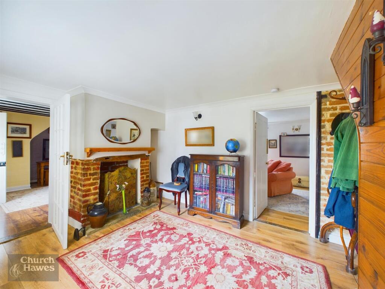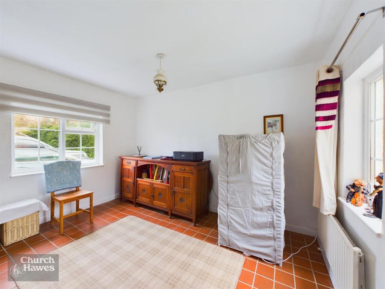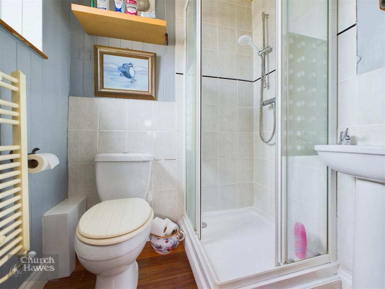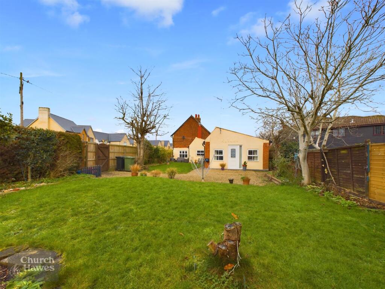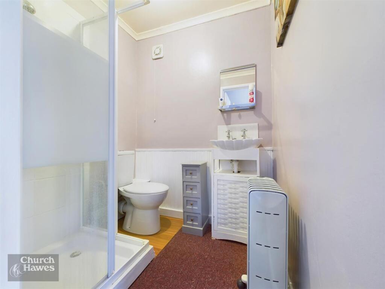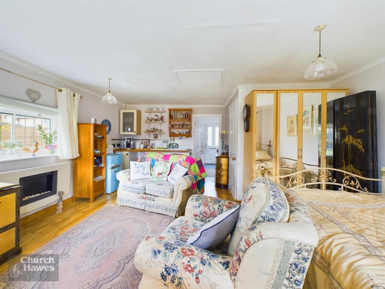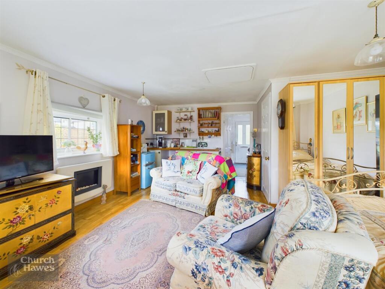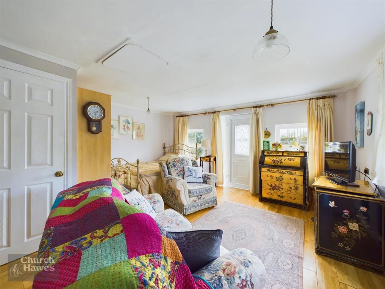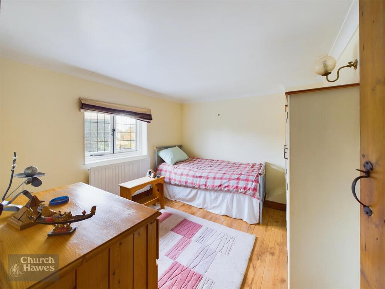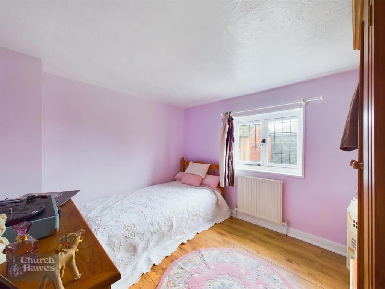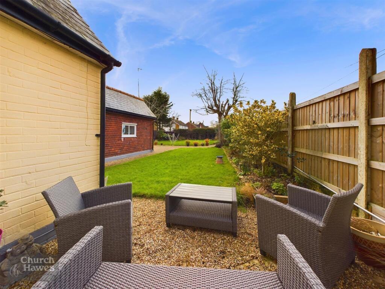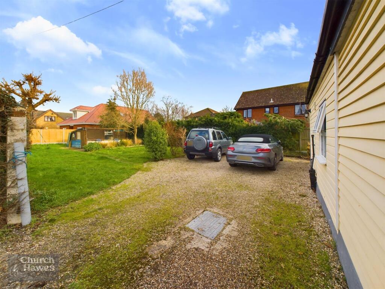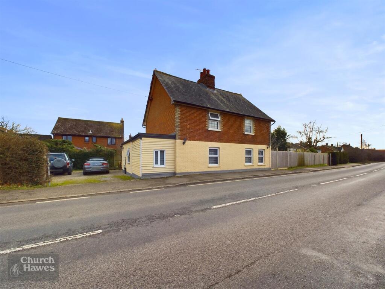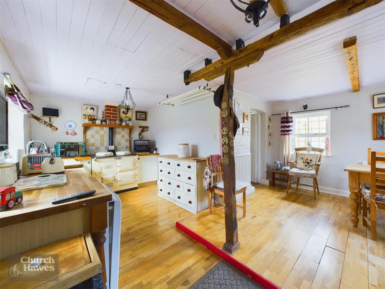Maldon Road, Goldhanger
Property Details
Bedrooms
5
Bathrooms
3
Property Type
Detached
Description
Property Details: • Type: Detached • Tenure: N/A • Floor Area: N/A
Key Features: • Four Bedoom home with Studio Annexe • Wet Room & Two Shower Rooms • Living Room and Sitting Room • Entrance Hall/Study • Lobby • Kitchen/Dining Room • Utility Room • Garden to both sides • Village Location • Council Tax: D & A
Location: • Nearest Station: N/A • Distance to Station: N/A
Agent Information: • Address: 6 High Street, Maldon, CM9 5PJ
Full Description: A VERY INDIVIDUAL HOME LOCATED IN THE CENTRE OF GOLDHANGER! This character property offers vast and versatile accommodation which could be adapted to suit your needs. The main dwelling features Four Bedrooms (accessed from two separate staircases). The extensive Ground Floor of this part of the residence comprises up to Four Reception Rooms currently arranged as a Living Room, Sitting Room, Lobby & Entrance Hall/Study. The remainder of the main dwelling incorporates a Wet Room, Shower Room and Laundry Room in addition to the open plan Kitchen/Dining Room complete with AGA. In addition to the accommodation within the main house, the property benefits from a Studio Annexe with it's own Shower Room. This home is set within an established plot measuring approximately 0.17 acres stretching to either side of the property. One side is a well presented formal Garden with a range of planting borders and seating areas. The remaining Garden incorporates a generous Driveway and further lawned area. Looking for a property with stacks of character and the size to accomodate a large modern family in a pleasant villge this home is for you!Council Tax: D & AMain Dwelling - Entrance Hall/Study - 3.51m x 2.77m (11'6 x 9'1) - Two double glazed windows, part double glazed door, two radiators, tiled floor, door to Lobby and:Wet Room - 3.33m x 1.50m (10'11 x 4'11) - Obscure double glazed window, wall mounted shower unit, radiator, low level w.c., pedestal wash hand basin, tiled to walls and floor, wall mounted electric heater, wood panelled to ceiling, extractor fan.Lobby - 3.51m x 2.72m (11'6 x 8'11) - Sash window, two radiators, feature red brick fireplace, stairs rising to first floor, door to Living Room and:Sitting Room - 4.01m x 3.30m (13'2 x 10'10) - Double glazed window, two radiators, feature fireplace, wood effect flooring, coved to ceiling, door to:Store Room - 2.13m x 1.68m (7'0 x 5'6) - Double glazed window.Living Room - 6.20m x 3.84m (20'4 x 12'7) - Double glazed windows to three aspects, two radiators, exposed beams to ceiling, feature fireplace with log burner, wood effect flooring, stairs to first floor and door to:Dining Area - 3.20m x 2.90m (10'6 x 9'6) - Double glazed window, further window, two radiators, open plan to:Kitchen - 5.56m x 2.59m (18'3 x 8'6) - Double glazed window, further window, range of matching units, butler sink set into work surface with mixer tap, space and plumbing for diswaher, AGA Range Cooker, wood effect flooring, space for Fridge/Freezer, door to:Hallway - 2.72m x 1.04m (8'11 x 3'5) - Two double glazed windows, part double glazed door, radiator, exposed beams, wood effect flooring, door into:Laundry Room - 2.72m x 2.24m (8'11 x 7'4) - Part double glazed window, low level oil fired boiler, butler sink with mixer tap and tiled splash backs, part wood panelled to wall and ceiling, door to Studio Annexe and:Shower Room - 1.60m x 1.22m (5'3 x 4'0) - Patternded double glazed window, low level w.c., pedestal wash hand basin, tiled shower unit, heated towel rail, part tiled, part wood panelled to walls, wood effect flooring.First Floor 1 - Accessed from LobbyLanding - Doors to:Bedroom - 3.99m x 3.28m (13'1 x 10'9) - Double glazed window to front, radiator, coved to ceiling, wood effect flooring.Bedroom - 3.12m x 2.69m (10'3 x 8'10) - Window top rear, storage cupboard, radiator, wood effect flooring, coved to ceiling.First Floor 2 - Accessed from Living Room.Landing - Doors to:Bedroom - 3.28m x 3.56m (10'9 x 11'8) - Double glazed window, radiator, range of storage cupboards, wood effect flooring, access to loft, coved to ceiling.Bedroom - 3.05m x 2.69m (10' x 8'10) - Window, radiator, storage cupboard, wood effect flooring.Studio Annexe - 5.00m x 4.70m (16'5 x 15'5) - Double glazed windows to two aspects, part double glazed door to garden, fitted kitchen units, with 1 1/2 bowl sink drainer unit set into work surface with mixer tap, coved to ceiling, access to loft storage space, door to:Shower Room - 1.63m x 1.42m (5'4 x 4'8) - Suite comprsing, low level w.c., wash hand basin set onto storage unit, tiled shower unit, part wood panelled to walls, coved to ceiling, wood effect flooring.Exterior - The plot measures approx. 0.17 acres and extends to both side of the property. The shingle Driveway is situated to one side of the property and provides parking for several vehicles, a lawned area extends to the North Easterly aspect. The Driveway also access a courtyad arewhere the oil tank is also located. This area also affords access to the Study and Laundry Room. The formal Garden is located to the South Westerly side which boast a range of seating areas and established planting borders a shingle pathway extends around this section also affording access to the road from a side gate.Agents Note - We understand that at present the property is liable for two payments of council tax owing to the Annexe. The Bands ara D & A, this is currently being contested.Goldhanger - The village lies on the north bank of the Blackwater Estuary only 5 miles from Maldon. The Village Hall went through refurbishment in 2019, two pubs, a photogenic church, and some beautiful walks in the surrounding countryside and along the sea-wall.The village sign depicts the iron plough - invented by William Bentall, a First World War aeroplane from Goldhanger Airfield, Thames Barges which are so iconic in this part of the world, and St. Peters Church. The border flowers are the Marigolds from where Goldhanger gets its nameAgents Note - These particulars do not constitute any part of an offer or contract. All measurements are approximate. No responsibility is accepted as to the accuracy of these particulars or statements made by our staff concerning the above property. We have not tested any apparatus or equipment therefore cannot verify that they are in good working order. Any intending purchaser must satisfy themselves as to the correctness of such statements within these particulars. All negotiations to be conducted through Church and Hawes. No enquiries have been made with the local authorities pertaining to planning permission or building regulations. Any buyer should seek verification from their legal representative or surveyor.BrochuresMaldon Road, Goldhanger
Location
Address
Maldon Road, Goldhanger
City
Goldhanger
Features and Finishes
Four Bedoom home with Studio Annexe, Wet Room & Two Shower Rooms, Living Room and Sitting Room, Entrance Hall/Study, Lobby, Kitchen/Dining Room, Utility Room, Garden to both sides, Village Location, Council Tax: D & A
Legal Notice
Our comprehensive database is populated by our meticulous research and analysis of public data. MirrorRealEstate strives for accuracy and we make every effort to verify the information. However, MirrorRealEstate is not liable for the use or misuse of the site's information. The information displayed on MirrorRealEstate.com is for reference only.
