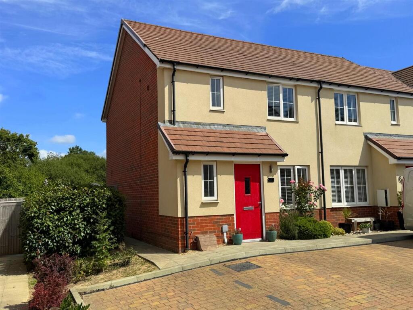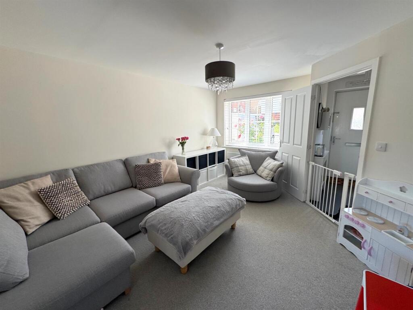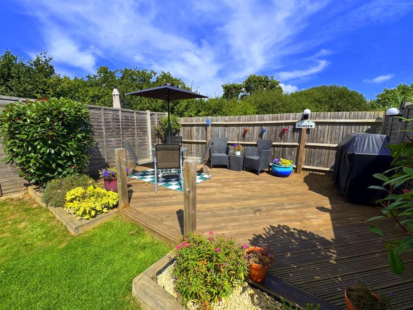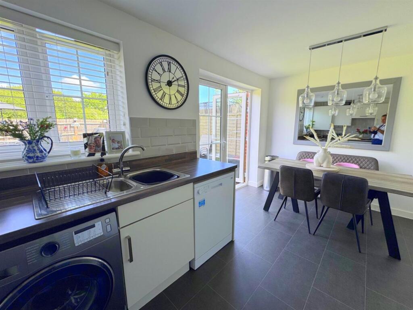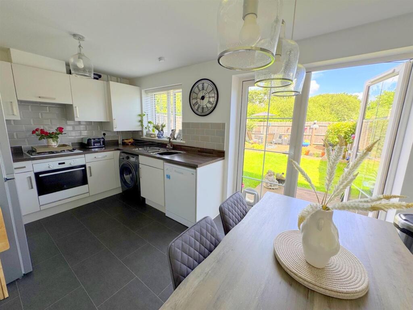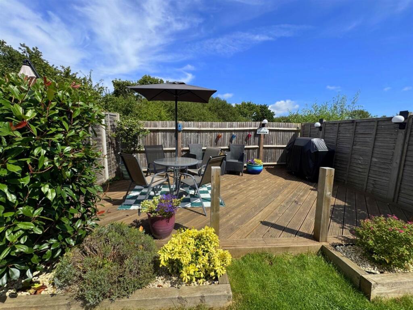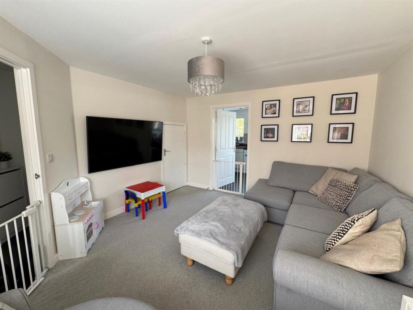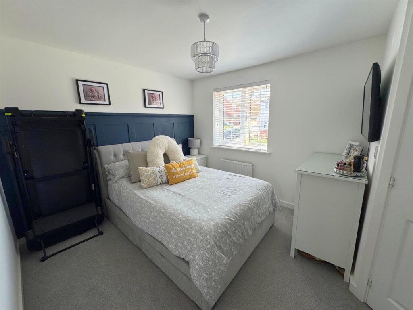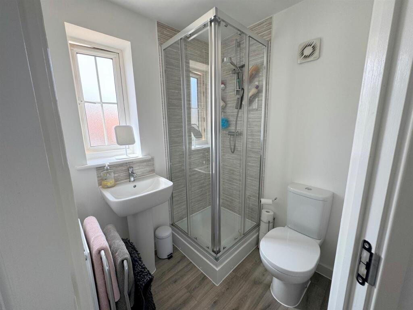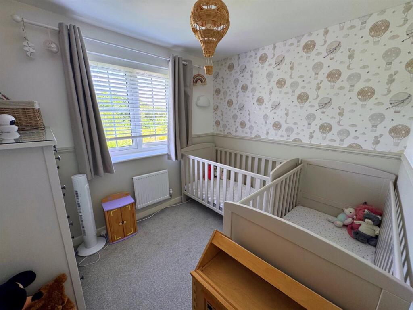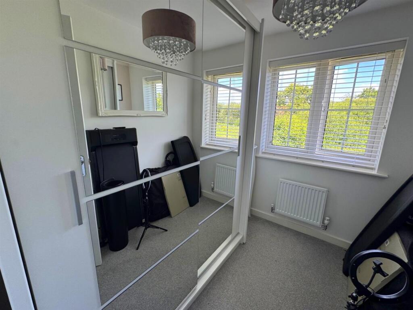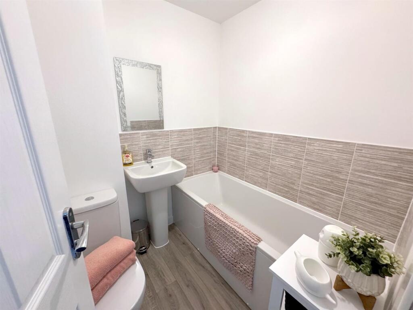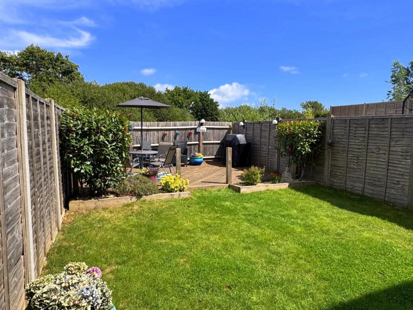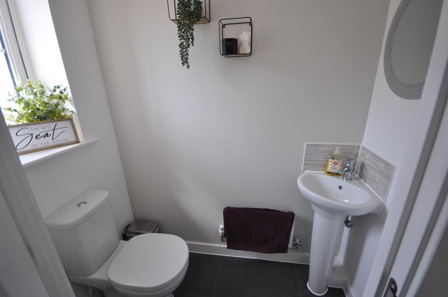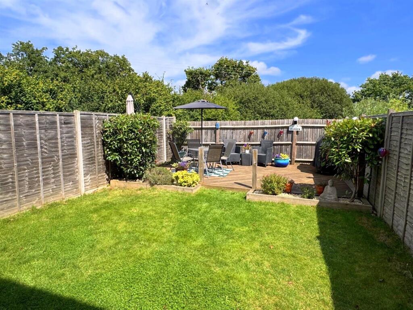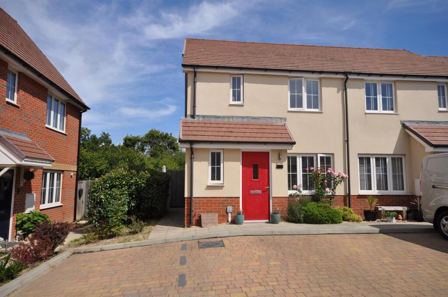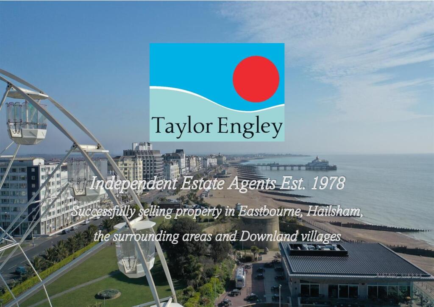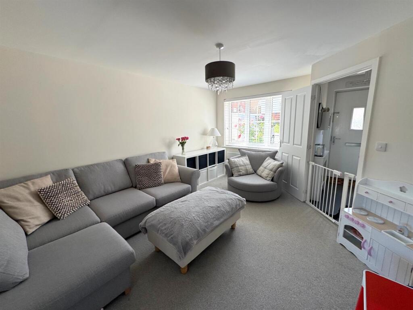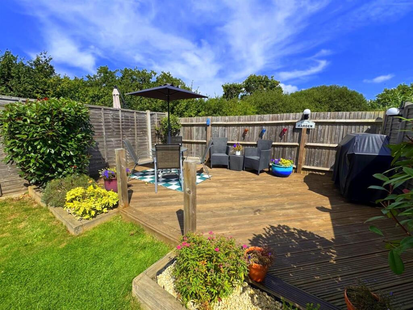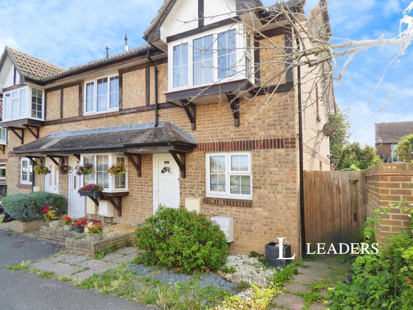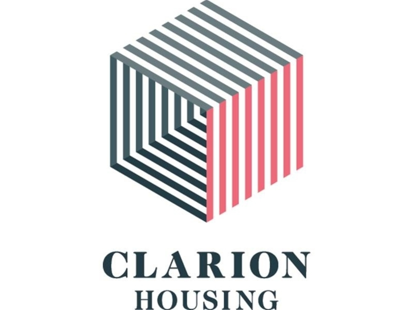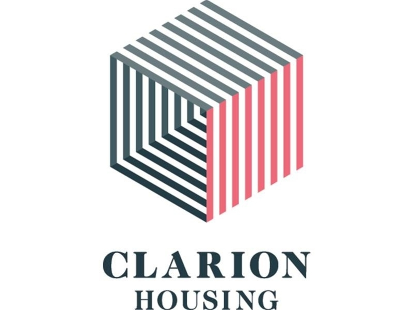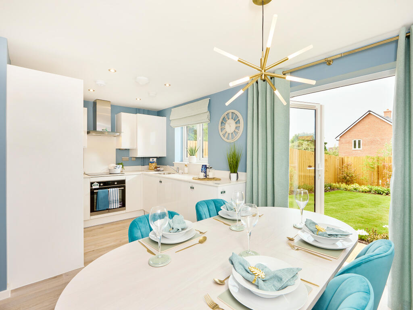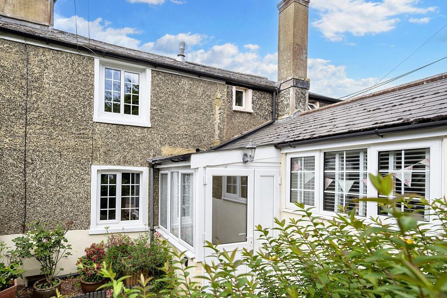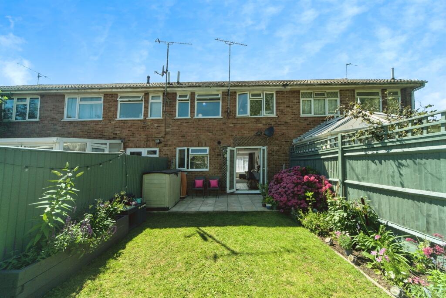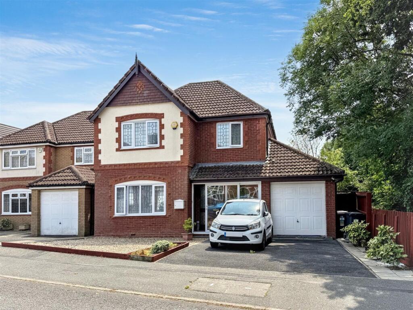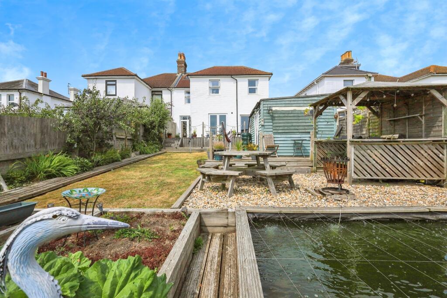Mallow Drive, Stone Cross, Pevensey
Property Details
Bedrooms
3
Bathrooms
2
Property Type
Semi-Detached
Description
Property Details: • Type: Semi-Detached • Tenure: Freehold • Floor Area: N/A
Key Features: • FAVOURED STONE CROSS LOCATION • SPACIOUS LIVING ROOM • KITCHEN/DINING ROOM • MASTER BEDROOM WITH EN-SUITE SHOWER ROOM/WC • TWO FURTHER BEDROOMS • FAMILY BATHROOM & CLOAKROOM/WC • ATTRACTIVE SECLUDED LAWNED GARDENS TO REAR • OFF ROAD PARKING FOR TWO VEHICLES • INTERNAL INSPECTION HIGHLY RECOMMENDED
Location: • Nearest Station: N/A • Distance to Station: N/A
Agent Information: • Address: 6 Cornfield Road, Eastbourne, Sussex, BN21 4PJ
Full Description: An excellent opportunity to purchase this WELL PRESENTED THREE BEDROOMED SEMI-DETACHED HOME, in this favoured Stone Cross location. The property benefits from spacious living room, kitchen dining room, master bedroom with en-suite shower room/wc and is considered to be in excellent decorative order throughout. Additionally the property offers parking for two vehicles to the front with spacious secluded lawned gardens to rear.The Accommodation - Comprises:Front door opening to:Entrance Hall - With concealed radiator, Openreach/BT telephone socket.Cloakroom/Wc - With a white suite comprising low level wc.Living Room - 4.37m x 3.66m (14'4 x 12'0 ) - With upvc windows to front, radiator, television point, built-in understairs storage cupboard.Kitchen/Dining Room - 4.67m x 2.74m (15'4 x 9'0 ) - With a comprehensive range of matching eye and base level units with complimentary rolled edge moulded worktop surfaces over with inset one and a half bowl single drainer stainless steel sink unit, part tiled walls, concealed Ideal combination gas boiler for the provision of gas fired central heating and domestic hot water, space for fridge freezer, space and plumbing for washing machine, built-in oven with four burner gas hob with extractor above. Double casement doors to rear providing access to rear garden.Stairs rising from hall to:First Floor Landing - Hatch to loft, airing cupboard housing space for condensing tumble dryerMaster Bedroom - 3.61m x 2.92m (11'10 x 9'7 ) - Upvc windows to front, radiator, built-in wardrobe.En-Suite Shower Room/Wc - 1.96m maximum x 1.63m (6'5 maximum x 5'4 ) - With a white suite comprising fully tiled shower cubicle with thermostatic shower unit over, pedestal wash hand basin, dual flush wc.Bedroom Two - 2.69m x 2.31m (8'10 x 7'7 ) - With upvc windows to rear overlooking rear garden and woodland beyond.Bedroom Three - 2.34m x 1.88m (7'8 x 6'2 ) - With upvc windows to rear overlooking rear garden and woodland beyond.Family Bathroom/Wc - 1.83m x 1.70m (6'0 x 5'7 ) - Contemporary white suite comprising panelled bath with chrome fitments, dual flush wc, pedestal wash hand basin with chrome fitments, part tiled walls, extractor with isolator switch, heated towel rail.Outside - Lawned Gardens To Rear - Elevated decking area leading to area principally laid to lawn with close board fencing to sides and rear with additional decking seating area to rear.Driveway Parking To Front - For two vehicles.Council Tax Band: - Council Tax Band - 'D' Wealden District Council.Broadband And Mobile Phone Checker: - For broadband and mobile phone information please see the following website: Opening Hours - We are open:-8:45am - 5:45pm weekdays9:00am - 5:30pm SaturdaysViewing Arrangements: - All appointments are to be made through TAYLOR ENGLEY.BrochuresMallow Drive, Stone Cross, PevenseyBrochure
Location
Address
Mallow Drive, Stone Cross, Pevensey
City
Westham
Features and Finishes
FAVOURED STONE CROSS LOCATION, SPACIOUS LIVING ROOM, KITCHEN/DINING ROOM, MASTER BEDROOM WITH EN-SUITE SHOWER ROOM/WC, TWO FURTHER BEDROOMS, FAMILY BATHROOM & CLOAKROOM/WC, ATTRACTIVE SECLUDED LAWNED GARDENS TO REAR, OFF ROAD PARKING FOR TWO VEHICLES, INTERNAL INSPECTION HIGHLY RECOMMENDED
Legal Notice
Our comprehensive database is populated by our meticulous research and analysis of public data. MirrorRealEstate strives for accuracy and we make every effort to verify the information. However, MirrorRealEstate is not liable for the use or misuse of the site's information. The information displayed on MirrorRealEstate.com is for reference only.
