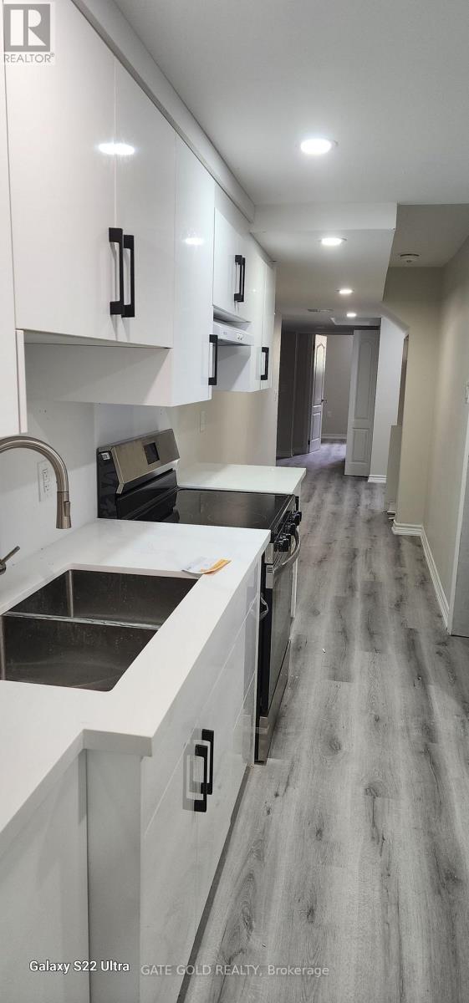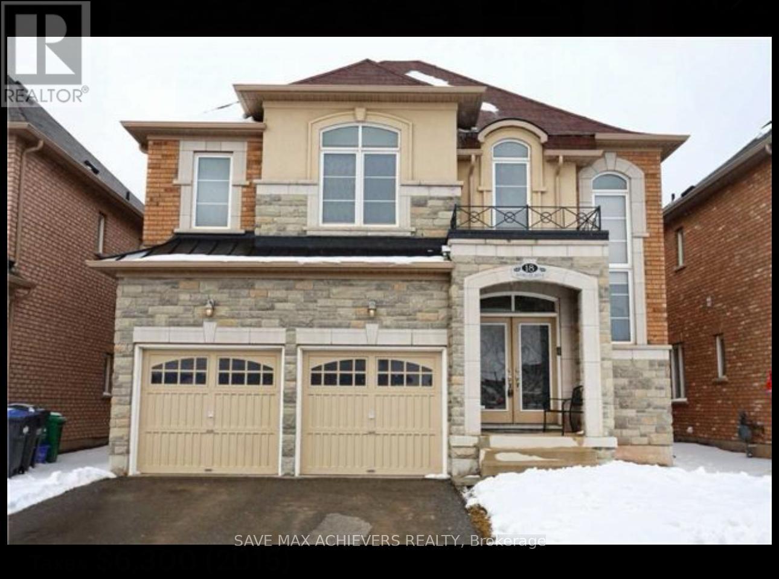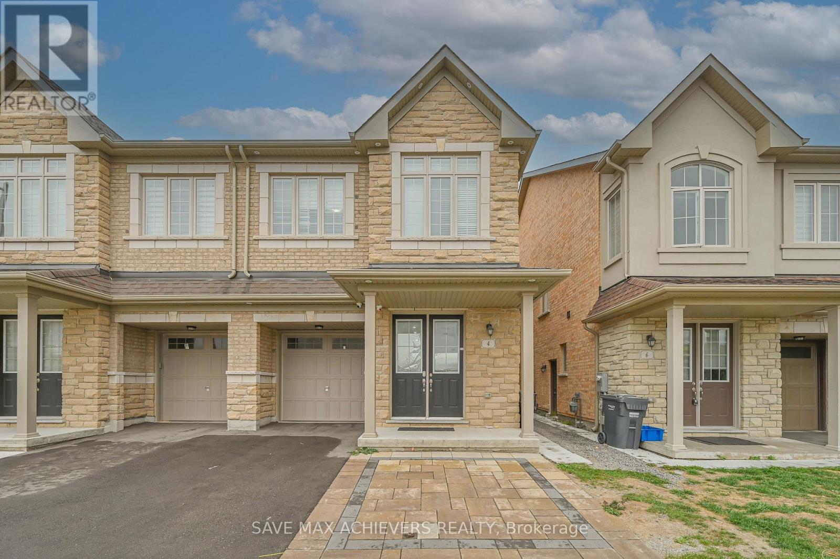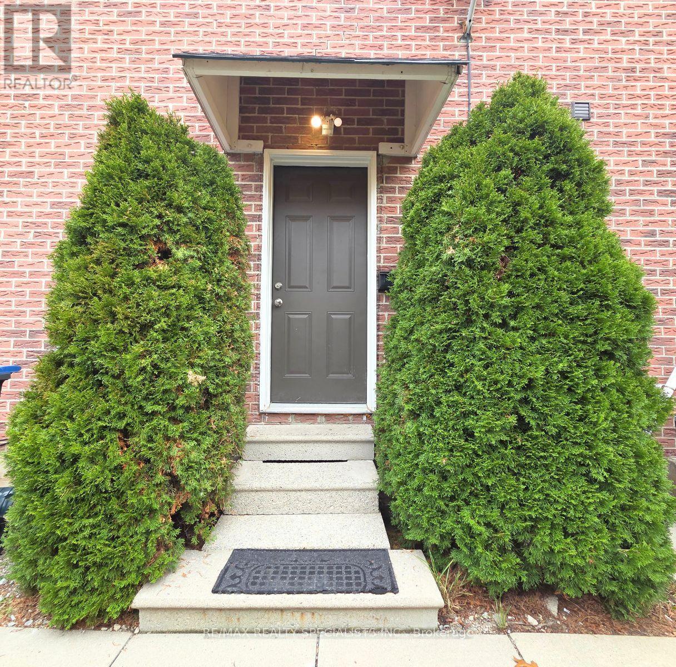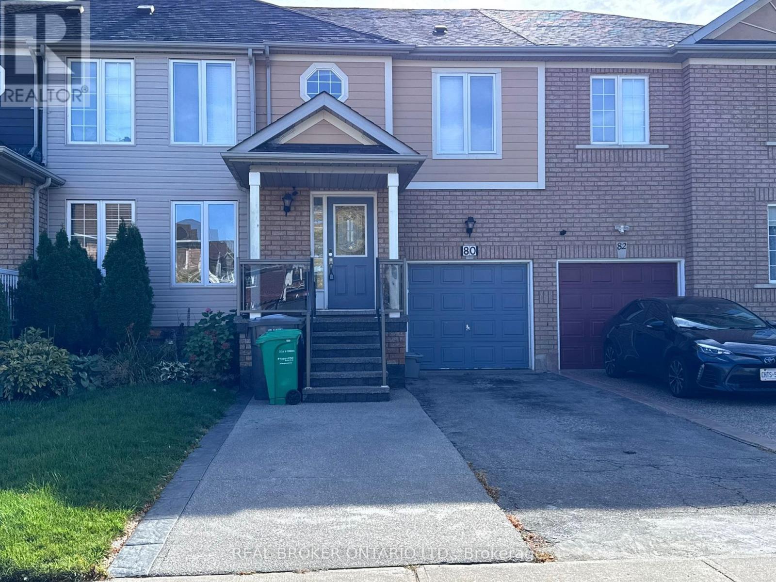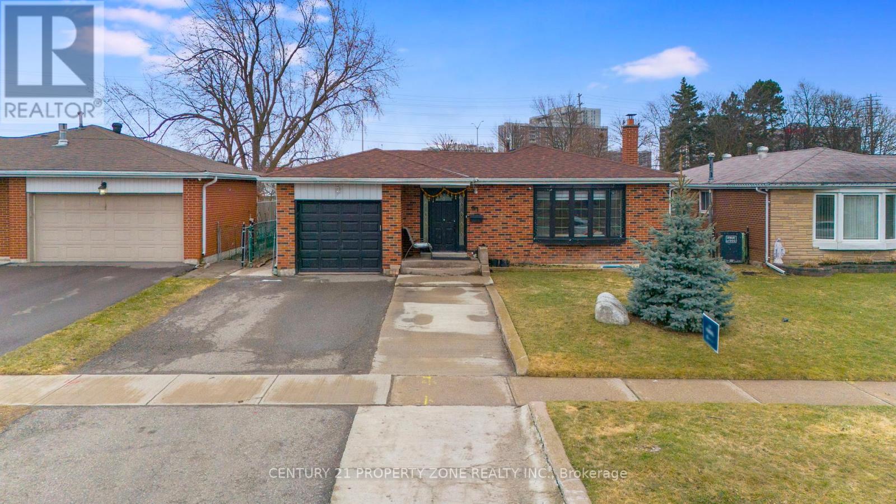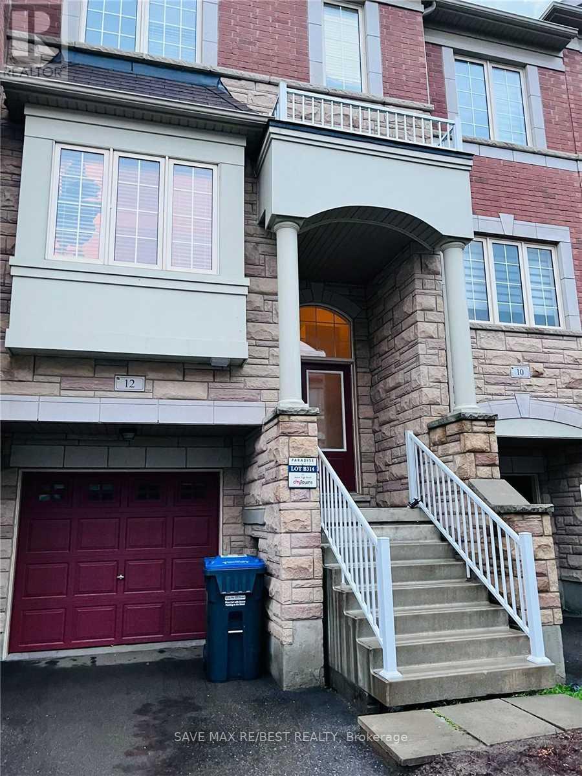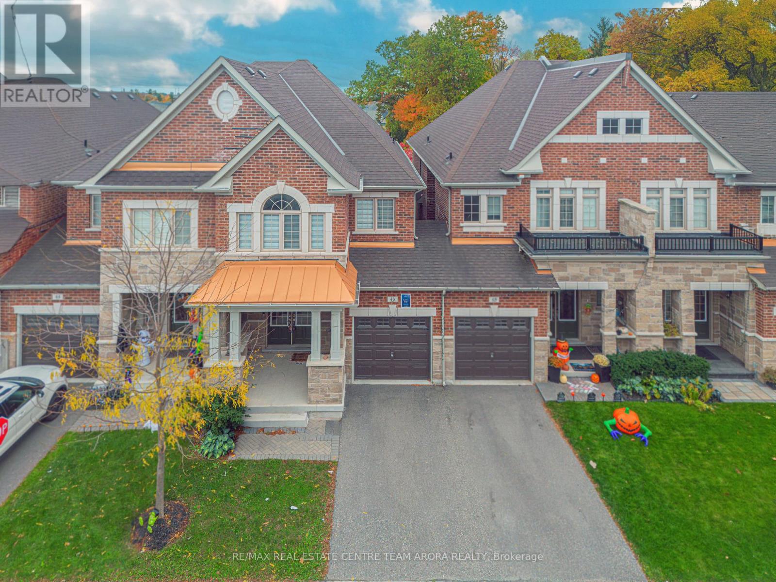Malta Avenue & Steeles Avenue West, Brampton, ON, L6Y 4C8, Brampton, Ontario, L6Y 4C8 Brampton ON CA
Property Details
Bedrooms
1
Bathrooms
1
Neighborhood
Fletcher's Creek
Property Type
Condominium
Description
Stella Condos\rMalta Avenue & Steeles Avenue West, Brampton, ON, L6Y 4C8\r\rCondo\r- Units 40 Stories\r1 - 2.5 Bedrooms\rEst. Compl. Summer 2026\r521 - 842 SqFt\r\rStella 2 is a new condo development by i2 Developments currently in preconstruction at Malta Avenue & Steeles Avenue West, Brampton. The development is scheduled for completion in 2026. Stella 2 unit sizes range from 521 to 842 square feet.\rStella 2 Details\rCommunity Name: SouthSide\rBuilding Type:\rCondo\rOwnership: Condominium\r\rConstruction Status: Preconstruction\rEstimated Completion: Summer 2026\rCeilings: Up to 9'0"\rAmenities\r Kid's Playroom\r Co-working Space/WiFi Lounge\r Guest Suites\r Theatre Room\r Dining Rooms\r Outdoor BBQ Area\r Gardens\r Fireplace Lounge\r Fitness Facility\r 24 Hour Concierge\r Yoga Studio\r Green Roofs\r Pet Spa\r Party Rooms\r\rFeatures & Finishes\rINTERIOR FINISHING AND FEATURES\r- Typical suites to have 9' high ceiling (excluding washrooms and structural or mechanical bulkheads)\r- Smart entry door lock, smart thermostat, and smart lighting\r- Leak-protection system\r- Single panel hollow core wood doors, wood frames and baseboards\r- Sliding panels or single panel hollow core swing closet doors as per plan\r- Porcelain or Ceramic tile in ensuite and/or main bathrooms, as per plan from Vendor’s samples\r- Laminate/vinyl flooring in entry, kitchen, hallway, den, living/dining and bedroom areas, from Vendor’s samples\r- Glass sliding doors or swing doors to balcony and /or terraces as per plan\r- Interior walls, doors and trim to be painted white\r- Door hardware as per Vendor’s standard\r\rKITCHEN\r- Integrated Kitchen cabinetry with soft close doors and drawers, from Vendor’s samples\r- Quartz Countertop with rectangular undermount single bowl stainless steel sink with single lever faucet and pull-down sprayer as per plan\r- Laminate/vinyl flooring, from Vendor’s samples, as per plan\r- 18” or 24” integrated built-in dishwasher, as per plan\r- 24” integrated refrigerator, as per plan\r- 24” built-in smooth electric cooktop and 24” built-in wall oven, as per plan\r- Stainless Steel Microwave with built-in hood fan vented to exterior\r- Ceiling light fixture in Kitchen\r- Quartz countertop with ceramic tile backsplash from Vendor’s samples\r- Undercabinet lighting\r\rBATHROOMS\r- Bathroom cabinetry with soft close doors\r- Quartz countertops and white rectangular undermount sinks as per Vendor’s samples\r- Acrylic soaker tub or acrylic shower base as per plan\r- Shower enclosure complete with framed sliding glass door as per plan\r- Porcelain or Ceramic tiles in tub or shower surround, from Vendor’s samples\r- Low flow faucets with matching tissue holder and towel bar\r- White low-flow elongated toilet\r- Exhaust fan in each bathroom, vented to exterior\r- Counter width vanity mirror with wall mounted light fixture above\r- Potlight in shower and/or tub\r\rLAUNDRY\r- White front load, stacking washer and dryer\r- White ceramic tile flooring as per plan\r\rELECTRICAL FEATURES\r- Service panel with circuit breakers\r- LED lights in suite\r- Individual suite electricity metering\r- Pre-wiring for telephone and television\r- White decorative light switches and receptacles throughout\r- Ceiling lights in Kitchen, hallways, bedrooms as per plans.\r- Pre-wired high-speed Internet access\r- Hard-wired smoke detector\r- Rough-in for lighting in dining area\r********************************************************************************************\rFor quick response, please contact me at Sheela Tel:647-888-7788 and I will be happy to assist!\r******************************************************************************************** Find out more about this property. Request details here
Location
Address
L6Y 4C8, Brampton, Ontario, Canada
City
Brampton
Legal Notice
Our comprehensive database is populated by our meticulous research and analysis of public data. MirrorRealEstate strives for accuracy and we make every effort to verify the information. However, MirrorRealEstate is not liable for the use or misuse of the site's information. The information displayed on MirrorRealEstate.com is for reference only.





