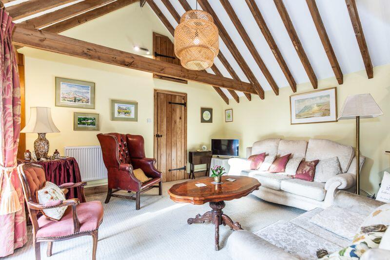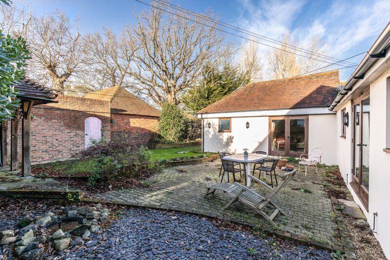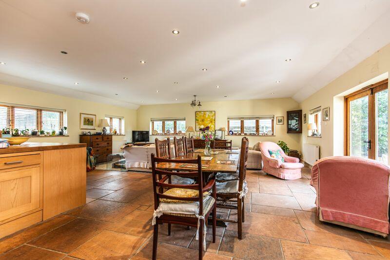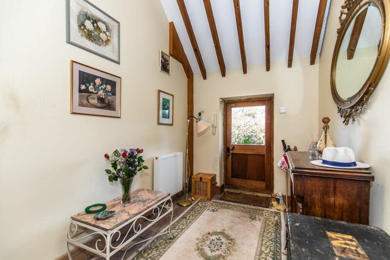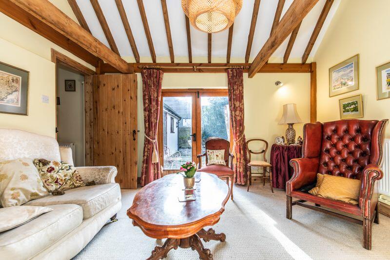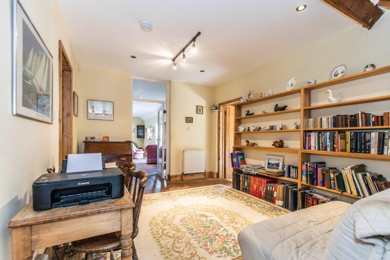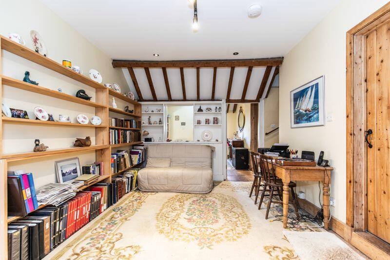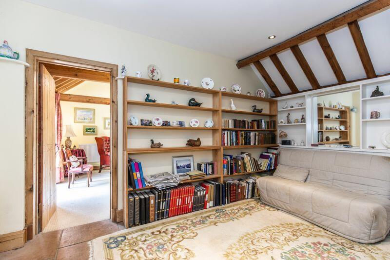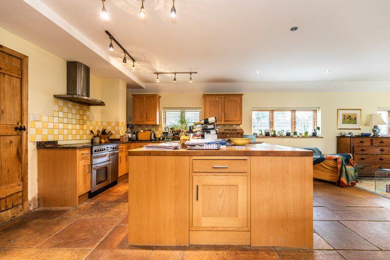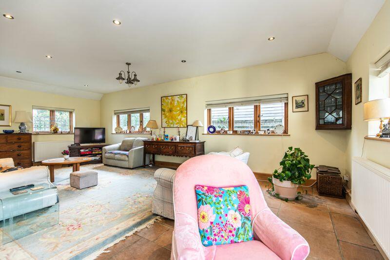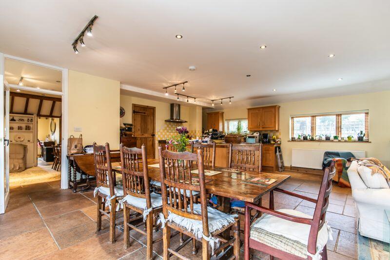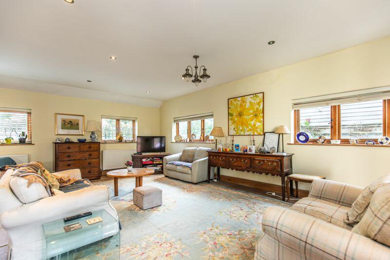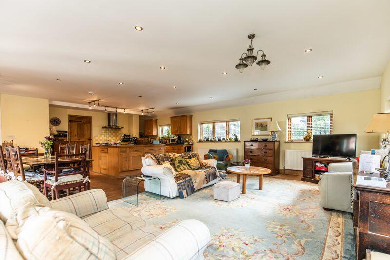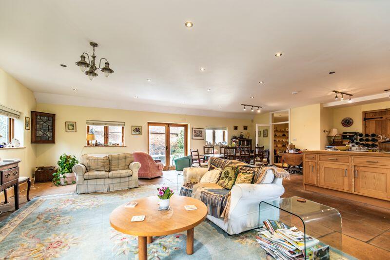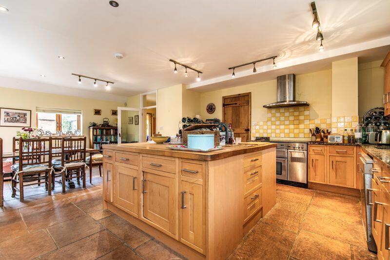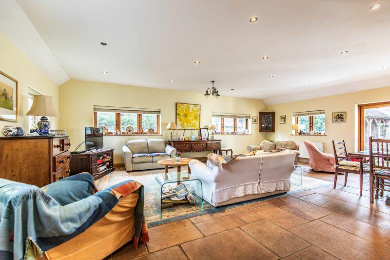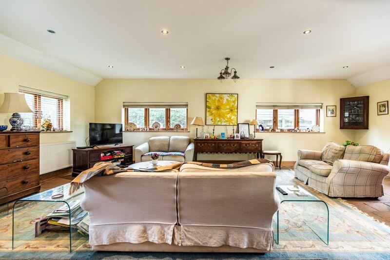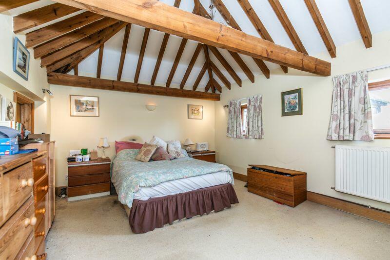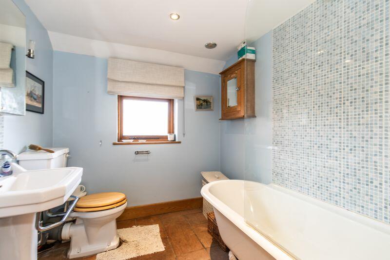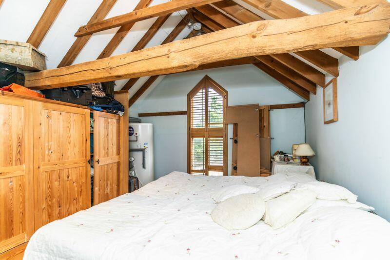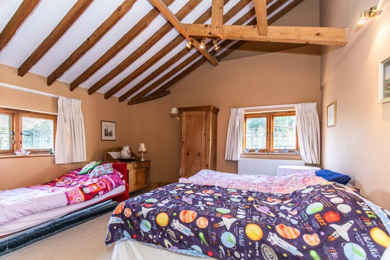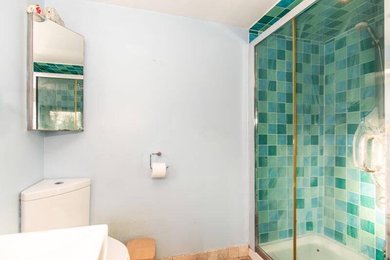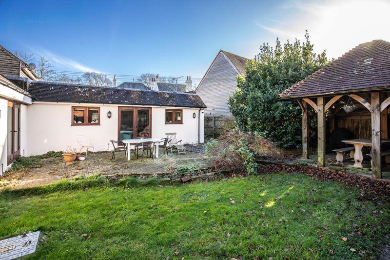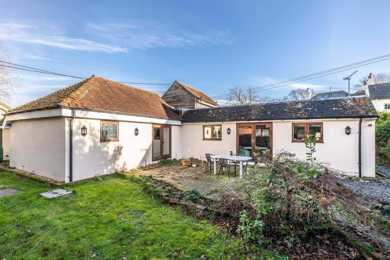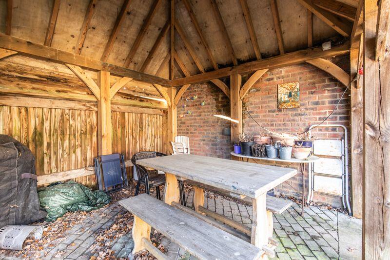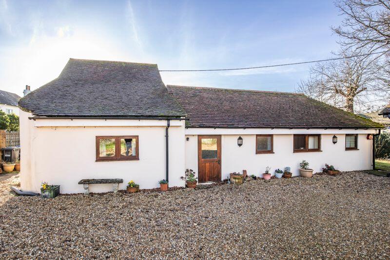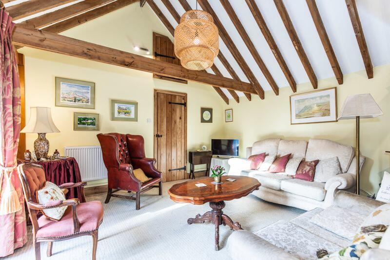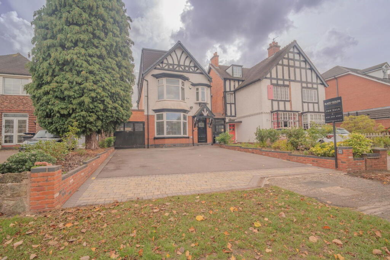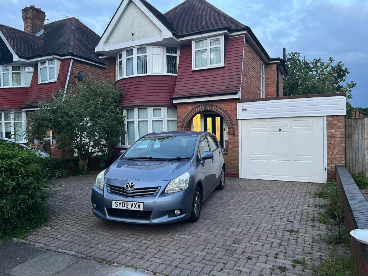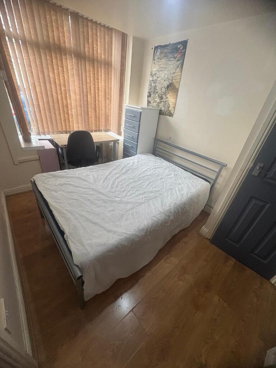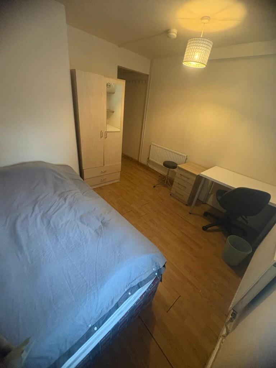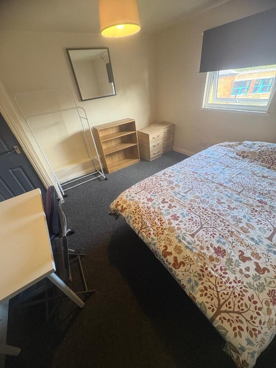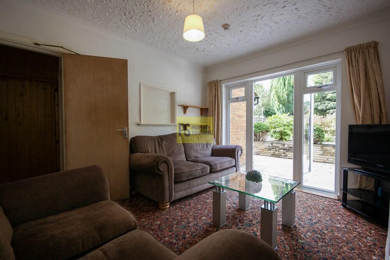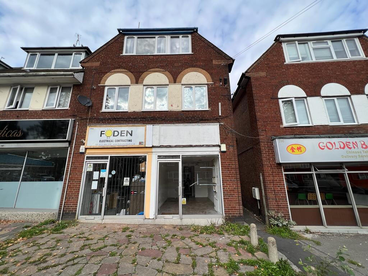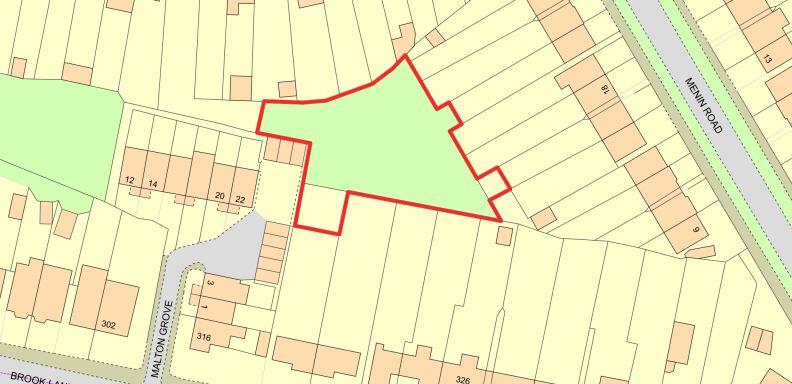Malthouse Lane, Hurstpierpoint
Property Details
Bedrooms
4
Bathrooms
2
Property Type
Detached
Description
Property Details: • Type: Detached • Tenure: N/A • Floor Area: N/A
Key Features: • Character filled barn conversion • 4 Bedrooms • South facing rear garden • Semi-rural setting • Detached triple bay oak garage • Versatile accommodation
Location: • Nearest Station: N/A • Distance to Station: N/A
Agent Information: • Address: 133 High Street, Hurstpierpoint, BN6 9PU
Full Description: A character filled barn conversion boasting versatile accommodation situated in a glorious semi-rural setting along a private lane with a south facing rear garden
Hurstpierpoint is a vibrant village with a bustling High Street including a greengrocers, deli, butchers, post office, 4 restaurants, 3 public houses and a church. The larger village of Hassocks with its mainline train station provides regular rail services to London. There are also a range of revered state and private schools locally.
Situated along a private lane in a glorious semi-rural setting ‘Little Scotches’ is a wonderful barn conversion with a unique layout arranged over two floors. Sympathetically converted in 2005 with the addition of the triple bay oak garage in 2008, the property boasts charm and character with a range of features including exposed beams, vaulted ceilings and flagstone flooring. The versatile layout of the property provides two reception rooms on the ground floor including an entrance hall. The large open plan kitchen/dining/sitting room is the hub of the house with the kitchen having a range of integrated appliances and centre island unit. A large utility room provides additional space for further appliances. Flexibility comes in the form of three double bedrooms on the ground floor serviced by a family bathroom with free standing roll top bath. It should be noted that the principal bedroom has the benefit of an en-suite shower room. From the entrance hall stairs lead to a further double bedroom on the first floor. The enclosed south facing rear garden is wonderfully private and comprises a sizable, paved patio and lawn. Raised beds house a range of mature shrubs and plants. Arguably, the focal point of the garden is the brick built gazebo with tiled roof providing a space to entertain in all weathers. Accessed via electronically controlled remote gates the shingle driveway at the front of the property provides ample parking and access to the detached oak triple bay garage.
KITCHEN Wall and base units Granite work surfaces Inset sink Space for range cooker with extractor fan over Space for dishwasher Centre island unit with oak worksurfaces and range of cupboards and drawers under Space for fridge freezer Flagstone floor
BATHROOMS
Family Bathroom Free standing roll top bath with wall mounted shower and hand shower attachment Low level w.c. suite Pedestal wash hand basin Heated towel radiator Tiled floor
En-Suite Shower Room Fully tiled shower cubicle with wall mounted shower Low level w.c. suite Wash hand basin Heated ladder style towel radiator
SPECIFICATION Floor mounted ‘Worcester’ oil fired boiler Private south facing rear gardens Detached triple bay oak garage
EXTERNAL The property is approached via electronically controlled gates and over a shingle drive with parking for several cars and access to the detached triple garage bordering the driveway. Side access to the rear garden is via a timber gate where a sizable paved patio adjoins the majority of the rear of the property. There is an area of lawn to one side and raised brick beds housing a range of shrubs and plants along with a privately positioned brick built gazebo with a tiled roof. BrochuresFull DetailsPDF Brochure
Location
Address
Malthouse Lane, Hurstpierpoint
City
Malthouse Lane
Features and Finishes
Character filled barn conversion, 4 Bedrooms, South facing rear garden, Semi-rural setting, Detached triple bay oak garage, Versatile accommodation
Legal Notice
Our comprehensive database is populated by our meticulous research and analysis of public data. MirrorRealEstate strives for accuracy and we make every effort to verify the information. However, MirrorRealEstate is not liable for the use or misuse of the site's information. The information displayed on MirrorRealEstate.com is for reference only.

