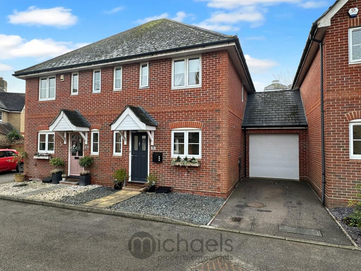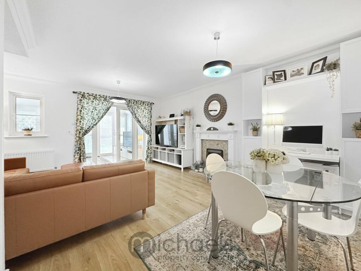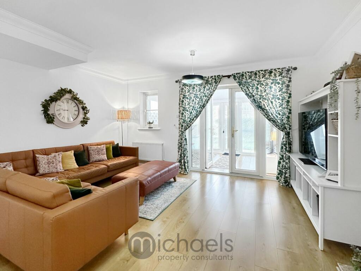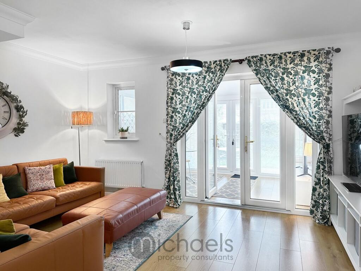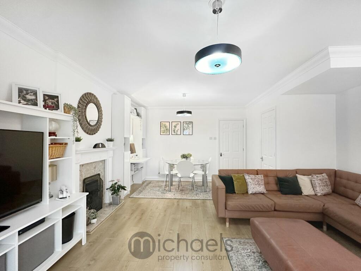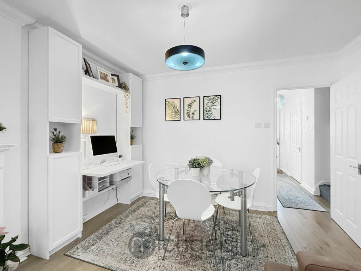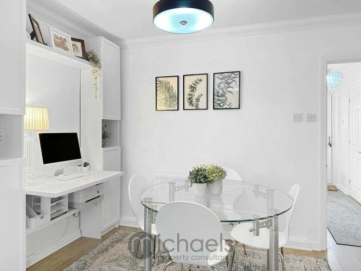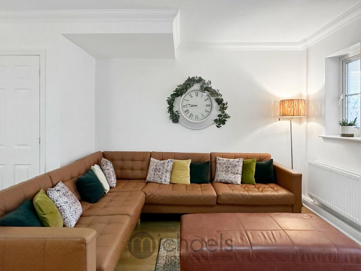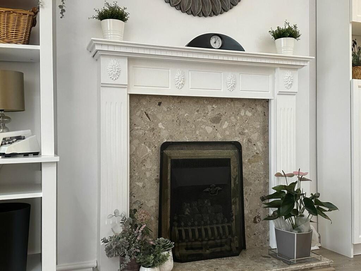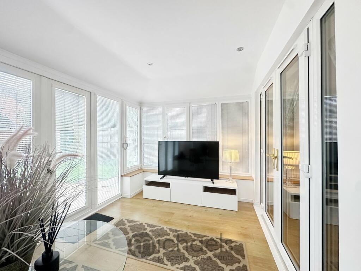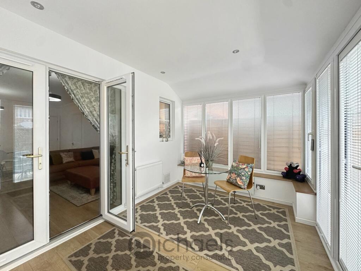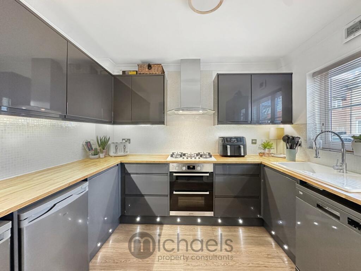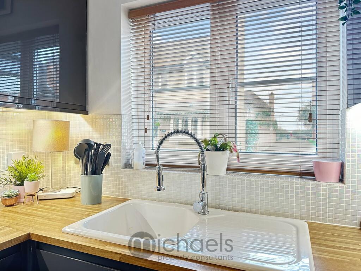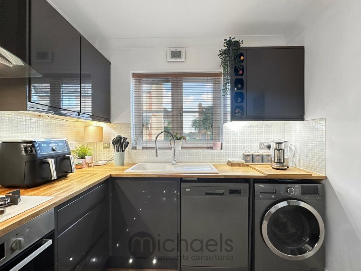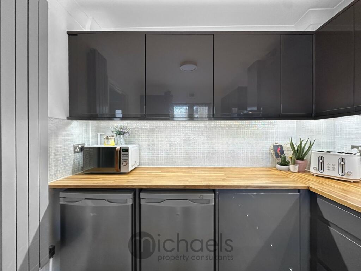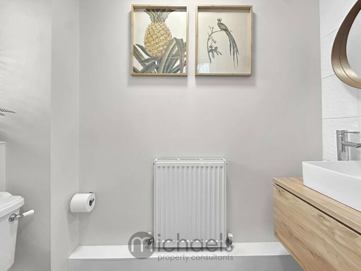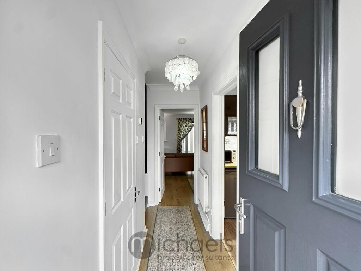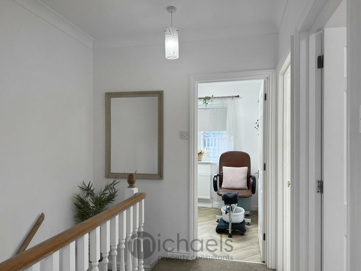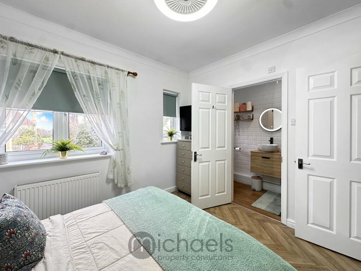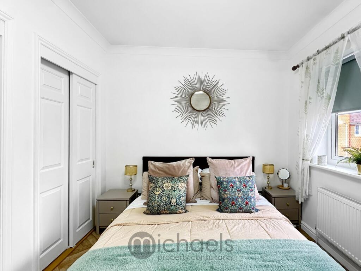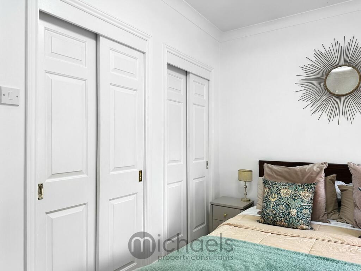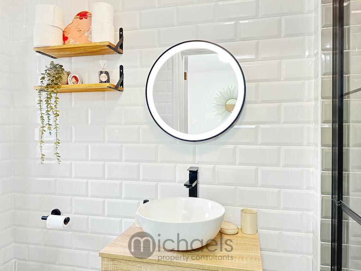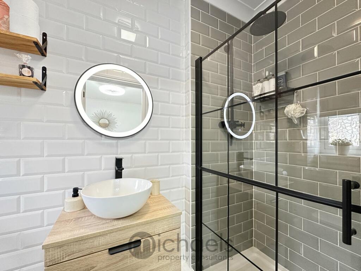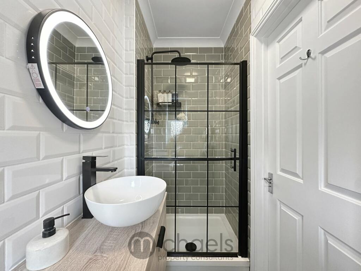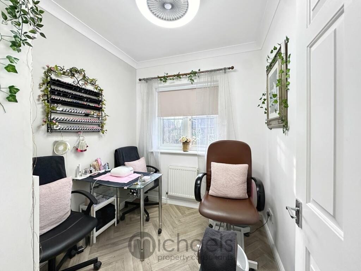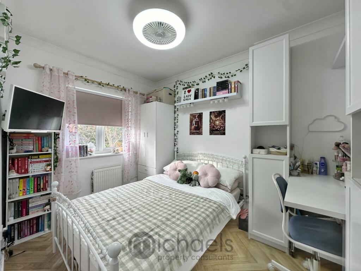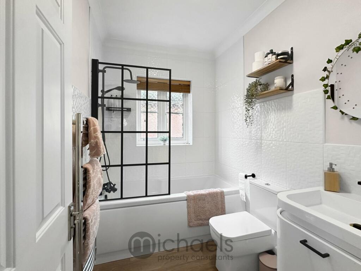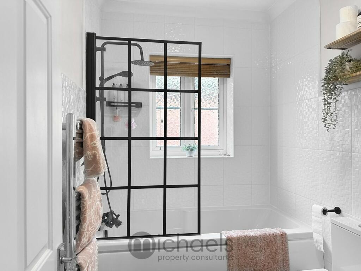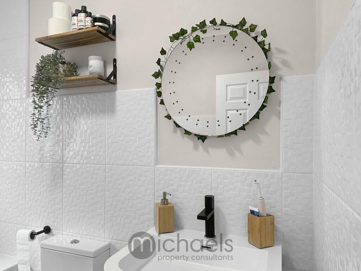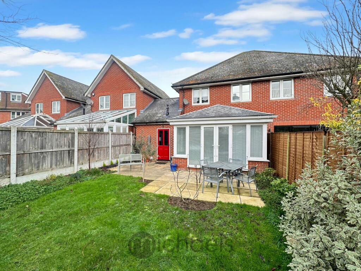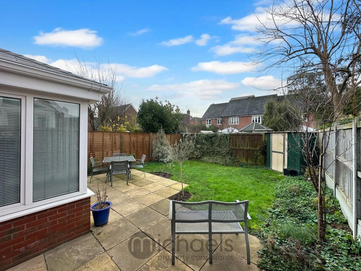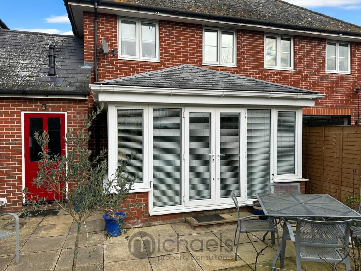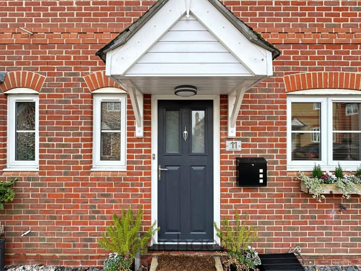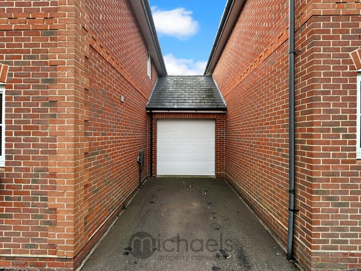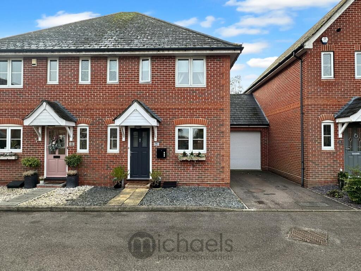Maltings Park Road, West Bergholt, Colchester, CO6
Property Details
Bedrooms
3
Bathrooms
2
Property Type
Semi-Detached
Description
Property Details: • Type: Semi-Detached • Tenure: N/A • Floor Area: N/A
Key Features: • Occupying A Pleasant Position In The Sought After Village Of West Bergholt • Upgraded & Improved Throughout In It's Much Cherished Ownership • Downstairs Cloakroom With Vanity Basin • High Specification Kitchen • Large & Inviting Reception Room • Sun Room • Two Double Bedrooms & Well-Proportioned Single Bedroom • First Floor Family Bathroom • Luxury Tiled En-Suite Shower Room • Garden, Garage & Parking
Location: • Nearest Station: N/A • Distance to Station: N/A
Agent Information: • Address: Rebow House 62 Head Street Colchester CO1 1PB
Full Description: **Guide Price £375,000 - £400,000** Michaels Property Consultants are proud to offer to the open market this improved and enhanced three bedroom semi-detached family home, pleasantly positioned in a peaceful residential neighbourhood in the popular village of West Bergholt and offered to the market with no onward chain. Within the village, you’ll find a variety of local amenities, including a highly regarded primary school - Heathlands Primary, a post office, co-operative store and a number of reputable pubs, serving as social hubs for village life. West Bergholt is well-connected by road, with easy access to the A12, making it a desirable location for those commuting to London or Ipswich. It is also a short drive from Colchester's North Station offering direct links to London Liverpool Street within the hour, as well as Colchester's vibrant and historic city centre.As you enter the property you will be immediately welcomed with an impressive entrance hall, with stairs rising to the first floor and the added benefit of a downstairs cloakroom with a vanity basin. An upgraded kitchen comes complete with modern units, tiled splashback and space for appliances, as well as a wealth of storage. A warm and inviting reception room proves to be the ideal place for entertaining and hosting, with access also into a conservatory/come second reception room. Ascend to the first floor and you will be impressed by two large double bedrooms, with the master bedroom enhanced with inset wardrobes and a luxury tiled en-suite shower room. Bedroom three serves perfectly as an office or children's bedroom. A first-floor family bathroom services the remainder of the property.Outside, its owners enjoy a private and enclosed rear garden, starting with an expansive patio area that is ideal for outdoor dining and seating furniture. The remainder is predominately laid to lawn and features an array of mature shrubs and hedges throughout, whilst boundaries are formed by panel fencing. Access via a garden door leads to the garage where the boiler can be found, additional storage and an electric roller door leads out on to a private driveway, offering off road parking.We encourage early enquires to prevent inevitable disappointment.Ground FloorEntrance HallEntrance door to front aspect, radiator, stairs to first floor, doors and access to:Downstairs CloakroomWindow to front aspect, radiator, vanity wash hand basin, W.C., radiator, part tiled wallsKitchen10' 2" x 8' 3" (3.10m x 2.51m) A modern fitted kitchen comprising of; a range of base and eye level fitted units with worksurfaces over, inset sink and drainer with spray hose tap over, inset double oven, inset four ring gas hob with extractor over, space and plumbing under counter for appliances, tiled splashback, kickboard lighting, window to front aspectReception Room 17' 0" x 15' 2" (5.18m x 4.62m) Window to rear aspect, doors to sun room, wood effect flooring, radiator(s)Sun Room13' 4" x 8' 6" (4.06m x 2.59m) Windows to rear aspect, patio doors to rear garden, radiatorFirst FloorLandingStairs to ground floor, radiator, loft access above, airing cupboard, doors and access to:Master Bedroom11' 3" x 8' 11" (3.43m x 2.72m) Window to front aspect, radiator, inset wardrobes, door and access to:En-Suite Shower RoomShower cubicle with full height tiling, vanity basin, W.C., chrome wall mounted towel rail, further tiled walls, window to front aspectBedroom Two10' 9" x 7' 9" (3.28m x 2.36m) Window to rear aspect, radiatorBedroom Three7' 4" x 7' 0" (2.24m x 2.13m) Window to rear aspect, radiatorFamily BathroomPanel bath with shower over and screen, wash hand basin, W.C., wall mounted chrome radiator, window to side aspectOutside, Garden, Garage & ParkingOutside, its owners enjoy a private and enclosed rear garden, starting with an expansive patio area that is ideal for outdoor dining and seating furniture. The remainder is predominately laid to lawn and features an array of mature shrubs and hedges throughout, whilst boundaries are formed by panel fencing. Access via a garden door leads to the garage where the boiler can be found, additional storage and an electric roller door leads out on to a private driveway, offering off road parking.Additional InformationOur clients have also informed us that the boiler has recently been replaced.BrochuresBrochure 1
Location
Address
Maltings Park Road, West Bergholt, Colchester, CO6
City
West Bergholt
Features and Finishes
Occupying A Pleasant Position In The Sought After Village Of West Bergholt, Upgraded & Improved Throughout In It's Much Cherished Ownership, Downstairs Cloakroom With Vanity Basin, High Specification Kitchen, Large & Inviting Reception Room, Sun Room, Two Double Bedrooms & Well-Proportioned Single Bedroom, First Floor Family Bathroom, Luxury Tiled En-Suite Shower Room, Garden, Garage & Parking
Legal Notice
Our comprehensive database is populated by our meticulous research and analysis of public data. MirrorRealEstate strives for accuracy and we make every effort to verify the information. However, MirrorRealEstate is not liable for the use or misuse of the site's information. The information displayed on MirrorRealEstate.com is for reference only.
