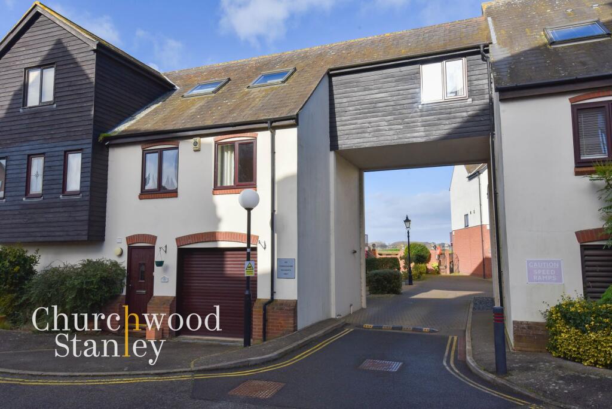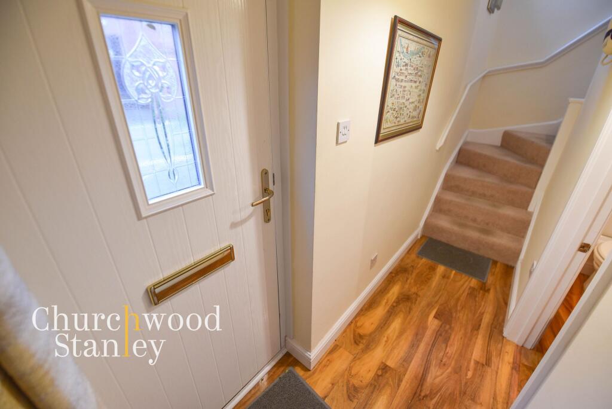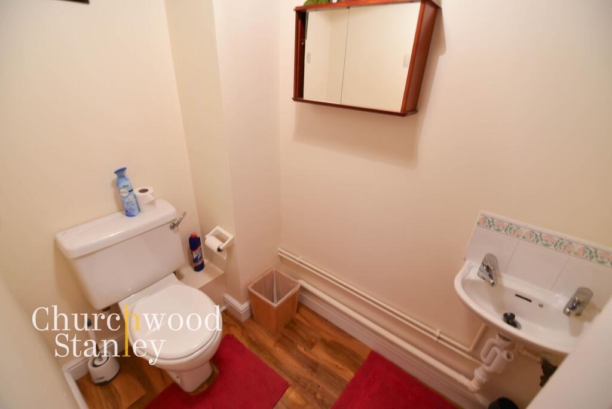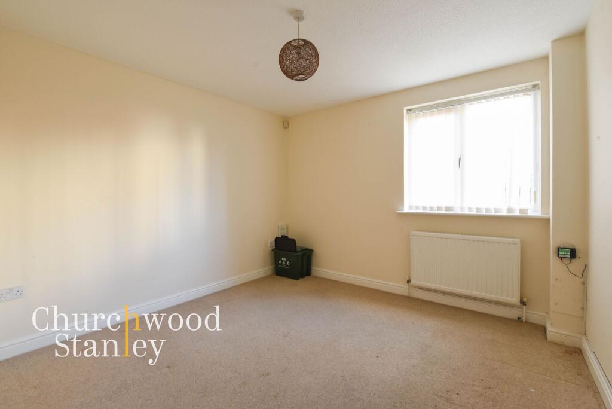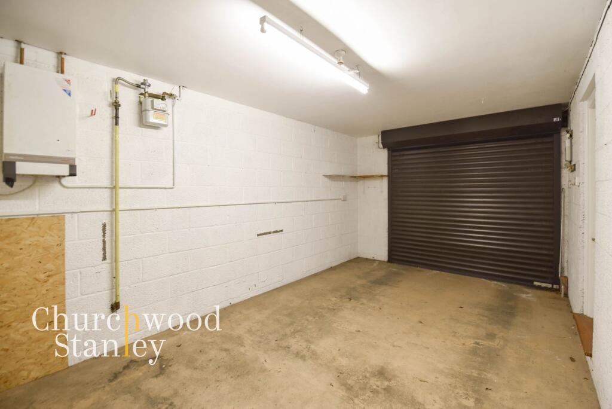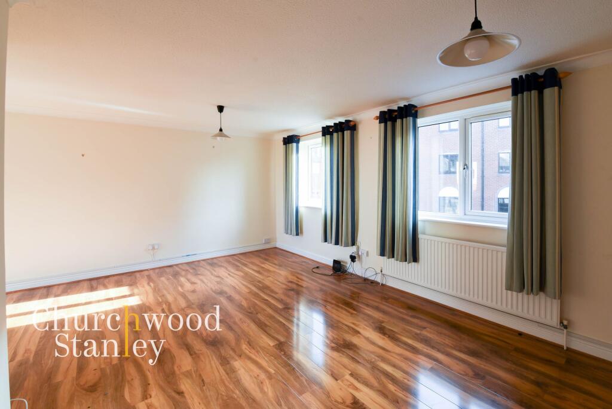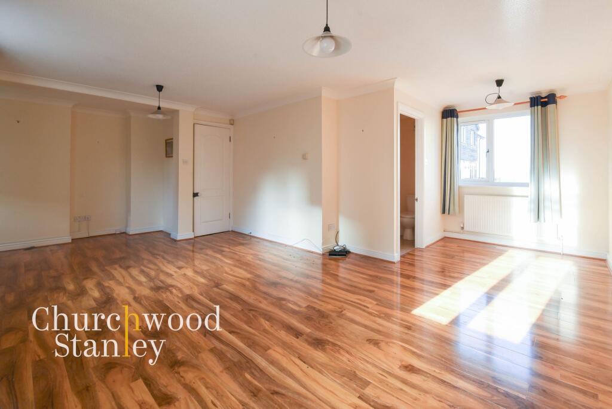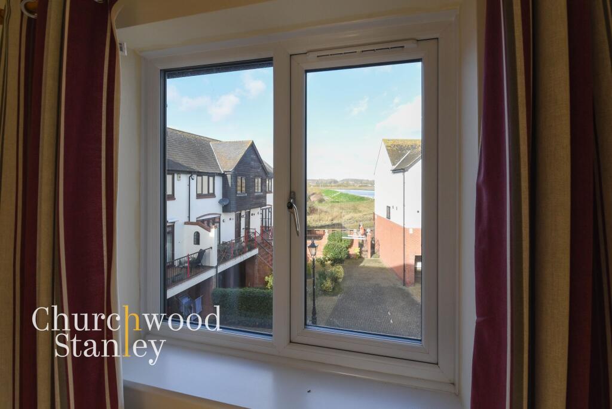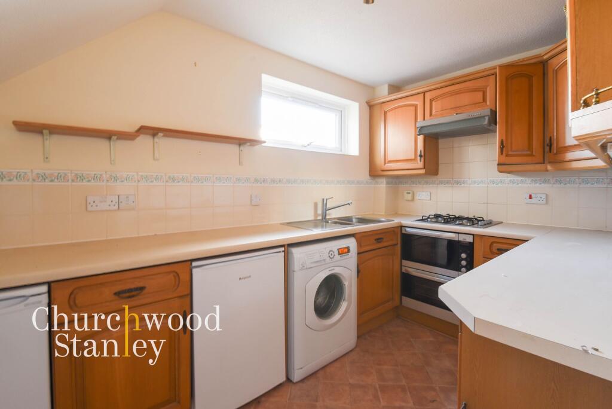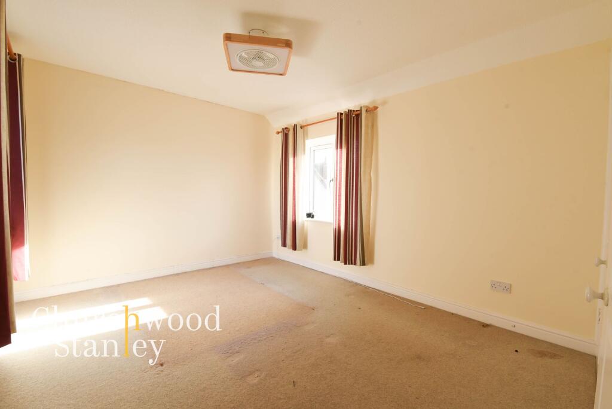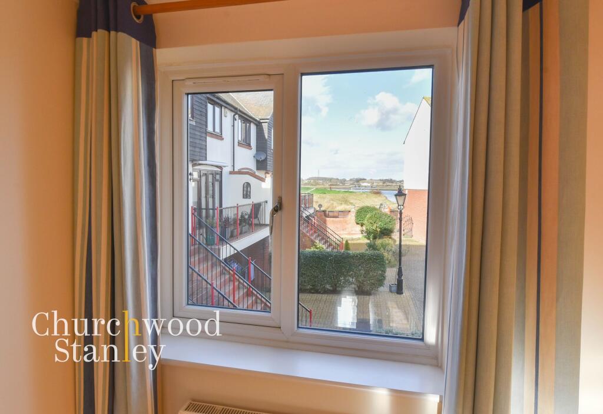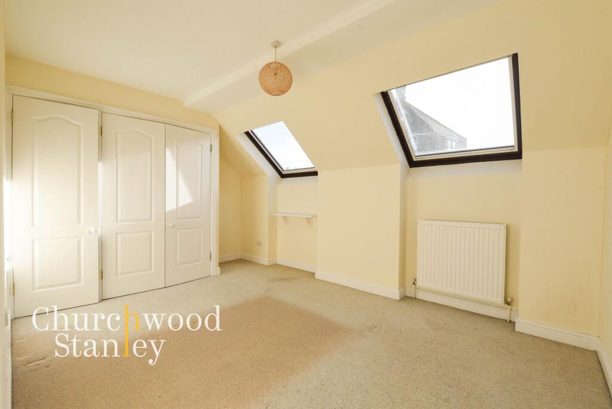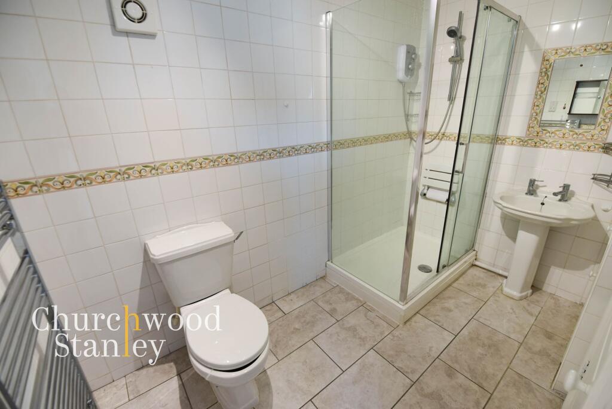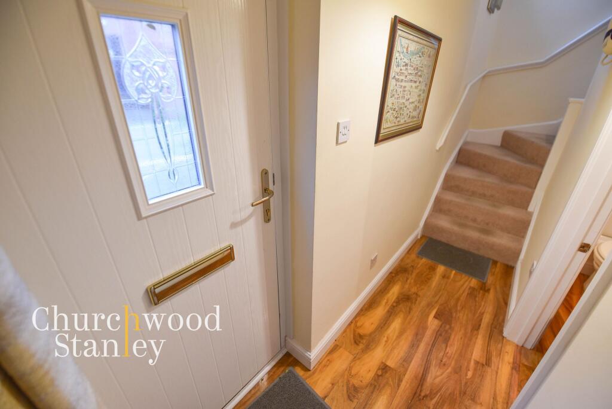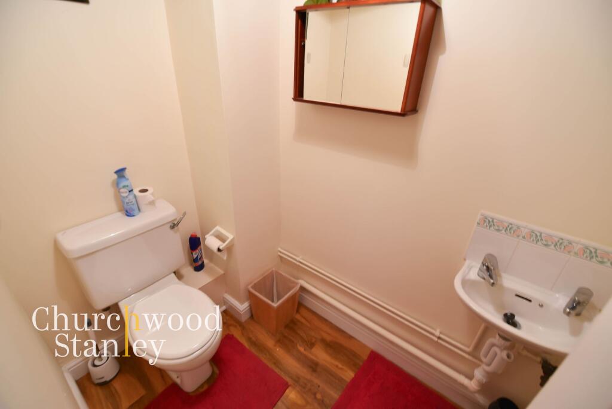Maltings Wharf, Manningtree, CO11
Property Details
Bedrooms
3
Bathrooms
3
Property Type
Terraced
Description
Property Details: • Type: Terraced • Tenure: N/A • Floor Area: N/A
Key Features: • A two to three bedroom townhouse on a sought after unique residential development • Central Manningtree location • River views from the living room, kitchen and first bedroom • Shower room to the second floor and ground floor / first floor cloakrooms • Integral garage with electric roller door • Gas central heating and fully double glazed
Location: • Nearest Station: N/A • Distance to Station: N/A
Agent Information: • Address: Essex and Suffolk Office, 2 The Lane, Manningtree, CO11 1AW
Full Description: .EPC Rating: DEntrance Hall0.88m x 4.43mThe entrance hall is approached through a composite entrance door and has wood laminate flooring underfoot. Carpeted stairs lead you up to the first floor and internal doors lead you through to a ground floor lobby (that connects you to the study and to the garage) and the ground floor cloakroom.Lobby1.37m x 1.29mThe lobby sits in between the study and the entrance hall on the ground floor. It has a door to the garage on the right hand side and the study beyond that, found at the rear of the home.Study3.15m x 3.27mThe study is carpeted and has a window to the rear elevation. This versatle space could provide a range of ancillary accommodation such as a play room, bedroom or gym.Integral garage5.69m x 3.18mThe integral garage has an electric roller door to the front elevation and here where you will find the wall mounted gas fired boiler.LandingThe first floor landing is carpeted and internal doors provide access to the kitchen and to the living room. Another set of carpeted stairs lead you up to this second floor.Kitchen2.17m x 3.56mThe first room that you will encounter on the first floor is the kitchen. Fitted with Oak fronted cabinets and drawers beneath a roll top works surface, tile splash back and matching wall mounted cabinets. Integral appliances include an AEG double oven and grill sat beneath a CDA four ring gas hob with extractor over. Under the counter there is space for white goods and also plumbing available for a washing machine. A one and a half bowl stainless steel sink sits in front of a window to the rear elevation.Living Room5.64m x 6.39mThe living room is L-shaped and dual aspect featuring three windows to the front elevation and an additional window to the rear offering a (partial) view of the river Stour. There is polished laminate flooring under foot.Cloakroom1.87m x 0.83mThe first floor cloakroom includes a WC, hand wash basin and an extractor fan.Second floor landing0.89m x 5.46mThe second floor landing is also carpeted and has an eye level window to the rear elevation with (partial) outlook over the river Stour. From here you can access the first and second bedrooms and the shower room.First bedroom3.13m x 3.91mThe first carpeted double bedroom is a dual aspect room with a window to the front elevation (South) and an additional window to the rear presenting a (partial) view of the river Stour. There is also a range of triple fronted full height wardrobe cupboards here for convenience.Second bedroom3.11m x 4.64mThe second double carpeted bedroom is a lovely light room found at the front of the property with a southerly aspect. Here there is another range of full height fitted wardrobe cupboards.Shower room1.64m x 2.96mA well proportioned shower room completes the accommodation on the second floor. This includes a walk-in shower, pedestal hand wash basin, WC , heated towel rail, extractor fan and built in storage cupboard plus an airing cupboard.Parking - Garage
Location
Address
Maltings Wharf, Manningtree, CO11
City
Manningtree
Features and Finishes
A two to three bedroom townhouse on a sought after unique residential development, Central Manningtree location, River views from the living room, kitchen and first bedroom, Shower room to the second floor and ground floor / first floor cloakrooms, Integral garage with electric roller door, Gas central heating and fully double glazed
Legal Notice
Our comprehensive database is populated by our meticulous research and analysis of public data. MirrorRealEstate strives for accuracy and we make every effort to verify the information. However, MirrorRealEstate is not liable for the use or misuse of the site's information. The information displayed on MirrorRealEstate.com is for reference only.
