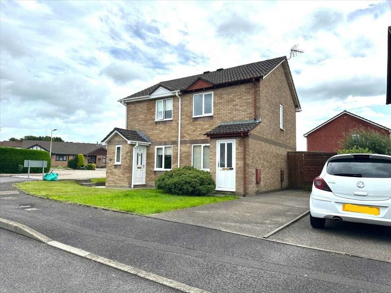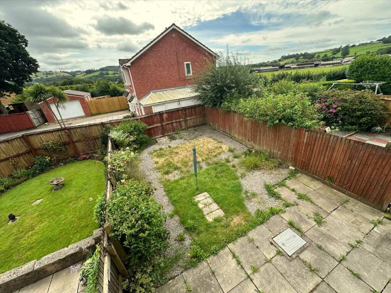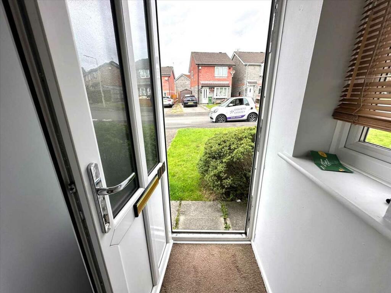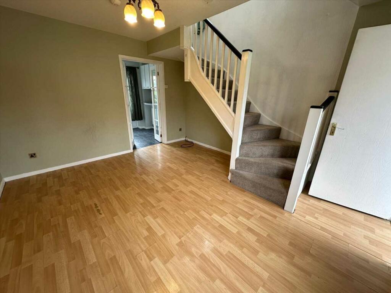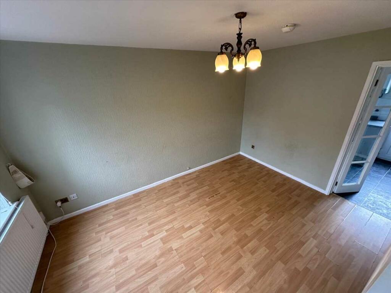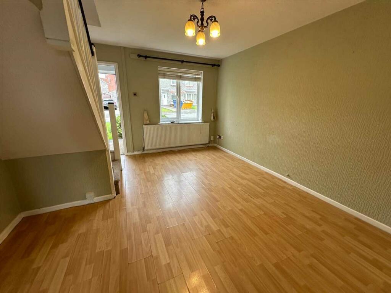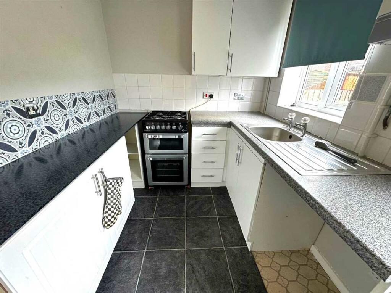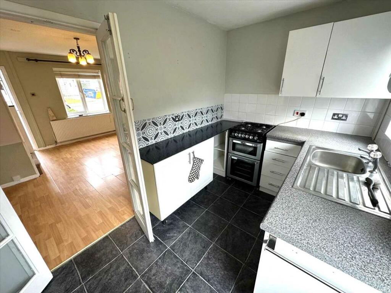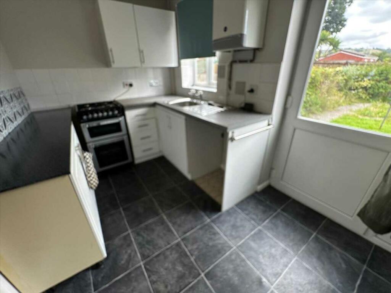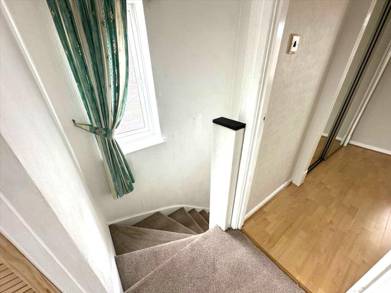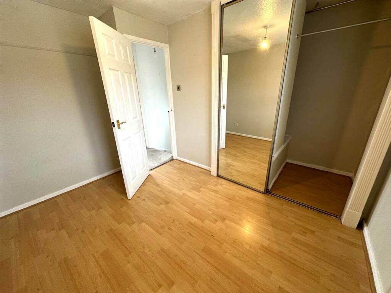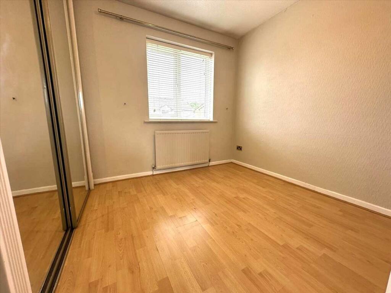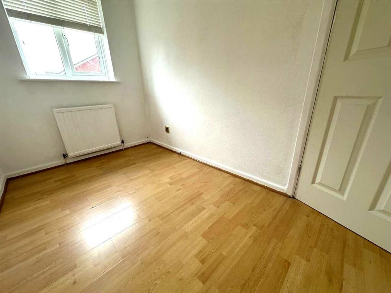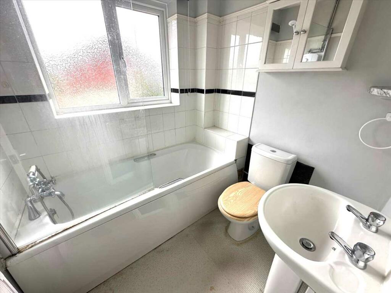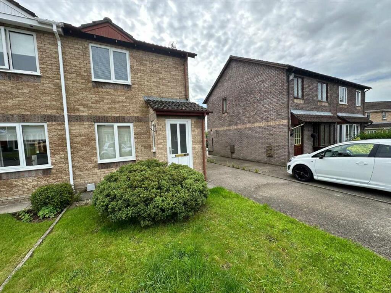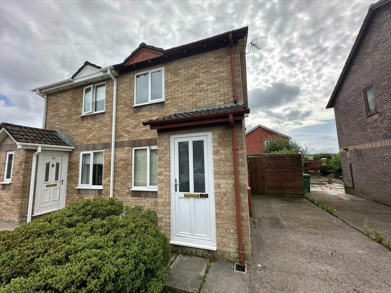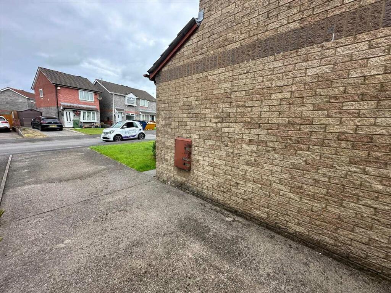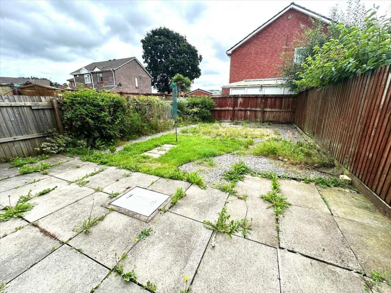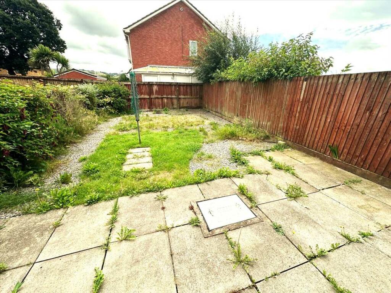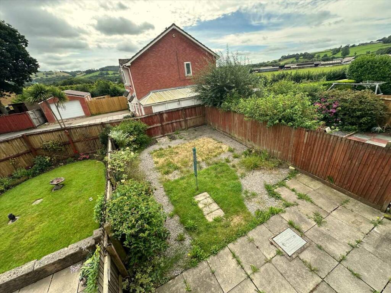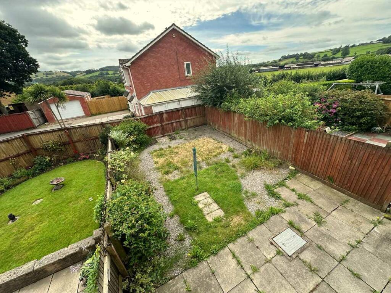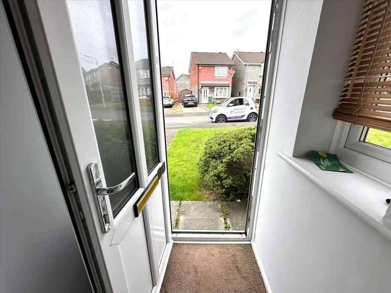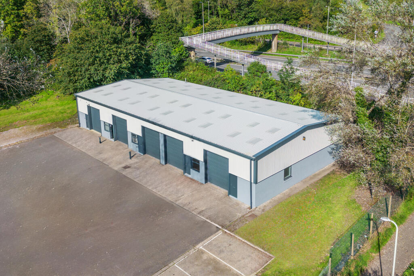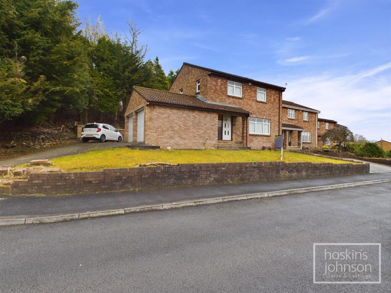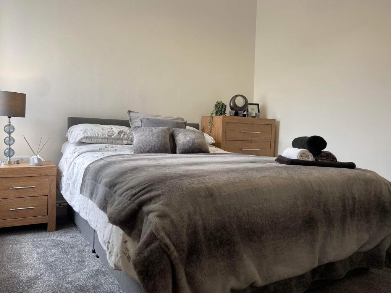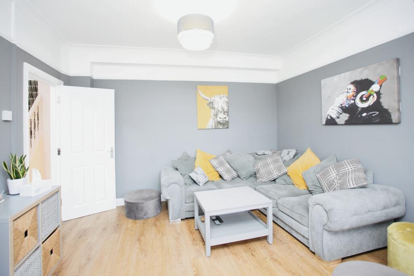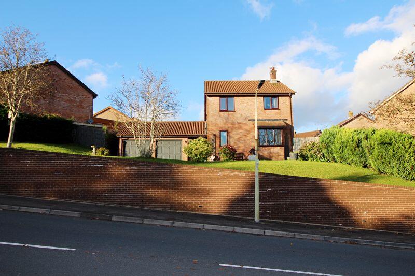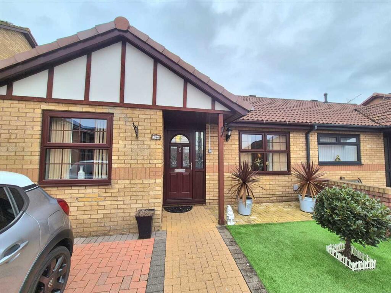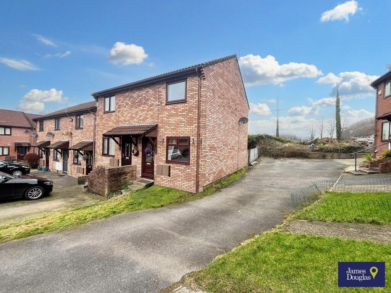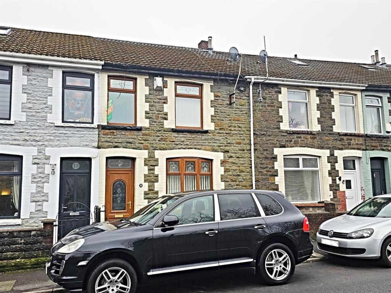Malus Avenue, Pontypridd
Property Details
Bedrooms
2
Bathrooms
1
Property Type
Semi-Detached
Description
Property Details: • Type: Semi-Detached • Tenure: N/A • Floor Area: N/A
Key Features: • SEMI DETACHED • ON-SITE PARKING • FRONT AND REAR GARDENS • NO CHAIN • TWO BEDROOMS WITH FIRST FLOOR BATHROOM
Location: • Nearest Station: N/A • Distance to Station: N/A
Agent Information: • Address: Unit 3, 97 Dunraven Street Tonypandy CF40 1AR
Full Description: OSBORNE ESTATES ARE OFFERING TO THE MARKET THIS TWO BEDROOM SEMI DETACHED PROPERTY, SET ON THE SOUGHT AFTER LOCATION OF 'CHANDLERS REACH LLANTWIT FARDRE. IDEAL FIRST TIME PURCHASE OR INVESTMENT OPPORTUNITY****FLAT FRONT AND REAR GARDEN**DRIVE & UPVC DOUBLE GLAZING**Excellent transport links are all to hand, with the Church Village by-pass, A470 and M4 junction 34.**MUST BE VIEWED**Porch PVCU double glazed door and window to front. Central light fittingLounge 4.14m (13'7") x 3.58m (11'9")PVCU double glazed window to front. Paper décor finished to a textured ceiling and central light fitting. Laminate flooring. Radiator. Power points.Lounge Image 2Lounge Image 3Kitchen 3.56m (11'8") x 1.98m (6'6")A PVCU double glazed window and PVCU double glazed doors to rear. A fitted kitchen with a range of matching wall and base units. Heat resistant work surface with inset sink, drainer and mixer tap. Plain plaster and emulsion décor finished to a textured ceiling with a central light fitting. Ceramic tiled flooring. Radiator. Power points.Kitchen Image 2Kitchen Image 3Landing Area Access to bedrooms x 2 and bathroom, window to side.Bedroom 1 2.67m (8'9") x 2.46m (8'1")PVCU double glazed window to front. Paper décor finished to a textured ceiling and central light fitting. Laminate flooring. Central light fitting. Fitted wardrobe. Radiator. Power points.Bedroom 1 Image 2Bedroom 2 2.92m (9'7") x 1.65m (5'5")PVCU double glazed window to rear. Paper finished walls to a textured ceiling and central light fitting. Laminate flooring Power points.Bathroom 1.98m (6'6") x 1.68m (5'6")PVCU double glazed window to rear. Suite comprising of bath with over head shower, pedestal wash hand basin and low level w.c. Part ceramic tile/part plain plaster and emulsion décor finished to a flat ceiling and central light fitting. Vinyl flooring. Radiator.Front Garden & drive Driveway with off road parking access to rear garden.Front Garden & drive Image 2Front Garden & drive Image 3Rear Garden Flat rear garden with patio area and side access.Rear Garden Image 2Rear Garden Image 3
Location
Address
Malus Avenue, Pontypridd
City
Pontypridd
Features and Finishes
SEMI DETACHED, ON-SITE PARKING, FRONT AND REAR GARDENS, NO CHAIN, TWO BEDROOMS WITH FIRST FLOOR BATHROOM
Legal Notice
Our comprehensive database is populated by our meticulous research and analysis of public data. MirrorRealEstate strives for accuracy and we make every effort to verify the information. However, MirrorRealEstate is not liable for the use or misuse of the site's information. The information displayed on MirrorRealEstate.com is for reference only.
