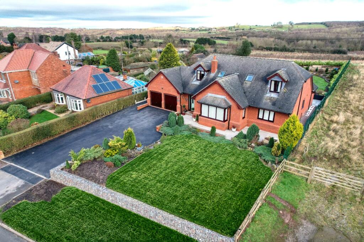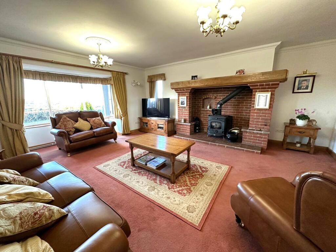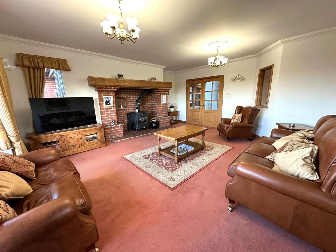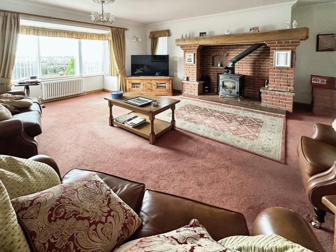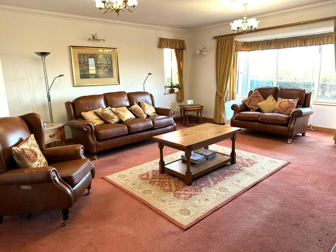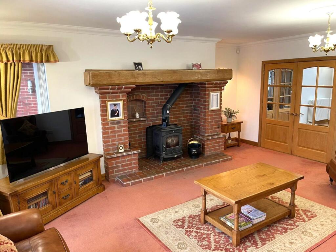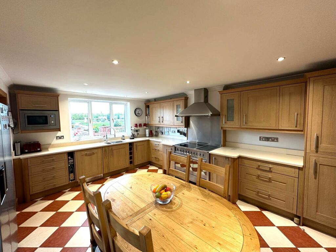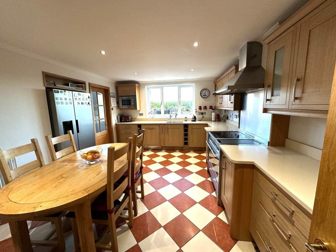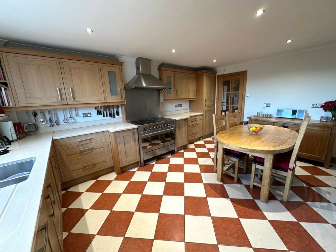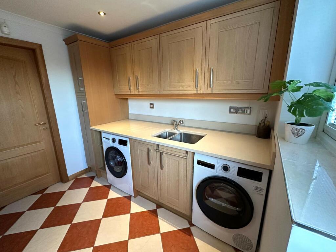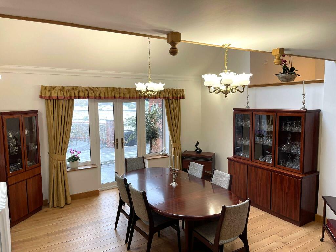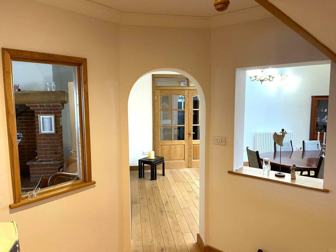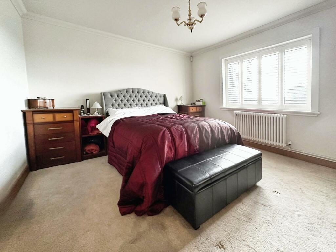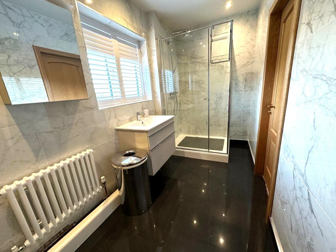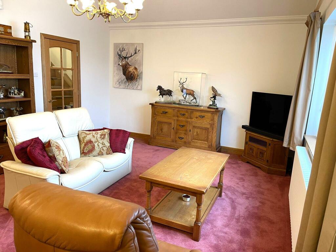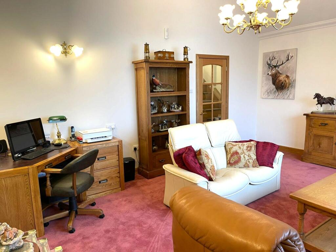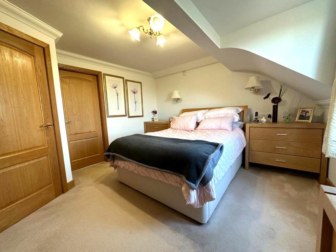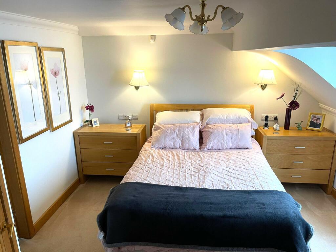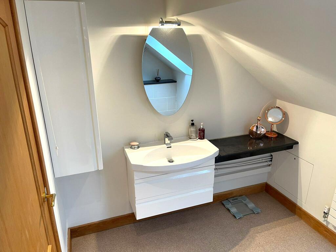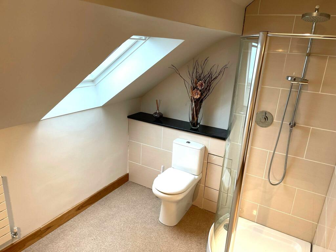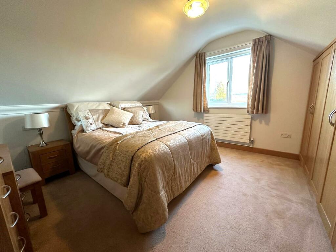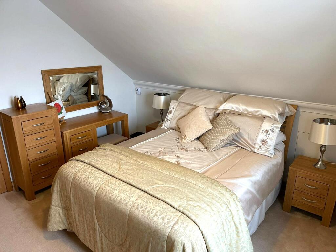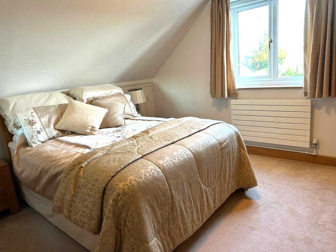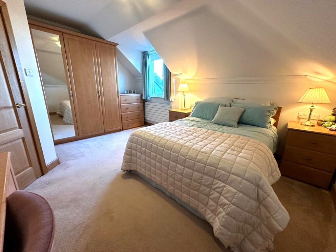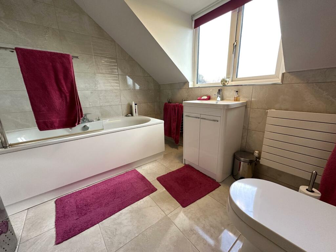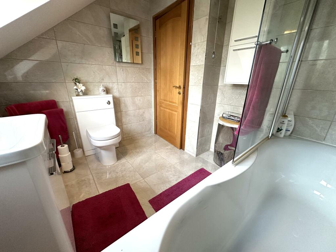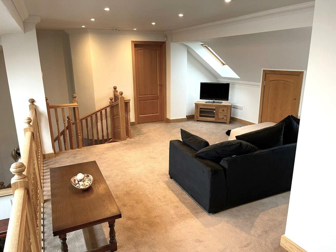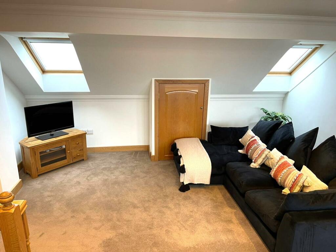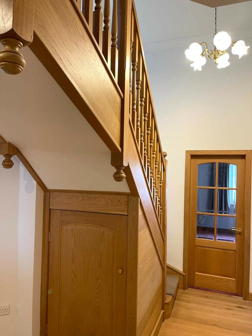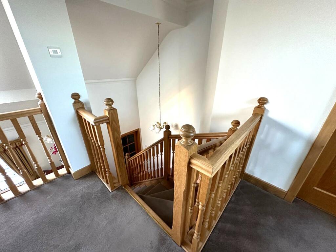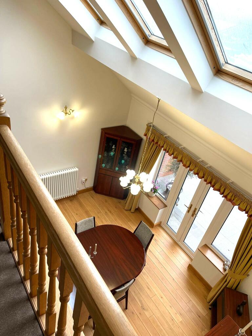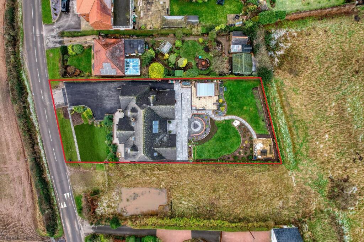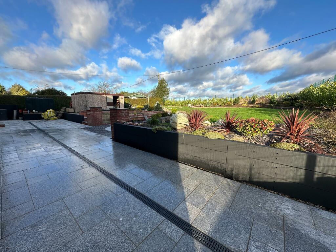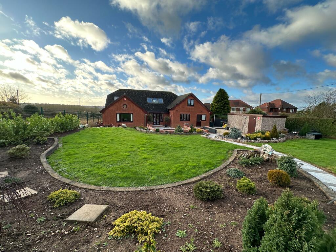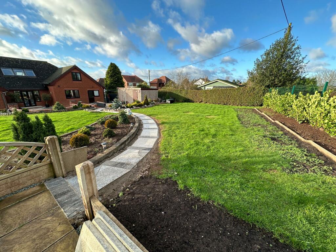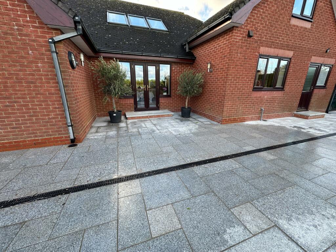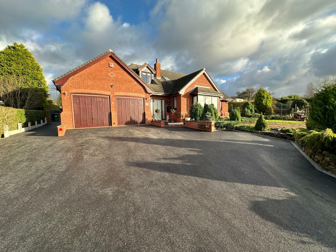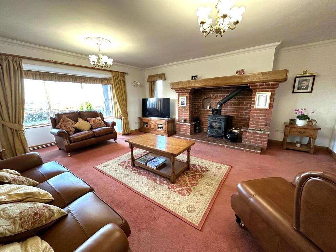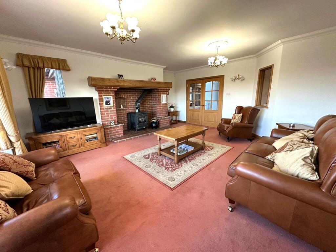Manchester Lane, Hartshorne, Swadlincote, DE11
Property Details
Bedrooms
5
Bathrooms
3
Property Type
Detached
Description
Property Details: • Type: Detached • Tenure: N/A • Floor Area: N/A
Key Features: • Indvidual Detached Family Home • Highly Regarded Semi Rural Location • Extensive Floor Space In Excess of 3000 sq ft • Excellent Views To Front & Rear • Large Landscaped Garden Plot Extending to Approximal 1.3 of an acre • Four/Five Bedrooms
Location: • Nearest Station: N/A • Distance to Station: N/A
Agent Information: • Address: 49 High Street Swadlincote DE11 8JA
Full Description: Situated in this enviable semi rural location on the fringe of this sought after village this individual detached, architect designed family home features accommodation of over 3000 sq ft and offers extremely well proportioned well appointed family living accommodation which can only be appreciated by an internal inspection. The home has far reaching front and rear views and stands upon a garden plot of approximately 1/3 of an acre or thereabouts. In brief the accommodation comprises: - large entrance porch, impressive entrance hall, stunning sitting room with stunning fireplace and multi fuel log burner, dining room with minstrel gallery over, large kitchen with utility and guest cloaks off, on the southern wing is the master bedroom with en-suite and dressing room together with bedroom five/study, on the first floor a wonderful impressive galleried landing leads to three further bedrooms, one with en-suite and a further family bathroom. Outside a sweeping driveway leads to an attached double garage, there are beautifully landscaped gardens to the front and rear with rural aspects. Tenure: Freehold,Accommodation In DetailFrosted composite double glazed door with double glazed side panels leading to:Entrance Lobby2.37m x 2.35m (7'9" x 7'9")having courtesy door to attached double garage, one central heating radiator, tiling to floor, oak skirtings and architraves and wooden decorative double glazed door leading to:Entrance Hall2.35m x 4.3m (7'9" x 14'1")having feature central heating radiator, solid oak flooring and oak glazed doors leading to kitchen and dining room.Lobbyhaving cupboard with hooks and shelving and solid oak flooring.Boiler Room2.48m x 2.67m (8'2" x 8'9")housing the oil fired central heating boiler, expansion vessel/hot water cylinder, consumer unit for electrics, controls for heating, range of base units with a wood effect worktop and frosted Upvc triple glazed window to side elevation.Dining Kitchen3.63m x 4.95m (11'11" x 16'3")having a range of base and wall mounted units with chrome handles, Silkstone square edged work surface, Smeg electric range cooker with extractor over, integrated dishwasher, under counter sink with drainer grooves, space for double fridge/freezer, under counter lighting, one central heating radiator, integrated Smeg microwave and Upvc triple glazed window to rear elevation.Utility Room2.6m x 2.65m (8'6" x 8'8")having a range of base and wall mounted units with chrome handles, Silkstone square edged work surface, under counter stainless steel with drainer grooves and chrome mixer tap, space for washing machine and tumble dryer, one central heating radiator, Upvc double glazed with fitted blinds to rear elevation and frosted Upvc double glazed door to rear.Guest Cloak Room2.6m x 0.9m (8'6" x 2'11")having low level wc. wall hung vanity hand basin with chrome mixer tap, one central heating radiator, extractor fan, half height tiling to walls and frosted Upvc triple glazed window to side elevation.Dining Room4.48m x 5.56m (14'8" x 18'3")having vaulted ceiling, feature galleried, one central heating radiator, solid oak flooring, Upvc triple glazed windows and Upvc double glazed French doors leading out to rear garden.Lounge5.8m x 5.6m (19'0" x 18'4")having inglenook style fireplace with multi fuel log burner, tv aerial point, two feature central heating radiators, two Upvc double glazed windows to side elevation and Upvc double glazed bay window to front elevation.Internal Lobbyhaving feature oak staircase rising to first floor and understairs cupboard.Study/Bedroom Five5.45m x 4.16m (17'11" x 13'8")having feature vaulted ceiling, tv aerial point, feature central heating radiator, Upvc double glazed window to rear elevation and Upvc double glazed portal window.Master Bedroom4.27m x 3.86m (14'0" x 12'8")having feature central heating radiator, built-in shutter style blinds and Upvc double glazed window to front elevation.Dressing Area1.54m x 3.7m (5'1" x 12'2")having space for wardrobes/dressing table and downlighters.En-Suite1.68m x 3.7m (5'6" x 12'2")having low level wc, wall hung vanity wash basin with chrome mixer tap, fully enclosed large shower cubicle with glass screens, overhead chrome waterfall style thermostatic shower, extractor fan, one central heating radiator, built-in shutter style blinds and frosted Upvc triple glazed window to side elevation.On The First FloorGalleried Landing6.67m x 4.7m (21'11" x 15'5")having oak handrail and spindles, access to loft space, access to attic space, built-in storage cupboards, two Velux windows to front elevation and three large Velux windows to rear elevation.Bedroom Two4.28m x 3.65m (14'1" x 12'0")having built-in wardrobe, one central heating radiator, media points and Upvc double glazed window to front elevation.En-Suite3.36m x 2.3m (11'0" x 7'7")having low level wc, wall hung vanity hand basin with chrome mixer tap, large walk-in shower with glass shower screen together with waterfall style shower, tiling around shower area and toilet, one central heating radiator and frosted Upvc Velux double glazed window to rear elevation.Bedroom Three3.95m x 3.72m (13'0" x 12'2")having built-in quadruple wardrobes with rails and hangers, media points, access to eaves storage, one central heating radiator and Upvc triple glazed window to rear elevation.Bedroom Four4.72m x 3.66m (15'6" x 12'0")having built-in triple wardrobes, built-in dressing table, tv point, media point and Upvc double glazed window to front elevation.Family Bathroom2.21m x 2.77m (7'3" x 9'1")having low level wc, vanity wash basin with chrome mixer tap, bath with chrome fittings and electric shower over together with glass shower screen, fitted wall hung storage unit, extractor fan, electric light up mirror, one central heating radiator, full tiling complement and frosted Upvc triple glazed window to side elevation.ServicesAll mains services except gas are believed to be connected to the property. BT full fibre connected to house.MeasurementThe approximate room sizes are quoted in metric. The imperial equivalent is included in brackets.TenureFreehold - with vacant possession upon completion. Newton Fallowell recommend that purchasers satisfy themselves as to the tenure of the property and we would recommend that they consult a legal representative such as a Solicitor appointed in their purchase.NoteThe services, systems and appliances listed in this specification have not been tested by Newton Fallowell and no guarantee as to their operating ability or their efficiency can be given.BrochuresBrochure
Location
Address
Manchester Lane, Hartshorne, Swadlincote, DE11
City
Swadlincote
Features and Finishes
Indvidual Detached Family Home, Highly Regarded Semi Rural Location, Extensive Floor Space In Excess of 3000 sq ft, Excellent Views To Front & Rear, Large Landscaped Garden Plot Extending to Approximal 1.3 of an acre, Four/Five Bedrooms
Legal Notice
Our comprehensive database is populated by our meticulous research and analysis of public data. MirrorRealEstate strives for accuracy and we make every effort to verify the information. However, MirrorRealEstate is not liable for the use or misuse of the site's information. The information displayed on MirrorRealEstate.com is for reference only.
