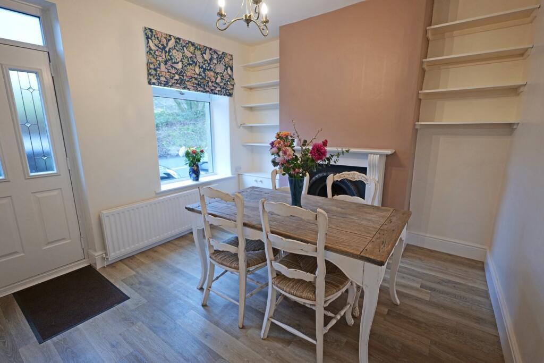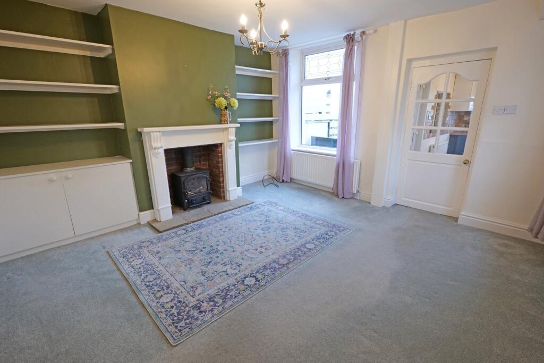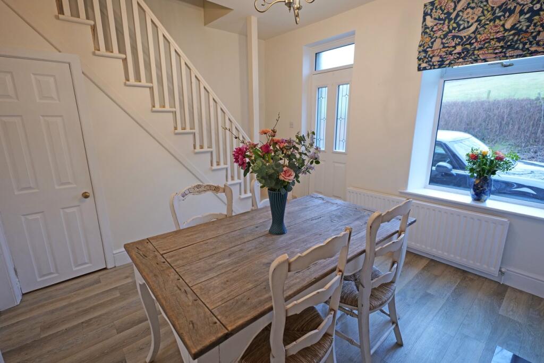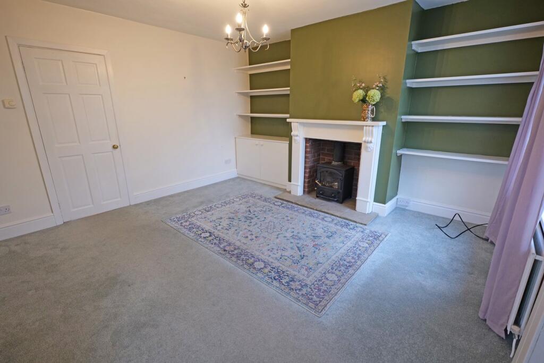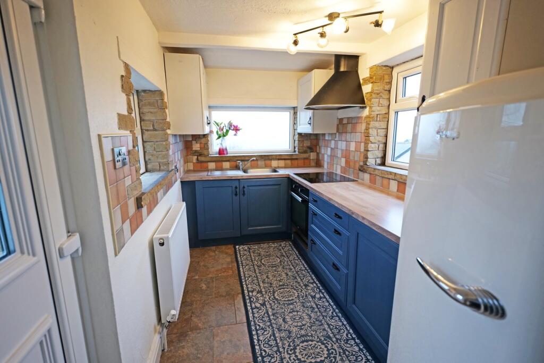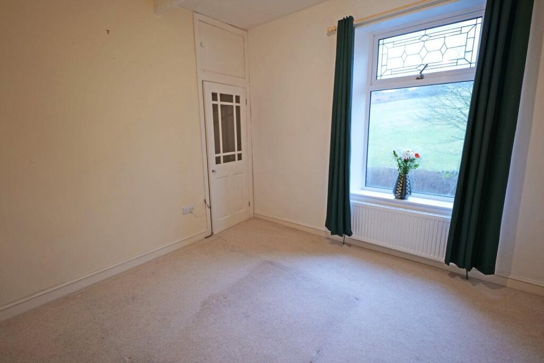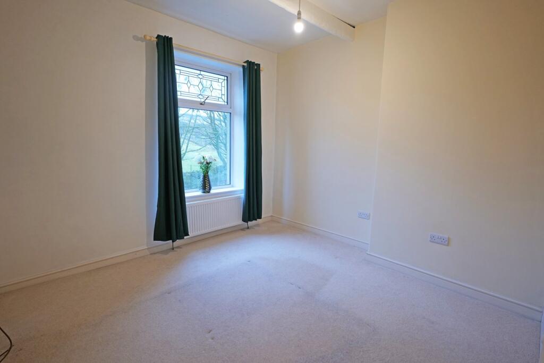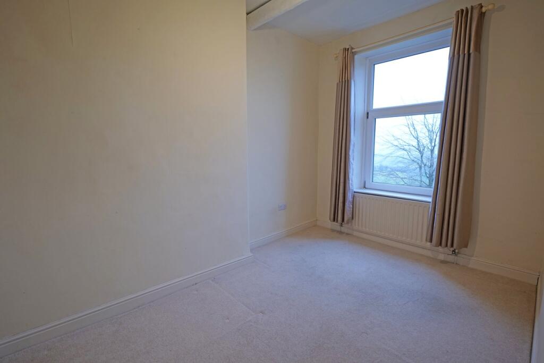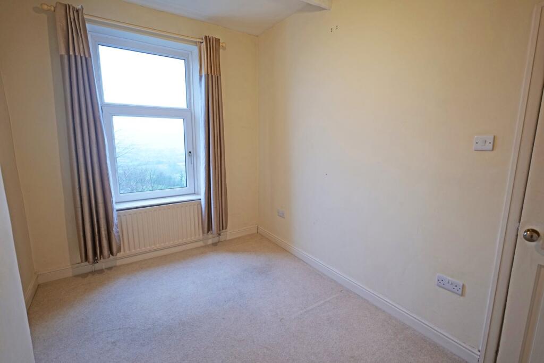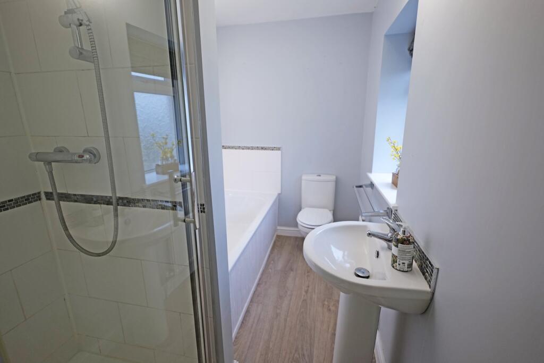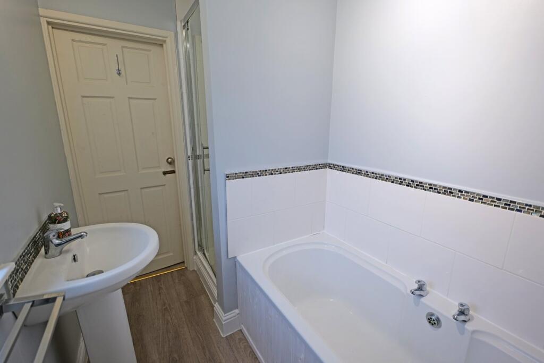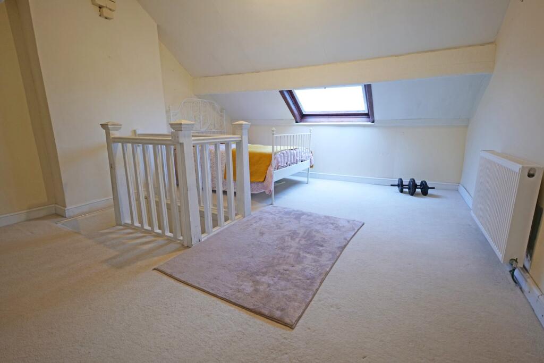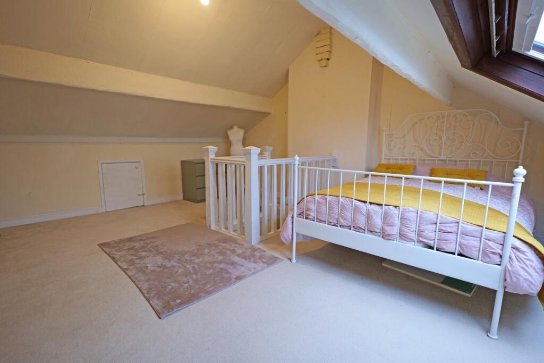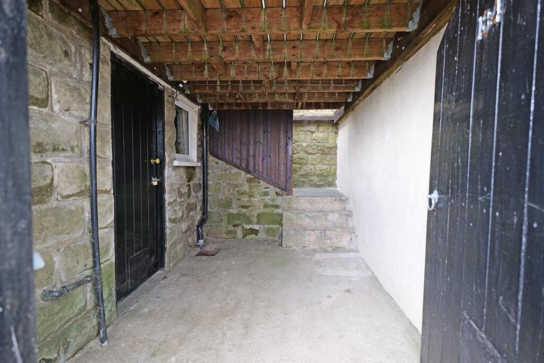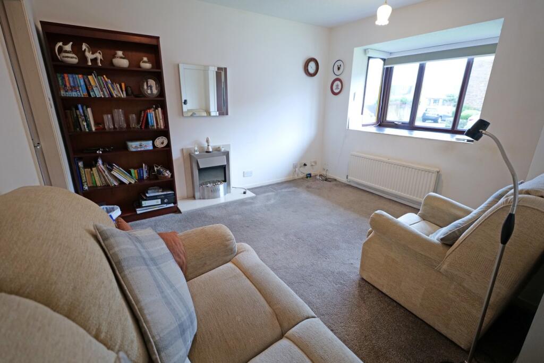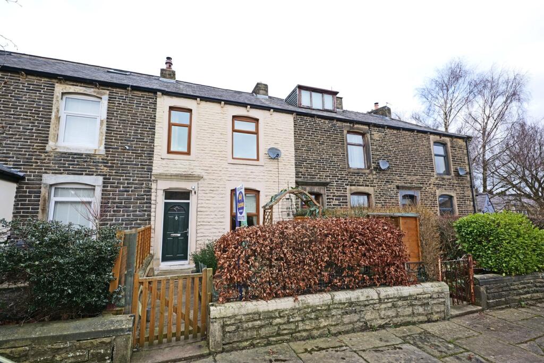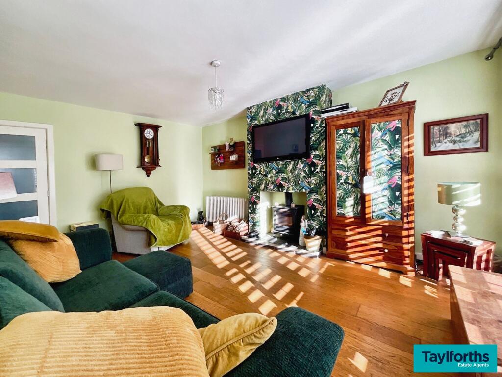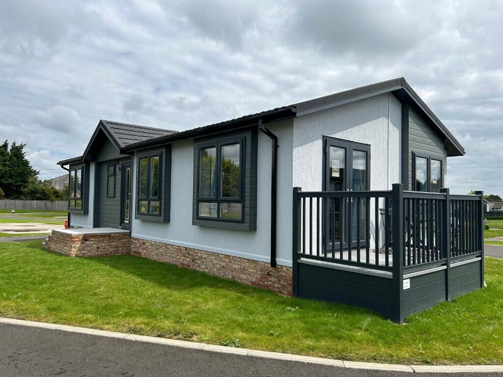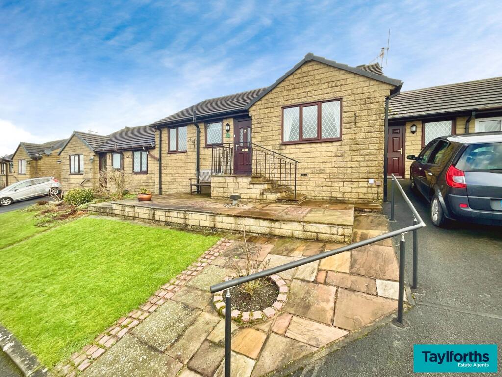Manchester Road, Barnoldswick, BB18
Property Details
Bedrooms
3
Bathrooms
1
Property Type
Terraced
Description
Property Details: • Type: Terraced • Tenure: N/A • Floor Area: N/A
Key Features: • Extended 4 Storey End Terraced House • Prime Location - Outskirts of Town • Spectacular Far-Reaching Views from Rear • Large Basement & Utility Room • Well Presented & Tastefully Furbished • Charming Sitting/Dining Room • Spacious Living Rm with F’Place & Stove • Attractively Ftd Kitchen-Oven & Hob • 3 Decent Sized Bedrooms (1SF) • 4 Pc Bathroom with Sep Shower
Location: • Nearest Station: N/A • Distance to Station: N/A
Agent Information: • Address: 8 Church Street, Barnoldswick, BB18 5UT
Full Description: Having the particularly noteworthy advantage of a very pleasant, open outlook from the front and truly spectacular views from the side and rear, this extended, four storey, stone built, end terraced house enjoys a prime location on the very outskirts of Barnoldswick. Well, presented and tastefully furbished, this lovely dwelling boasts lots of pleasing attributes and must be internally viewed in order to fully appreciate its many enticing features.Complemented by pvc double glazing and gas central heating, the well proportioned accommodation comprises a sitting/dining room, laid with good quality wood finish laminate flooring and featuring an open staircase and a Victorian style fireplace with a living flame gas fire, and an absolutely delightful living room, which has a fireplace, fitted with a multi-fuel stove, and, as with the first reception room, also has fitted display shelves built into the chimney breast alcoves. The kitchen has windows in three elevations to get full benefit of the wonderful views and is fitted with painted wood fronted units and a built-in electric oven, hob, and extractor. The house has three decent sized bedrooms, including a large attic room, one of which has built-in wardrobes, and the bathroom has been stylishly fitted with a four piece white suite, including a double ended bath and a separate shower cubicle.Built under the kitchen extension is a particularly useful utility room and this, in turn, gives access to another really good-sized room, providing an abundance of storage space, but which is also suitable to be used for a number of purposes, including a workshop or hobby room. (Please note the utility room and basement offer conversion potential for further living space, if required, subject to planning permission.Accessed from the kitchen is an enclosed decked patio, which takes full benefit of the fabulous long distance rural views and below this is a covered enclosed yard. There is parking space at the rear and a paved patio at the side, which provides a lovely seating area. NO CHAIN INVOLVED.
Location
Address
Manchester Road, Barnoldswick, BB18
City
Barnoldswick
Features and Finishes
Extended 4 Storey End Terraced House, Prime Location - Outskirts of Town, Spectacular Far-Reaching Views from Rear, Large Basement & Utility Room, Well Presented & Tastefully Furbished, Charming Sitting/Dining Room, Spacious Living Rm with F’Place & Stove, Attractively Ftd Kitchen-Oven & Hob, 3 Decent Sized Bedrooms (1SF), 4 Pc Bathroom with Sep Shower
Legal Notice
Our comprehensive database is populated by our meticulous research and analysis of public data. MirrorRealEstate strives for accuracy and we make every effort to verify the information. However, MirrorRealEstate is not liable for the use or misuse of the site's information. The information displayed on MirrorRealEstate.com is for reference only.

