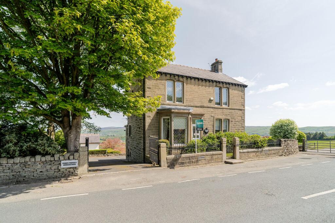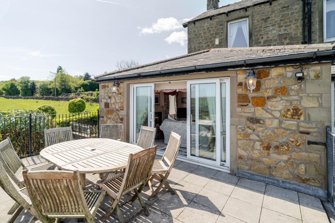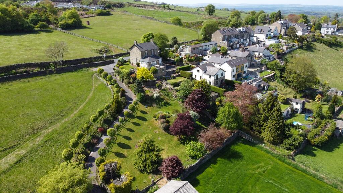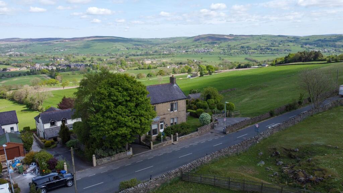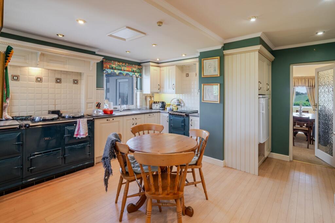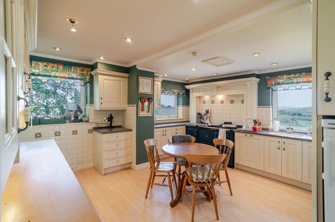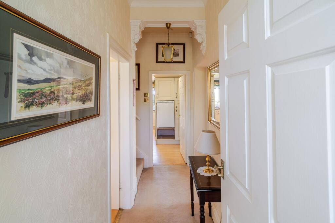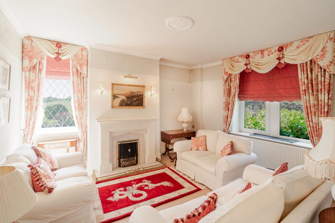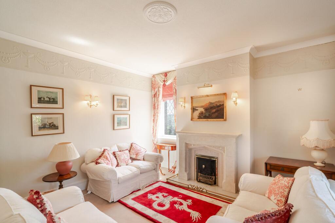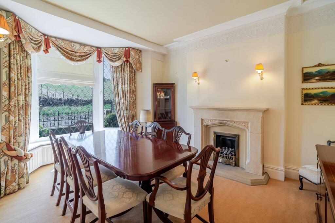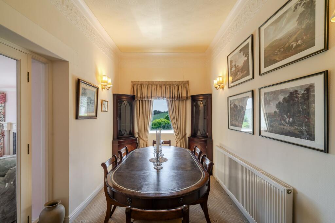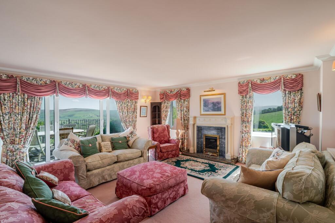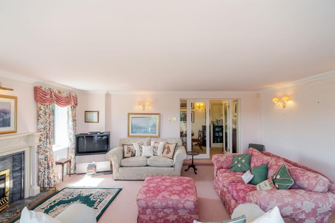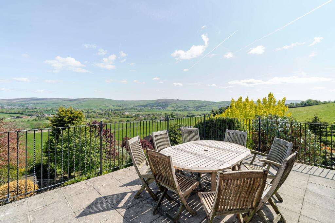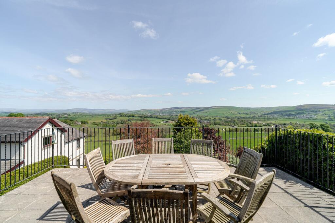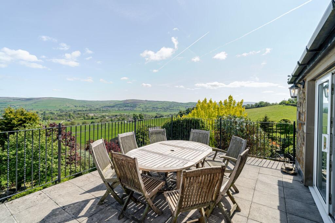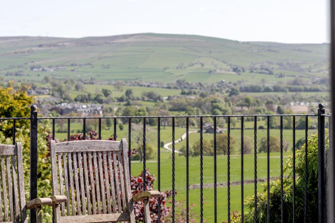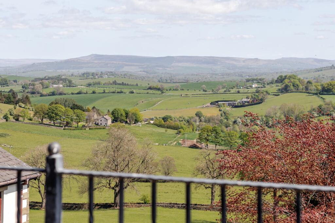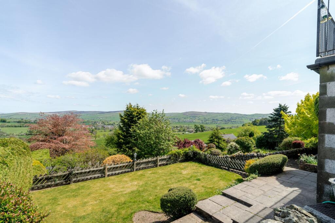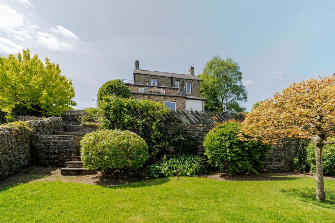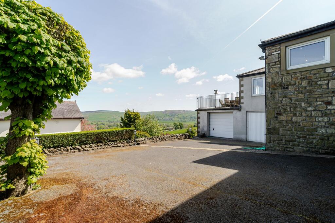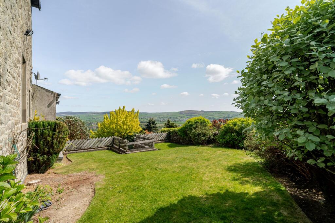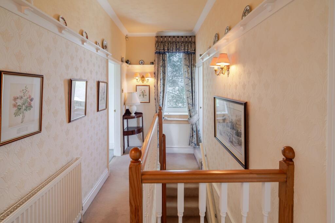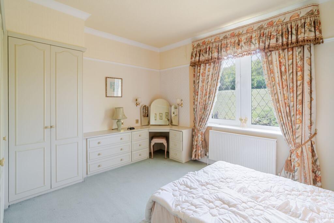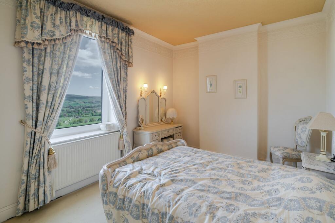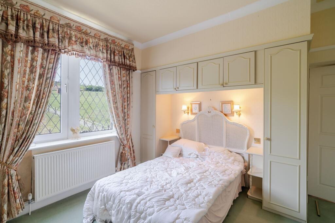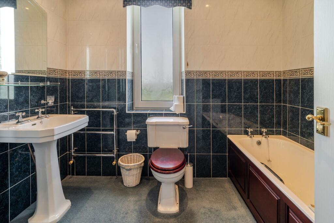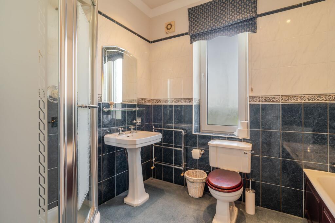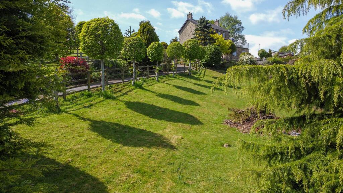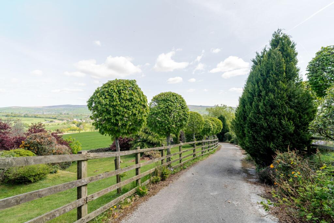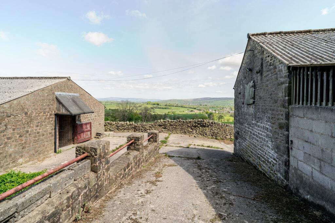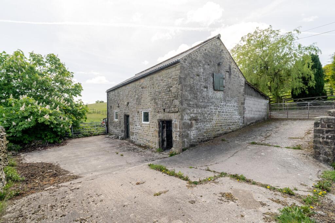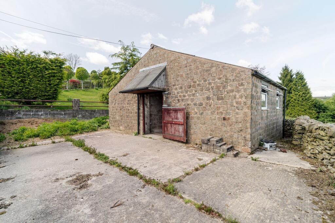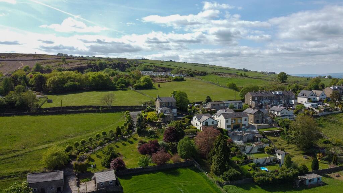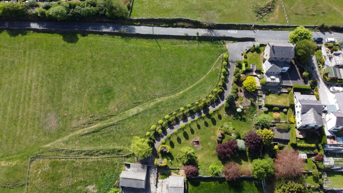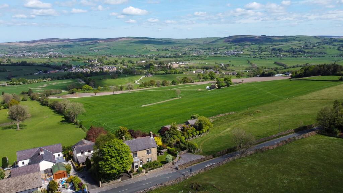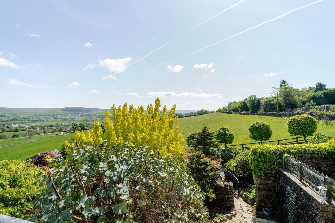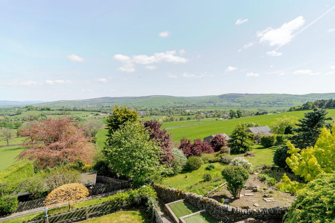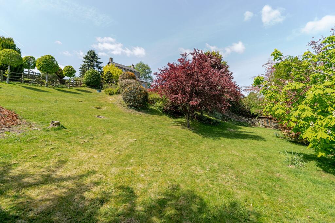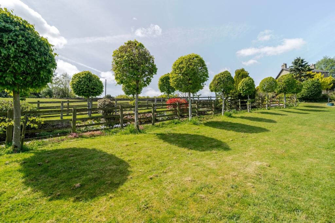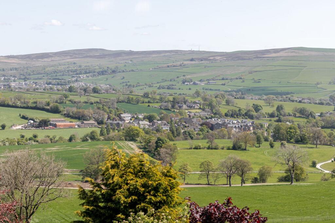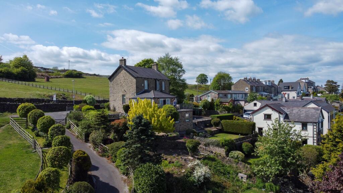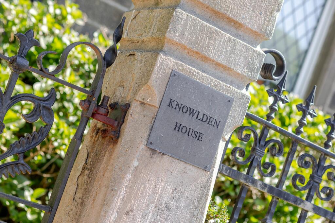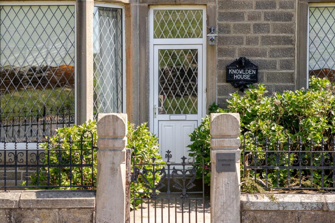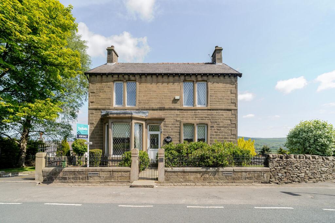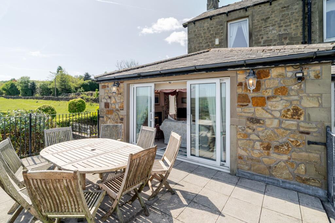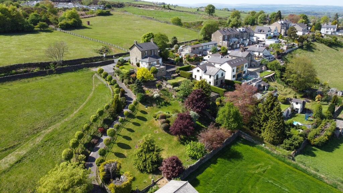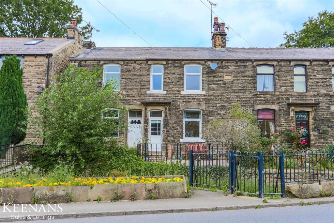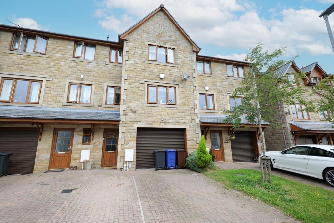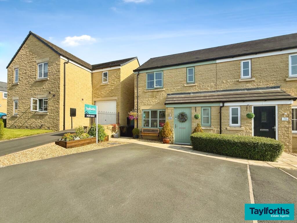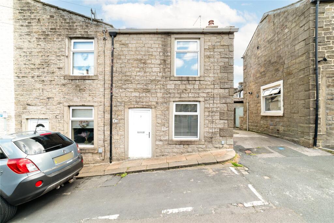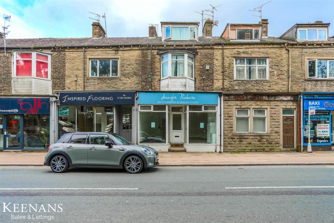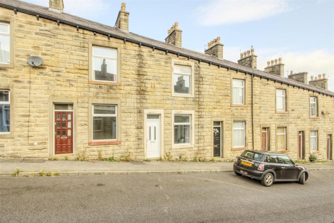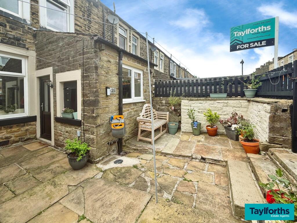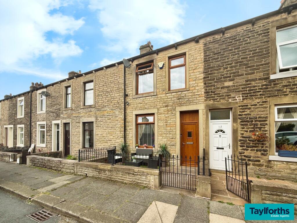Manchester Road, Barnoldswick, BB18
Property Details
Bedrooms
4
Bathrooms
1
Property Type
Detached
Description
Property Details: • Type: Detached • Tenure: Freehold • Floor Area: N/A
Key Features: • Knowlden House – a spacious 4-bedroom detached home set over three floors • Located in approximately 10 acres of beautiful Barnoldswick countryside • Includes a detached barn with full planning permission to convert into a separate dwelling • Upper ground floor features multiple reception rooms and a rear lounge with doors to a large roof terrace boasting uninterrupted views • Four bedrooms and a modern four-piece family bathroom on the first floor • Lower ground level includes utility, WC, kitchenette, storage, and a double garage, with scope for conversion • Extensive gardens and private driveway with parking for multiple vehicles • Additional outbuildings including stables, ideal for equestrian use • Superb layout for multi-generational living, development, or investment potential • Contact Taylforths today for more information or to arrange a private viewing
Location: • Nearest Station: N/A • Distance to Station: N/A
Agent Information: • Address: 37a Church Street, Barnoldswick, BB18 5UR
Full Description: Knowlden House, Barnoldswick – Detached Residence with Barn, Outbuildings & 10 AcresA truly rare and remarkable opportunity to acquire Knowlden House – a substantial and characterful four-bedroom detached home set in approximately 10 acres of beautiful countryside, with a detached barn benefitting from full planning permission for conversion into a separate dwelling. Positioned in a serene and highly desirable rural location just outside Barnoldswick, this is a unique offering ideal for families, equestrian buyers, developers, or anyone looking for space, privacy, and potential.Set across three floors, the main house offers generous and versatile living accommodation throughout, making the most of its elevated setting with breathtaking, uninterrupted views of the surrounding landscape.A welcoming entrance hallway leads to a series of well-proportioned reception rooms, including a cosy lounge, formal dining room, a country-style breakfast kitchen, a second dining room or snug, and a rear lounge with double doors opening onto a large roof terrace, perfectly positioned to take in panoramic countryside views.Upstairs, the first floor features four bedrooms and a well-appointed four-piece family bathroom, all enjoying views of the surrounding land.The lower ground floor (basement level) presents exciting scope for further development. Currently comprising a utility room, WC, kitchenette area, garden storage room, and a double garage, this level could easily be reconfigured to create additional accommodation, such as a self-contained annexe, office suite, or leisure space (subject to necessary consents).Externally, the property is surrounded by extensive private gardens, driveway parking for multiple vehicles, and a range of outbuildings.To the side of the main house, a separate driveway provides access to the detached barn, which has approved planning permission in place for conversion into a residential dwelling – an ideal opportunity for a family annexe, guest house, or a lucrative holiday let (STP). Also located nearby is a further outbuilding currently used as stables, adding appeal for equestrian use.The land extends to around 10 acres, offering a mix of open pasture and gently sloping countryside – ideal for horses, livestock, or a smallholding. The layout also allows for excellent separation between the main house and the barn, creating potential for dual-family living or income-generating accommodation.Properties of this calibre, with land, views, planning consent, and such versatility, are rarely available in the local market. Knowlden House offers endless possibilities – whether you're looking to create a family estate, invest in development, or simply enjoy the rural lifestyle with room to grow. For full details or to arrange a private viewing, contact Taylforths Estate Agents today.EPC Rating: D
Location
Address
Manchester Road, Barnoldswick, BB18
City
Barnoldswick
Features and Finishes
Knowlden House – a spacious 4-bedroom detached home set over three floors, Located in approximately 10 acres of beautiful Barnoldswick countryside, Includes a detached barn with full planning permission to convert into a separate dwelling, Upper ground floor features multiple reception rooms and a rear lounge with doors to a large roof terrace boasting uninterrupted views, Four bedrooms and a modern four-piece family bathroom on the first floor, Lower ground level includes utility, WC, kitchenette, storage, and a double garage, with scope for conversion, Extensive gardens and private driveway with parking for multiple vehicles, Additional outbuildings including stables, ideal for equestrian use, Superb layout for multi-generational living, development, or investment potential, Contact Taylforths today for more information or to arrange a private viewing
Legal Notice
Our comprehensive database is populated by our meticulous research and analysis of public data. MirrorRealEstate strives for accuracy and we make every effort to verify the information. However, MirrorRealEstate is not liable for the use or misuse of the site's information. The information displayed on MirrorRealEstate.com is for reference only.
