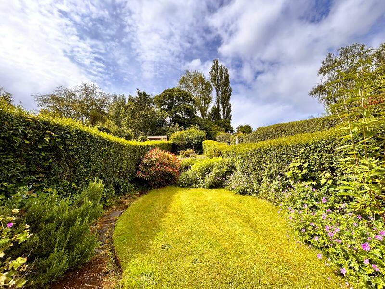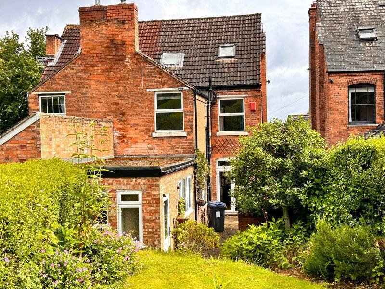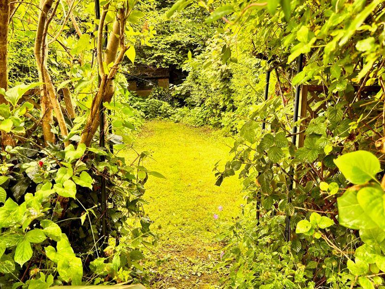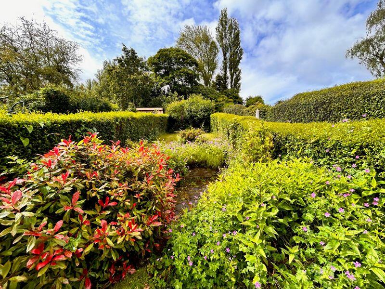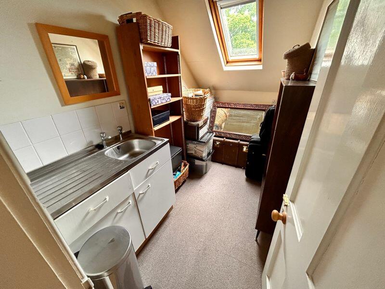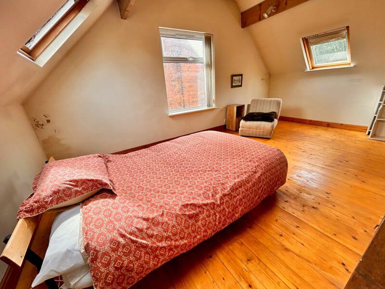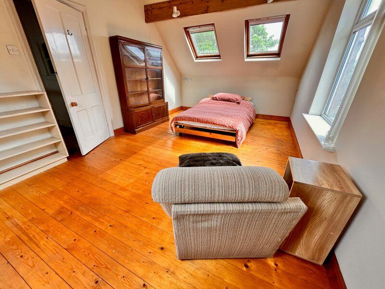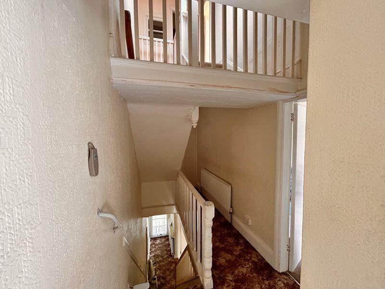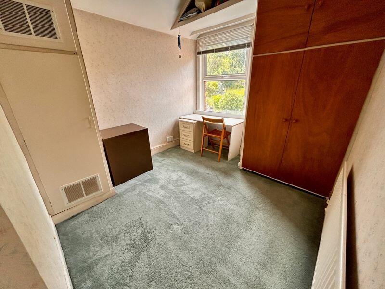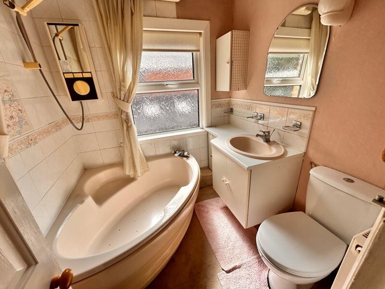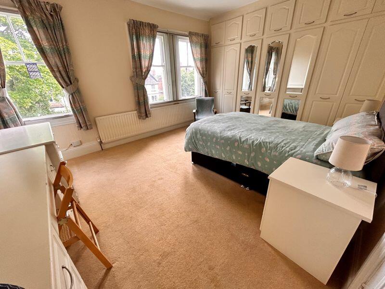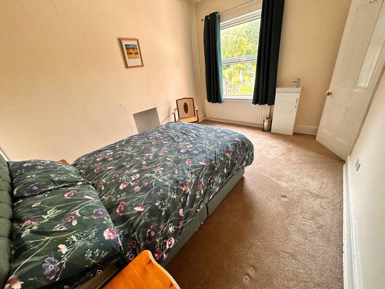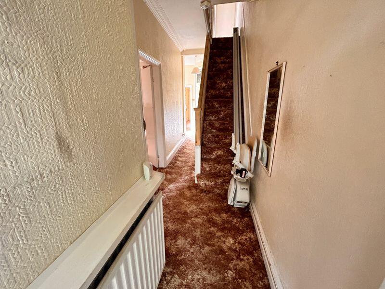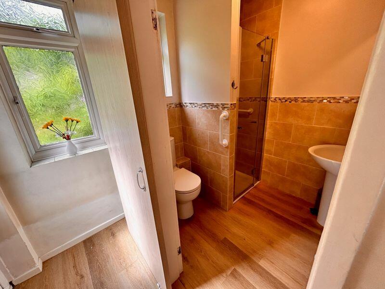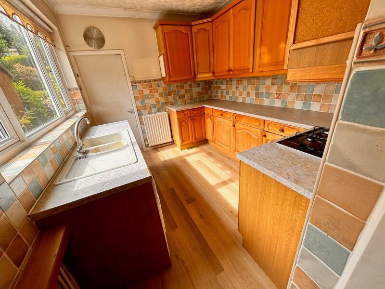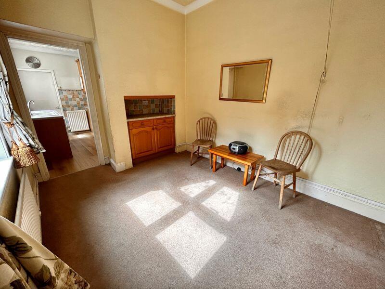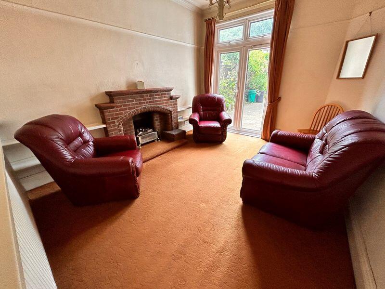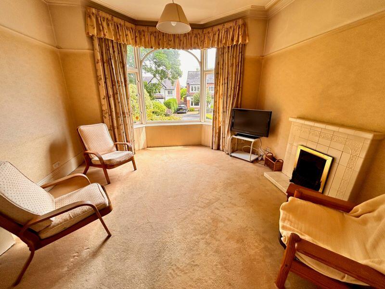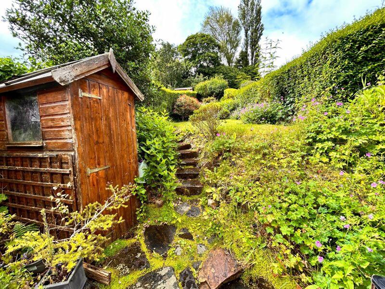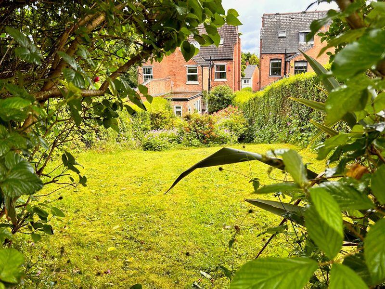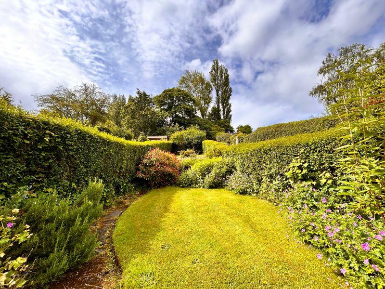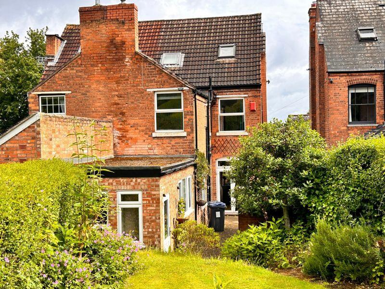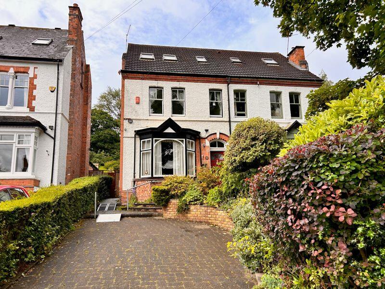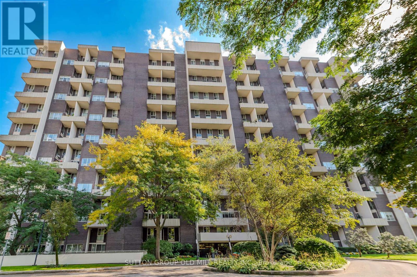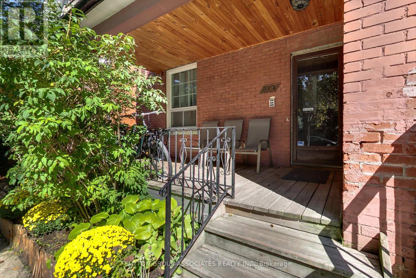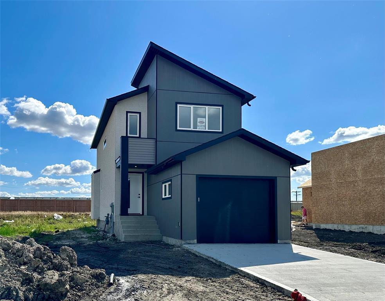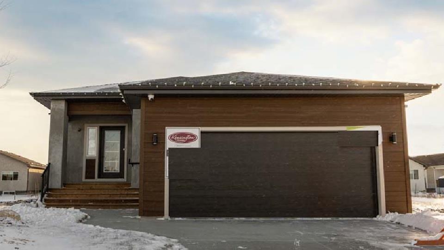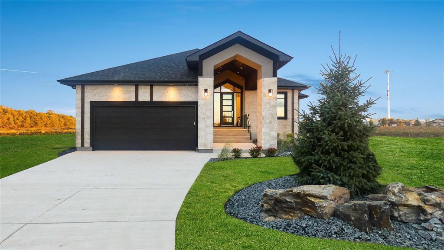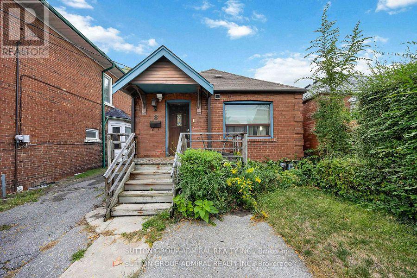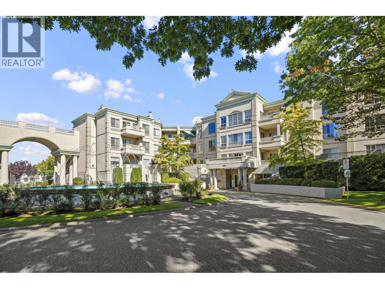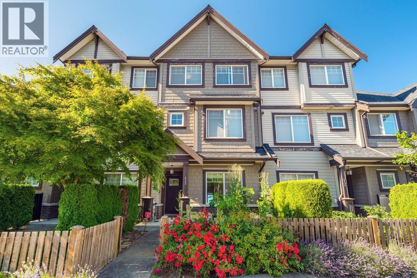Maney Hill Road, Sutton Coldfield, B72 1JL
Property Details
Bedrooms
4
Bathrooms
2
Property Type
Semi-Detached
Description
Property Details: • Type: Semi-Detached • Tenure: N/A • Floor Area: N/A
Key Features: • SUPERBLY LOCATED THREE STOREY PERIOD SEMI • FOUR WELL PROPORTIONED BEDROOMS • IDEALLY SITUATED CLOSE TO SUTTON COLDFIELD TOWN CENTRE • THREE RECEPTION ROOM • KITCHEN WITH GROUND FLOOR SHOWER ROOM OFF • WITHIN CLOSE PROXIMITY OF SOUGHT AFTER SCHOOLS SHOPS AND TRANSPORT LINKS • NO ONWARD CHAIN • CHARACTERFUL PROPERTY WITH MANY ORIGINAL FEATURES • SUPERB MATURE REAR GARDEN AND PATIO • EARLY VIEWING ESSENTIAL IN ORDER TO AVOID DISAPPOINTMENT
Location: • Nearest Station: N/A • Distance to Station: N/A
Agent Information: • Address: 2 Boldmere Road, Boldmere, Sutton Coldfield, B73 5TD
Full Description: This superbly located well proportioned three storey four bed period semi occupies an enviable location within close proximity of desirable schools, transport links and shops with nearby parks. Offering the advantage of no onward chain the characterful accommodation on offer retains many original features and includes, three reception rooms, a fitted kitchen, ground floor shower room, family bathroom and top floor kitchenette/box room. Outside a driveway provides off road parking for vehicles with a front garden and secure gated side access leads to a generous mature rear garden and patio. An early internal inspection is essential in order to fully appreciate the opportunity on offer and avoid disappointment.PorchDoor to:HallStairs, door to:Lounge3.86m (12'8") x 3.61m (11'10")Bay window to front, door to:Dining Room3.94m (12'11") x 3.26m (10'8")Double door, door to:Kitchen3.25m (10'8") x 2.72m (8'11")Window to side, door to:Breakfast Room3.44m (11'3") x 2.72m (8'11")Window to side, open plan to:Shower RoomWindow to rear, sliding door to:LandingStairs, bi-fold door, door to:Bedroom 14.98m (16'4") x 3.63m (11'11")Three windows to front, threeStorage cupboard, three double doors, door to:Bedroom 23.92m (12'10") x 3.13m (10'3")Window to rear, door to:Bedroom 43.44m (11'3") x 2.72m (8'11")Window to rear, Storage cupboard, door.BathroomWindow to side.LandingSkylight.Bedroom 35.34m (17'6") x 3.13m (10'3")Window to side, three skylights, door to:Kitchenette / Box Room2.74m (9') x 1.55m (5'1")Skylight, door.BrochuresProperty BrochureFull Details
Location
Address
Maney Hill Road, Sutton Coldfield, B72 1JL
City
Sutton Coldfield
Features and Finishes
SUPERBLY LOCATED THREE STOREY PERIOD SEMI, FOUR WELL PROPORTIONED BEDROOMS, IDEALLY SITUATED CLOSE TO SUTTON COLDFIELD TOWN CENTRE, THREE RECEPTION ROOM, KITCHEN WITH GROUND FLOOR SHOWER ROOM OFF, WITHIN CLOSE PROXIMITY OF SOUGHT AFTER SCHOOLS SHOPS AND TRANSPORT LINKS, NO ONWARD CHAIN, CHARACTERFUL PROPERTY WITH MANY ORIGINAL FEATURES, SUPERB MATURE REAR GARDEN AND PATIO, EARLY VIEWING ESSENTIAL IN ORDER TO AVOID DISAPPOINTMENT
Legal Notice
Our comprehensive database is populated by our meticulous research and analysis of public data. MirrorRealEstate strives for accuracy and we make every effort to verify the information. However, MirrorRealEstate is not liable for the use or misuse of the site's information. The information displayed on MirrorRealEstate.com is for reference only.
