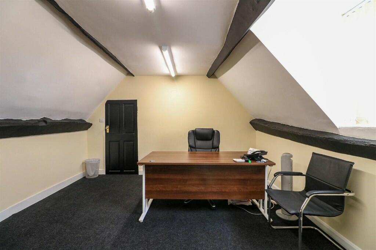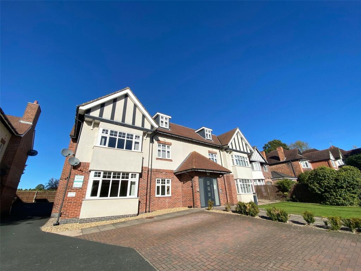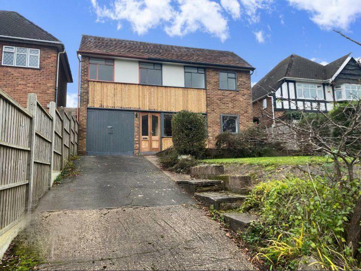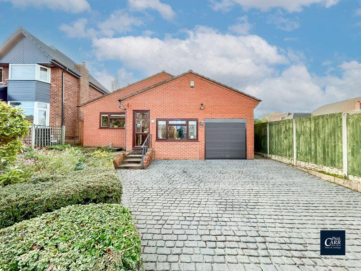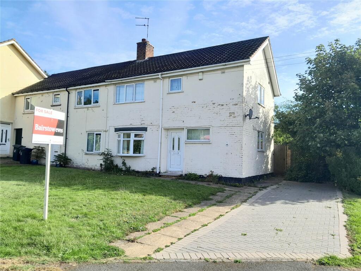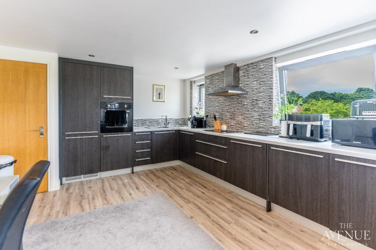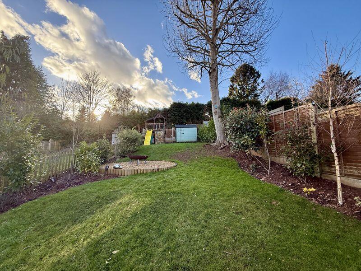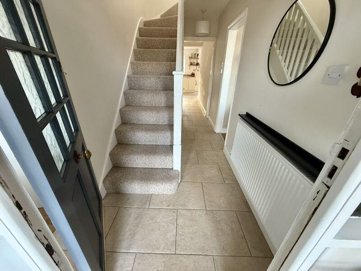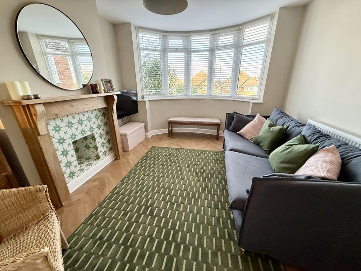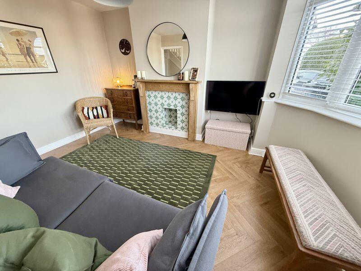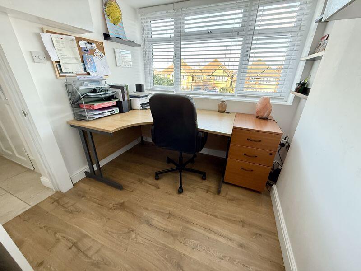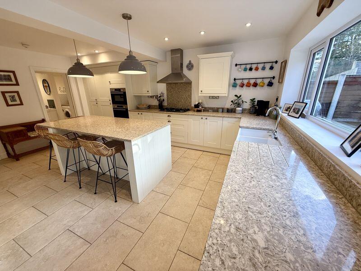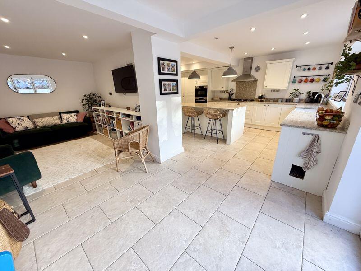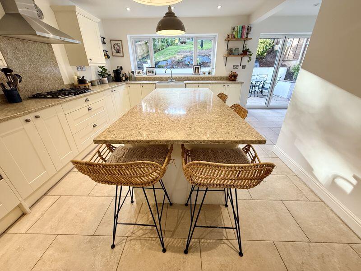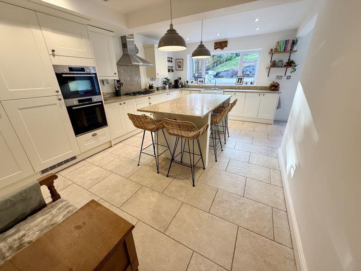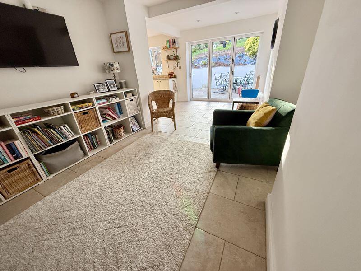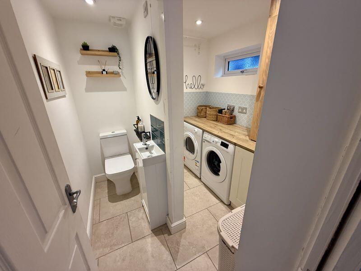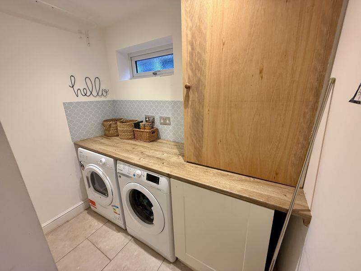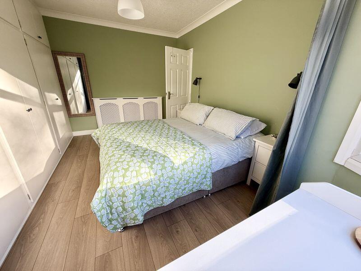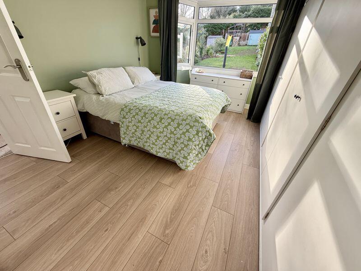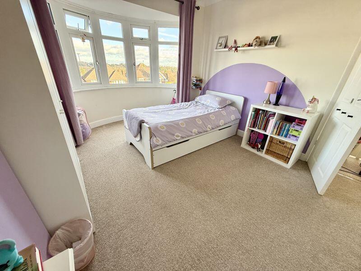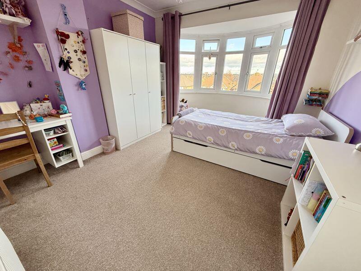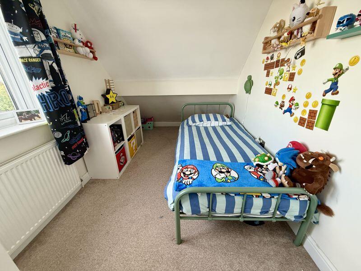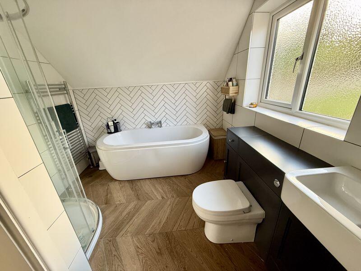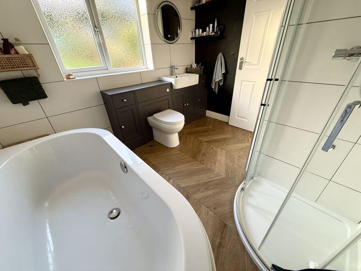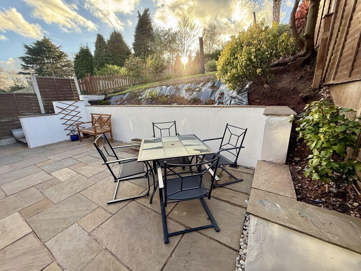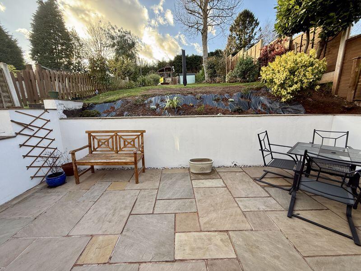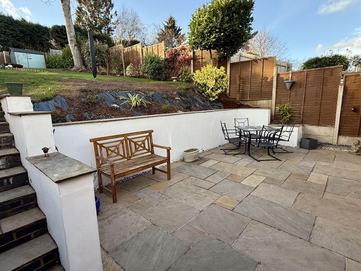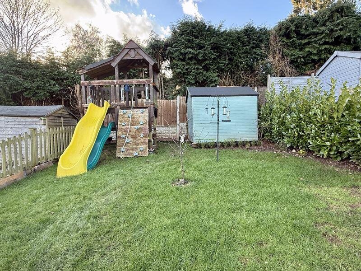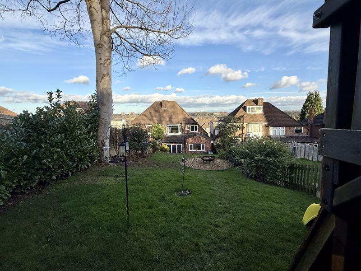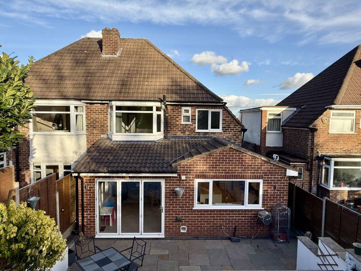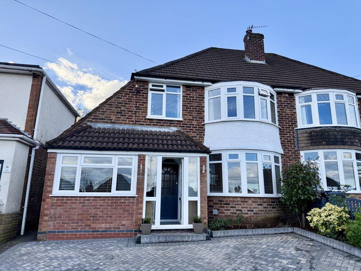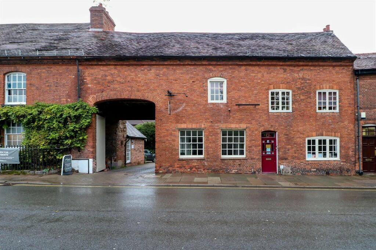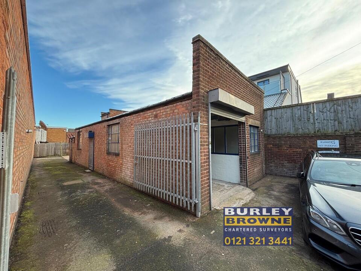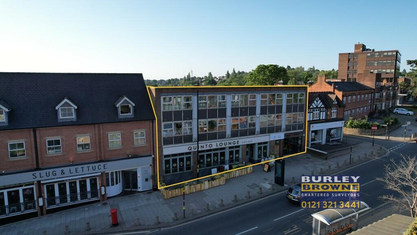Maney Hill Road, Sutton Coldfield, B72 1JT
For Sale : GBP 460000
Details
Bed Rooms
3
Bath Rooms
1
Property Type
Semi-Detached
Description
Property Details: • Type: Semi-Detached • Tenure: N/A • Floor Area: N/A
Key Features: • SUPERBLY EXTENDED IMMACULATELY PRESENTED TRADITIONAL SEMI • THREE WELL PROPORTIONED BEDROOMS • CLOSE PROXIMITY TO DESIRABLE SCHOOLS AND AMENITIES • FABULOUS FAMILY DINING KITCHEN WITH CENTRAL ISLAND AND BI-FOLDS TO GARDEN • SEPARATE LOUNGE AND SITTING ROOM • GROUND FLOOR STUDY/FAMILY ROOM • UTILITY ROOM AND GUEST CLOAKROOM • CONTEMPORARY BATHROOM WITH SEPARATE BATH AND SHOWER CUBICLE • ATTRACTIVE GARDEN AND PATIO • EARLY VIEWING ESSENTIAL IN ORDER TO AVOID DISAPPOINTMENT
Location: • Nearest Station: N/A • Distance to Station: N/A
Agent Information: • Address: 2 Boldmere Road, Boldmere, Sutton Coldfield, B73 5TD
Full Description: This superbly extended well presented traditional style semi-detached property occupies a much coveted and convenient location set on the borders of Sutton Coldfield town centre within close proximity of a number of desirable schools and amenities. Accessed via an enclosed porch the ground floor accommodation includes separate reception rooms along with a family kitchen dining room with central island bi-fold doors to the patio and underfloor heating which continues into the sitting room, and access through to a guest cloakroom and utility. To the first floor there are three well proportioned bedrooms and a contemporary re-fitted bathroom with separate bath and shower cubicle. Outside a driveway to the front provides off road parking for vehicles whilst to the rear of the property there is a mature garden and patio. An early viewing must be undertaken in order to fully appreciate the opportunity on offer and avoid disappointment.Lounge3.93m (12'11") x 3.35m (11')Bay window to front, open plan, door to:Sitting Room3.56m (11'8") x 3.35m (11')Open plan to:Family Dining Kitchen6.62m (21'9") max x 5.44m (17'10")Window to rear, open plan to WC, bi-fold door, open plan to:HallStairs, door to:PorchWindow to side, two windows to front, door to:StoreWCOpen plan to:Utility Room2.06m (6'9") x 1.22m (4')Window to side.Study3.00m (9'10") x 2.12m (6'11")Window to front.Bedroom 24.13m (13'7") x 3.35m (11')Bay window to front, door to:Bedroom 14.33m (14'2") max x 3.35m (11')Bay window to rear, door to:BathroomWindow to rear, door to:LandingWindow to side.Bedroom 33.03m (9'11") x 2.24m (7'4")Window to front, open plan, door to:EavesBrochuresFull Details
Location
Address
Maney Hill Road, Sutton Coldfield, B72 1JT
City
Sutton Coldfield
Features And Finishes
SUPERBLY EXTENDED IMMACULATELY PRESENTED TRADITIONAL SEMI, THREE WELL PROPORTIONED BEDROOMS, CLOSE PROXIMITY TO DESIRABLE SCHOOLS AND AMENITIES, FABULOUS FAMILY DINING KITCHEN WITH CENTRAL ISLAND AND BI-FOLDS TO GARDEN, SEPARATE LOUNGE AND SITTING ROOM, GROUND FLOOR STUDY/FAMILY ROOM, UTILITY ROOM AND GUEST CLOAKROOM, CONTEMPORARY BATHROOM WITH SEPARATE BATH AND SHOWER CUBICLE, ATTRACTIVE GARDEN AND PATIO, EARLY VIEWING ESSENTIAL IN ORDER TO AVOID DISAPPOINTMENT
Legal Notice
Our comprehensive database is populated by our meticulous research and analysis of public data. MirrorRealEstate strives for accuracy and we make every effort to verify the information. However, MirrorRealEstate is not liable for the use or misuse of the site's information. The information displayed on MirrorRealEstate.com is for reference only.
Real Estate Broker
Paul Carr, Sutton Coldfield
Brokerage
Paul Carr, Sutton Coldfield
Profile Brokerage WebsiteTop Tags
Likes
0
Views
41
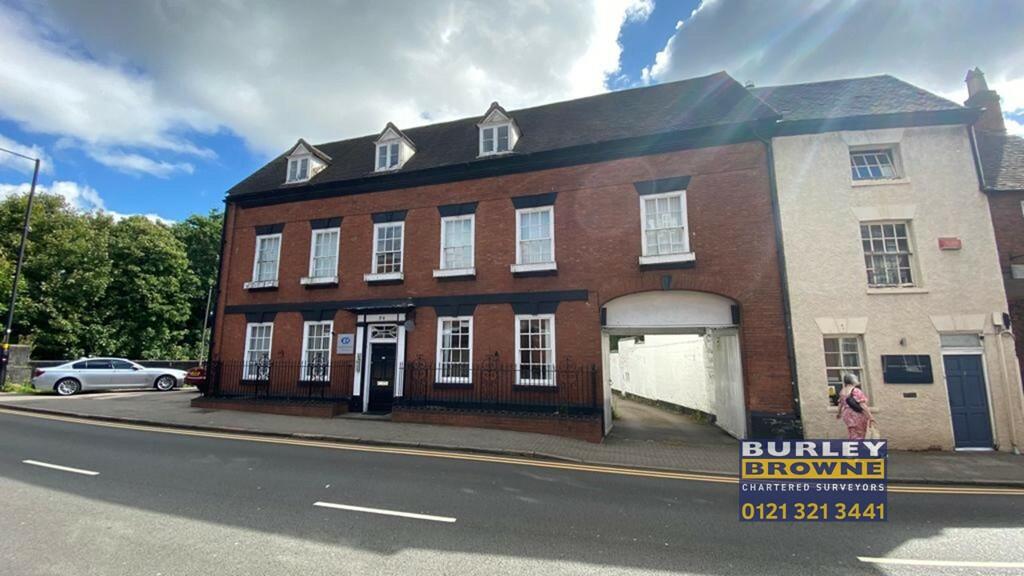
Charter House, 56 High Street, Sutton Coldfield, West Midlands, B72 1UJ
For Rent - GBP 1,042
View HomeRelated Homes

Unit 16a, Reddicap Trading Estate, Sutton Coldfield, West Midlands, B75 7BU
For Rent: GBP1,313/month
