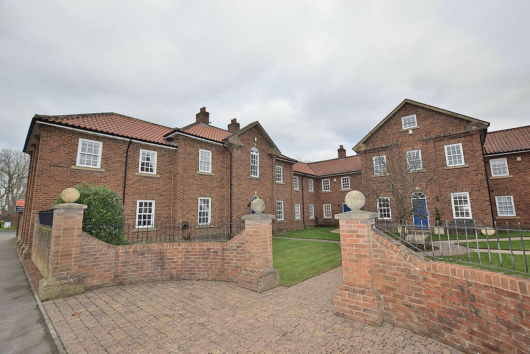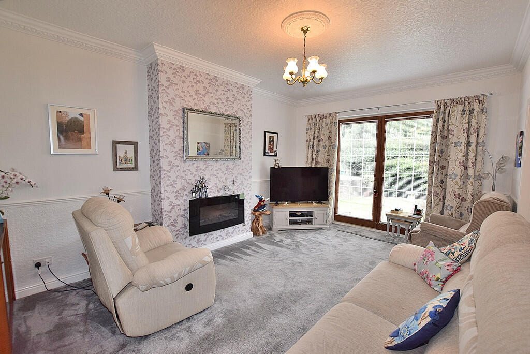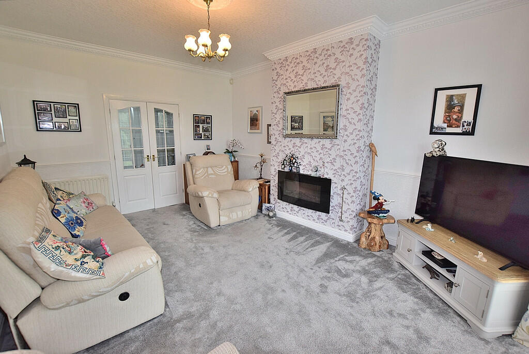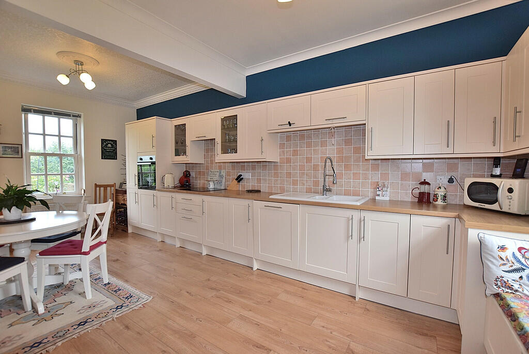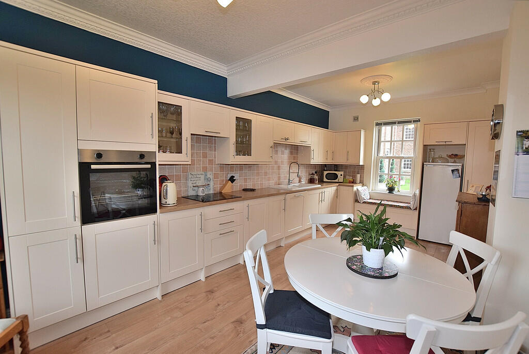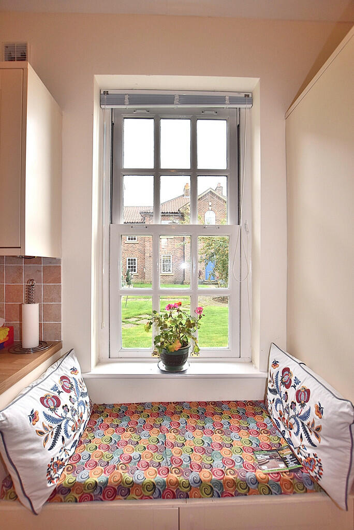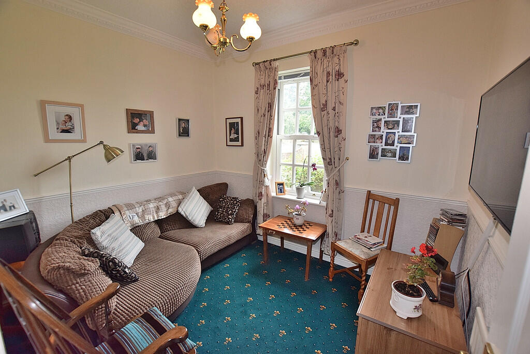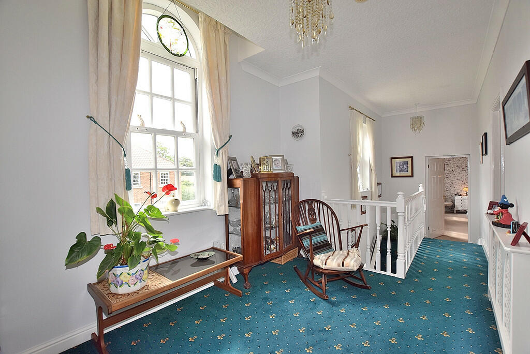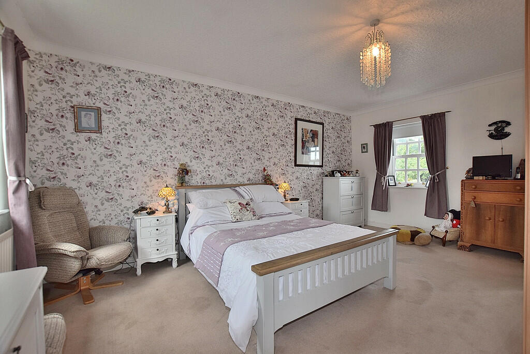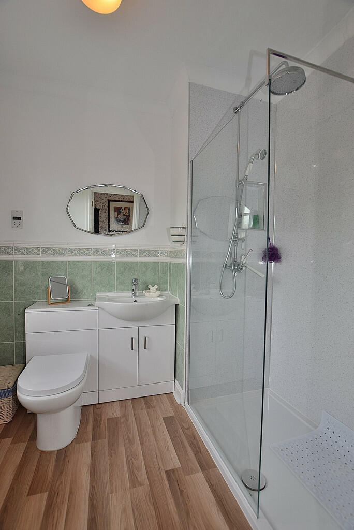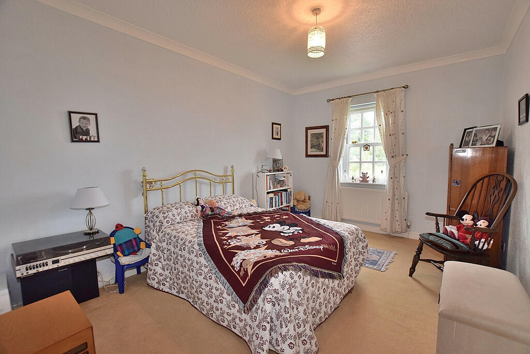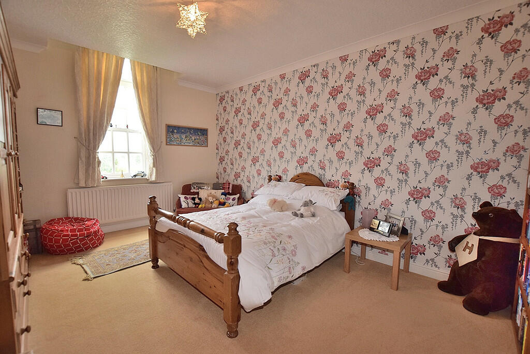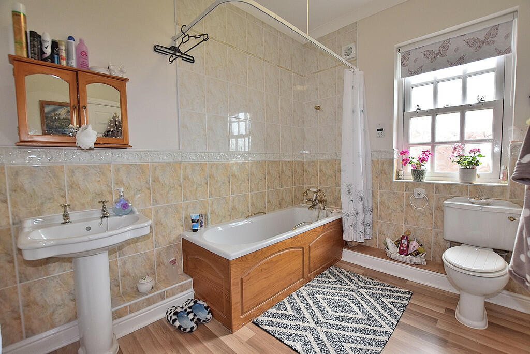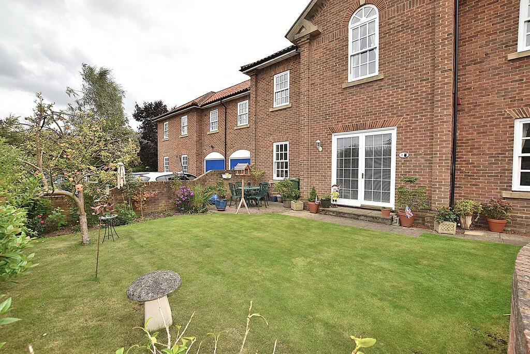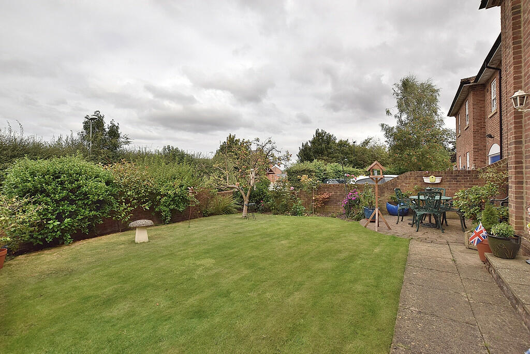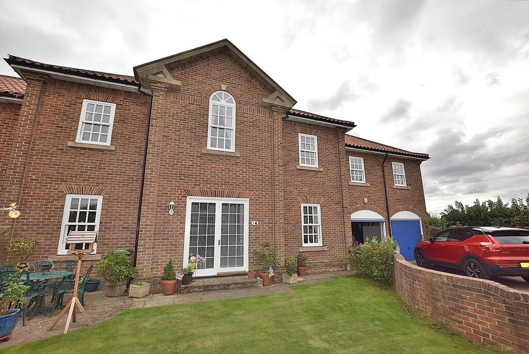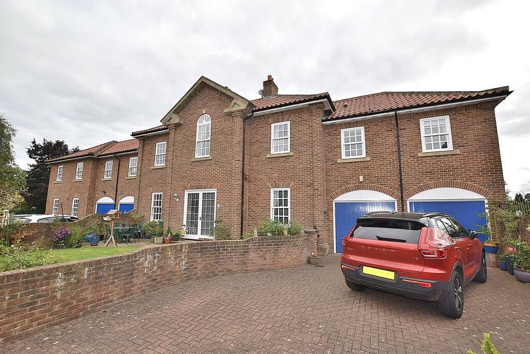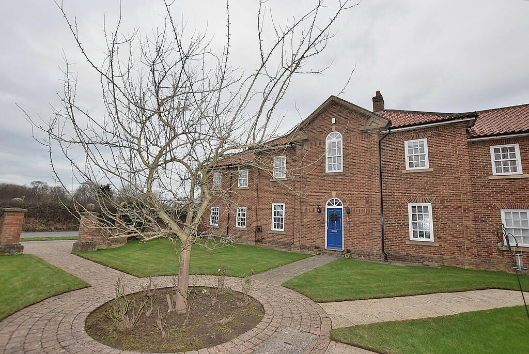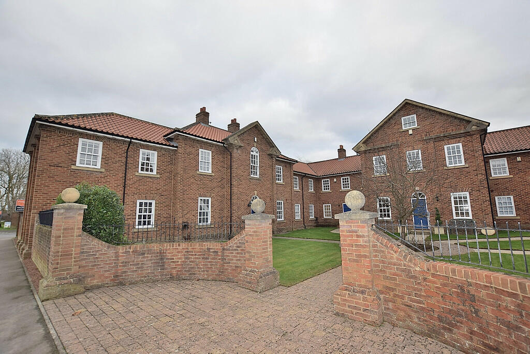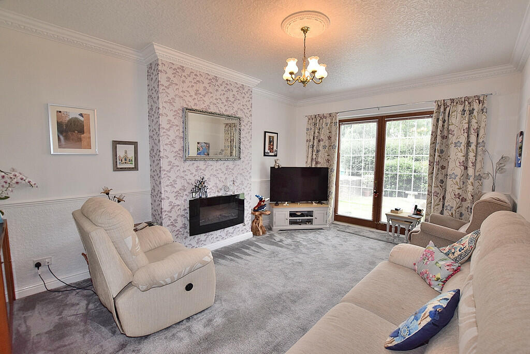Manor Court, Scorton
Property Details
Bedrooms
4
Bathrooms
2
Property Type
Semi-Detached
Description
Property Details: • Type: Semi-Detached • Tenure: N/A • Floor Area: N/A
Key Features: • Substantial Property In Highly Regarded Village Location • Living Room • Large Dining Kitchen • Snug • Four Double Bedrooms • Ensuite Shower Room • Double Garage • Viewing a Must!
Location: • Nearest Station: N/A • Distance to Station: N/A
Agent Information: • Address: 21 Market Place Richmond North Yorkshire DL10 4QG
Full Description: Forming part of an exclusive development close to the centre of this highly regarded village, this most impressive property provides very spacious and well planned living spaces, perfect for a range of buyers including a growing family. To the ground floor there is a fantastic open plan dining kitchen, a living room, a snug, a utility and a cloakroom, whilst to the first floor there are four double bedrooms, the master having an ensuite, and the house bathroom. Externally there is driveway parking, a garden and a double garage. An early inspection is strongly advised! ENTRANCE HALL Accessed via a timber panelled door with glazed light over, the spacious hallway has a radiator with decorative cover, cloaks cupboard, telephone point and a double glazed window to the front elevation. LIVING ROOM 16' 7" x 12' 1" (5.06m x 3.69m) A large room which has a TV aerial point, ceiling rose, radiator, dado rail, a wall mounted, modern style radiator. A pair of double glazed doors open out to the rear garden. DINING KITCHEN 20' 11" x 10' 8" (6.40m x 3.27m) A fantastic space, perfect for modern family living.There is ample space for a table, and the kitchen is fitted with a generous range of quality, cream coloured wall and base units with complimenting countertops. Integrated into the units are an electric hob, an eye level oven, and a dishwasher. There is space for a fridge freezer and a window to the front of the property with a window seat. A second window overlooks the rear garden. WC Having a low level wc, corner wash hand basin, radiator and double glazed window. UTILITY ROOM With stainless steel sink and drainer, plumbing for a washing machine and space for a tumble drier. SNUG/PLAYROOM/STUDY 10' 7" x 8' 8" (3.23m x 2.66m) A useful extra reception room which is currently used as a snug, but could be a play room or a home office. There is a radiator, ceiling rose, dado and a sliding sash window to the rear. DOUBLE GARAGE 17' 10" x 17' 1" (5.45m x 5.22m) Fitted with two up and over doors, one of which is automatic, two windows and having power and light connected. LANDING A very spacious landing area which has two windows to the front. One of which is a tall window with arched head. There is a radiator with decorative cover and loft access. BEDROOM 1 18' 0" x 16' 11" (5.49m x 5.17m) A large double bedroom which has three sliding sash windows, two to the front and one to the rear. There are two radiators, telephone point, TV aerial, and loft access.The Ensuite is fitted with a large shower enclosure, a wash hand basin and a WC. There is a radiator and sliding sash window. BEDROOOM 2 16' 7" x 12' 1" (5.06m x 3.70m) A double bedroom with radiator and a tall sliding sash window with arched head to the rear. BEDROOM 3 14' 4" x 10' 7" (4.37m x 3.24m) A double bedroom with radiator and sliding sash window again to the rear. BEDROOM 4 10' 7" x 10' 3" (3.24m x 3.14m) With radiator, ceiling coving and a sliding sash window to the rear. BATHROOM 10' 3" x 7' 3" (3.14m x 2.22m) Fitted with a white suite which includes a panelled bath with shower attachment, low level wc and a pedestal wash hand basin. There is a radiator, sliding sash window, shaver point and an extractor fan. EXTERNAL To the front the property has a lawned garden which forms part of a pretty walled quadrant.To the rear is a lawned garden with planted border, apple tree and a paved patio seating area. The block paved drive provides off street parking. ADDITIONAL INFORMATION The Worcester oil fired central heating boiler is located in the garage, as it the oil tank. BrochuresSALES BROCHURE
Location
Address
Manor Court, Scorton
City
Scorton
Features and Finishes
Substantial Property In Highly Regarded Village Location, Living Room, Large Dining Kitchen, Snug, Four Double Bedrooms, Ensuite Shower Room, Double Garage, Viewing a Must!
Legal Notice
Our comprehensive database is populated by our meticulous research and analysis of public data. MirrorRealEstate strives for accuracy and we make every effort to verify the information. However, MirrorRealEstate is not liable for the use or misuse of the site's information. The information displayed on MirrorRealEstate.com is for reference only.

