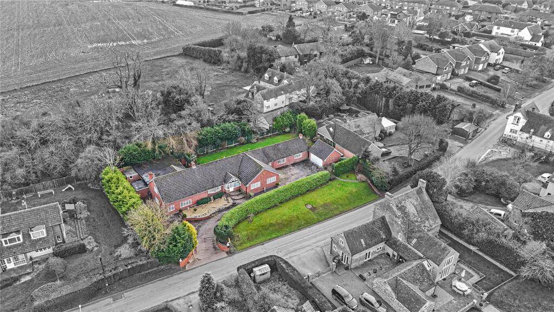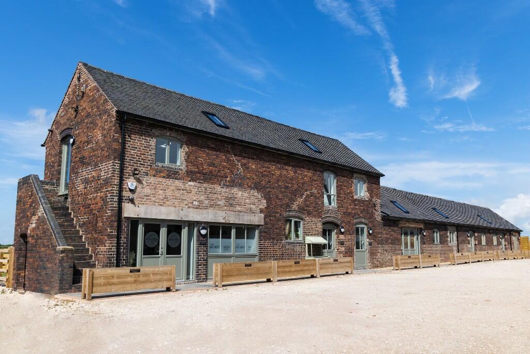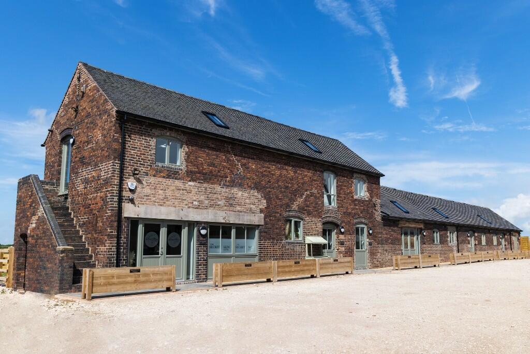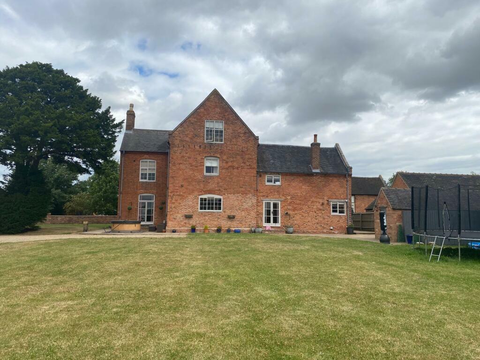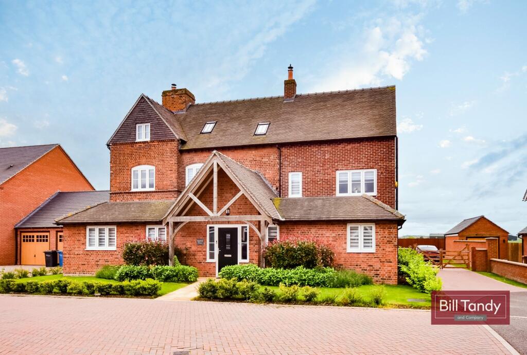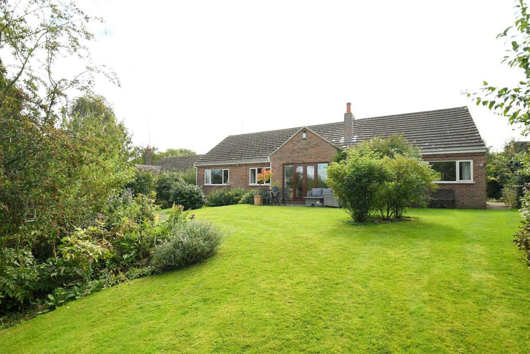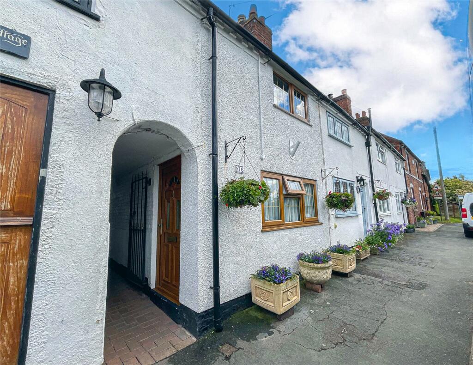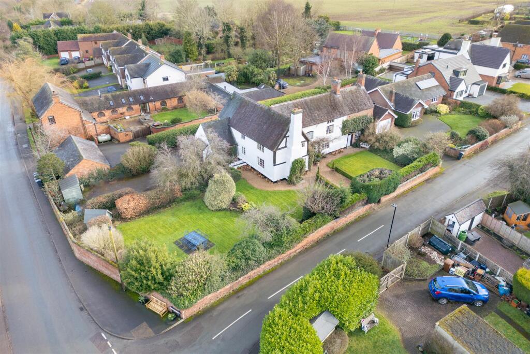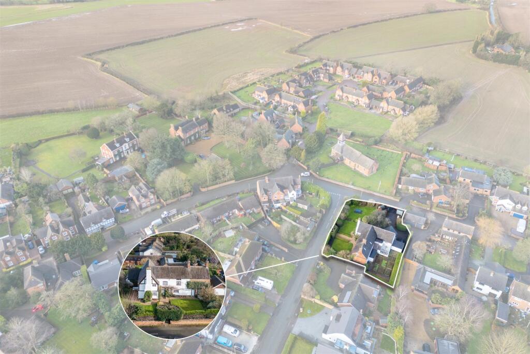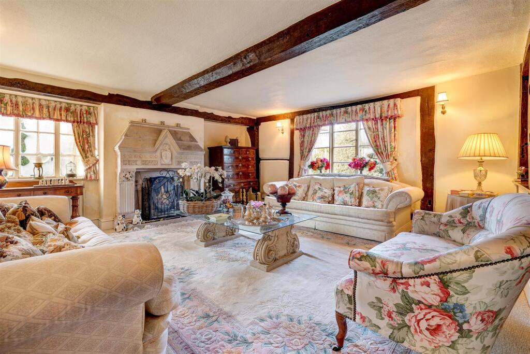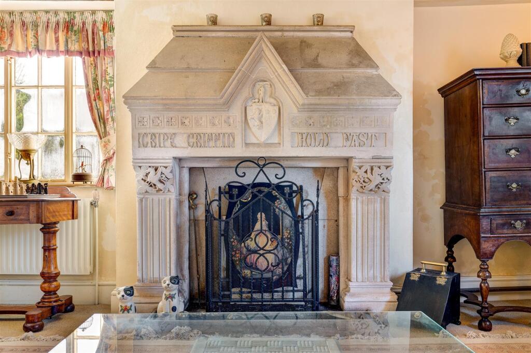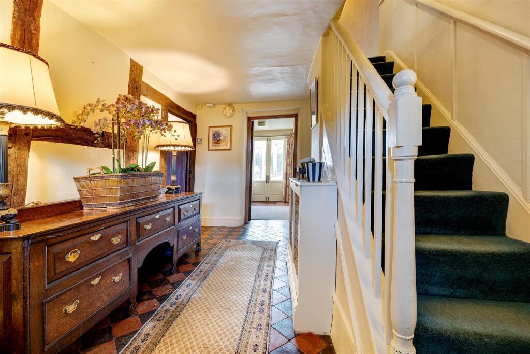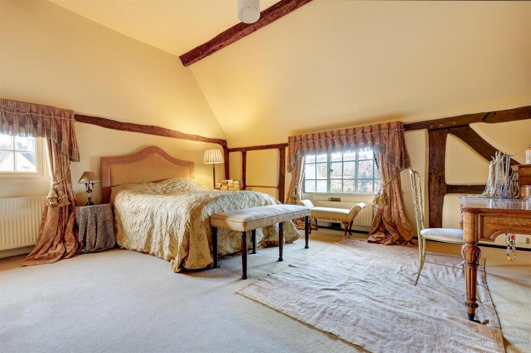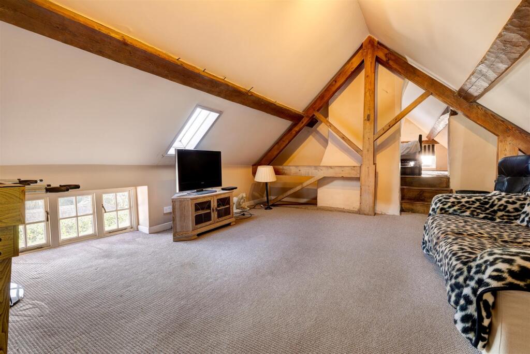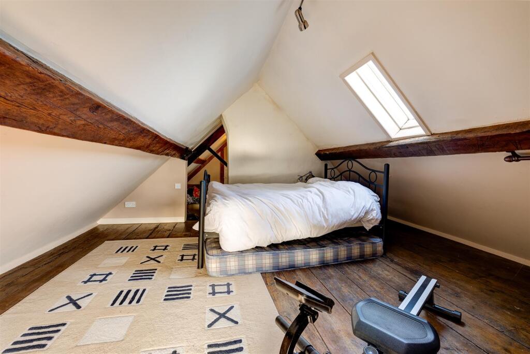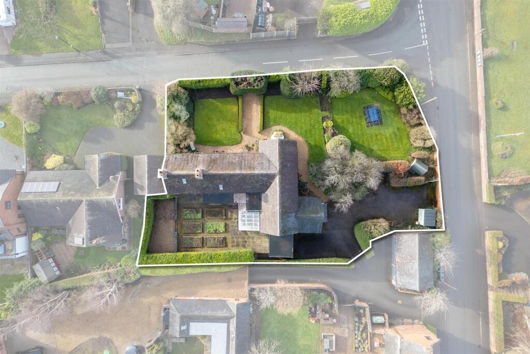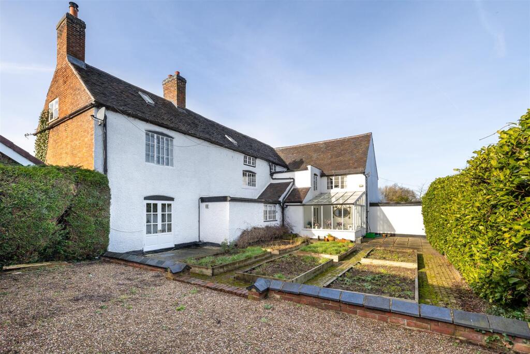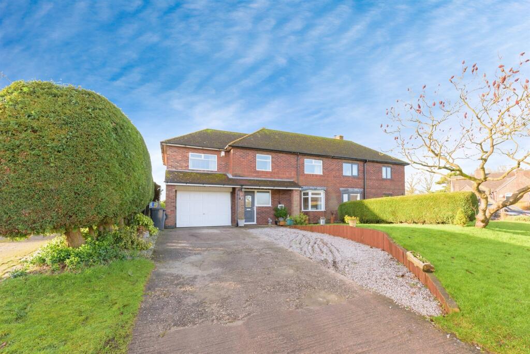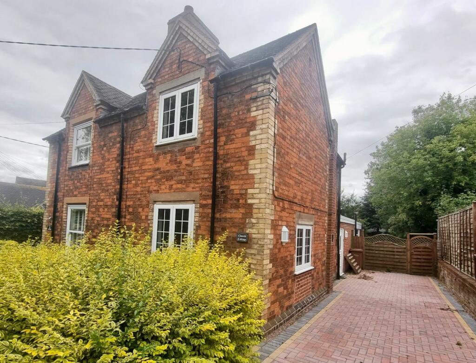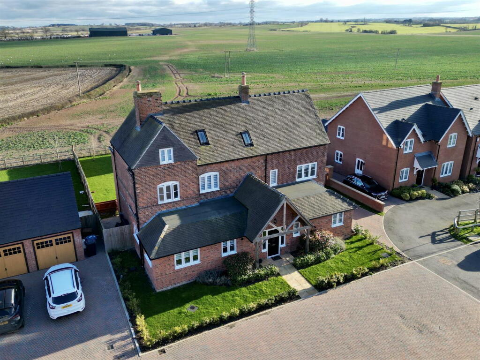Manor Lane, Harlaston, Tamworth
For Sale : GBP 950000
Details
Bed Rooms
5
Bath Rooms
4
Property Type
Character Property
Description
Property Details: • Type: Character Property • Tenure: N/A • Floor Area: N/A
Key Features: • Detached three storey character residence • Occupying an enviable village position • Just under 4000sqft of well presented accommodaiton • Three reception rooms, conservatory and rear study • Bespoke kitchen/breakfast room & utility/boot room • Five bedrooms and four bathrooms • Set within delightful established gardens • Off road parking and garage • Excellent location for commuters • Grade ll listed
Location: • Nearest Station: N/A • Distance to Station: N/A
Agent Information: • Address: 15 Market Street Atherstone CV9 1ET
Full Description: An impressive Grade ll listed handsome detached residence occupying a generous size plot in a delightful village setting. The property boasts just under 4000sqft of beautifully presented accommodation arranged over three floors, with many charming original features throughout. In brief comprising:- hall, four reception rooms including a conservatory, stunning kitchen/breakfast room with utility/boot room and WC off and finally a rear study/playroom. To the first floor there are four bedrooms, three en-suites and a family bathroom and on the second floor a library/study, large games room and a fifth bedroom. Approached via a double gated entrance leading to ample parking and access to a garage.Location - Harlaston is a picturesque village steeped in history. Located just 8 miles from Lichfield City and approximately 5 miles north of the thriving castle town of Tamworth. It is ideally located for the A5 M42 and M6 with fast transport links to the north and London. Tamworth itself has the benefit of an extensive range of shops and retail outlets, pubs restaurants and a mainline railway station with direct links to London. The cathedral city of Lichfield is just a short drive away and also offers a delightful range of shops and restaurants together with highly regarded schooling.Tamworth - 4.7 milesAtherstone - 12.6 milesLichfield - 8.3 milesAshby de la Zouch - 13.3 milesAccommodation Details - Ground Floor - The front door leads into a spacious entrance hall with staircase rising to the first floor. A door to the left leads into the dining room with access leading into a dual aspect formal drawing room with feature fireplace. To the right of the hall is the 22ft kitchen/breakfast room with a comprehensive range of bespoke eye level and base units with ample granite preparation surfaces, under floor heating and a large Aga stove..A further door from the kitchen leads into a superb sitting room again with a feature fireplace with log burner fitted, window to the front elevation and French doors to outside. Access from the rear of the hall is a lobby area with cloakroom WC and store cupboard off and double opening doors leading into the conservatory. A delightful addition making the most of the views of the garden. Finally to the rear of the property is a generous size utility/boot room with store cupboards, separate boiler room and access into a rear office/playroom.First & Second Floors - The staircase rises to a 'T' shaped landing providing access into four generous size bedrooms and a bathroom. The master bedroom has a super sized luxury en-suite bathroom with built in store cupboards, bedroom two & four have a dressing area and en-suite off, whilst bedroom three four has an en-suite shower and wash hand basin. A further staircase rises up to the second floor, where you will find a galleried landing/library area. door into an 18ft games room with access into a fifth bedroom all with skylight windows.Outside, Gardens & Grounds - Outside the property is set within delightful gardens mainly lain to lawn with mature borders. The property is approached via a double gated entrance leading to ample parking and access to a garage.Viewing Arrangements - Strictly by prior appointment via the agents Howkins & Harrison Tel:01827-718021 Option 1Local Authority - Lichfield District Council - Tel:01543-308 000Council Tax - Band - GFixtures And Fittings - Only those items in the nature of fixtures and fittings mentioned in these particulars are included in the sale. Other items are specifically excluded. None of the appliances have been tested by the agents and they are not certified or warranted in any way.Services - None of the services have been tested and purchasers should note that it is their specific responsibility to make their own enquiries of the appropriate authorities as to the location, adequacy and availability of mains water, electricity, gas and drainage services.Floorplan - Howkins & Harrison prepare these plans for reference only. They are not to scale.Additional Services - Do you have a house to sell? Howkins and Harrison offer a professional service to home owners throughout the Midlands region. Call us today for a Free Valuation and details of our services with no obligation whatsoever.BrochuresPDF BROCHURE - The Manor.pdf
Location
Address
Manor Lane, Harlaston, Tamworth
City
Harlaston
Features And Finishes
Detached three storey character residence, Occupying an enviable village position, Just under 4000sqft of well presented accommodaiton, Three reception rooms, conservatory and rear study, Bespoke kitchen/breakfast room & utility/boot room, Five bedrooms and four bathrooms, Set within delightful established gardens, Off road parking and garage, Excellent location for commuters, Grade ll listed
Legal Notice
Our comprehensive database is populated by our meticulous research and analysis of public data. MirrorRealEstate strives for accuracy and we make every effort to verify the information. However, MirrorRealEstate is not liable for the use or misuse of the site's information. The information displayed on MirrorRealEstate.com is for reference only.
Real Estate Broker
Howkins & Harrison LLP, Atherstone
Brokerage
Howkins & Harrison LLP, Atherstone
Profile Brokerage WebsiteTop Tags
Likes
0
Views
44
Related Homes
