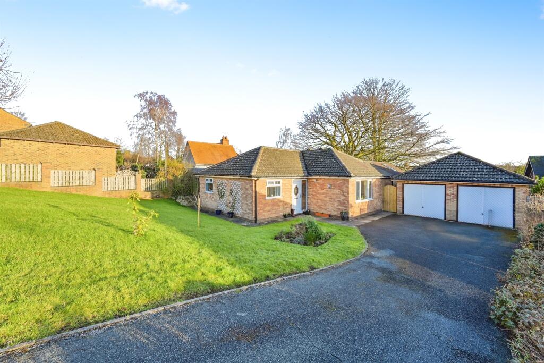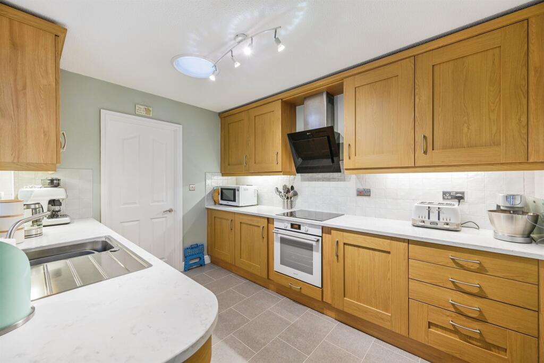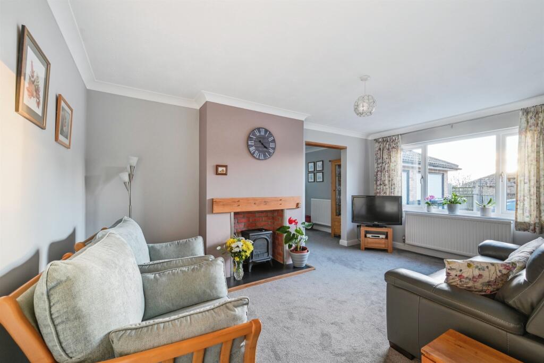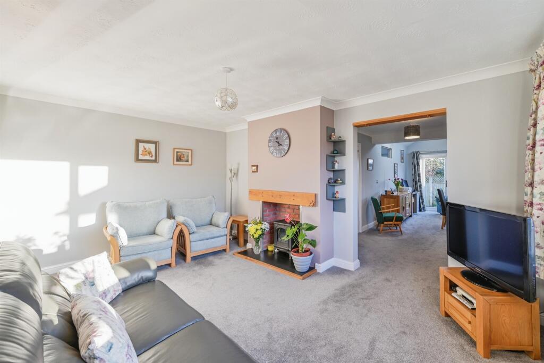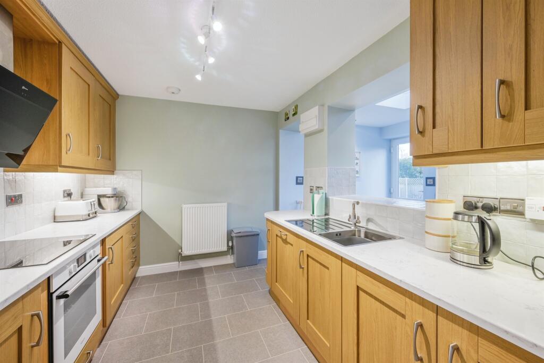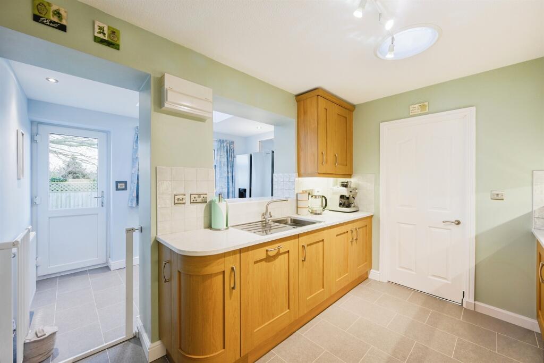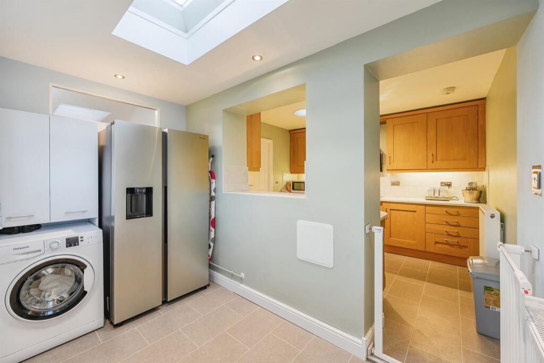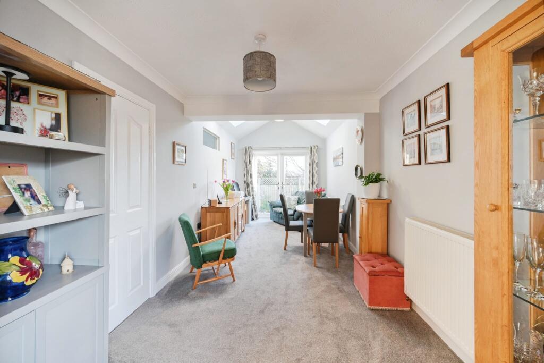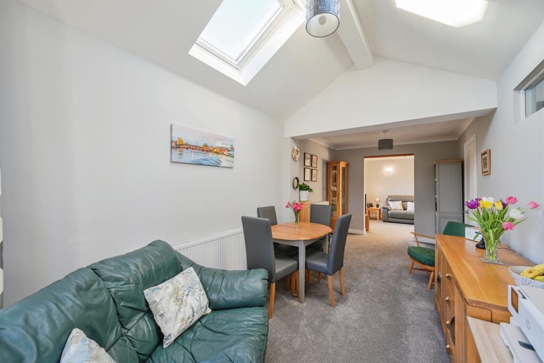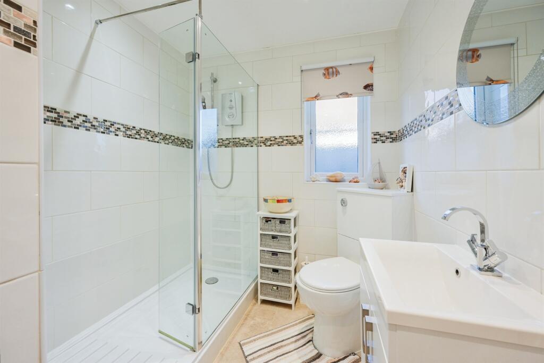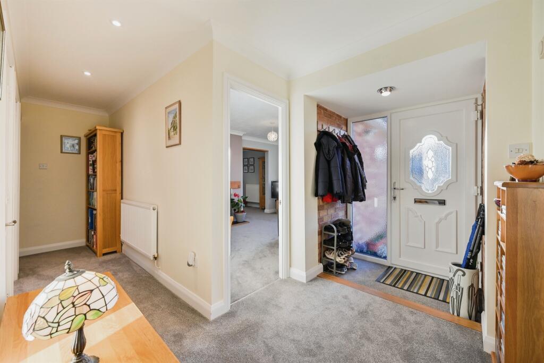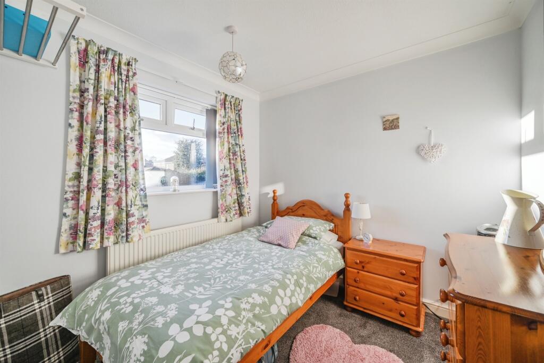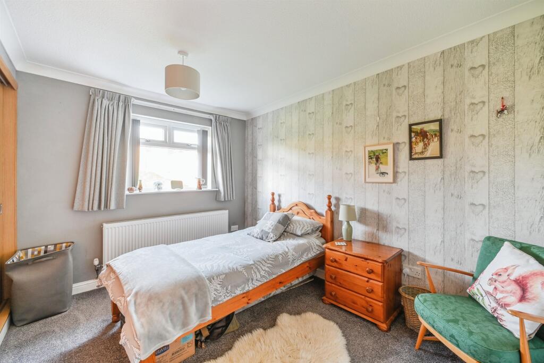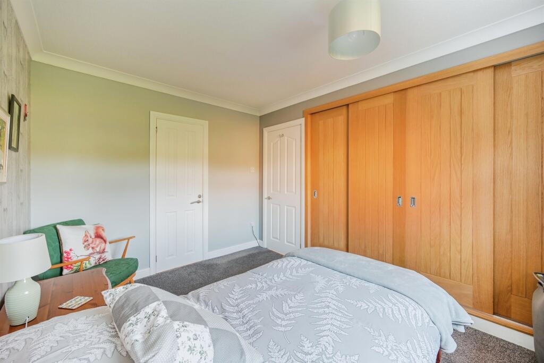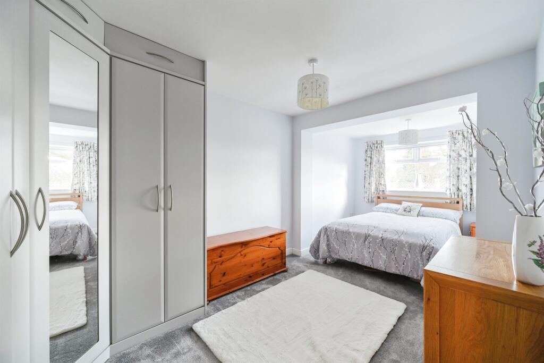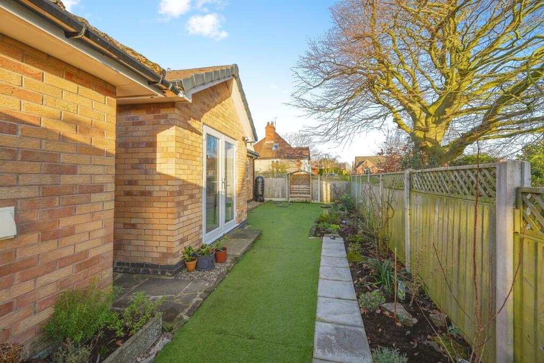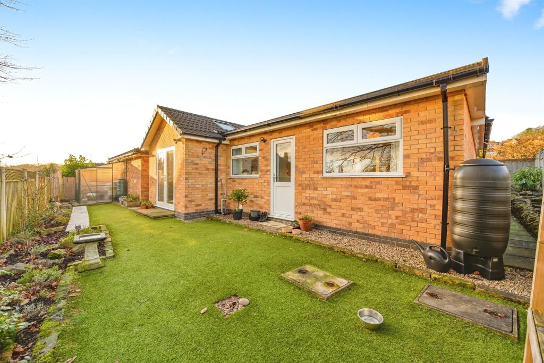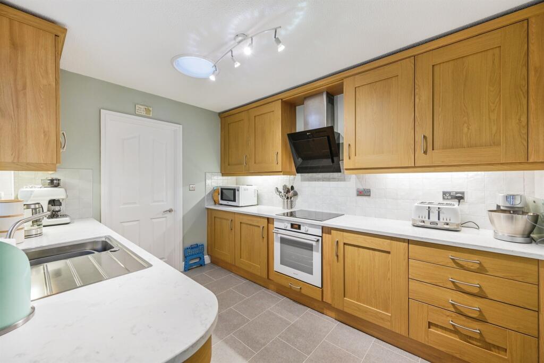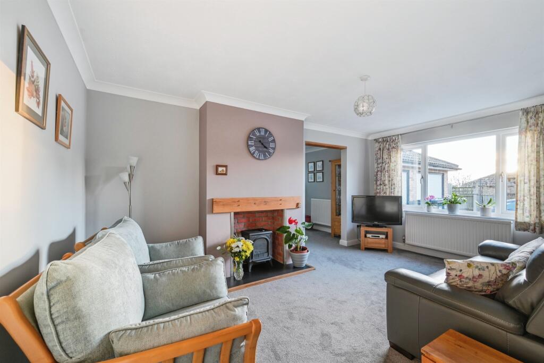Manor Road, ASHBOURNE
Property Details
Bedrooms
3
Bathrooms
2
Property Type
Detached Bungalow
Description
Property Details: • Type: Detached Bungalow • Tenure: N/A • Floor Area: N/A
Key Features: • Town Location • Double Garage • Extended Bungalow • Newly fitted kitchen • Low maintenance rear garden • No Chain
Location: • Nearest Station: N/A • Distance to Station: N/A
Agent Information: • Address: 1 Shawcroft Centre Dig Street Ashbourne DE6 1GF
Full Description: SUMMARYA beautifully presented and extended bungalow in a quiet residential area of Ashbourne with easy access onto countryside walks. The home has three bedrooms with one having the benefit of an ensuite, newly fitted kitchen, utility space, separate dining and living, great low maintenance rear garden.DESCRIPTIONA super opportunity to purchase a modernised, newly redecorated and extended detached bungalow in the delightful market town of Ashbourne, with NO CHAIN. The property is ideally situated in walking distance into the town centre to shops, schools and cafes. A public footpath is easily accessed to the side of the property that enables walks within the Derbyshire countryside.The front of the property has great curb appeal with partly laid to lawn including shrubbery, climbing roses on wall trellis and flower bed. A spacious driveway adjoins with the benefit of a double garage with up and over doors. The rear garden is low maintenance and is accessed from both sides of the property. The rooms are spacious with modernisations throughout, whilst keeping it's charm with it's feature electric log burner in the cosy lounge.Entrance Hall 10' 11" x 6' 2" ( 3.33m x 1.88m )Entering the property from the driveway into the carpeted L shaped hallway, you are provided with access to the bedrooms, lounge and family bathroom. The airing cupboard housing the water cylinder can be found as well as the loft hatch.Lounge 10' 7" max x 16' 3" ( 3.23m max x 4.95m )The lounge offers a warm and inviting feel with it's wooden mantle and electric log burner. Window with privacy blind to side elevation with radiator underneath.Dining Room 20' 4" x 8' 10" ( 6.20m x 2.69m )From the lounge, you enter the dining room through a rectangular doorway. The two skylights and double patio doors offer plenty of natural light into the room, with an additional window into the utility. The dining room and lounge benefit from newly fitted carpets and redecoration. Two radiators.Kitchen 8' 5" x 11' 1" ( 2.57m x 3.38m )The kitchen has undergone recent renovations to a high standard. Fitted with a Holtams kitchen; quartz worktop with light wooden base and wall units, chrome sink and tap in addition to new induction hob and oven. There are modern splash back tiles and Karndean flooring. Feature cut out wall and doorway leads into the utility area.Utility Room 10' 9" x 5' 10" ( 3.28m x 1.78m )The room provides a large window to the rear overlooking the rear garden. Access to the garden can also be gained from the part glass UPVC door. The utility space also contains American style Samsung tall standing fridge freezer and plumbing for washing machine.Bedroom One 18' 10" x 8' 10" ( 5.74m x 2.69m )Fitted with a Holtams corner wardrobe providing hanging space, draws and single mirror panel. Window overlooking the rear garden and radiator underneath.Bedroom Two 11' 7" x 8' 11" ( 3.53m x 2.72m )This room benefits from a wooden Holtams fitted wardrobe with hanging space, draws and cupboards. Window and radiator. The room has an adjoining ensuite which has been recently redecorated. Comprises of 3 piece suite; W.C, shower and vanity sink.Bedroom Three 8' 2" x 8' 5" ( 2.49m x 2.57m )The room provides carpet, window overlooking the front garden and radiator.Family Bathroom Modern three piece suite comprising large shower with screen, W.C and vanity sink. New flooring and recently redecorated.Rear Garden Artificial grass is laid to the rear garden which makes for ideal low maintenance living. There is access to two sides of the property that lead to the front, via gates. Outdoor lights and outdoor tap. The garden also provides a well stocked bedding with shrubbery and bulbs, that run along the southern property boundary. Green house with water butt, built on foundations and wooden seated arbor.Garage 17' 10" x 17' 8" ( 5.44m x 5.38m )Double garages to the front of the property with up and over doors. Convenient plumbing for washer as well as providing power and lighting. White wall cupboards and partly boarded roof space allowing for extra storage.Access can also be gained from the rear garden via UPVC door.1. MONEY LAUNDERING REGULATIONS: Intending purchasers will be asked to produce identification documentation at a later stage and we would ask for your co-operation in order that there will be no delay in agreeing the sale. 2. General: While we endeavour to make our sales particulars fair, accurate and reliable, they are only a general guide to the property and, accordingly, if there is any point which is of particular importance to you, please contact the office and we will be pleased to check the position for you, especially if you are contemplating travelling some distance to view the property. 3. The measurements indicated are supplied for guidance only and as such must be considered incorrect. 4. Services: Please note we have not tested the services or any of the equipment or appliances in this property, accordingly we strongly advise prospective buyers to commission their own survey or service reports before finalising their offer to purchase. 5. THESE PARTICULARS ARE ISSUED IN GOOD FAITH BUT DO NOT CONSTITUTE REPRESENTATIONS OF FACT OR FORM PART OF ANY OFFER OR CONTRACT. THE MATTERS REFERRED TO IN THESE PARTICULARS SHOULD BE INDEPENDENTLY VERIFIED BY PROSPECTIVE BUYERS OR TENANTS. NEITHER SEQUENCE (UK) LIMITED NOR ANY OF ITS EMPLOYEES OR AGENTS HAS ANY AUTHORITY TO MAKE OR GIVE ANY REPRESENTATION OR WARRANTY WHATEVER IN RELATION TO THIS PROPERTY.BrochuresPDF Property ParticularsFull Details
Location
Address
Manor Road, ASHBOURNE
City
Ashbourne
Features and Finishes
Town Location, Double Garage, Extended Bungalow, Newly fitted kitchen, Low maintenance rear garden, No Chain
Legal Notice
Our comprehensive database is populated by our meticulous research and analysis of public data. MirrorRealEstate strives for accuracy and we make every effort to verify the information. However, MirrorRealEstate is not liable for the use or misuse of the site's information. The information displayed on MirrorRealEstate.com is for reference only.
