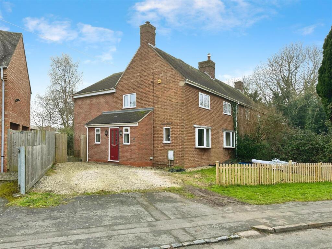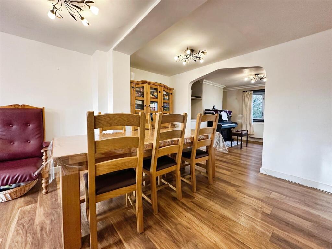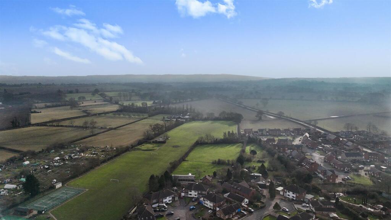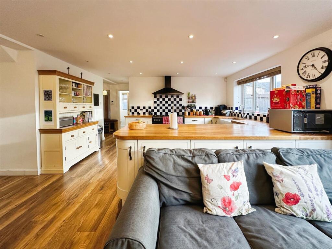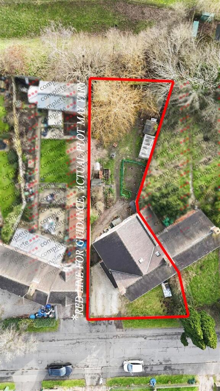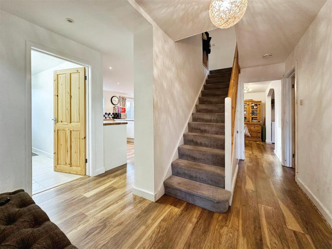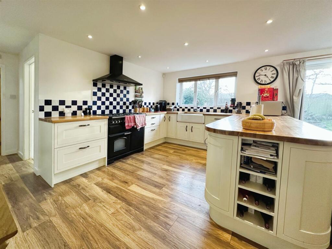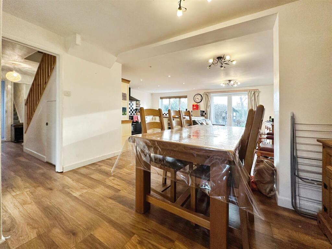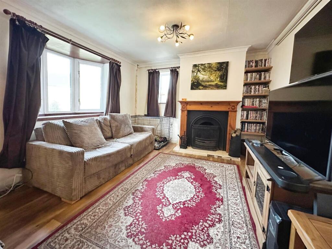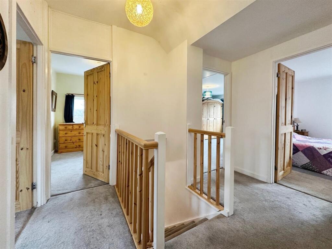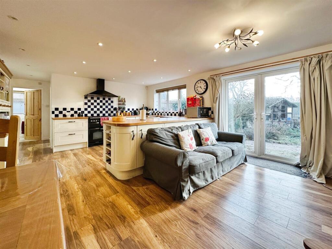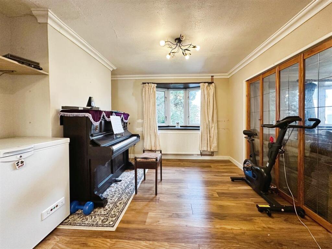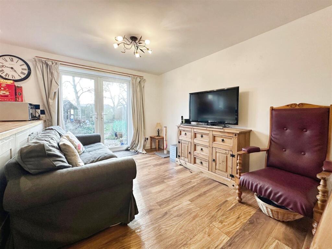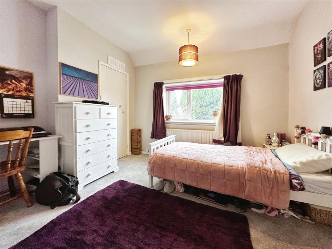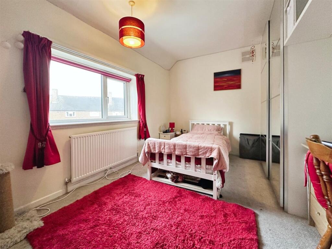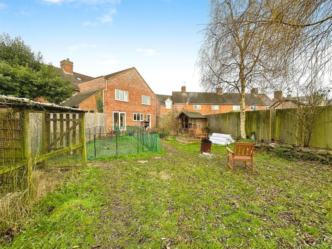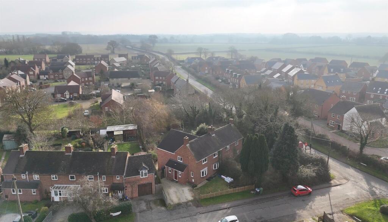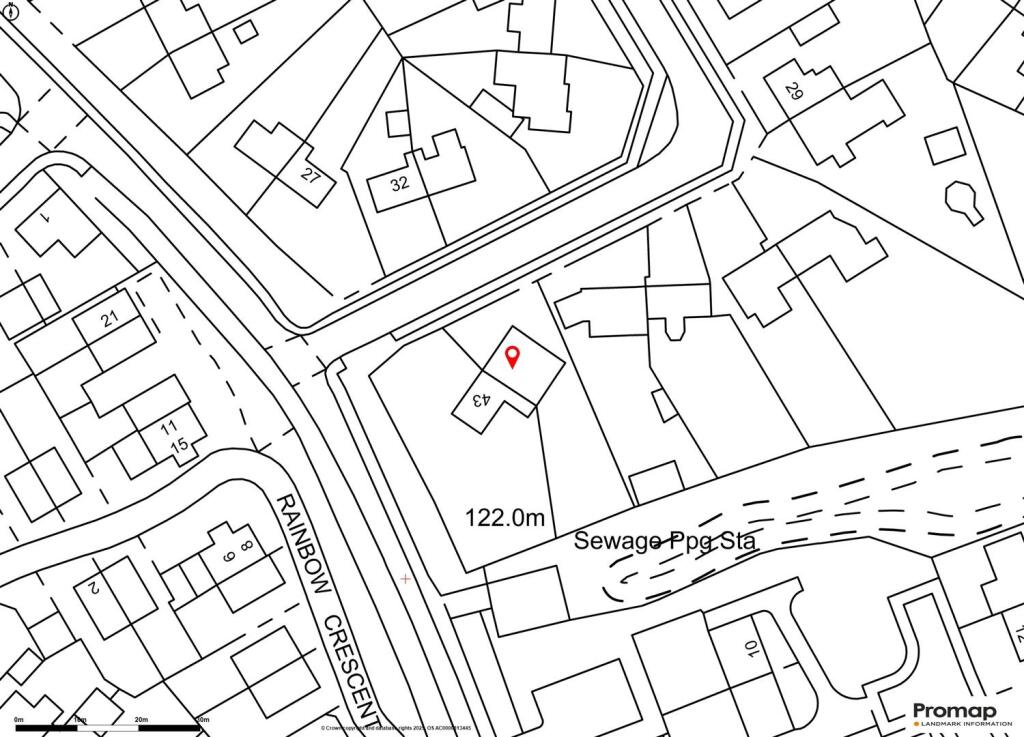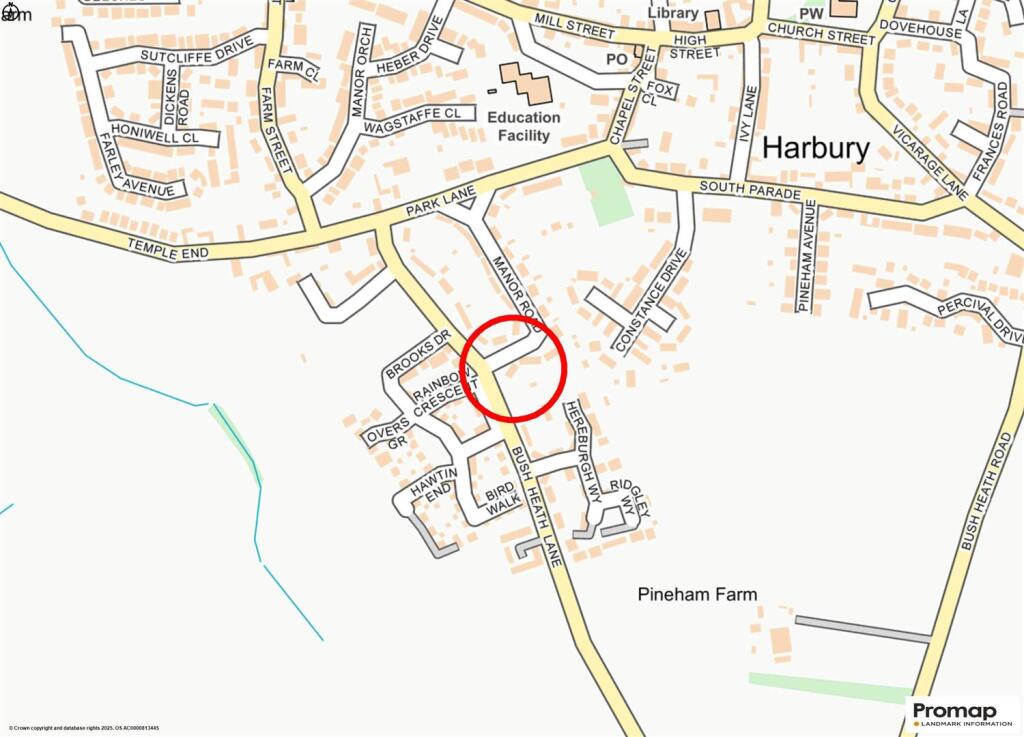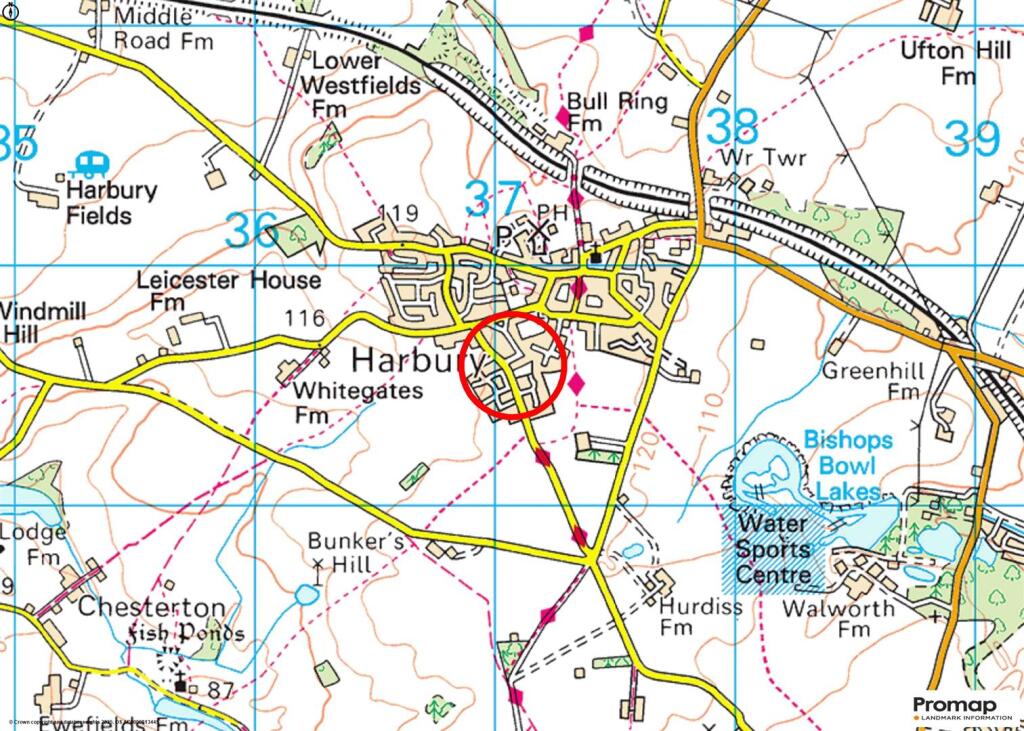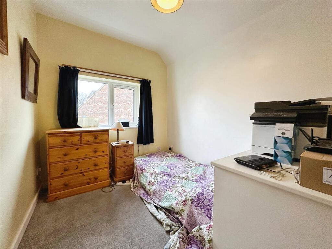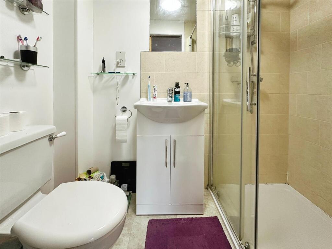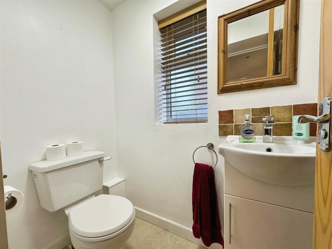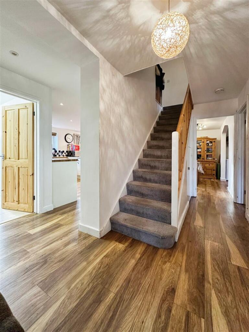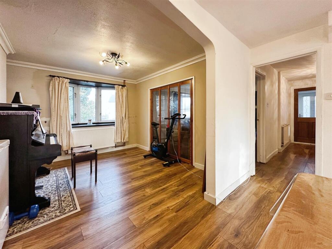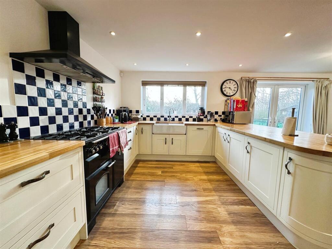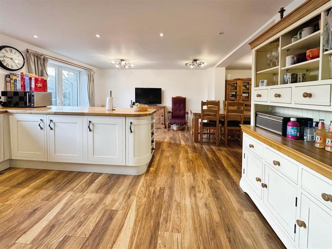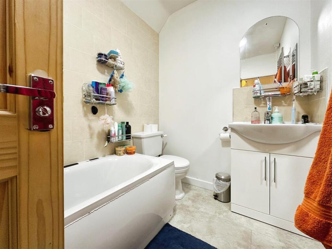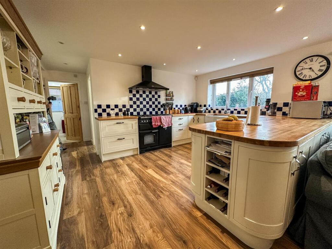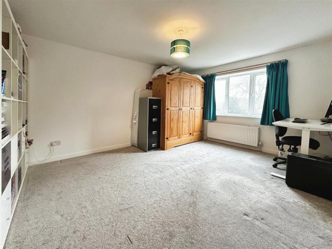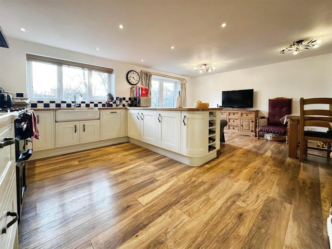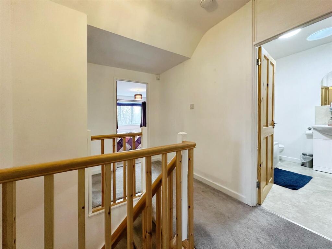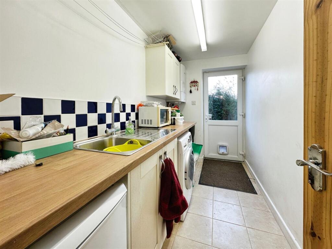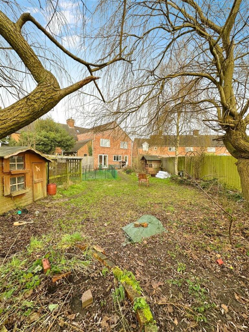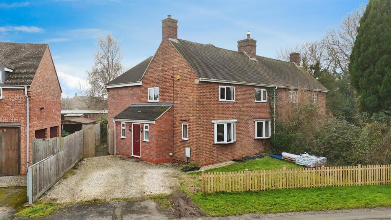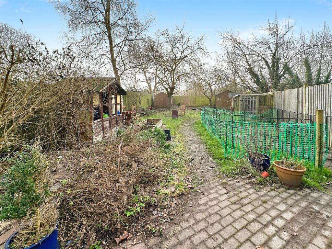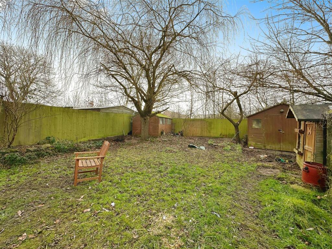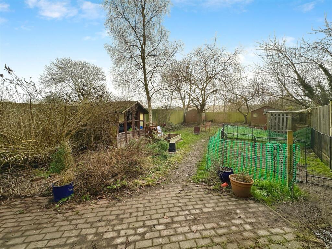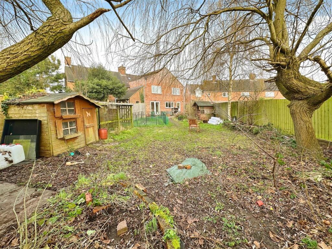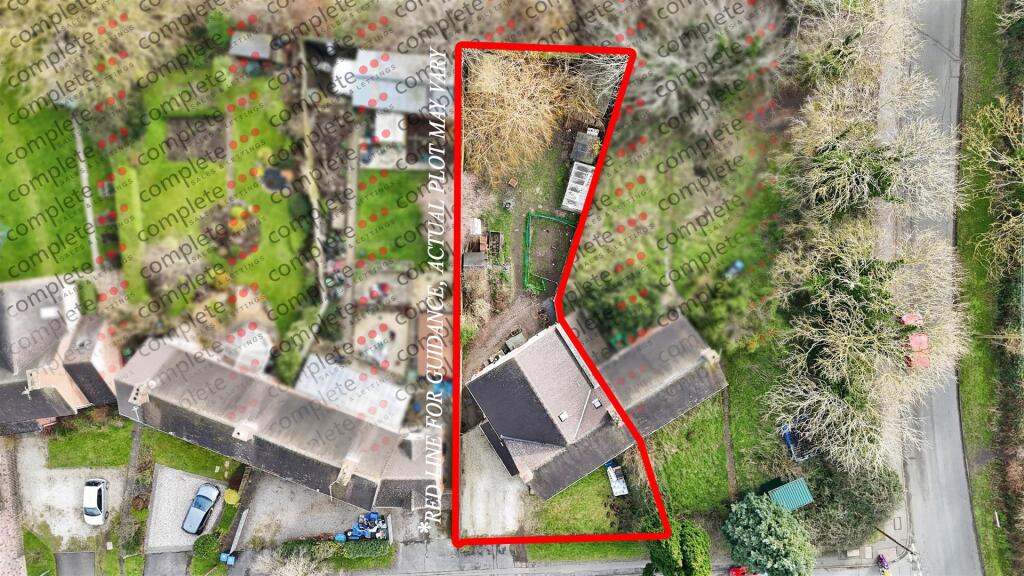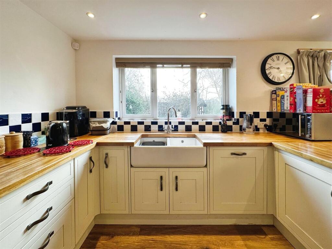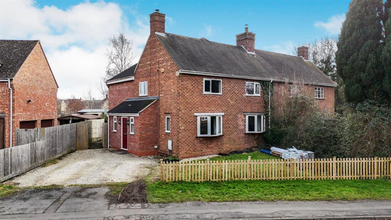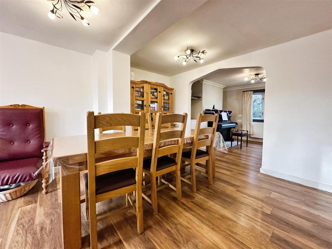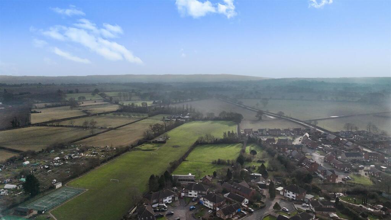Manor Road, Harbury, Leamington Spa
Property Details
Bedrooms
5
Bathrooms
2
Property Type
Semi-Detached
Description
Property Details: • Type: Semi-Detached • Tenure: N/A • Floor Area: N/A
Key Features: • An Extended Semi Detached • Five Spacious Bedrooms • Living Room • Open Plan Family/Kitchen/Diner • Utility & Guest WC • Play Room/Music Room • En-Suite & Bathroom • South Facing Garden • Off Road Parking • Outskirts Of Harbury
Location: • Nearest Station: N/A • Distance to Station: N/A
Agent Information: • Address: 1 Binswood Street Leamington Warwickshire CV32 5RW
Full Description: A 1950s extended five-bedroom semi-detached home in the sought-after village of Harbury. The property comprises a porch, entrance hall, living room, family kitchen diner, playroom/music room, a guest WC, a utility, five spacious bedrooms, an en-suite and a family bathroom. There’s a good-sized rear garden and off-road parking to the front. Located on the outskirts of the village with lovely Warwickshire countryside. The village itself has several shops, primary school, doctors, chemist and a very active community.It's in the details...PorchA modern composite entrance door leads into the porch which has tile flooring a uPVC double glazed window and an oak door that leads into the entrance hall. HallwayWith timber effect laminate flooring, stairs lead to the first floor, open doorway through to the kitchen. Guest WCWith tile flooring, UPVC double glazed window, toilet, hand wash base and a chrome mixer tap and vanity storage. Extractor and tiled splashback. Underfloor heating. Living RoomWith timber effect laminate flooring, feature open-fireplace with a timber surround. Coving and a uPVC double glazed bay window to the front with a deep shelf. Glazed bi-fold doors to the playroom. Kitchen Family DinerOpen plan modern space, with an off-white curvature fitted kitchen with oak worktops and antique style handles. There is a twin Belfast sink, engraved worktop drainers, surface mounted mixer tap and space for a large range style gas cooker with extractor over. There is a fitted under-counter fridge, a fitted dishwasher and the kitchen is a shaker style and has downlighting, several ceiling lights, space for living room furniture as well as a large dining table. Under-floor heating to the kitchen& Living area. There is an archway through to the playroom and an open doorway through to the hallway. Playroom/Music RoomWith a continuation of the timber effect laminate flooring, there’s a radiator, coving and a uPVC double glazed bay window to the front. UtilityWith off-white shaker style cupboards with antique handles, timber effect worktop with stainless steel sink with mixer tap and drainer. There is a strip light, Worcester gas boiler, extractor, space and plumbing for the washing machine, there is underfloor heating and tiled flooring. A uPVC double glazed door to the side.LandingA carpeted landing, with timber balustrade, a light tunnel from the roof, timber doors through to the five bedrooms and family bathroomBedroom OneA very spacious double bedroom which has a uPVC triple glazed window and a radiator. There is a large loft hatch to the fully boarded loft which has a light and ladder.Bedroom TwoAnother spacious double bedroom with a uPVC triple glazed window to the rear, a radiator and a timber bi-folding door to the en-suite.En-SuiteThere is a double width glass door sliding shower enclosure, with a thermostatic shower, a handbasin with vanity storage and mixer tap and a toilet. An extractor, tiled splash-backs, a chrome towel radiator and an electric shaver point.Bedroom ThreeA spacious double bedroom with a uPVC double glazed window to the front elevation. There is a radiator. Bedroom Four A spacious double bedroom with a uPVC double glazed window to the front elevation. There is a radiator. Bedroom FiveA good size 5th bedroom uPVC double glazed window, a radiator and boxing for the stairwell. BathroomFitted with a white bath with an electric shower, a toilet, a hand wash basin with vanity storage, a light tunnel from the roof, an extractor and a chrome towel radiator.Rear GardenA block a patio, a large lawn, with small trees enclosed with timber fencing and bedding areas. A large workshop and a shed.Parking & Front There’s a lawn front garden with a picket fence and a white stoned drive for parking two cars. The gate leads to the rear garden.LocationHarbury has a well-deserved reputation as being one of the best communities in Warwickshire and continues to bring the concept of community spirit up-to-date into the 21st century. The village is a thriving and busy community which boasts a Church of England primary school, a doctor’s surgery, three public houses, a Post Office, two general stores, a chemist and a hairdresser. Several other successful businesses operate within the centre of the village or on the small industrial estate on the site of the former water tower. There is a well-used village hall, an active church community, a community-run library and café, and a large number of vibrant and successful community groups. Village events such as the Carnival and the Bonfire all contribute to the sense of living in a real community. Harbury is a great commutable location with easy access to the M40, M42 and Fosse Way. Mainline railway stations are within easy reach (3 Miles away) Leamington Spa, Banbury and Warwick and there is an international airport in Birmingham, about 40 minutes drive away.BrochuresManor Road, Harbury, Leamington SpaBrochure
Location
Address
Manor Road, Harbury, Leamington Spa
City
Royal Leamington Spa
Features and Finishes
An Extended Semi Detached, Five Spacious Bedrooms, Living Room, Open Plan Family/Kitchen/Diner, Utility & Guest WC, Play Room/Music Room, En-Suite & Bathroom, South Facing Garden, Off Road Parking, Outskirts Of Harbury
Legal Notice
Our comprehensive database is populated by our meticulous research and analysis of public data. MirrorRealEstate strives for accuracy and we make every effort to verify the information. However, MirrorRealEstate is not liable for the use or misuse of the site's information. The information displayed on MirrorRealEstate.com is for reference only.
