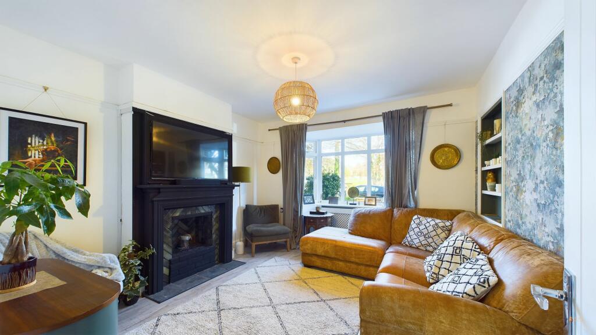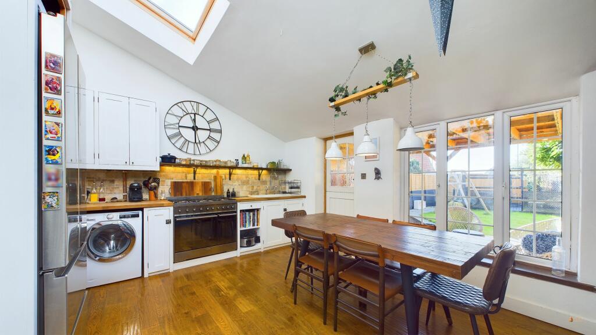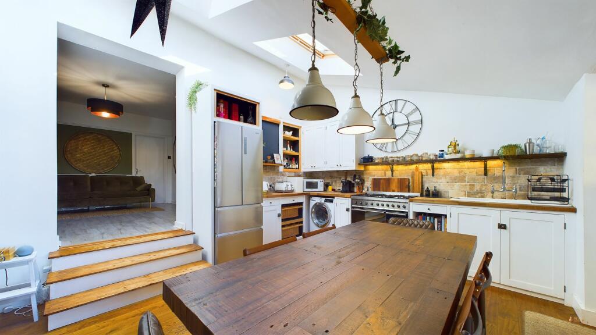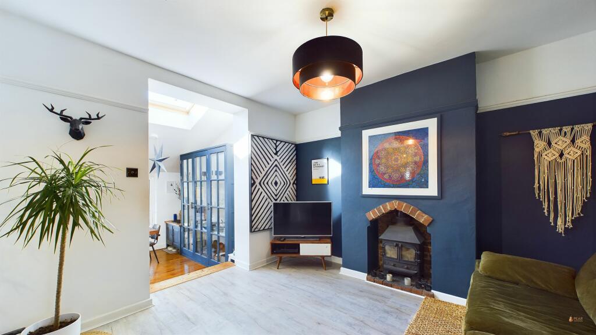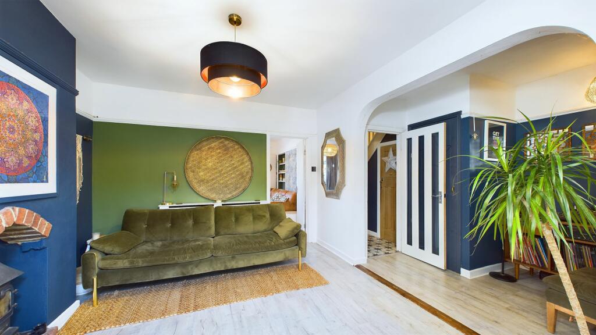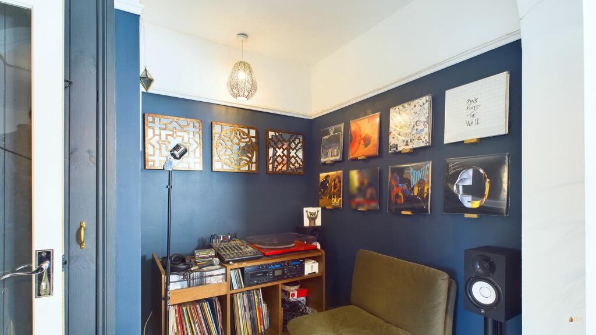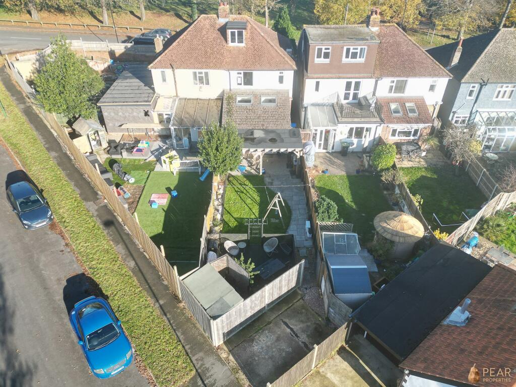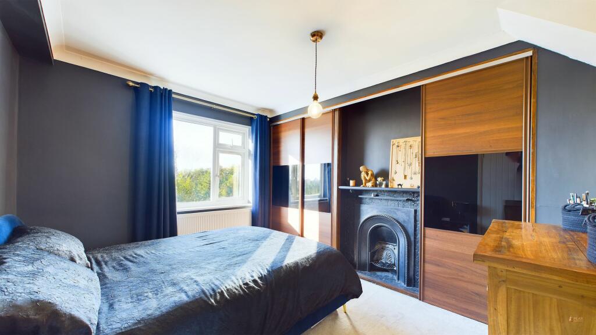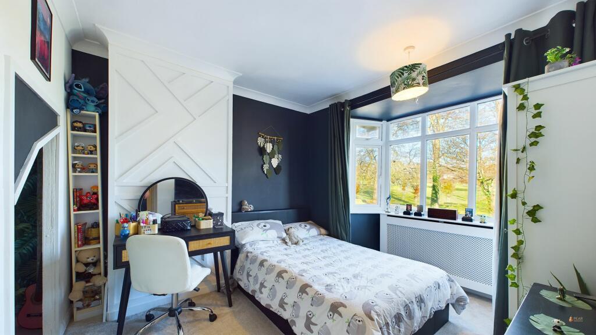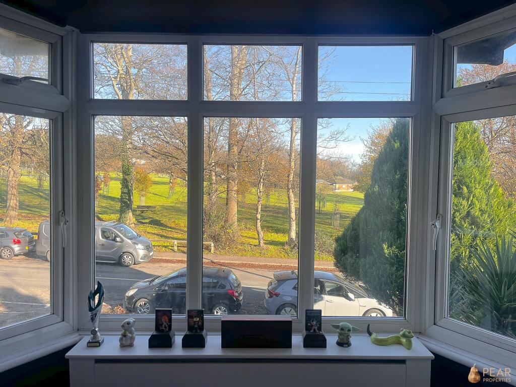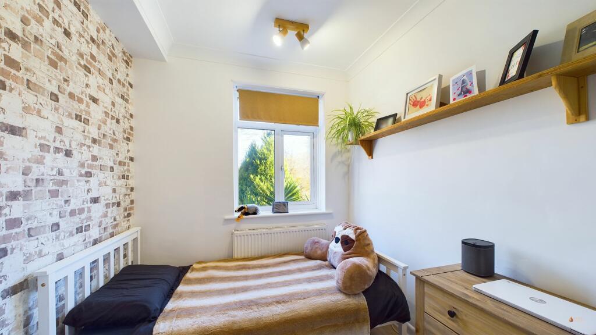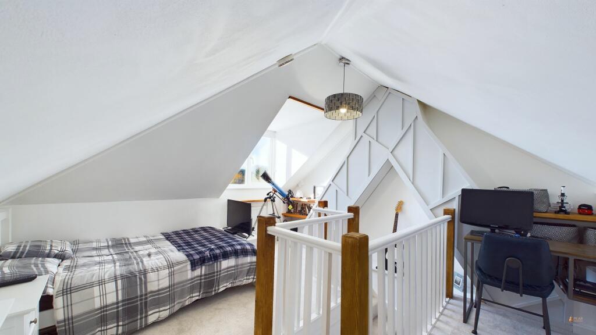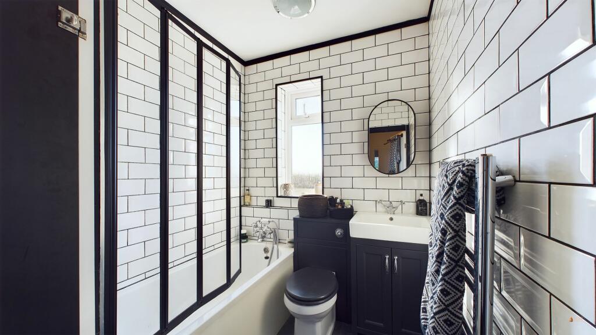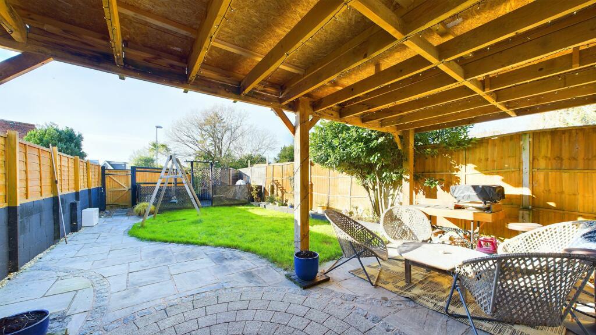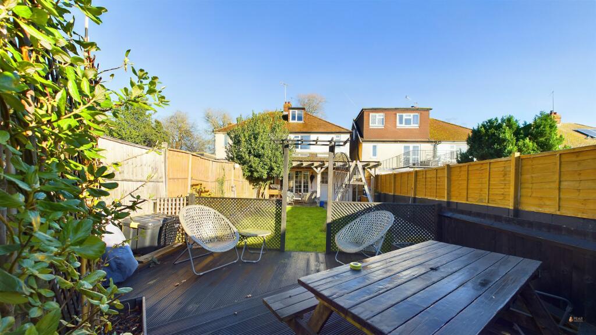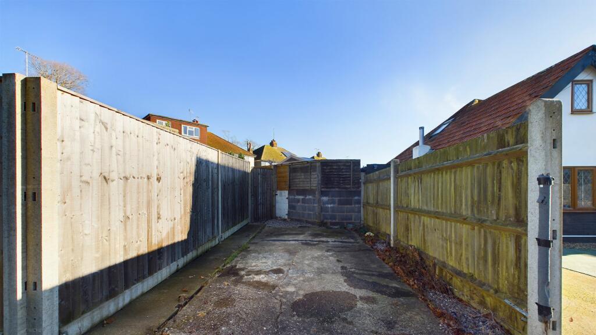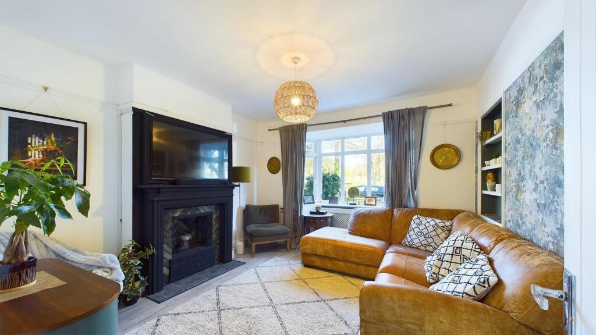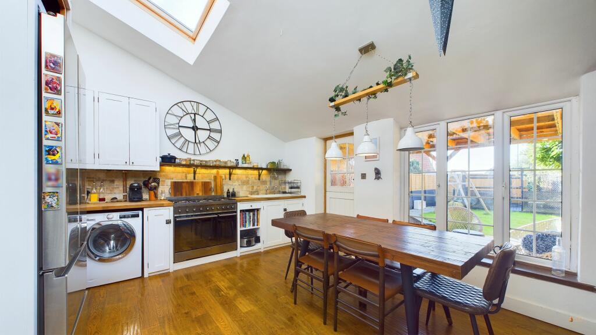Manor Road, Lancing, BN15
Property Details
Bedrooms
4
Bathrooms
1
Property Type
Semi-Detached
Description
Property Details: • Type: Semi-Detached • Tenure: N/A • Floor Area: N/A
Key Features: • Extended Semi Detached House • Popular North Lancing - Overlooking Lancing Manor Greenspace • Large Kitchen With Space For Family Dining Table • Family Room With Snug Area • Downstairs WC & Stylish First Floor Family Bathroom • Separate Lounge Overlooking Lancing Manor • Sunny Rear Garden With South/West Aspect • Rear Off Street Parking Space With Access Gate • Three First Floor Bedrooms Plus Loft Bedroom • Please Take A Look At Our Virtual Tour & Walk Through Video
Location: • Nearest Station: N/A • Distance to Station: N/A
Agent Information: • Address: 20 Crabtree Lane, Lancing, BN15 9PQ
Full Description: An exceptional opportunity presents itself to acquire this remarkable 4-bedroom semi-detached house, located in the highly sought-after area of North Lancing. This extended property boasts a prime position overlooking the picturesque Lancing Manor, offering a perfect blend of tranquillity and convenience. The interior of the house is thoughtfully designed, featuring a spacious kitchen with ample room for a family dining table, a cosy family room with a snug area for relaxation, a separate lounge providing stunning views of Lancing Manor, three generously sized first-floor bedrooms, and an additional loft bedroom. Convenience is key with a downstairs WC and a stylish first-floor family bathroom. The property also benefits from a sunny rear garden offering a south/west aspect, ideal for enjoying outdoor living, and a rear off-street parking space with convenient access via a gate.Stepping outside, the property continues to impress with its stunning outdoor space. The extremely sunny rear garden is a true oasis, complete with a large fixed veranda overlooking a patio allowing use throughout the year, a raised decked area with storage for all your outdoor essentials and a side access gates providing ease of movement. For added convenience, there is an off-street parking space at the rear with a dedicated access gate leading directly to the rear garden, allowing for easy transportation of goods and groceries. This property offers the perfect blend of indoor comfort and outdoor splendour, promising a lifestyle of relaxation and convenience for its future occupants.EPC Rating: DLiving Room3.6m x 3.55mA welcoming room with a bay window overlooking the park in front and a tiled feature fireplace.Family Room3.55m x 3.24mA social space for the family, opening to the kitchen and snug, ideal for alternative TV preferences or entertainment, the options are endlessSnug1.58m x 1.87mAdjoining the family room and ideal as a working from home area. Built-in cupboard with electrics, currently housing tumble dryer and shelved storageKitchen3.71m x 4.71mA large space with plenty of room for a family dining table, oak wood flooring, two Velux windows, a range of bespoke kitchen units with solid wood work surfaces, electric range cooker - oven with 6 gas hobs. Window and door opening to the garden.Downstairs WC1.44m x 0.71mMaster Bedroom3.72m x 2.94mWith a range of built in furniture and a window overlooking the rear garden.Bedroom Two3.46m x 3.16mA double bedroom with an under stair storage/snug alcove, bay window with fantastic views over the opposite park.Bedroom Three2.19m x 2.15mA single bedroom with a shelved alcove ideal for clothes or storage, window offering fantastic views of the opposite park.Bathroom2.18m x 1.79mA fully tiled bathroom with stylish contrasting finishes, storage/laundry cupboard and vanity unit, heated towel rail.Loft Bedroom4.23m x 3.77mHidden treasure of this property is the secluded versatile loft bedroom. Space for a double bed, bedroom furniture and a home working / gaming area. There is also boarded storage through loft hatch in the first floor hallway.GardenAn extremely sunny rear garden with a large fixed veranda over a patio, rear raised decked are with storage. side access gate and rear access gate to the parking space.Front Gardenlandscaped with pathway to front door, side access to rear garden.Parking - Allocated parkingOff street parking space, accessed via First Avenue. Access gate to garden.
Location
Address
Manor Road, Lancing, BN15
City
Adur
Features and Finishes
Extended Semi Detached House, Popular North Lancing - Overlooking Lancing Manor Greenspace, Large Kitchen With Space For Family Dining Table, Family Room With Snug Area, Downstairs WC & Stylish First Floor Family Bathroom, Separate Lounge Overlooking Lancing Manor, Sunny Rear Garden With South/West Aspect, Rear Off Street Parking Space With Access Gate, Three First Floor Bedrooms Plus Loft Bedroom, Please Take A Look At Our Virtual Tour & Walk Through Video
Legal Notice
Our comprehensive database is populated by our meticulous research and analysis of public data. MirrorRealEstate strives for accuracy and we make every effort to verify the information. However, MirrorRealEstate is not liable for the use or misuse of the site's information. The information displayed on MirrorRealEstate.com is for reference only.

