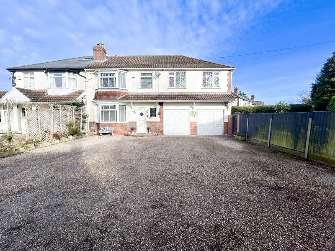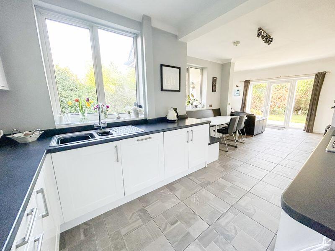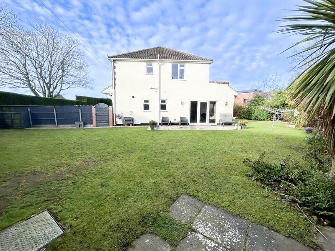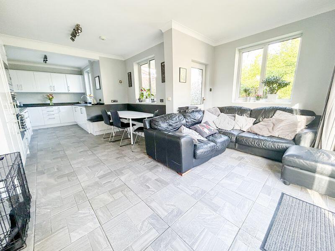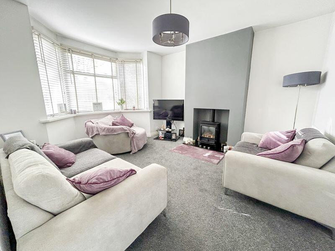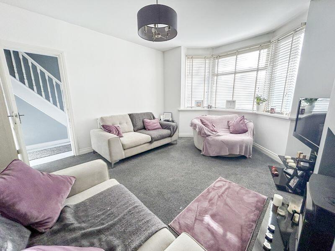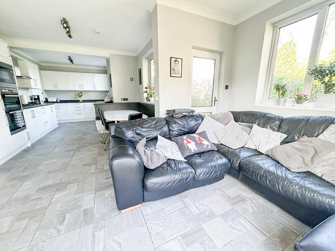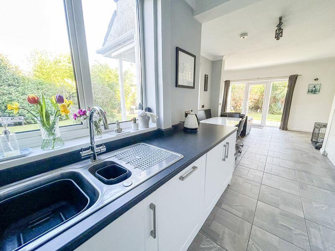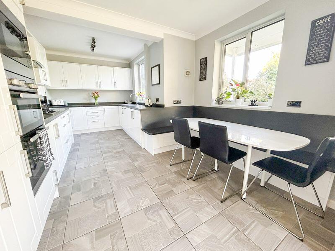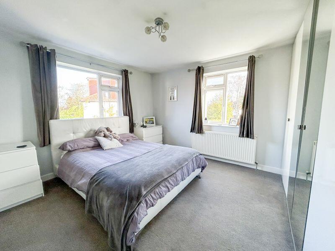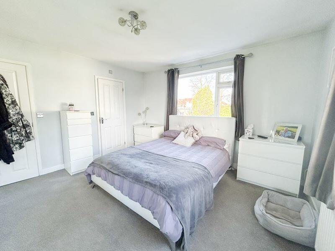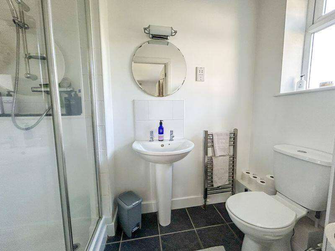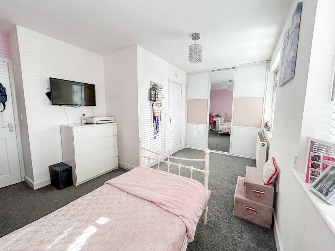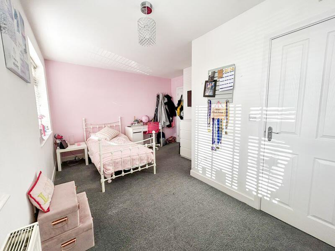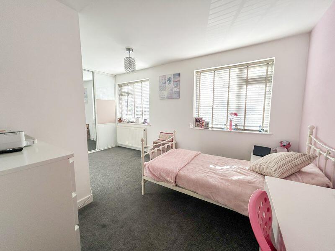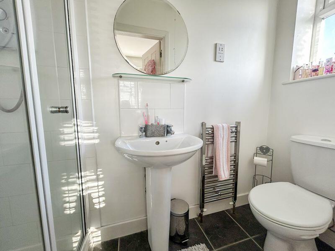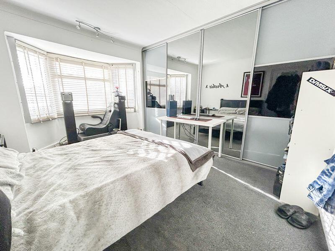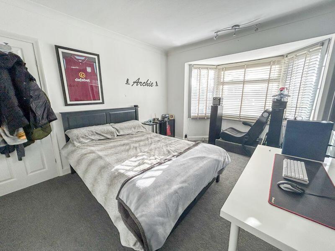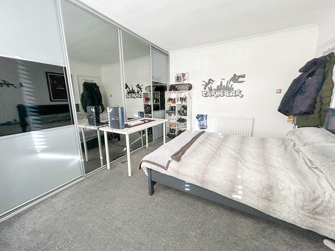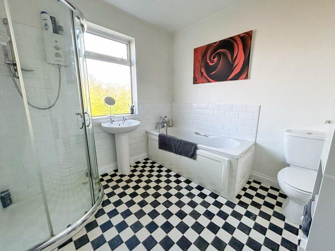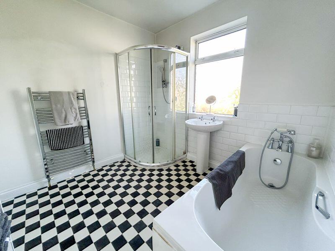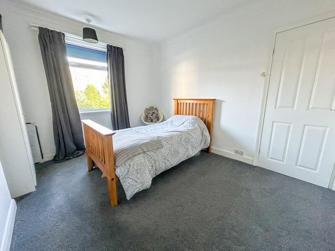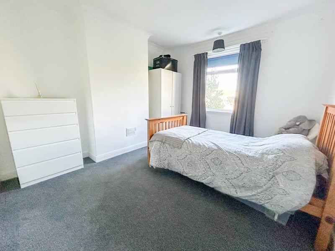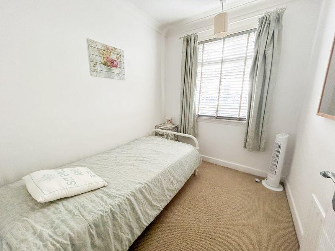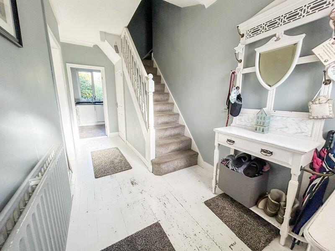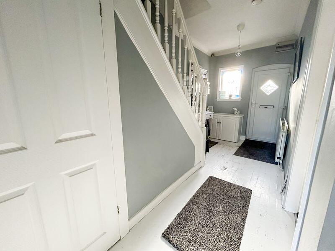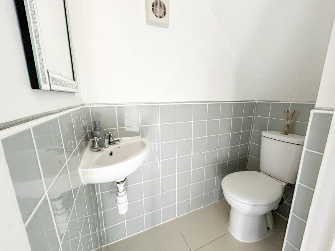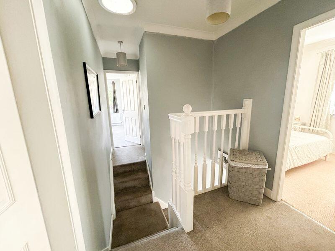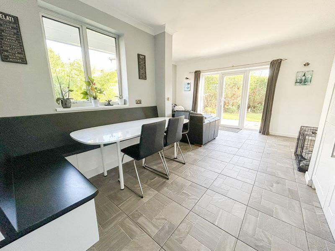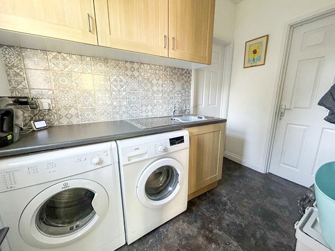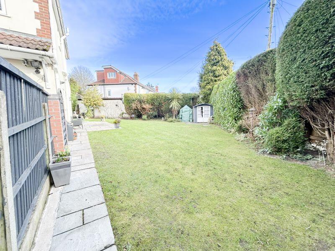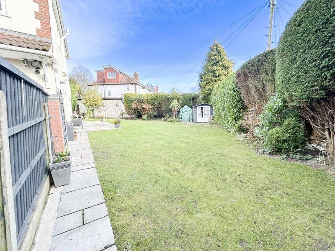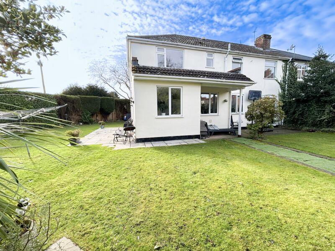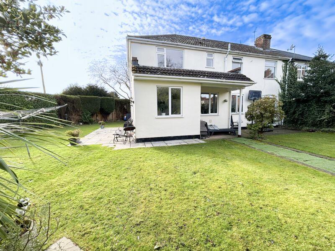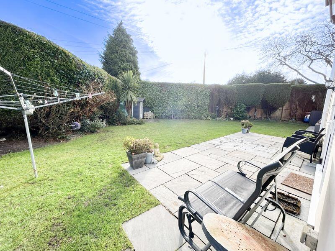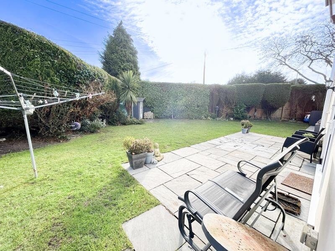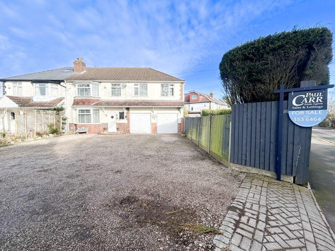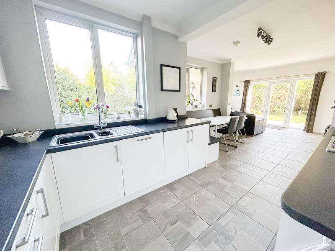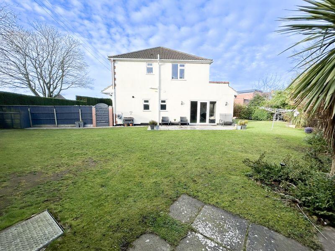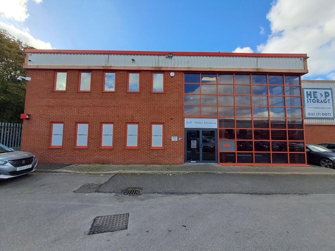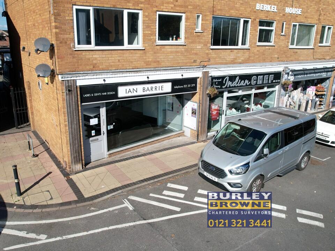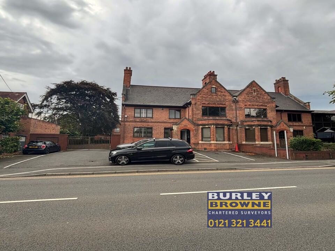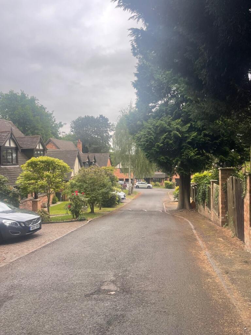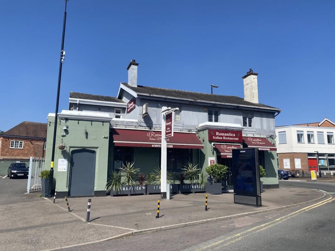Manor Road, Streetly, Sutton Coldfield, B74 3NF
Property Details
Bedrooms
5
Bathrooms
3
Property Type
Semi-Detached
Description
Property Details: • Type: Semi-Detached • Tenure: N/A • Floor Area: N/A
Key Features: • IMPRESSIVE EXTENDED SEMI DETACHED FAMILY HOME • CORNER PLOT - POTENTIAL TO EXTEND SUBJECT TO ALL RELEVANT PERMISSIONS BEING OBTIANED • OPEN PLAN KITCHEN/DINING/FAMILY ROOM • LARGE DRIVEWAY PROVIDING OFF ROAD PARKING AND GARAGE • OFFICE, UTILITY ROOM AND DOWNSTAIRS WC • TWO RECEPTION ROOMS • SOUGHT AFTER LOCATION • FIVE BEDROOMS • CLOSE PROXIMITY FOR REPUTABLE LOCAL SCHOOLS • EN SUITE SHOWER ROOMS IN TWO BEDROOMS
Location: • Nearest Station: N/A • Distance to Station: N/A
Agent Information: • Address: 133 Chester Road, Streetly, Sutton Coldfield, B74 2HE
Full Description: ***SIZE IS EVERYTHING!***FIVE BEDROOMS***THREE BATHROOMS***POTENTIAL TO EXTEND subject to all relevant permissions being obtained ***SOUGHT AFTER CORNER POSITION***
This beautifully presented and greatly extended FIVE bedroom semi-detached family home is situated on the highly sought after Manor Road, in central Streetly and located within easy access to highly rated schools (catchments should be checked), local amenities and transport links. Boasting space for all the family the accommodation briefly comprises two reception rooms, extended fitted kitchen/family room, guest wc, five well proportioned bedrooms wIth two en-suites and family bathroom. The property benefits from off road parking, garage, and rear garden.Entrance Hall15' 6'' x 6' 5'' (4.72m x 1.95m)Lounge13' 11'' (into bay) x 12' 5'' (4.24m x 3.78m)Dining Room11' 11'' x 10' 5'' (3.63m x 3.17m)Kitchen/Dining/Family Room15' 8'' (max) x 26' 8'' (max) (4.77m x 8.12m)Utility Room5' 9'' x 8' 10'' (1.75m x 2.69m)Office5' 9'' x 8' 10'' (1.75m x 2.69m)WCGarage16' 1'' x 8' 8'' (4.90m x 2.64m)First Floor LandingBedroom One11' 2'' x 12' 9'' (3.40m x 3.88m)En-suite8' 3'' x 3' 11'' (2.51m x 1.19m)Bedroom Two11' 11'' (max) x 15' 4'' (3.63m x 4.67m)En-suiteBedroom Three14' 6'' (into bay) x 10' 1'' (4.42m x 3.07m)Bedroom Four11' 11'' x 10' 5'' (3.63m x 3.17m)Bedroom Five8' 4'' x 6' 11'' (2.54m x 2.11m)Family Bathroom8' 4'' x 8' 5'' (2.54m x 2.56m)BrochuresProperty BrochureFull Details
Location
Address
Manor Road, Streetly, Sutton Coldfield, B74 3NF
City
Sutton Coldfield
Features and Finishes
IMPRESSIVE EXTENDED SEMI DETACHED FAMILY HOME, CORNER PLOT - POTENTIAL TO EXTEND SUBJECT TO ALL RELEVANT PERMISSIONS BEING OBTIANED, OPEN PLAN KITCHEN/DINING/FAMILY ROOM, LARGE DRIVEWAY PROVIDING OFF ROAD PARKING AND GARAGE, OFFICE, UTILITY ROOM AND DOWNSTAIRS WC, TWO RECEPTION ROOMS, SOUGHT AFTER LOCATION, FIVE BEDROOMS, CLOSE PROXIMITY FOR REPUTABLE LOCAL SCHOOLS, EN SUITE SHOWER ROOMS IN TWO BEDROOMS
Legal Notice
Our comprehensive database is populated by our meticulous research and analysis of public data. MirrorRealEstate strives for accuracy and we make every effort to verify the information. However, MirrorRealEstate is not liable for the use or misuse of the site's information. The information displayed on MirrorRealEstate.com is for reference only.
