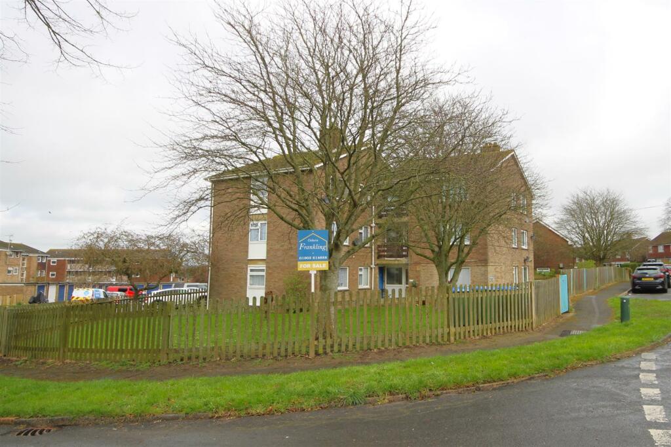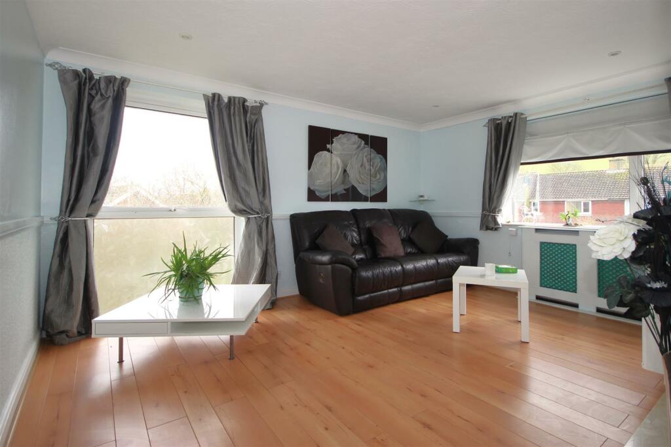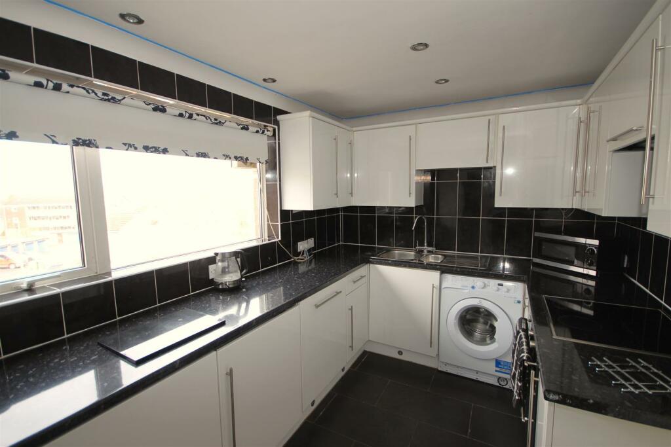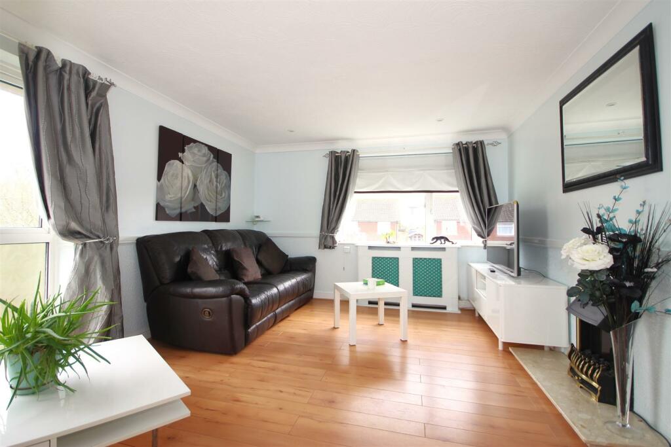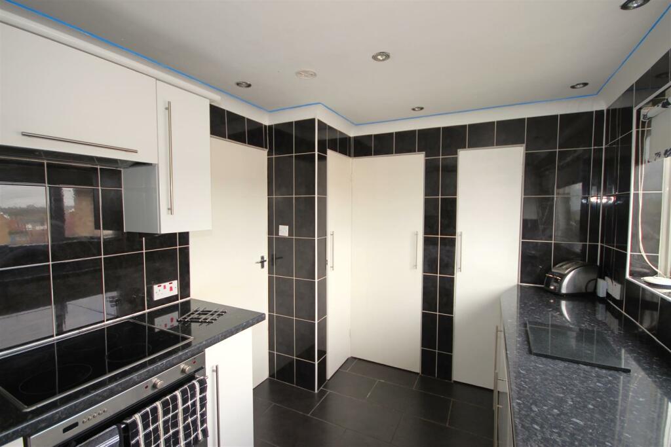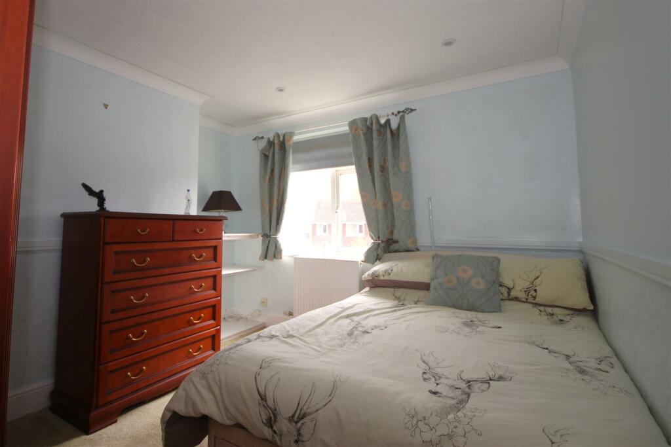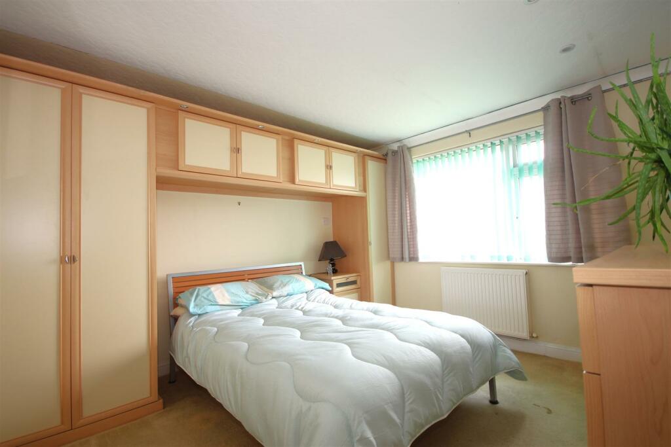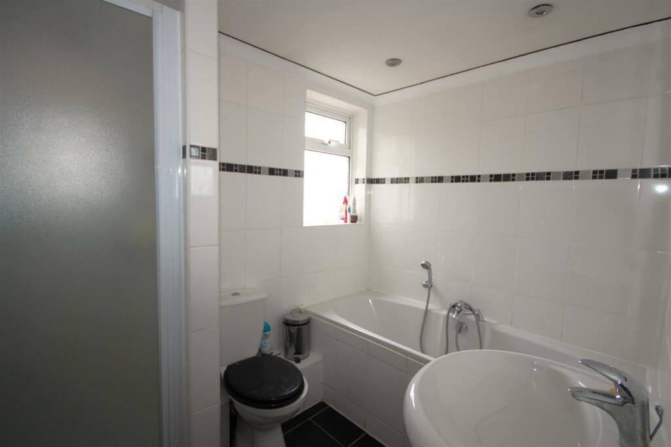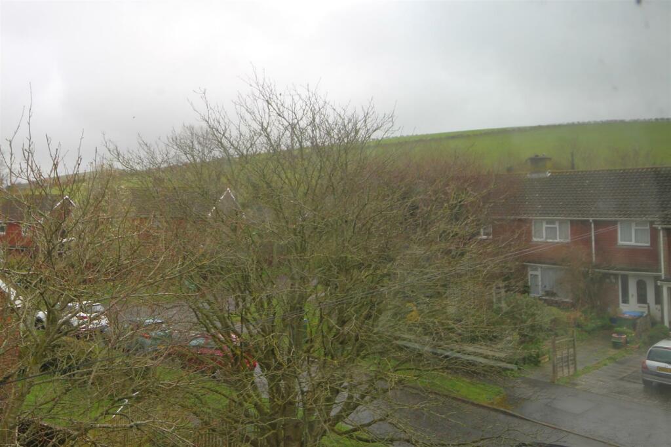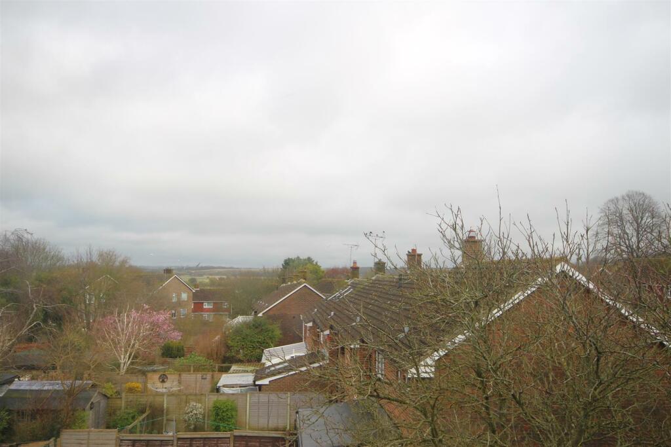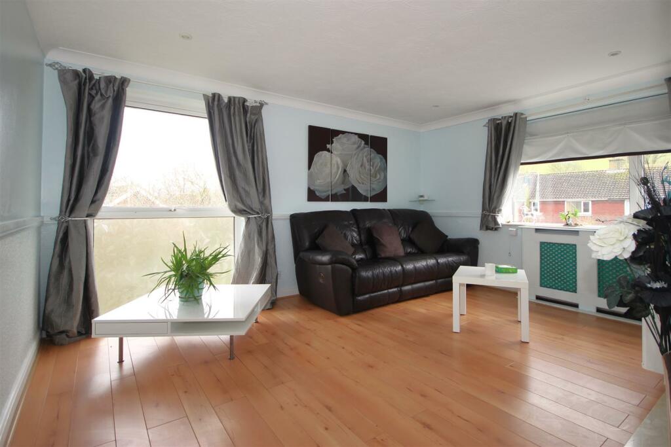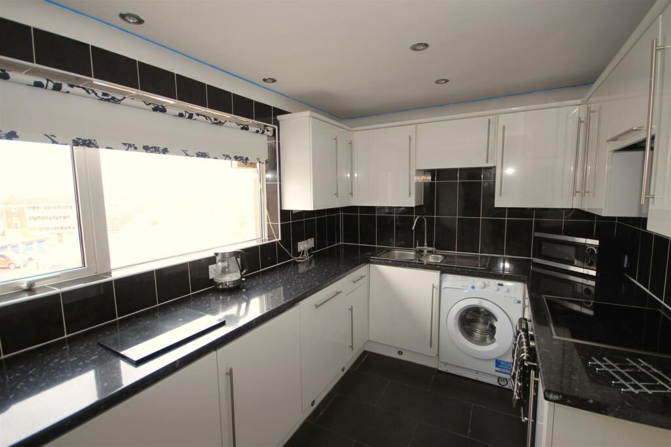Manor Road, Upper Beeding, Steyning
Property Details
Bedrooms
2
Bathrooms
1
Property Type
Apartment
Description
Property Details: • Type: Apartment • Tenure: N/A • Floor Area: N/A
Key Features: • Two Bedroom Top Floor Flat • Balcony • Gas Fired Central Heating • Living/Dining Room • Views Towards the South Downs • Bathroom with Bath and Separate Shower Enclosure • No Onward Chain
Location: • Nearest Station: N/A • Distance to Station: N/A
Agent Information: • Address: BN44
Full Description: Two Bedroom TOP floor apartment. SPACIOUS accommodation, with BALCONY. Non-allocated PARKING and communal GARDENS.Introduction - Osborn Frankling are delighted to offer for sale this two-bedroom top floor apartment. The property offers spacious accommodation: with living room, kitchen, two double bedrooms and a bathroom. Outside there is a balcony, brick-built storage cupboard, non-allocated parking, and communal gardens.Upper Beeding has local shops within walking distance, an ‘Outstanding’ Primary School, Steyning Grammar School (located in Upper Beeding) a recreation ground and village hall. The nearby market town of Steyning, approximately 2 miles distant offers a wider range of shopping facilities with cafes, restaurants, and pubs. Steyning has both a primary and grammar school, health centre, leisure centre with a swimming pool and a library. Upper Beeding offers good road links to the coast and regular local bus services to Burgess Hill, Pulborough, Henfield, Storrington, Brighton and Hove. Brighton is approximately 12 miles distance, Worthing and the coast 8 miles and Shoreham-by-Sea with its mainline railway station just 5 miles. Horsham, Gatwick, and London are accessible via the A24/A23/M23.Accommodation Comprises: - UPVC entrance door to stairs. Wooden front door.Entrance Hall: Radiator. Cupboard, housing meters. Tiled floor. Doors to:Living/ Dining Room: Radiator. Two double-glazed windows, with views of the Downs. Television points.Kitchen: Comprising a range of wall and base units, with worksurfaces. Sink and drainer unit, with mixer taps. Tiled walls. Double-glazed window with views. Larder cupboard, storage cupboard and utility cupboard for tumble dryer. Bedroom 1: Radiator. Double-glazed windows, with views of the Downs. Built-in walk-in wardrobe cupboard. Bedroom 2: Radiator. Double-glazed windows, with views of the Downs.Bathroom: Pedestal wash hand basin. Low level W.C. Shower enclosure. Panelled bath. Tiled walls. Double-glazed windows.Outside - Outside:Communal Garden: Laid to lawn. Storage Cupboard. Non- Allocated ParkingAgents Notes: - Agents Notes: Council Tax Band: CLease: 90 years Remaining (approximately)EPC Rating TBAService Charges: Approximately £1050 per Annum (to be confirmed via your solicitors)BrochuresBrochure -74 Manor Road, Upper Beeding.pdfBrochure
Location
Address
Manor Road, Upper Beeding, Steyning
City
Steyning
Features and Finishes
Two Bedroom Top Floor Flat, Balcony, Gas Fired Central Heating, Living/Dining Room, Views Towards the South Downs, Bathroom with Bath and Separate Shower Enclosure, No Onward Chain
Legal Notice
Our comprehensive database is populated by our meticulous research and analysis of public data. MirrorRealEstate strives for accuracy and we make every effort to verify the information. However, MirrorRealEstate is not liable for the use or misuse of the site's information. The information displayed on MirrorRealEstate.com is for reference only.
