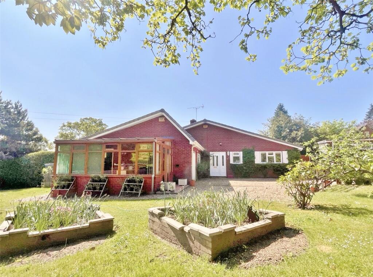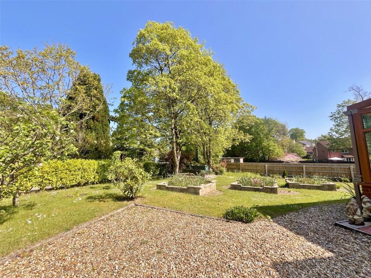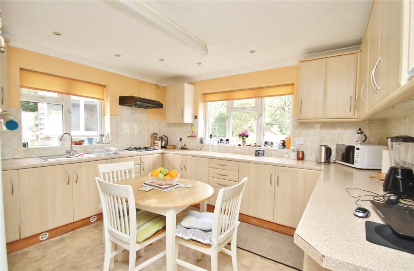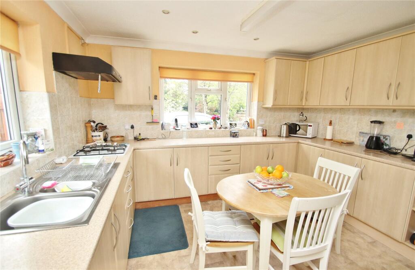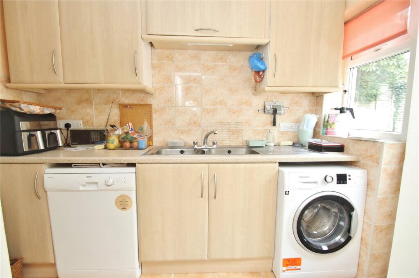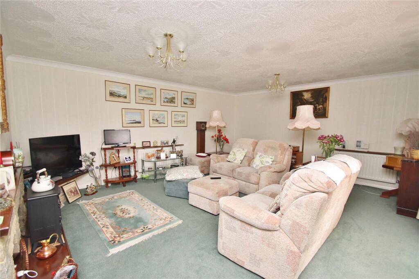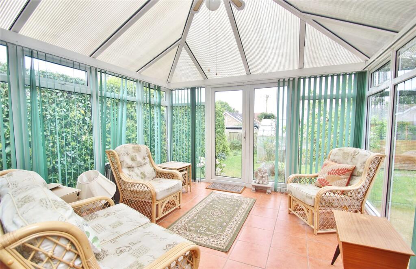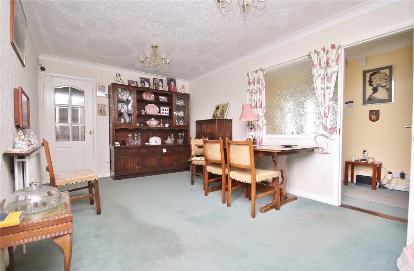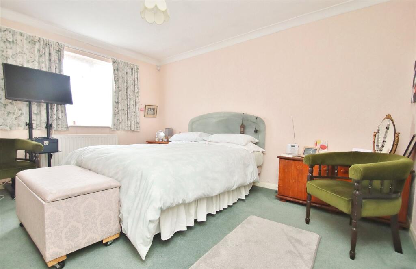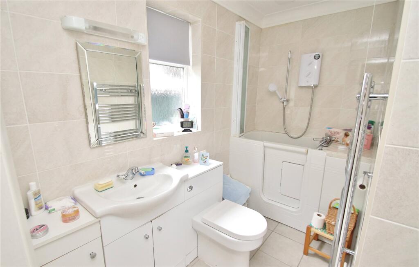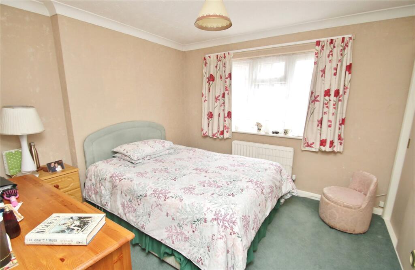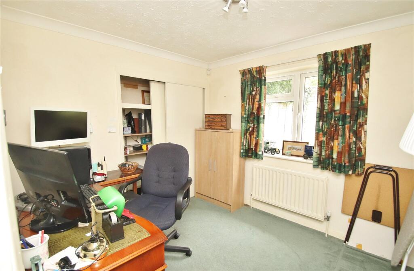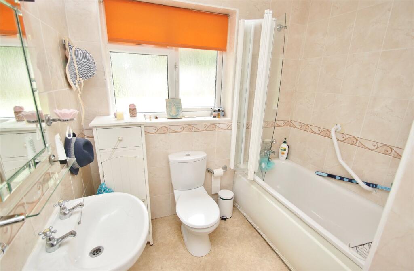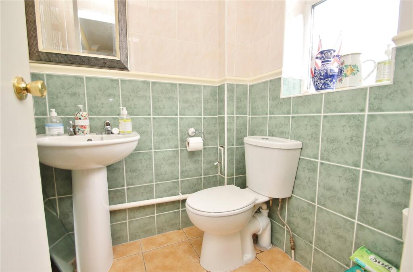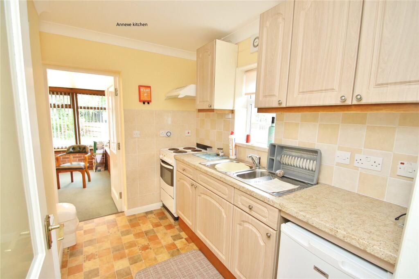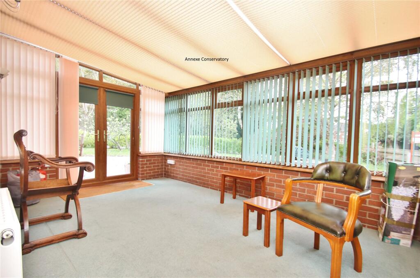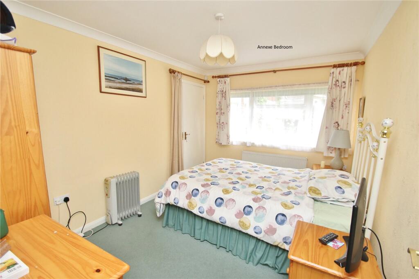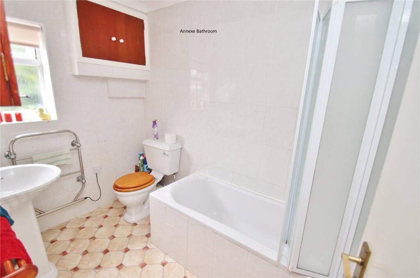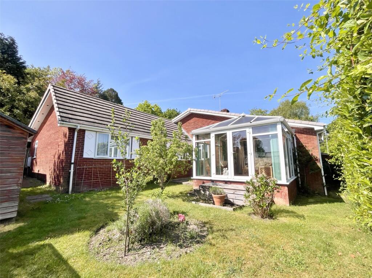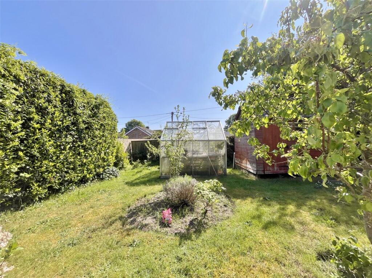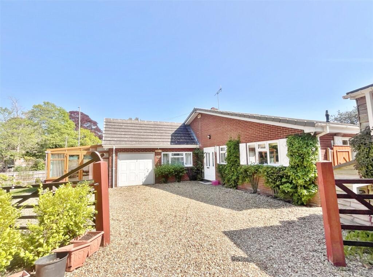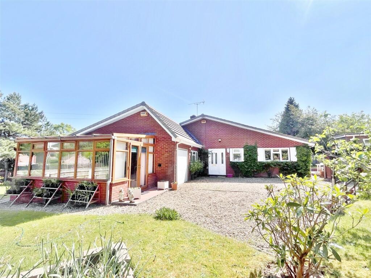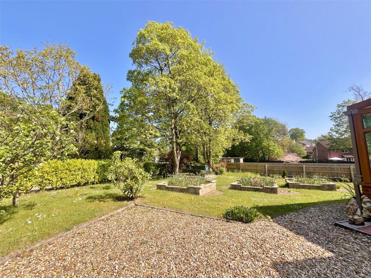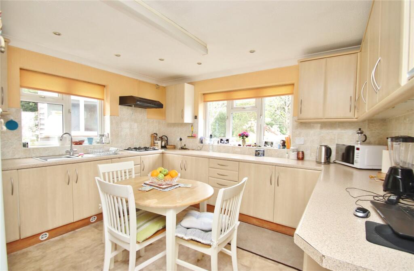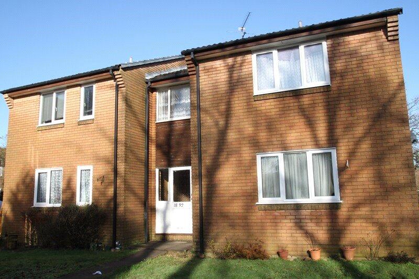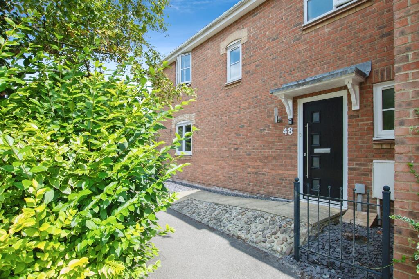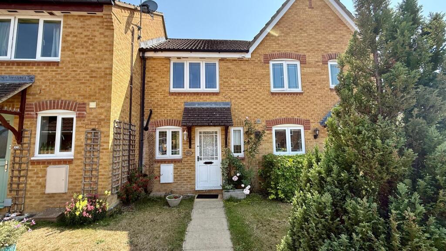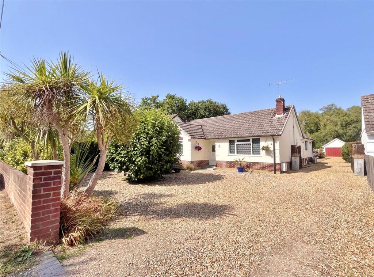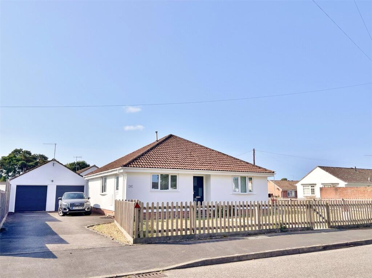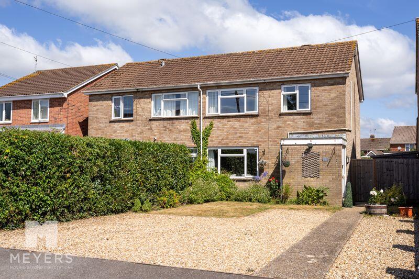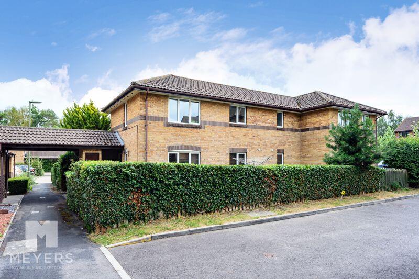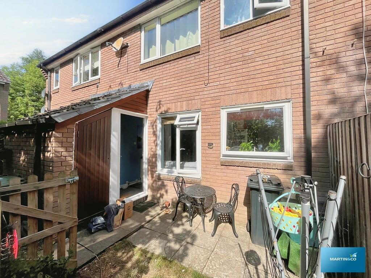Manor Road, Verwood, Dorset, BH31
Property Details
Bedrooms
4
Bathrooms
3
Property Type
Bungalow
Description
Property Details: • Type: Bungalow • Tenure: Freehold • Floor Area: N/A
Key Features: • BUNGALOW • THREE BEDROOMS * EN-SUITE SHOWER ROOM • LOUNGE * DINING ROOM *CONSERVATORY • KITCHEN/BREAKFAST ROOM * UTILITY ROOM * BATHROOM • GATED DRIVEWAY * SINGLE GARAGE • GARDEN TO THREE SIDES • ANNEXE • DOUBLE BEDROOM • BATHROOM • KITCHEN * CONSERVATORY
Location: • Nearest Station: N/A • Distance to Station: N/A
Agent Information: • Address: 1 Edmondsham Road, Verwood, BH31 7PA
Full Description: TOWN CENTRE BUNGALOW with a ONE BEDROOMED ANNEXE providing FLEXIBLE LIVING ACCOMMODATION. The property has THREE BEDROOMS, EN-SUITE to MASTER, KITCHEN BREAKFAST ROOM and UTILITY. The bungalow is situated CLOSE TO LOCAL AMENITIES and BUS STOP. This DETACHED BUNGALOW is situated in a CENTRAL LOCATION WITHIN CLOSE PROXIMITY OF THE TOWN CENTRE, BUS STOP and AMENITIES. The property benefits from a SELF CONTAINED ONE BEDROOM ANNEX which is ideal for MULTI-GENERATIONAL FAMILY, UPVC FASCIAS, UPVC DOUBLE GLAZED WINDOWS, GAS FIRED CENTRAL HEATING VIA RADIATORS GATED PARKING and GARDENS TO THREE SIDES. ENTRANCE LOBBY UPVC double glazed front door. Telephone connection point, radiator and obscure glazed window through to the dining room, CLOAKROOM Suite comprising push button w.c and pedestal wash hand basin. Access to loft storage space fitted with loft ladder and light. Obscure glazed window, fully tiled walls, tiled floor and heated towel rail. DINING ROOM Window to the rear elevation, radiator, door to inner hall and part glazed door to the: LOUNGE Feature stone fireplace with electric fire, two radiators, T.V point and double glazed sliding patio doors through to the: CONSERVATORY being of double glazed construction with polycarbonate roof with ceiling/light fan, opening fan light windows, tiled floor and double opening doors giving access into the garden. INNER HALLWAY Shelved airing cupboard housing gas fired boiler, radiator and door to the: KITCHEN/BREAKFAST ROOM Fitted with a range of units comprising base cupboards and drawer units set beneath a work surface with inset sink unit. Inset 4 ring gas hob with extractor above. Double electric oven built into a housing unit with storage above and beneath. Water softener. Range of matching wall mounted cupboards with under pelmet lighting. Space for upright fridge/freezer. Windows to the front and side elevations, radiator, part tiled walls and space for breakfast table and chairs. Door to the: UTILITY ROOM Work surface with double bowl, single drainer sink unit. Space and plumbing beneath for washing machine and dishwasher. Wall mounted cupboards, half tiled walls and tiled floor. Window and door to the side elevation. BEDROOM ONE Window to the side elevation, radiator and two double built-in wardrobes. Door to the: EN-SUITE Push button w.c and wash hand basin set onto a vanity unit. Step into bath with wall mounted shower over. Obscure glazed window, extractor, light/shaver connection point, heated towel rail, fully tiled walls and tiled floor. BEDROOM TWO Window to the side elevation, radiator and two sets of built-in wardrobes with sliding doors. BEDROOM THREE Window to the side elevation, radiator and built-in shelved wardrobe with sliding doors. BATHROOM Suite comprising push button w.c, pedestal wash hand basin and panel enclosed bath with mixer taps with shower attachment and glazed screen. Obscure glazed window, fully tiled walls, light/shaver connection point, heated towel rail and vinyl flooring. ANNEXEBEDROOM Accessed from the bungalow lobby. Window, radiator and T.V point and door to inner hallway. BATHROOM Suite comprising low level w.c, pedestal wash hand basin and panel enclosed bath with tiled panel and wall mounted shower over with glazed screen. Obscure glazed window, heated towel rail, light/shaver connection point and fully tiled walls. KITCHEN Work surface with inset sink unit, space beneath for low level fridge and slot-in electric cooker with extractor above. Wall mounted cupboards. Window, radiator , extractor and vinyl flooring. CONSERVATORY being of UPVC double glazed construction with ceiling blinds, opening fan light windows, two radiators, wall mounted lights and double opening doors giving access onto the driveway. OUTSIDEThe property is accessed via a private road leading to St Michaels Church Hall and two other homes. A five bar gate gives access onto the gravel driveway providing off road parking for numerous vehicles and leads to the single garage having an electric up and over door. The garden is set on three sides and laid to lawns with mature shrubs and specimen trees. Garden Sheds. The garden is enclosed by a combination of hedging and timber fencing.
Location
Address
Manor Road, Verwood, Dorset, BH31
City
Verwood
Features and Finishes
BUNGALOW, THREE BEDROOMS * EN-SUITE SHOWER ROOM, LOUNGE * DINING ROOM *CONSERVATORY, KITCHEN/BREAKFAST ROOM * UTILITY ROOM * BATHROOM, GATED DRIVEWAY * SINGLE GARAGE, GARDEN TO THREE SIDES, ANNEXE, DOUBLE BEDROOM, BATHROOM, KITCHEN * CONSERVATORY
Legal Notice
Our comprehensive database is populated by our meticulous research and analysis of public data. MirrorRealEstate strives for accuracy and we make every effort to verify the information. However, MirrorRealEstate is not liable for the use or misuse of the site's information. The information displayed on MirrorRealEstate.com is for reference only.
