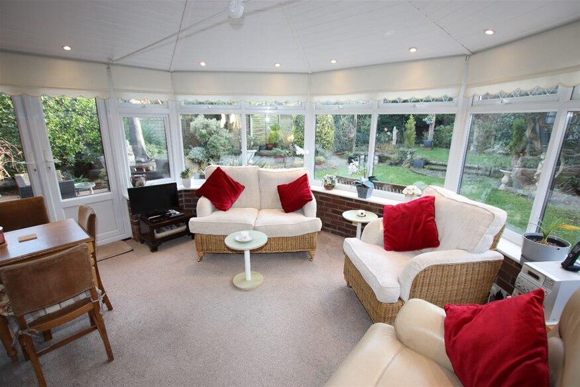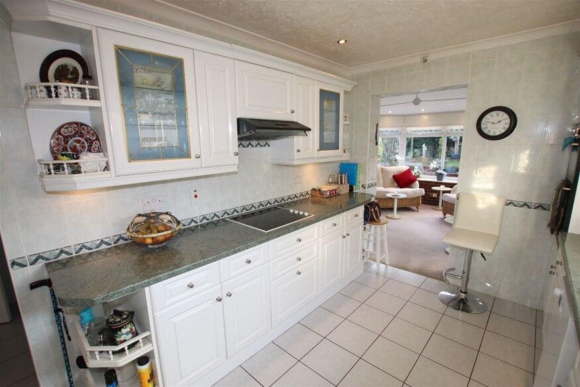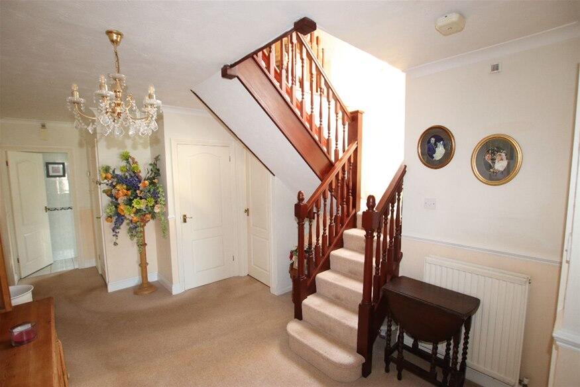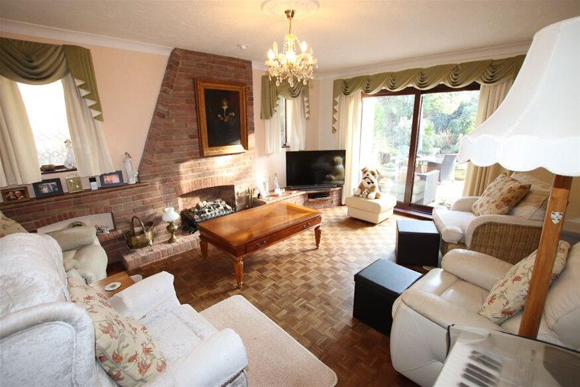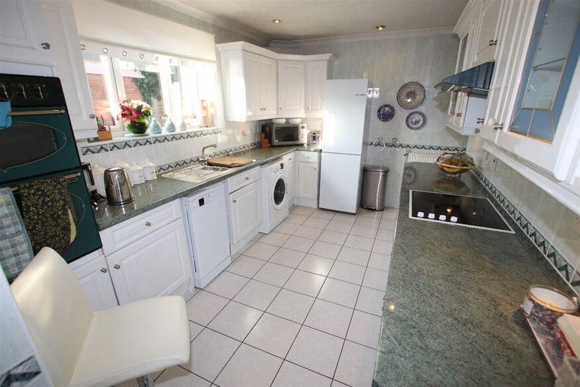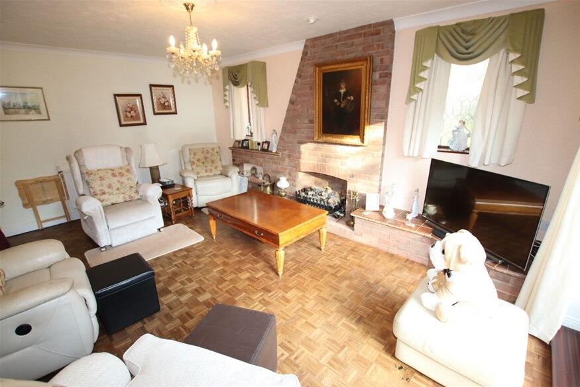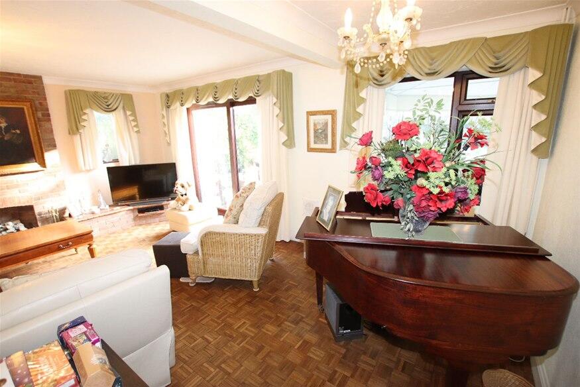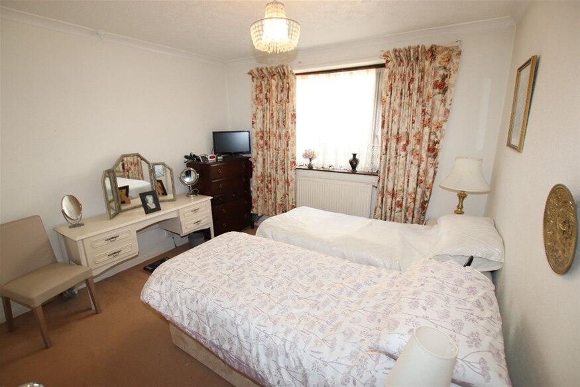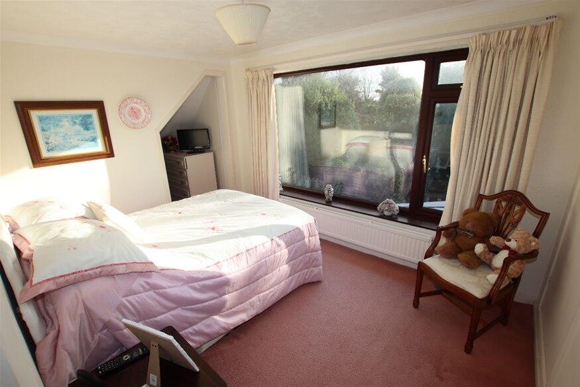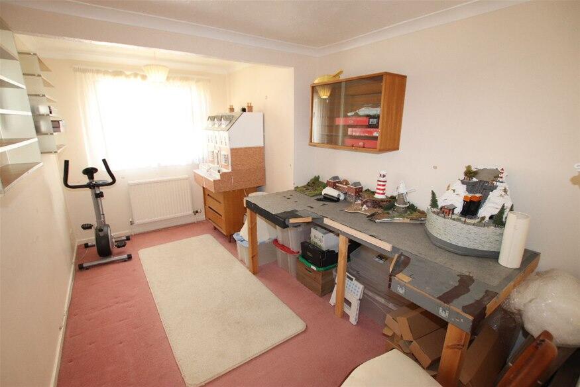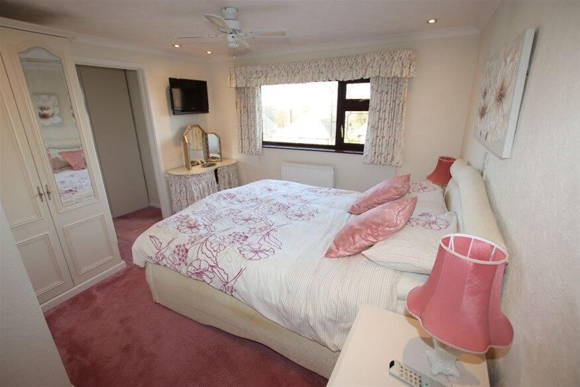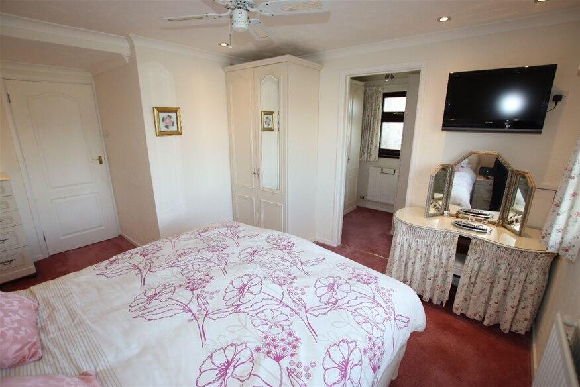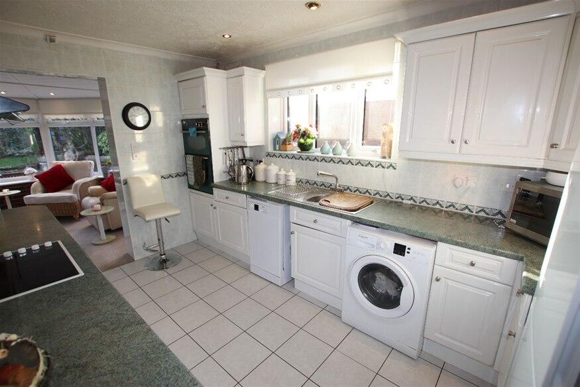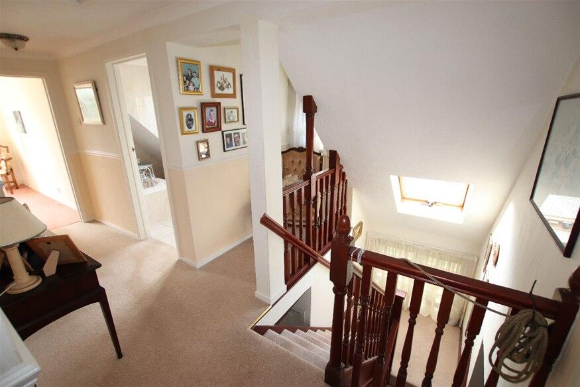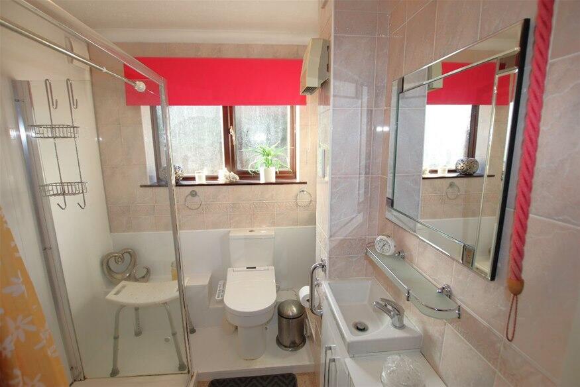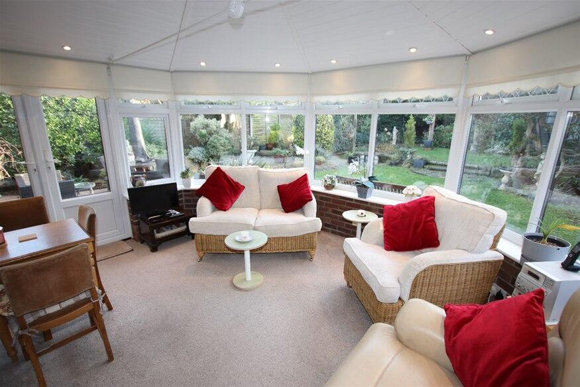Manor Way, Holland on Sea, CO15
Property Details
Bedrooms
5
Bathrooms
2
Property Type
Detached
Description
Property Details: • Type: Detached • Tenure: N/A • Floor Area: N/A
Key Features: • DECEPTIVELY SPACIOUS CHALET STYLE HOUSE • FAVOURED LOCATION CLOSE TO SEAFRONT/SAILING CLUB • VERSATILE LAYOUT FOR COUPLE/FAMILY/ANNEXE POTENTIAL • IMPRESSIVE GOOD SIZE GARDEN ROOM EXTENSION • PRIVATE SOUTH FACING REAR GARDEN & AMPLE PARKING • TWO BATHROOMS AND FIVE BEDROOMS
Location: • Nearest Station: N/A • Distance to Station: N/A
Agent Information: • Address: 66 Station Road, Clacton-On-Sea, CO15 1SP
Full Description: If you are seeking a VERY LARGE FAMILY HOME in a SOUGHT AFTER location close to the SEAFRONT and SAILING CLUB then this individual residence will not disappoint boasting FIVE BEDROOMS together with a lovely GARDEN ROOM and private SOUTH FACING garden. THE ACCOMMODATION WITH APPROXIMATE ROOM SIZES COMPRISES: RECEPTION HALL: Good size with parquet flooring, double glazed front door and windows, stairs to first floor, built in storage cupboard, radiator, door to Garage. CLOAKROOM: Modern low level wc., wash basin, double glazed side window. LOUNGE/DINER: 17’10” x 18'7"max. “L” shaped room with parquet flooring, feature brick fireplace and display areas, TV point, two radiators, double glazed rear and side windows, patio doors to garden. DINING ROOM: 13’ x 13’ Could be used as Bedroom or Sitting Room, double glazed front window, fitted wardrobe/storage cupboard, radiator. BEDROOM 5: 13’ x 11’ Double glazed side window, radiator, modern fitted wardrobe/storage cupboards. SHOWER ROOM: Shower cubicle, vanity wash basin, electric bidet, low level wc., tiled walls, heated towel rail, double glazed side window, built in storage cupboard. KITCHEN: 13’3” x 9’10” Range of work surfaces with drawers and cupboards under, inset sink unit, plumbing for washing machine and dishwasher, electric hob and eye level double oven, range of matching wall cabinets and extractor hood, tiled walls and flooring, radiator, double glazed side window, rear access to:- GARDEN ROOM: 15’ x 11’10” Good size and recently improved with pitched tiled roofing, radiator, double glazed windows and doors to garden. FIRST FLOOR: Landing with double glazed side window, access to loft, large built in airing cupboard. BEDROOM 1: 14’5” x 11’ Double glazed front window, radiator, access to large eaves area with potential, fitted wardrobe/storage cupboards, access to DRESSING ROOM with potential to form Ensuite facilities. BEDROOM 2: 12’8” x 11’9” Double glazed rear window, radiator, built in storage recess and eaves cupboard. BEDROOM 3: 12’4” x 10’7” Double glazed side window, radiator. BEDROOM 4: 13’5” x 8’ Double glazed side window, radiator. BATHROOM: Jacuzzi style bath, vanity wash basin, low level wc., tiled walls, double glazed side window, radiator. OUTSIDE: Ample parking and access to INTEGRAL GARAGE with power and light, side door, access to BOILER ROOM with wall mounted gas boiler and plumbing for tumble dryer. The private rear garden is approximately 60’ deep, south facing with a variety of established trees and shrubs, patio and lawn areas, timber shed and Summer house. Material information for this property: - Tenure: Freehold Council Tax Band: F EPC Rating: E Services Connected. Electricity - Yes. Gas - Yes. Water - Yes. Solar panels (no) Heating: Gas Central Heating Sewerage type - Mains. Telephone & Broadband coverage – ADSL/FTTC/FTTP Prospective purchasers for this property can check website to confirm the coverage of mobile phone and broadband Any additional property charges – None Sellers Position: To find Parking: Driveway Garden facing: South Square meters: 185 Non standard property features to note – None
Location
Address
Manor Way, Holland on Sea, CO15
City
Clacton-on-Sea
Features and Finishes
DECEPTIVELY SPACIOUS CHALET STYLE HOUSE, FAVOURED LOCATION CLOSE TO SEAFRONT/SAILING CLUB, VERSATILE LAYOUT FOR COUPLE/FAMILY/ANNEXE POTENTIAL, IMPRESSIVE GOOD SIZE GARDEN ROOM EXTENSION, PRIVATE SOUTH FACING REAR GARDEN & AMPLE PARKING, TWO BATHROOMS AND FIVE BEDROOMS
Legal Notice
Our comprehensive database is populated by our meticulous research and analysis of public data. MirrorRealEstate strives for accuracy and we make every effort to verify the information. However, MirrorRealEstate is not liable for the use or misuse of the site's information. The information displayed on MirrorRealEstate.com is for reference only.

