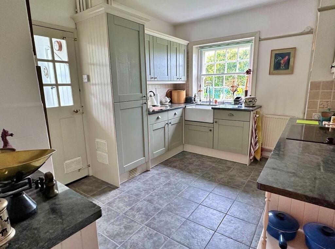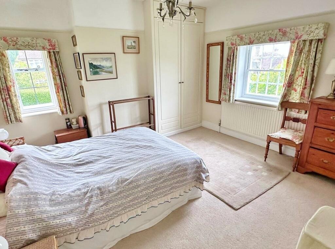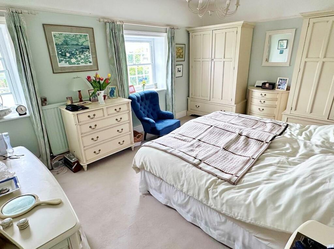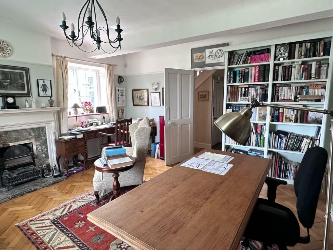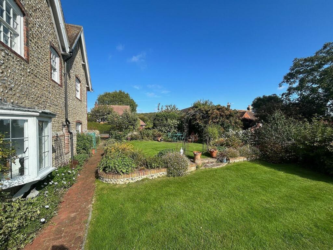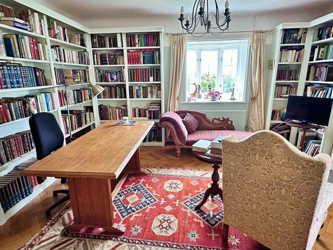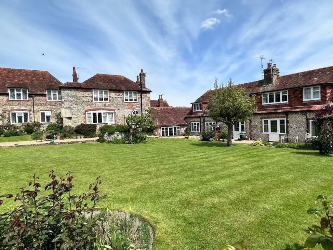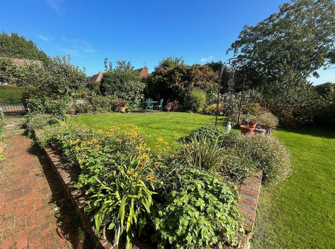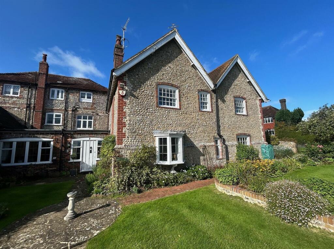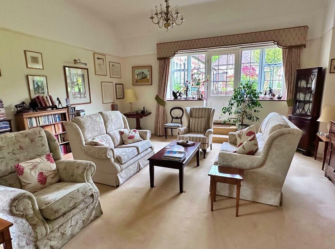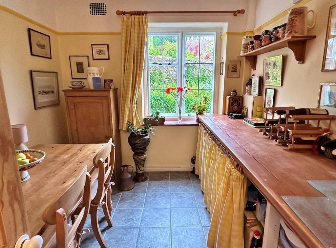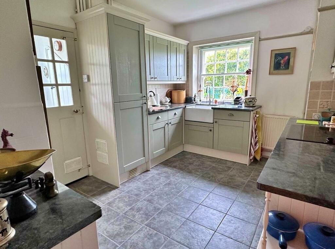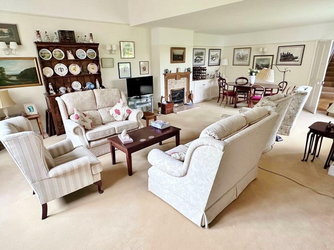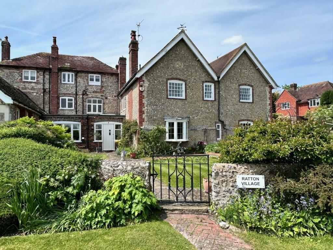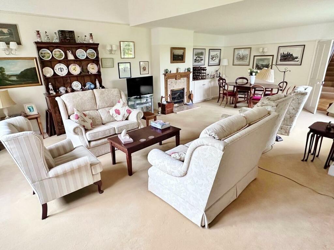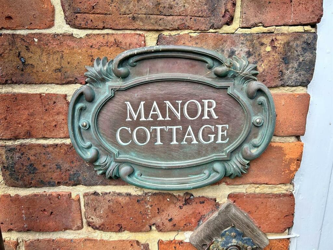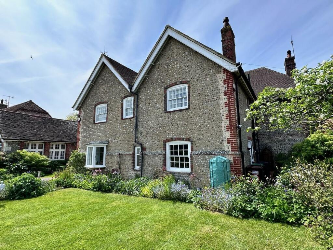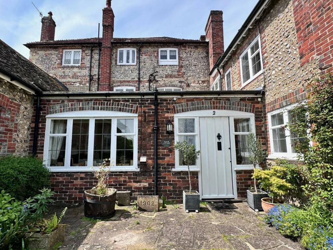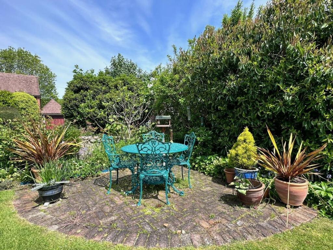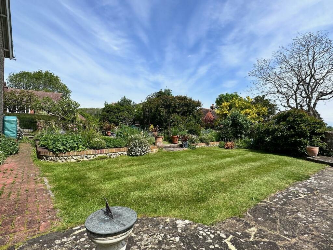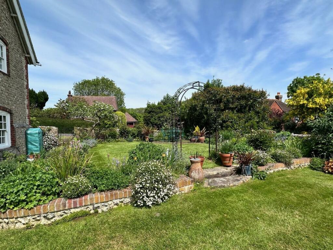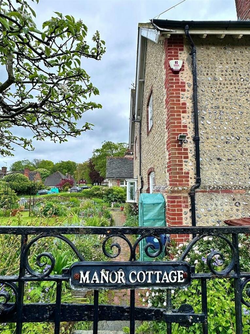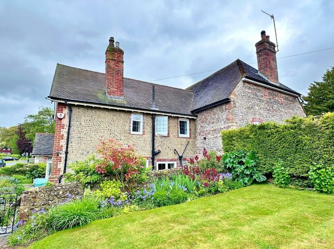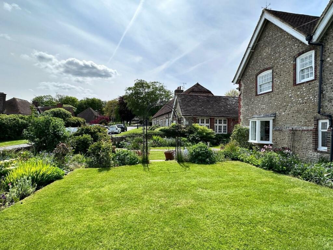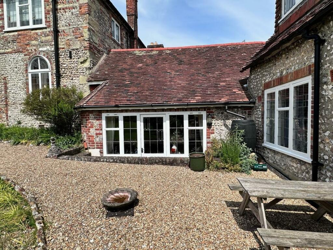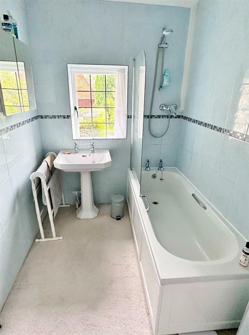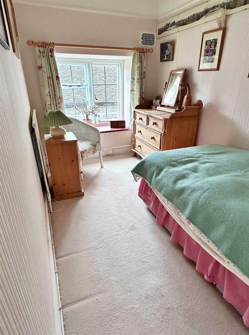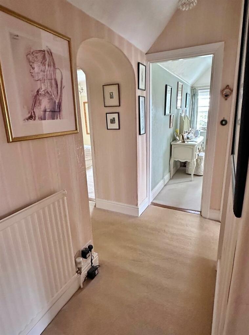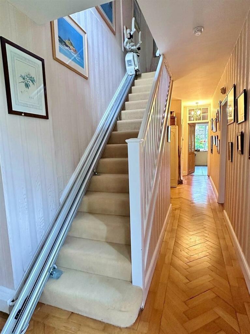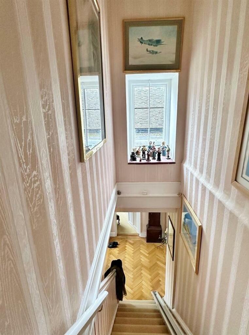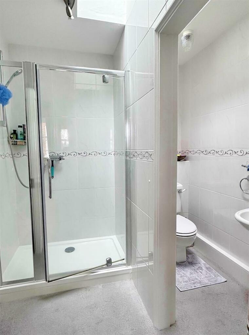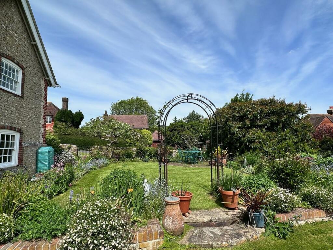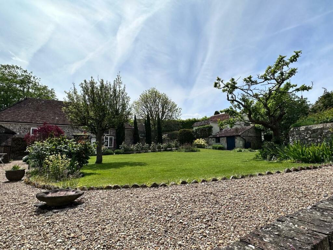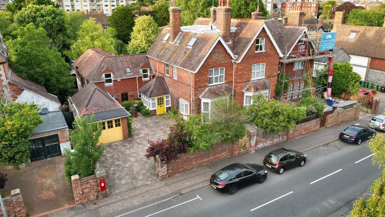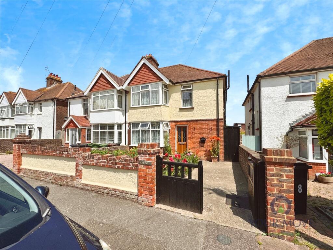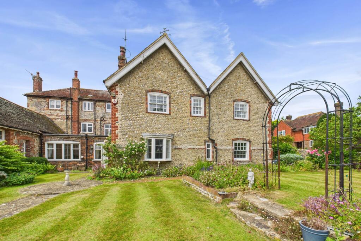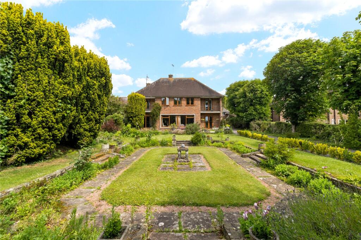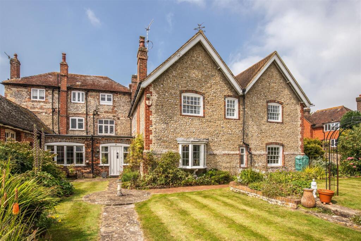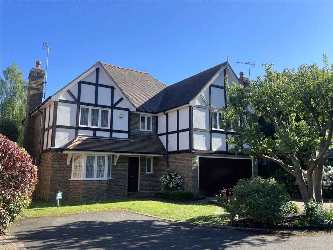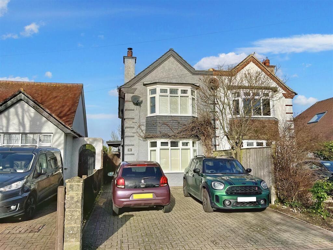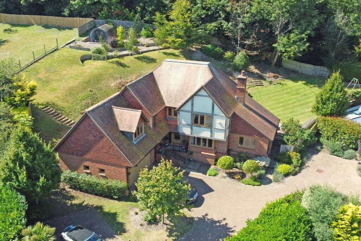Manor Way, Ratton, Eastbourne
Property Details
Bedrooms
3
Bathrooms
2
Property Type
House
Description
Property Details: • Type: House • Tenure: N/A • Floor Area: N/A
Key Features: • 27'8" Sitting Room • Double Aspect Dining Room/Study • Breakfast Room • Ground Floor Shower Room • First Floor Bathroom • Sought After Private Ratton Estate • Off Street Parking • Attractive Gardens • Chain Free
Location: • Nearest Station: N/A • Distance to Station: N/A
Agent Information: • Address: 4 Albert Parade Old Town Eastbourne BN21 1SD
Full Description: Brook Gamble are delighted to offer to the market the rare opportunity to purchase this charming and substantial three bedroom property in the heart of the PRIVATE RATTON ESTATE. With attractive flint elevations, the ground floor accommodation boasts a wonderful 27' x 18' sitting room, a 15' x 15' dining room/study and further breakfast room; there is also a GROUND FLOOR SHOWER ROOM. The first floor comprises three bedrooms, bathroom and WC. With lovely communal gardens to the rear, and private flint walled gardens to the front and side, the property also benefits from a CAR PARKING SPACE and is being sold chain free.Wooden front door, with secondary glazed leaded light side screens, to:Entrance Hall - Glazed display cupboard with shelving. Under stairs storage cupboard. Radiator. Parquet wood flooring.Lounge - 8.33m x 5.41m reducing to 4.80m (27'4" x 17'9" red - Gas fire. Marble effect hearth and surround with wooden mantle over. Built-in cupboards. Picture rail. Three radiators. Secondary glazed window to front. Secondary glazed window overlooking communal garden. Glazed door giving access to communal garden.Dining Room/Study - 4.57m x 4.65m (15'0" x 15'3") - Fireplace with marble effect hearth and surround and wooden mantle over. Built-in bookshelves. Glazed display cabinet. Picture rail. Radiator. Parquet wood flooring. Secondary glazed windows to front and side.Shower Room - Glazed shower cubicle with wall mounted shower unit. Low level WC. Pedestal wash basin. Heated towel rail. Tiled walls. Roof light.Breakfast Room - 3.15m x 2.64m (10'4" x 8'8") - Wooden work surface with space and plumbing for washing machine, space for fridge and space for tumble dryer below. Picture rail. Tiled floor. Secondary glazed window to side.Kitchen - 3.78m excluding door recess x 3.02m (12'5" exclud - Enamel sink unit with mixer tap and cupboard below. Further drawer and base units with work surfaces over and incorporating four ring ceramic hob with electric oven below and cooker hood above. Wall units. Cupboard housing gas boiler. Larder cupboard with shelving and window to front. Tiling to walls. Tiled floor. Secondary glazed window to front. Glazed door to:Side Porch - Store cupboard. Space for fridge freezer. Door to side garden.Stairs, rising from entrance hall, to:First Floor Landing - Walk-in cupboard with shelving. Radiator. Hatch to loft.Bedroom 1 - 4.70m x 3.48m (15'5" x 11'5") - Picture rail. Radiator. Two secondary glazed windows to front.Bedroom 2 - 4.01m max x 3.81m (13'2" max x 12'6") - Built-in wardrobe cupboard. Radiator. Secondary glazed window to side. Secondary glazed window to front with far reaching views.Bedroom 3 - 3.48m x 1.96m (11'5" x 6'5") - Radiator. Secondary glazed window to side.Bathroom - Bath with wall mounted shower unit. Glazed shower screen. Wash basin. Radiator. Til;ed walls. Inset ceiling spotlights. Window to side.Cloakroom - Low level WC. Tiled walls. Window to side.Outside - There is a delightful lawned garden to the front, enclosed by brick wall. Gate to front and side. There is a garden to the side of the property and a driveway for off street parking. There is also a delightful communal garden to the rear.Other Information - Council Tax Band EThe Vendor has advised us of the following information:The charge to maintain the communal garden areas and provide insurance, tree maintenance etc for the immediate area is £350.00 per annumBrochuresManor Way, Ratton, EastbourneBrochure
Location
Address
Manor Way, Ratton, Eastbourne
City
Ratton
Features and Finishes
27'8" Sitting Room, Double Aspect Dining Room/Study, Breakfast Room, Ground Floor Shower Room, First Floor Bathroom, Sought After Private Ratton Estate, Off Street Parking, Attractive Gardens, Chain Free
Legal Notice
Our comprehensive database is populated by our meticulous research and analysis of public data. MirrorRealEstate strives for accuracy and we make every effort to verify the information. However, MirrorRealEstate is not liable for the use or misuse of the site's information. The information displayed on MirrorRealEstate.com is for reference only.
