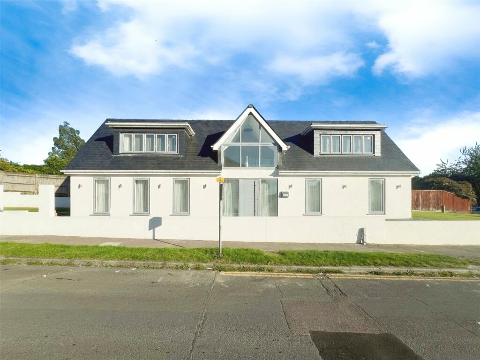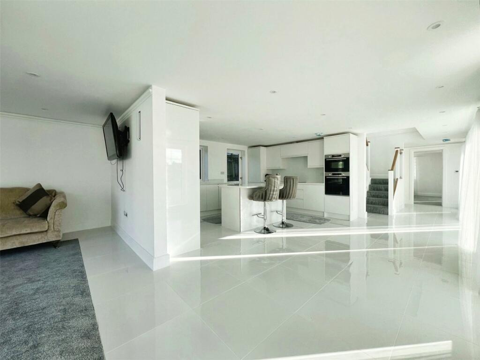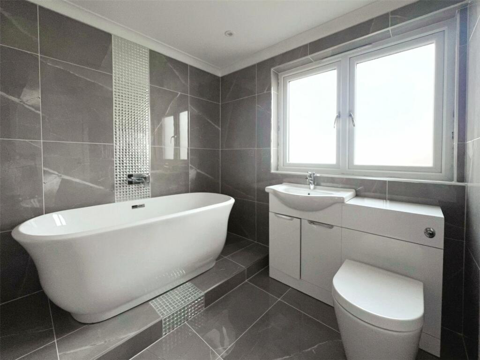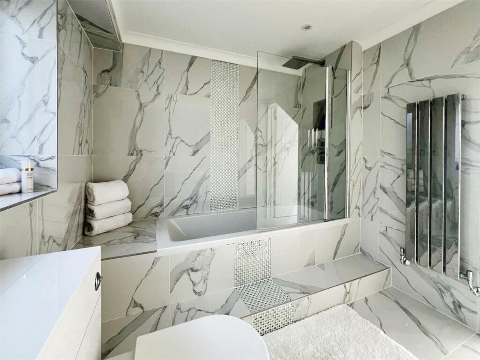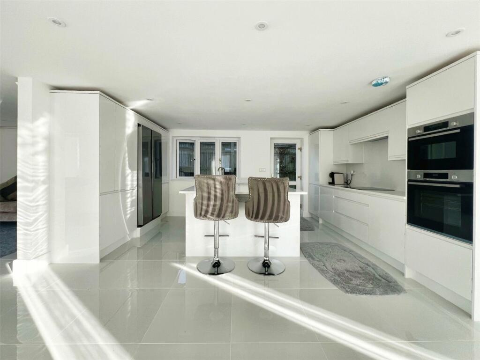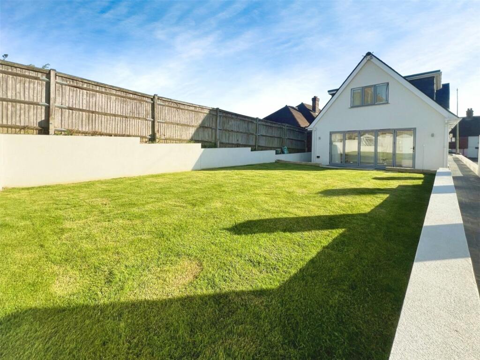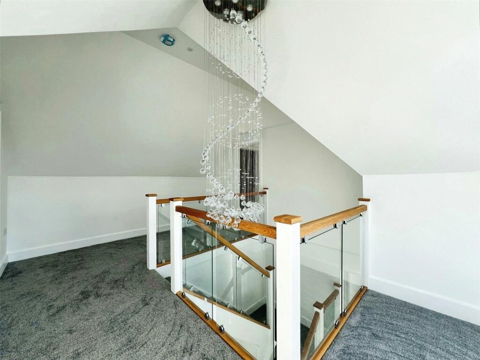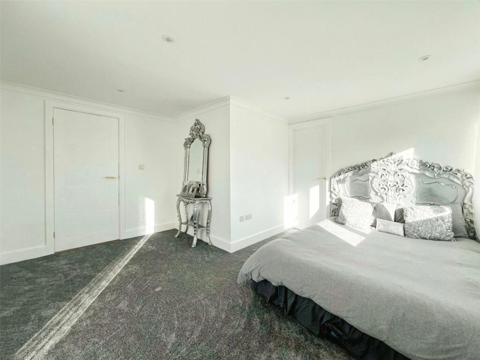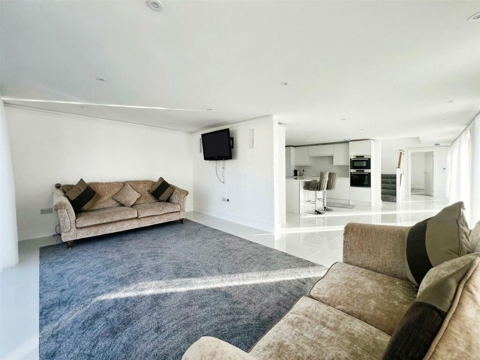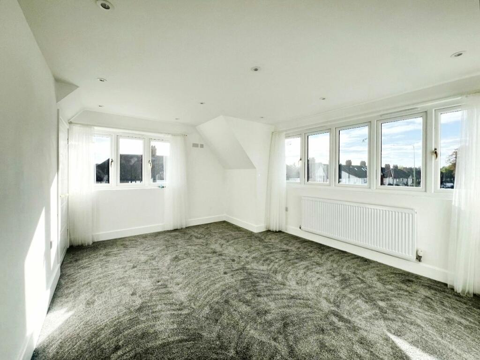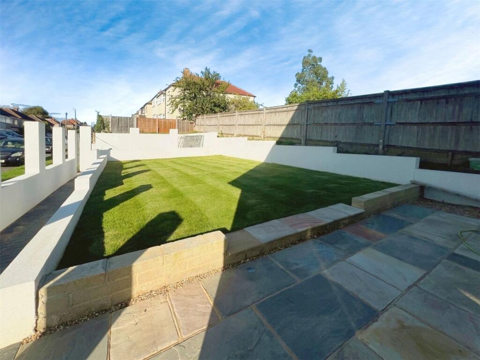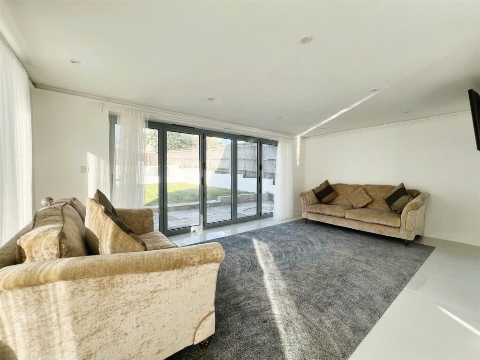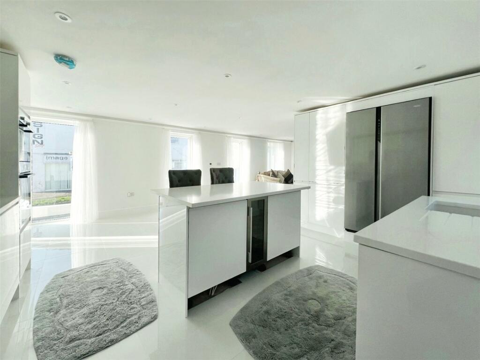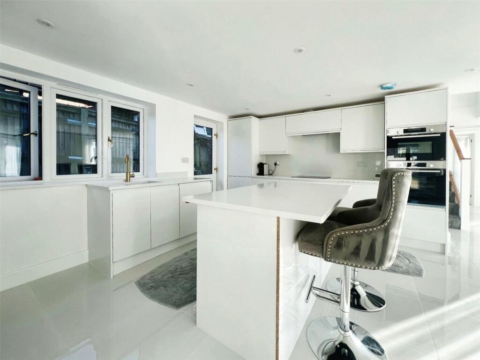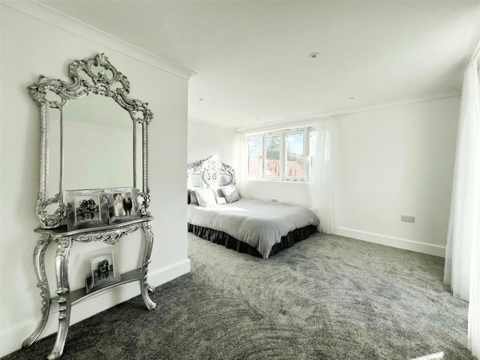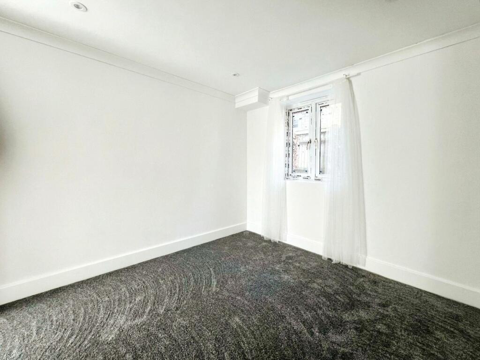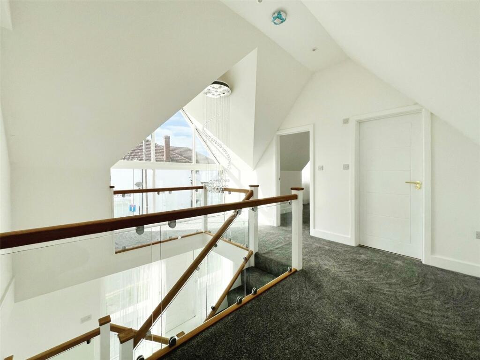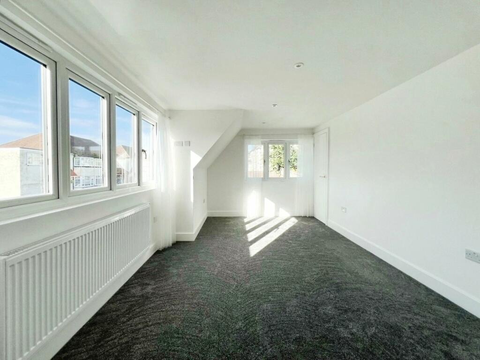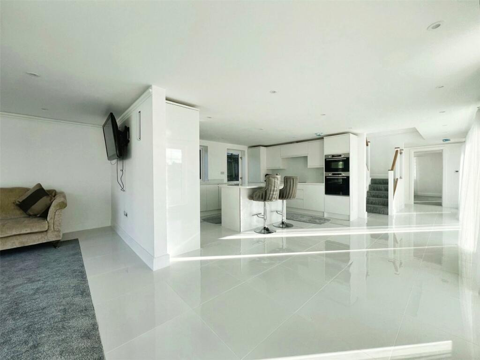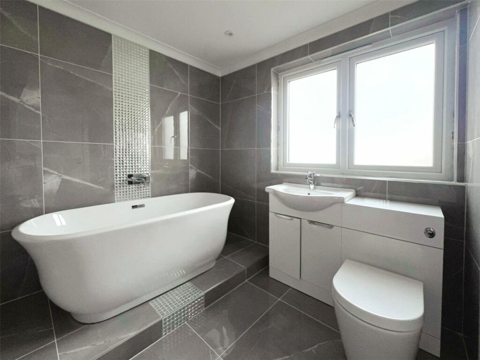Manse Way, Swanley, Kent, BR8
Property Details
Bedrooms
4
Bathrooms
3
Property Type
Detached
Description
Property Details: • Type: Detached • Tenure: N/A • Floor Area: N/A
Key Features: • Decorated To A High Standard Throughout • Swanley Mainline Station / Oyster Zone • Offered with no forward chain • GUIDE PRICE £675,000 TO £700,000 • Close To Swanley Town Centre • En-Suite • Garden
Location: • Nearest Station: N/A • Distance to Station: N/A
Agent Information: • Address: 43 High Street, Swanley, BR8 8AE
Full Description: GUIDE PRICE £675,000 TO £700,000This immaculate detached property, currently listed for sale, stands as a splendid example of modern comfort and sophistication. Boasting an impressive four bedrooms and two large, newly refurbished bathrooms, it presents an ideal living space for families.The master bedroom is spacious and bathed in natural light, featuring a walk-in closet, enhancing its appeal. The second bedroom is equally impressive, offering a comfortable double size, a spacious layout, and the luxury of an en-suite and walk-in closet. The two remaining double bedrooms further contribute to this property's generous living space.The open-plan kitchen is a showstopper, adorned with a kitchen island, modern appliances, and stunning granite countertops. Natural light pours into the space, highlighting the recently refurbished dining area and lending a bright, airy atmosphere. A separate reception room provides a serene space for relaxation and entertainment, with direct access to the garden, creating an irresistible indoor-outdoor living experience. This property's unique features extend beyond the interior, with a recently renovated exterior a beautiful garden, creating an all-around desirable living environment. IMPORTANT NOTE TO POTENTIAL PURCHASERS & TENANTS: We endeavour to make our particulars accurate and reliable, however, they do not constitute or form part of an offer or any contract and none is to be relied upon as statements of representation or fact. The services, systems and appliances listed in this specification have not been tested by us and no guarantee as to their operating ability or efficiency is given. All photographs and measurements have been taken as a guide only and are not precise. Floor plans where included are not to scale and accuracy is not guaranteed. If you require clarification or further information on any points, please contact us, especially if you are traveling some distance to view. POTENTIAL PURCHASERS: Fixtures and fittings other than those mentioned are to be agreed with the seller. POTENTIAL TENANTS: All properties are available for a minimum length of time, with the exception of short term accommodation. Please contact the branch for details. A security deposit of at least one month’s rent is required. Rent is to be paid one month in advance. It is the tenant’s responsibility to insure any personal possessions. Payment of all utilities including water rates or metered supply and Council Tax is the responsibility of the tenant in most cases. SWN240127/2LocationGUIDE PRICE £675,000 TO £700,000 This property enjoys an excellent location, conveniently close to Swanley town centre, the mainline station, M25/A20 road links, and Bluewater shopping centre. The Swanley station provides direct access to London Victoria within about 25 minutes, falling within the Oyster Zone. Nearby schools include Horizon and St Bartholomew’s Catholic school. Swanley Village and the Swanley boat park are easily accessible. The recently refurbished Whiteoak Leisure Centre offers recreational options for all ages.The PropertyThis immaculate detached property, currently listed for sale, stands as a splendid example of modern comfort and sophistication. Boasting an impressive four bedrooms and two large, newly refurbished bathrooms, it presents an ideal living space for families.
The master bedroom is spacious and bathed in natural light, featuring a walk-in closet, enhancing its appeal. The second bedroom is equally impressive, offering a comfortable double size, a spacious layout, and the luxury of an en-suite and walk-in closet. The two remaining double bedrooms further contribute to this property's generous living space.
The open-plan kitchen is a showstopper, adorned with a kitchen island, modern appliances, and stunning granite countertops. Natural light pours into the space, highlighting the recently refurbished dining area and lending a bright, airy atmosphere.
A separate reception room provides a serene space for relaxation and entertainment, with direct access to the garden, (truncated)Entrance HallKitchen/Diner5.3m x 4.8mLounge5.2m x 3.5mMaster Bedroom6.6m x 2.8mBedroom two5.4m x 3.2mBedroom ThreeBedroom Four3.5m x 2.7mFamily Bathroom2.26m x 2mEn-suiteDownstairs Bathroom2.2m x 2.1mGardenBrochuresWeb DetailsFull Brochure PDF
Location
Address
Manse Way, Swanley, Kent, BR8
City
Swanley
Features and Finishes
Decorated To A High Standard Throughout, Swanley Mainline Station / Oyster Zone, Offered with no forward chain, GUIDE PRICE £675,000 TO £700,000, Close To Swanley Town Centre, En-Suite, Garden
Legal Notice
Our comprehensive database is populated by our meticulous research and analysis of public data. MirrorRealEstate strives for accuracy and we make every effort to verify the information. However, MirrorRealEstate is not liable for the use or misuse of the site's information. The information displayed on MirrorRealEstate.com is for reference only.
