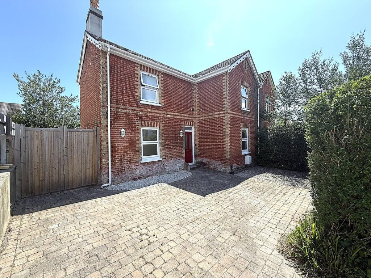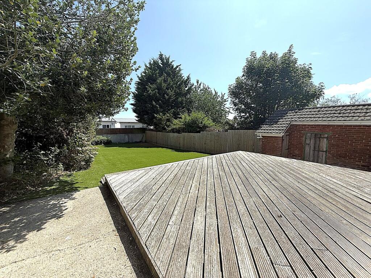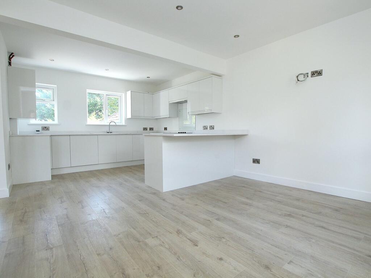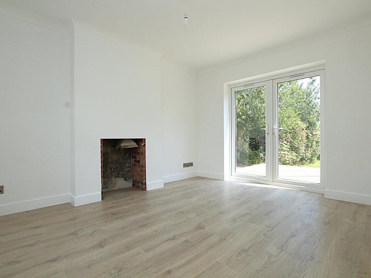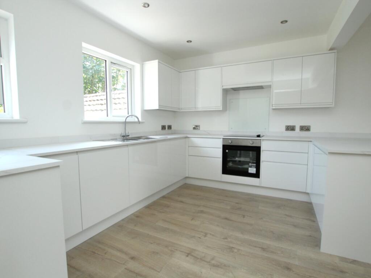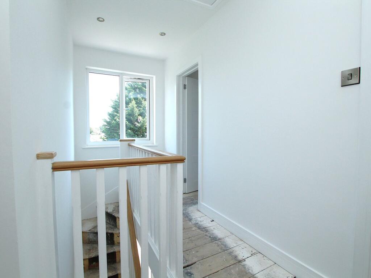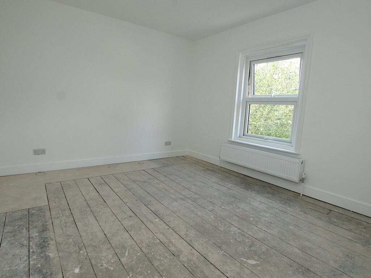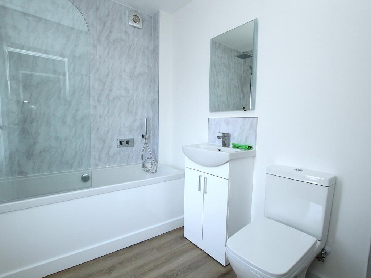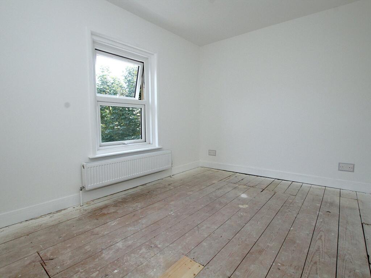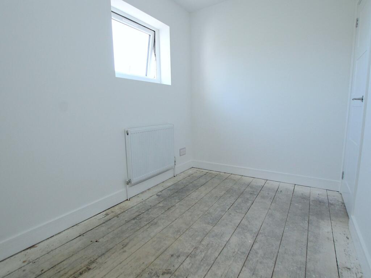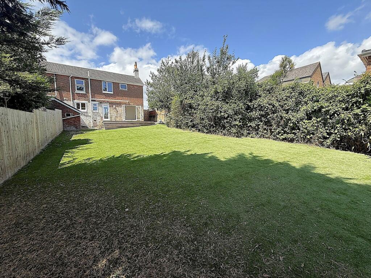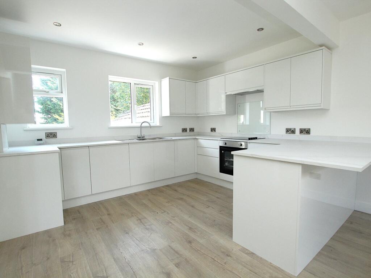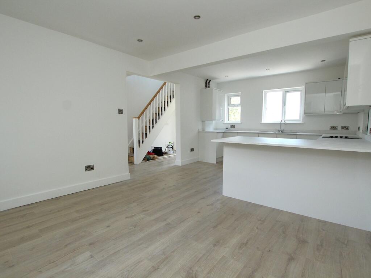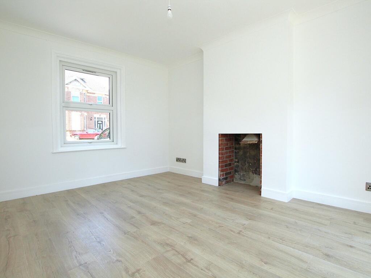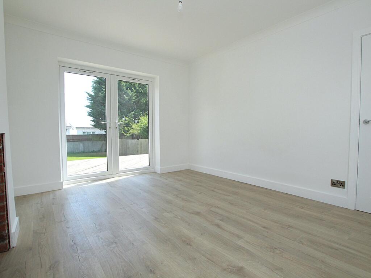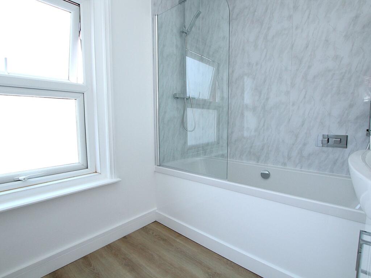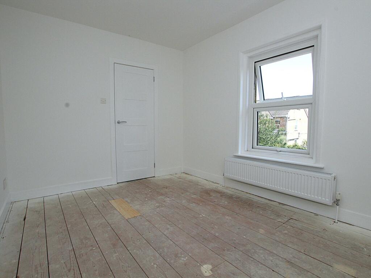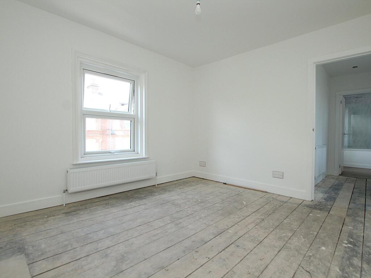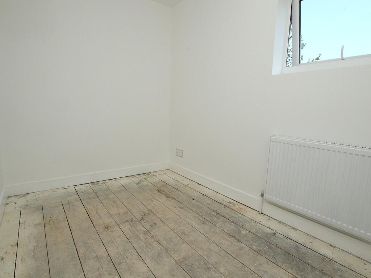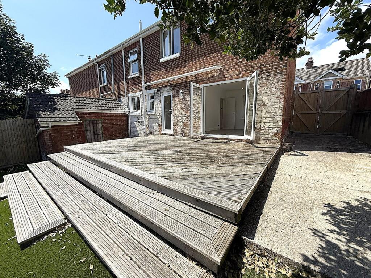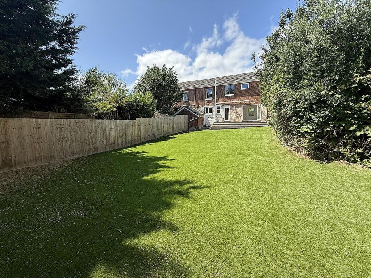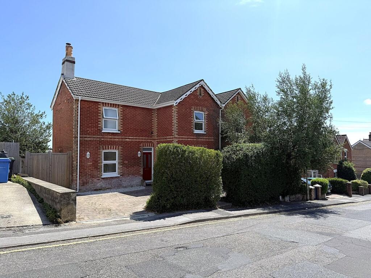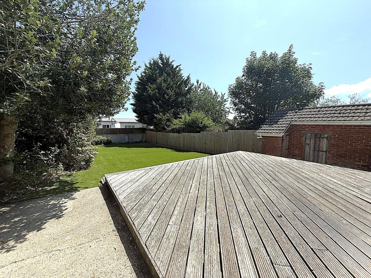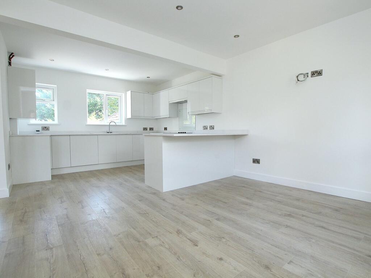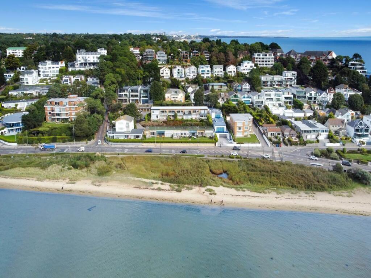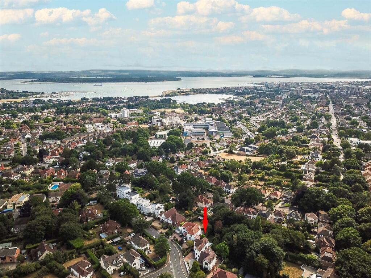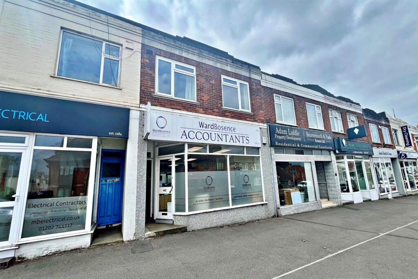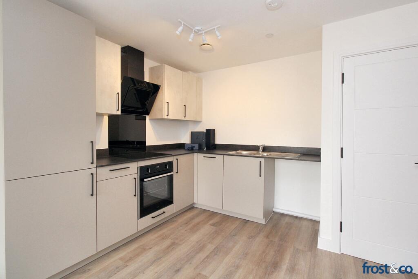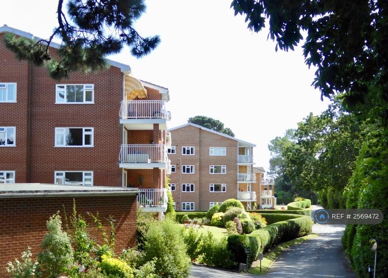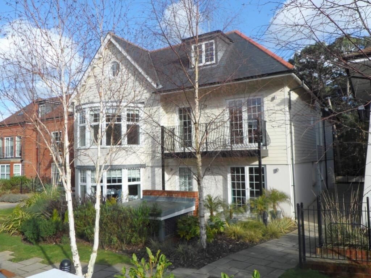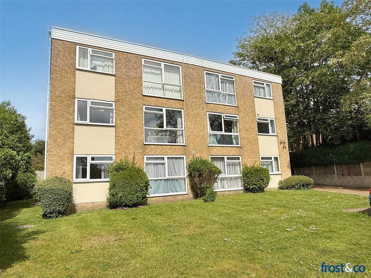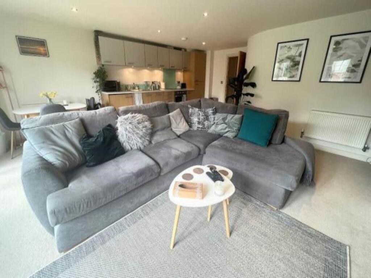Mansfield Road, Lower Parkstone, Poole, BH14
Property Details
Bedrooms
3
Bathrooms
1
Property Type
Semi-Detached
Description
Property Details: • Type: Semi-Detached • Tenure: Freehold • Floor Area: N/A
Key Features: • NO FORWARD CHAIN • THREE BEDROOMS • EXTENSIVE GARDEN • OPEN PLAN FAMILY ROOM • STYLISH KITCHEN AREA • UNDERFLOOR HEATING (DOWNSTAIRS) • TASTEFULLY REFUBISHED • OFF ROAD PARKING • SOUGHT AFTER SCHOOL CATCHMENT • CHOICE OF CARPETS
Location: • Nearest Station: N/A • Distance to Station: N/A
Agent Information: • Address: 126 Fernside Road, Oakdale, Poole, BH15 2ER
Full Description: ** NO FORWARD CHAIN ** A superb three bedroom semi detached house situated on this residential road in Lower Parkstone a short distance away from Ashley Cross with its trendy bars and bistros. The popular Ashley Road with its array of shopping facilities and amenities is also within close proximity. The property has been stylishly refurbished by the current owners and viewing is imperative to not only appreciate its fantastic location but also the contemporary accommodation on offer, which comprises: 20' family room with luxury kitchen area, lounge, two double bedrooms, a single bedroom and bespoke bathroom. Externally the property boasts an extensive rear garden being laid to artificial lawn with steps up to sun deck ideal for sitting out in the summer months. To the front the driveway provides off road parking for two cars with potential to create a third. Further features of this must see turnkey home include: NEW BOILER, CHOICE OF CARPETS, under floor heating to the downstairs, breakfast bar and some integrated appliances, gas central heating and UPVC double glazing. School Catchment - Courthill Infants and Baden-Powell and St Peters Juniors.Mobile Signal4G excellent data and voiceConstruction TypeFloor: Suspended, no insulation (assumed)Roof: Pitched, 100 mm loft insulationWalls: Cavity wall, as built, no insulation (assumed)Windows: Fully double glazedLighting: Low energy lighting in all fixed outletsExisting Planning PermissionTitle: Non material amendment following approval of 10/00466/F to increase the size of the footprint of ..., Submitted Date: 18/03/2011 00:00:00, Ref No: APP/11/00358/F, Decision: , Decision Date: N/ATitle: Erect a 2-storey rear extension (as amended plans received 28th May 2010)., Submitted Date: 09/04/2010 00:00:00, Ref No: APP/10/00466/F, Decision: , Decision Date: N/AEntrance HallDoors toKitchen/Diner/Family Room6.21m x 3.70m (20' 4" x 12' 2")Lounge 4.06m x 3.33m (13' 4" x 10' 11")Landing Doors toBedroom One3.70m x 3.48m (12' 2" x 11' 5")Bedroom Two 3.70m x 2.73m (12' 2" x 8' 11")Bedroom Three3.33m x 2.07m (10' 11" x 6' 9")Bathroom 3.33m x 2.07m (10' 11" x 6' 9")Garden ExtensiveDriveway Off road parking x 2Council TaxBand CBrochuresBrochure 1Brochure 2
Location
Address
Mansfield Road, Lower Parkstone, Poole, BH14
City
Poole
Features and Finishes
NO FORWARD CHAIN, THREE BEDROOMS, EXTENSIVE GARDEN, OPEN PLAN FAMILY ROOM, STYLISH KITCHEN AREA, UNDERFLOOR HEATING (DOWNSTAIRS), TASTEFULLY REFUBISHED, OFF ROAD PARKING, SOUGHT AFTER SCHOOL CATCHMENT, CHOICE OF CARPETS
Legal Notice
Our comprehensive database is populated by our meticulous research and analysis of public data. MirrorRealEstate strives for accuracy and we make every effort to verify the information. However, MirrorRealEstate is not liable for the use or misuse of the site's information. The information displayed on MirrorRealEstate.com is for reference only.
