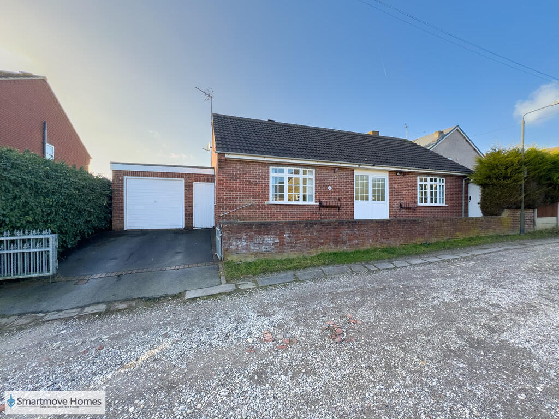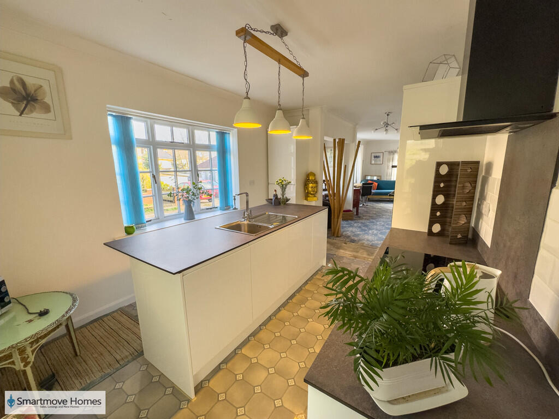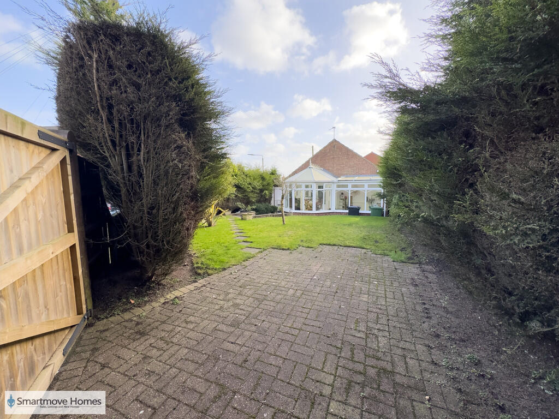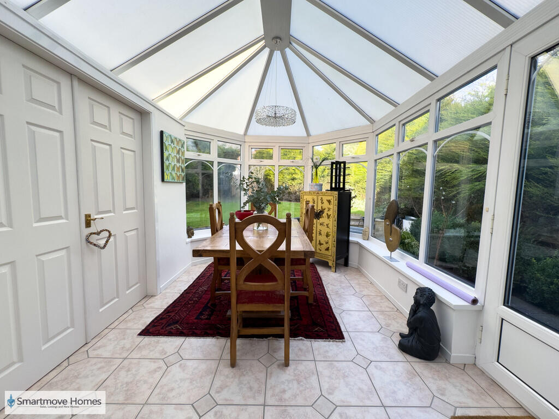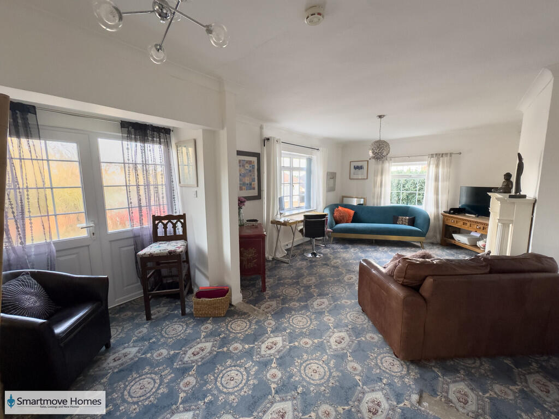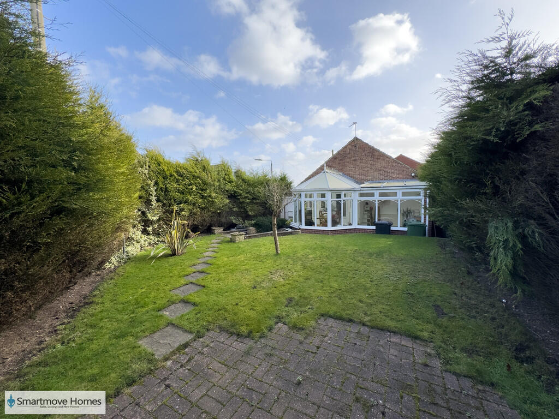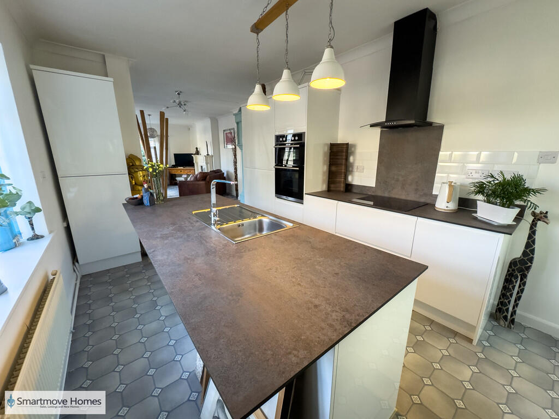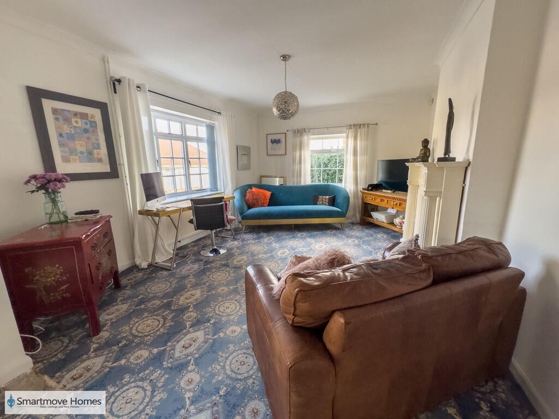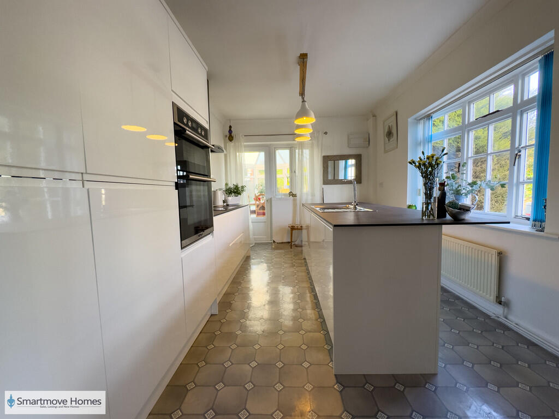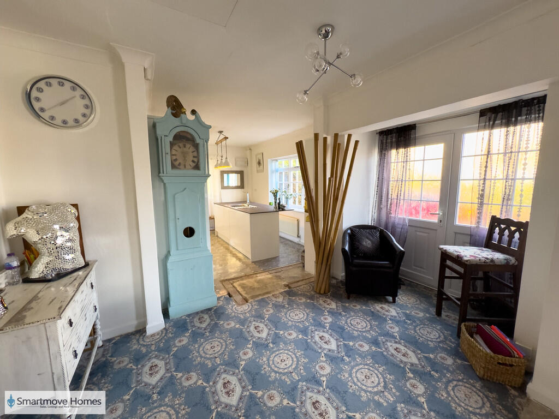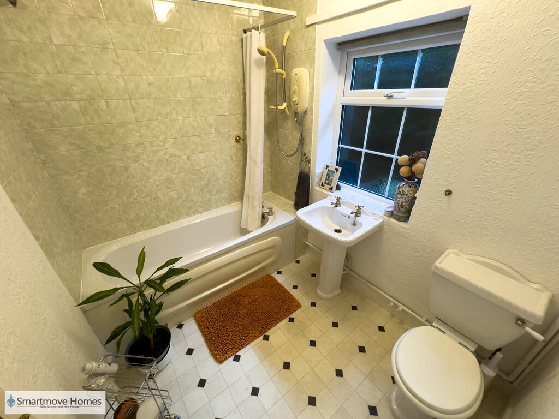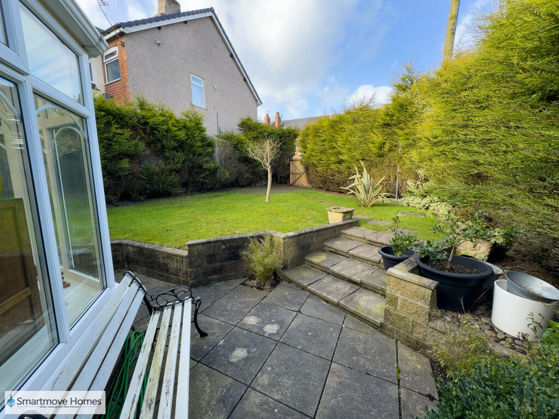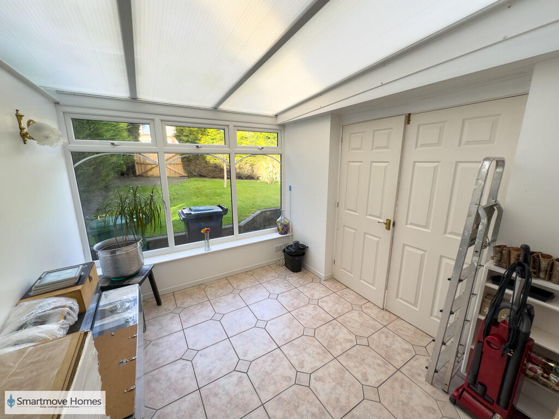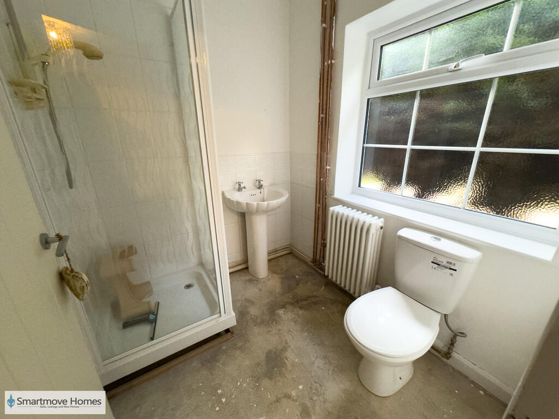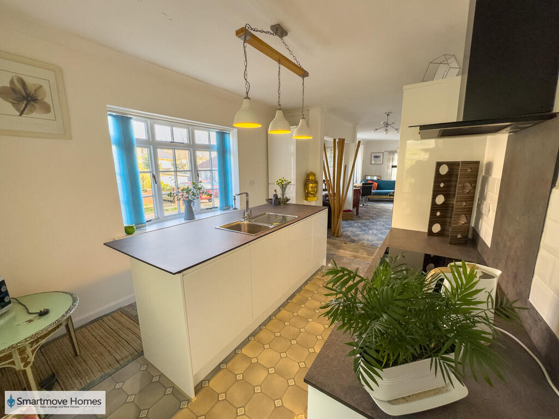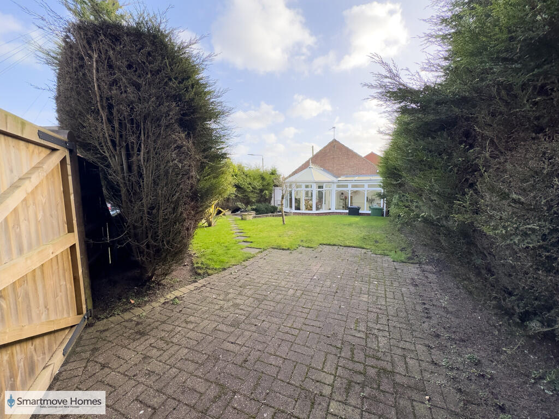Manvers Avenue, Ripley
Property Details
Bedrooms
2
Bathrooms
2
Property Type
Detached Bungalow
Description
Property Details: • Type: Detached Bungalow • Tenure: N/A • Floor Area: N/A
Key Features: • DETACHED BUNGALOW • TWO DOUBLE BEDROOMS • CONSERVATORY • OPEN PLAN LIVING SPACE • OFF ROAD PARKING/GARAGE • MODERN FITTED KITCHEN • ENSUITE TO MASTER • ENCLOSED REAR GARDEN • VIEWINGS ADVISED
Location: • Nearest Station: N/A • Distance to Station: N/A
Agent Information: • Address: 1 High Street, Ripley, DE5 3AA
Full Description: - NEW TO THE MARKET - UPDATED AND MODERNISED DETACHED BUNGALOW WITHIN WALKING DISTANCE TO THE TOWN CENTRE SITUATED ON A CORNER PLOT - SMARTMOVE HOMES are delighted to bring to the market this excellent bungalow in Ripley briefly comprising of an open plan living kitchen/diner with centre island, two double bedrooms, ensuite to master, additional bathroom suite, conservatory and sitting/dining room over looking the garden. Outside there is an enclosed and private garden with a driveway to the rear and second driveway leading the large 1 & 1/2 garage. To book an internal inspection please contact SMARTMOVE HOMES as soon as possible. GROUND FLOOR ENTRANCE HALLWAY UPVC door to front elevation and window to front elevation. LIVING ROOM 15' 9" x 12' 5" (4.8m x 3.78m) Open plan living room with bow window to front elevation, window to side elevation and hearth and surround feature. FITTED KITCHEN 15' 0" x 9' 8" (4.57m x 2.95m) Modern fitted kitchen comprising of matching wall and base units, breakfast island bar with single sink and drainer, work surface with electric hob, extractor fan, integrated electric oven and grill ,integrated fridge/freezer and space and plumbing for washing machine. Bow window to front elevation, window to side elevation, door to side elevation, radiator and tiled splash back. CONSERVATORY 14' 8" x 9' 1" (4.47m x 2.77m) Brick built conservatory with windows to front and side elevation, two doors to side elevation, radiator and tiled flooring. SITTING/DINING ROOM 11' 6" x 8' 4" (3.51m x 2.54m) Window to side elevation, radiator and tiled flooring. MASTER BEDROOM 18' 7" x 11' 11" (5.66m x 3.63m) Double bedroom with window to rear elevation and radiator. ENSUITE 7' 0" x 5' 7" (2.13m x 1.7m) Three piece newly fitted ensuite comprising of WC, wash basin, freestanding shower with electric shower over, radiator and obscured window to rear elevation. BEDROOM TWO 15' 3" x 9' 1" (4.65m x 2.77m) Double bedroom with window to rear elevation and radiator. BATHROOM 8' 3" x 6' 6" (2.51m x 1.98m) Three piece bathroom suite comprising of WC, wash basin, bath with electric shower over, radiator, tile effect vinyl flooring and obscured window to rear elevation. OUTSIDE REAR GARDEN Private and enclosed rear garden with paved seating area, laid lawn with mature shrubs and trees and footbath surrounding garden. OFF ROAD PARKING/GARAGE Tarmac driveway to front of property with space for one vehicle and double gates to side elevation with space for one vehicle. Single garage with up and over manual door, door to front elevation and window to rear elevation. ADDITIONAL INFORMATION Tenure: FreeholdEPC: D
Location
Address
Manvers Avenue, Ripley
City
Ripley
Features and Finishes
DETACHED BUNGALOW, TWO DOUBLE BEDROOMS, CONSERVATORY, OPEN PLAN LIVING SPACE, OFF ROAD PARKING/GARAGE, MODERN FITTED KITCHEN, ENSUITE TO MASTER, ENCLOSED REAR GARDEN, VIEWINGS ADVISED
Legal Notice
Our comprehensive database is populated by our meticulous research and analysis of public data. MirrorRealEstate strives for accuracy and we make every effort to verify the information. However, MirrorRealEstate is not liable for the use or misuse of the site's information. The information displayed on MirrorRealEstate.com is for reference only.
