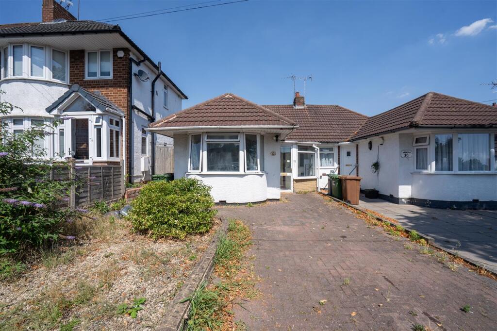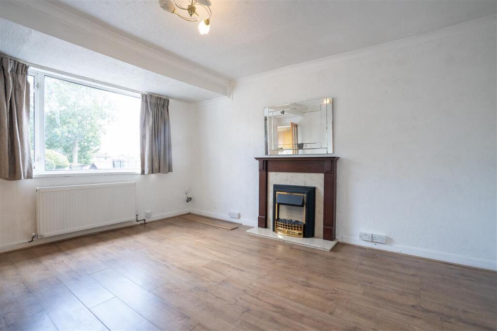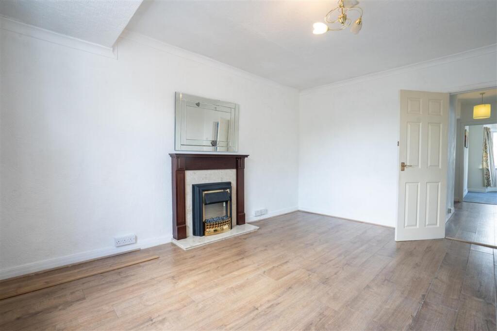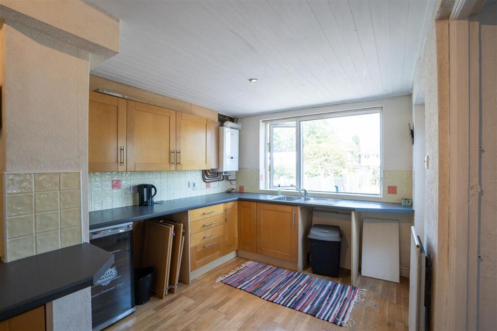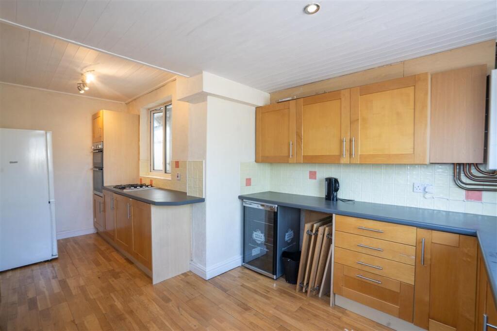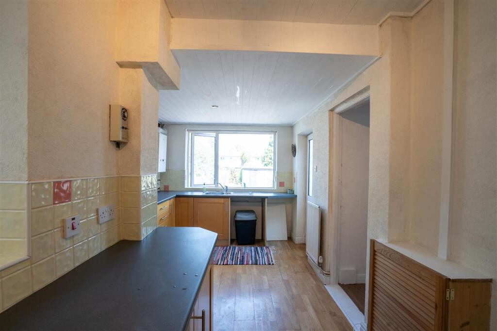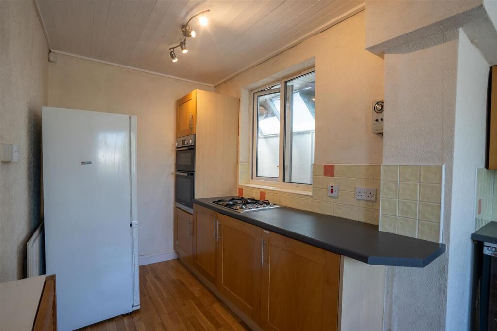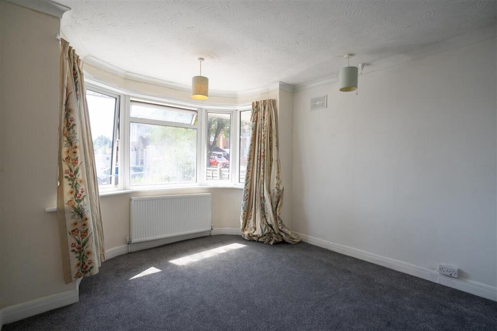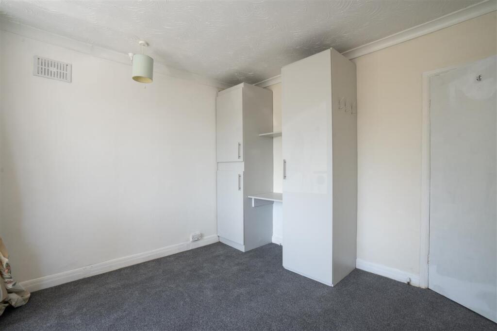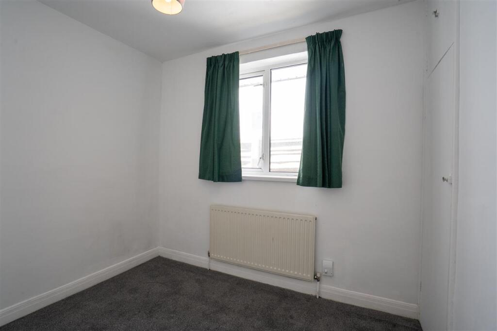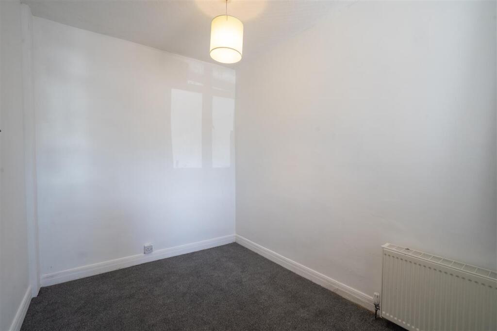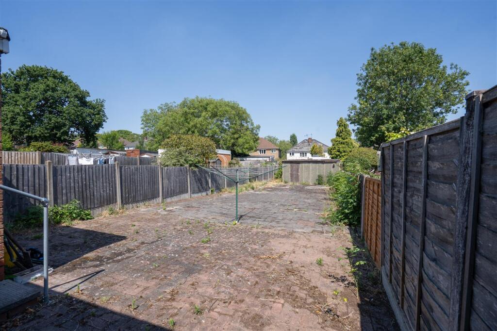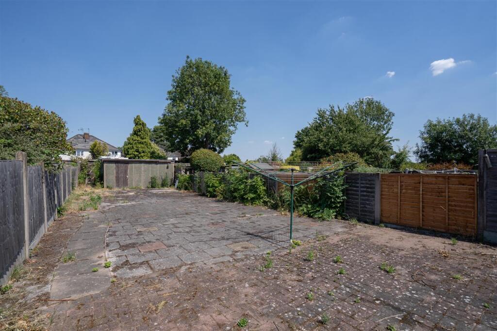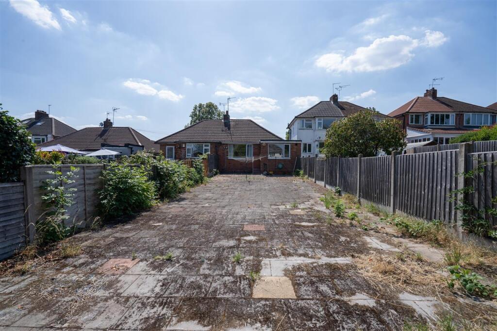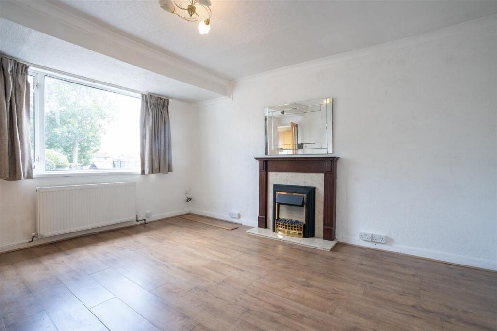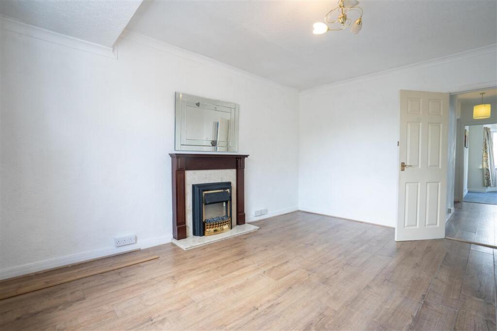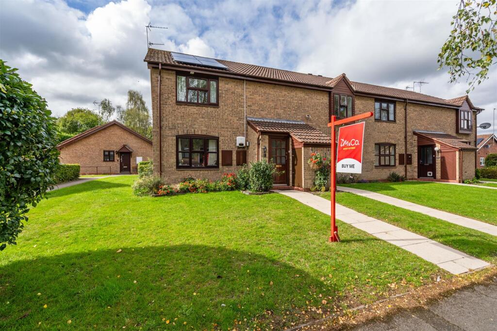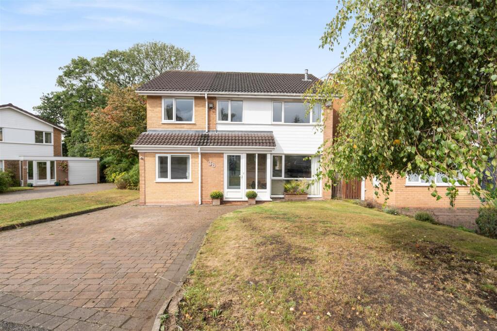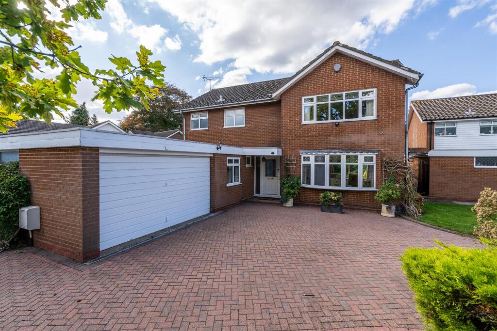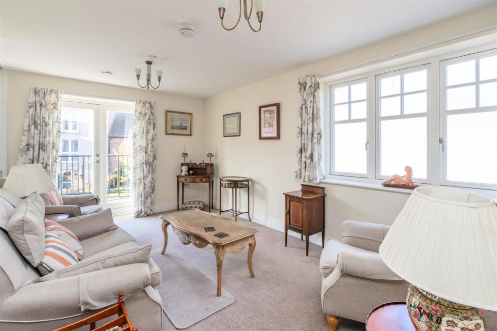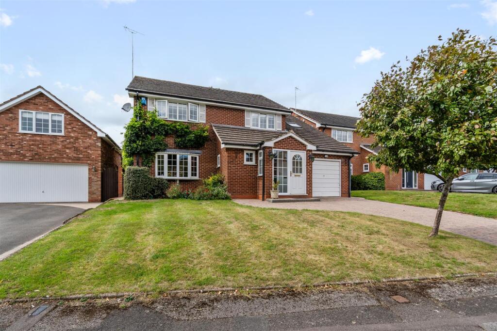Marcot Road, Solihull
Property Details
Bedrooms
3
Bathrooms
1
Property Type
Bungalow
Description
Property Details: • Type: Bungalow • Tenure: Freehold • Floor Area: N/A
Key Features: • Three bedroom semi-detached bungalow • Well-presented throughout • Extended breakfast kitchen • Spacious lounge • Modern family bathroom • Off-road parking • Private rear garden • Rear garage • No upward chain • Sought-after location with excellent transport links
Location: • Nearest Station: N/A • Distance to Station: N/A
Agent Information: • Address: 185 Church Road, Yardley, Birmingham, B25 8UR
Full Description: Partridge Homes, Birminghams award-winning estate agents, are delighted to bring to the market this well-presented three bedroom semi-detached bungalow, offered with no upward chain. This spacious home features a welcoming entrance hallway, a bright lounge, an extended breakfast kitchen, three generously sized bedrooms, and a modern family bathroom. Outside, the property benefits from a private rear garden, rear garage, and off-road parking. Ideally suited for those seeking single-storey living, this bungalow must be viewed internally to fully appreciate the space and potential on offer.Approach Set back from the road behind a block paved driveway leading to the accommodation.Porch Double glazed entrance door with side windows, tiled floor and further entrance door to:Entrance Hallway Access to the loft, central heating radiator and doors leading to:Lounge 4.52m (14'10") x 3.58m (11'9")Fire surround with marble effect hearth and background incorporating a gas fire, central heating radiator, UPVC double glazed window to the rear and door leading to:Extended Breakfast Kitchen 5.49m (18'0") x 2.72m (8'11")Having a range of wall, drawer and base units with work surfaces over, sink unit with drainer, integrated oven and hob, space and plumbing for a washing machine, space for tumble dryer, tiling to splash prone areas, wall mounted central heating boiler, central heating radiator, UPVC double glazed window to the rear and door leading to the garden.Bedroom One 3.96m (13' 0") x 3.38m (11' 1")UPVC double glazed bay window to front, central heating radiator.Bedroom Two 2.74m (9'0") x 2.39m (7'10")UPVC double glazed window to the side, central heating radiator.Bedroom Three 2.90m (9'6") x 2.21m (7'3")Window to the front, central heating radiator.Bathroom Bath with electric shower over, pedestal hand wash basin, low flush toilet, tiling to splash prone areas, heated towel rail, obscure UPVC double glazed window to the side.Outside Rear Garden Brick set patio with the remainder paved, fenced boundaries and pedestrian access to a double garage.Garage 4.93m (16'2") x 4.78m (15'8")Double width with up and over door, power and lighting.
Location
Address
Marcot Road, Solihull
City
Metropolitan Borough of Solihull
Features and Finishes
Three bedroom semi-detached bungalow, Well-presented throughout, Extended breakfast kitchen, Spacious lounge, Modern family bathroom, Off-road parking, Private rear garden, Rear garage, No upward chain, Sought-after location with excellent transport links
Legal Notice
Our comprehensive database is populated by our meticulous research and analysis of public data. MirrorRealEstate strives for accuracy and we make every effort to verify the information. However, MirrorRealEstate is not liable for the use or misuse of the site's information. The information displayed on MirrorRealEstate.com is for reference only.
